Come rain, hail or shine, barbecues can be savoured all year round in the garden of this beautiful five-bedroom home.
Enjoying a peaceful yet central location in Buckie Grove, a cul-de-sac in Bridge of Don, just a short drive from the city centre, this wonderful home is perfect for growing families who love to entertain.
Outside, al fresco dining can be enjoyed from the comfort of the barbecue hut complete with seating and a barbecue hood in the centre.
And whether it’s family dinner parties, drinks with friends, birthday parties or movie nights, there’s plenty of space to entertain inside too.
Caroline Fraser, who owns the property with her husband Jim, says they have loved everything about their home, especially the space for entertaining.
“We’ve loved the house and the neighbours are all lovely,” says Caroline.
“I have made many close friends for life here.
“We have also had many a great party here inside and out.”
Amazing family home
But after 20 years, Caroline and Jim have put their home on the market as they prepare for a new chapter in their lives.
“We have stayed here in Buckie Grove for almost 30 years and now our family have grown up, it’s time to downsize and leave this amazing family house for another young family to make it there home,” says Caroline.
Inside, the charming home has been thoughtfully extended and finished to an exceptional standard throughout.
Immaculate interior
With crisp white walls, marble effect wood flooring, storage space and ceiling spot lighting, the welcoming hallway sets a stylish tone.
From here French doors lead through to the superb lounge area where relaxing is an elegant affair.
Basking in natural sunlight, which pours in through a large window, the lounge blends immaculate décor with striking features such as an attractive fireplace.
It was the bright rooms like the lounge which first caught Caroline’s eye when she visited the home.
“I love the very sunny aspect of all the rooms in the house and in the garden,” says Caroline.
Stylish kitchen/diner
From Sunday roast dinners and pizza nights to breakfast and brunch, the dining room, directly across from the hall, is the perfect space for family meal-times or entertaining guests.
At the heart of the home is the seriously stylish kitchen/diner complete with white gloss base and wall units, white Corian worktops and a breakfast bar with a range of quality integrated appliances including a Neff double oven with microwave and warming drawer, wine cooler, and large Hotpoint fridge.
Tastefully enhancing this space is the fabulous conservatory with wall-to-wall windows and French doors leading to the back garden.
Cook up a storm
Beyond the kitchen is the outstanding guest bedroom with a walk-in dressing room and en suite shower room.
Also located here is the utility room which has built-in wall mounted cupboards and worktop beneath, and is versatile in nature, being cleverly used by the current owner as a pet room.
Meanwhile, working from home is taken care of as there’s a superb home office/study which could be used as a fifth bedroom, play room or family room.
Completing the ground floor accommodation is the conveniently located shower room.
Five dreamy bedrooms
Upstairs, there are three further bedrooms including the master bedroom with walk-in wardrobes and an en suite,
The second bedroom is a generous double room located at the front with lovely city views while the third bedroom is a further large double with storage.
Completing this floor is an attractive family bathroom.
Over the years, Caroline says they have put their own touches to their home.
“We changed the double garage at the front of the house into a large bedroom with dressing room and en suite for our teenage son.
“We also re-modelled the garden with artificial grass and we added a bridge over the landscaped area and a barbecue house with decking.”
Glorious garden
Outside, the fully enclosed back garden is a fantastic space with a large lawn area with both real grass and artificial turf while a charming wooden bridge leads to an elevated decking area where the barbecue hut is located.
Also within the garden is a greenhouse and shed which will remain.
In addition, the detached single garage, located to the rear of the property, has an up and over door, power and light, and has a floored area above for additional storage.
A further driveway is located directly in front of the garage for added off-street parking.
For more information
25 Buckie Grove, Bridge Of Don, Aberdeen, is on the market for offers over £435,000.
To arrange a viewing contact Ledingham Chalmer on 01224 632500 or go to the website aspc.co.uk
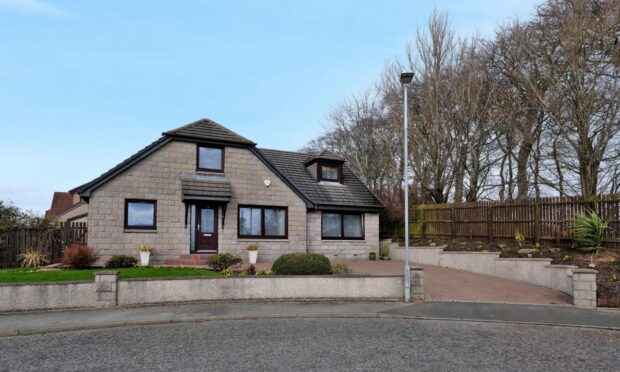
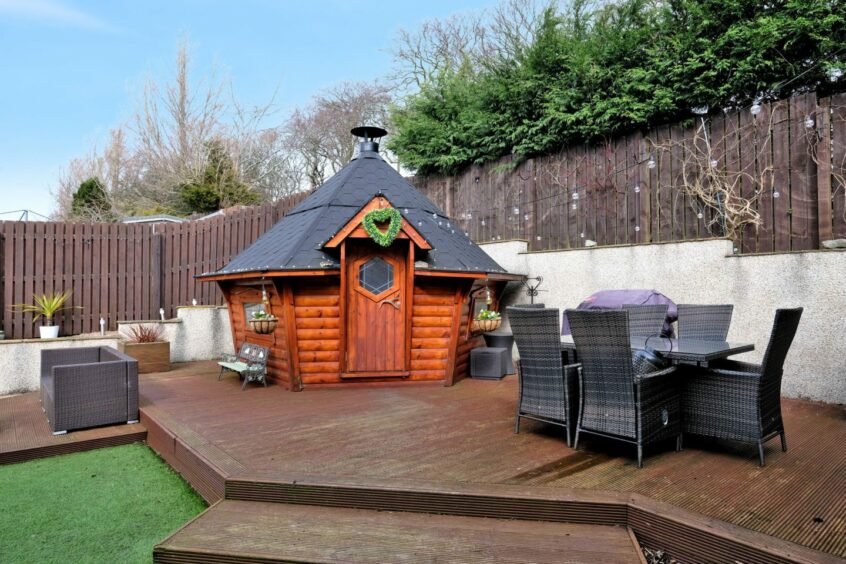
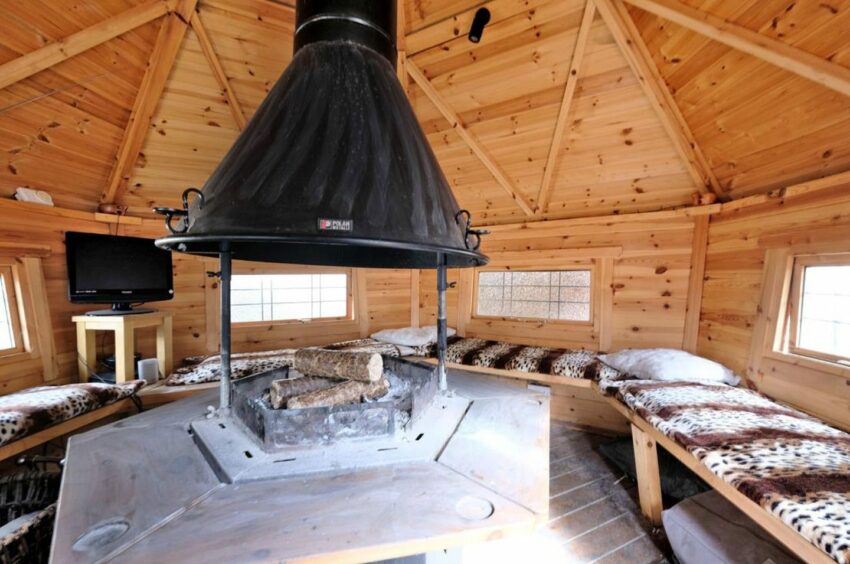
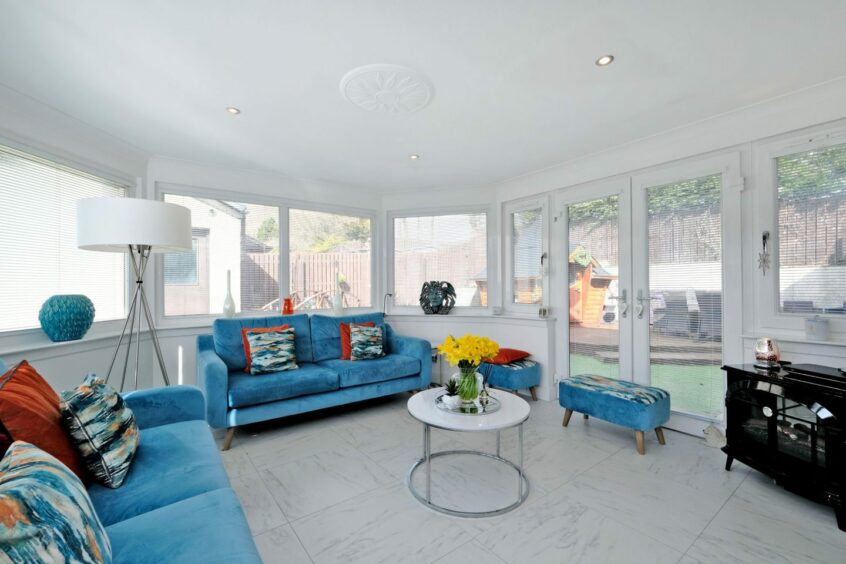

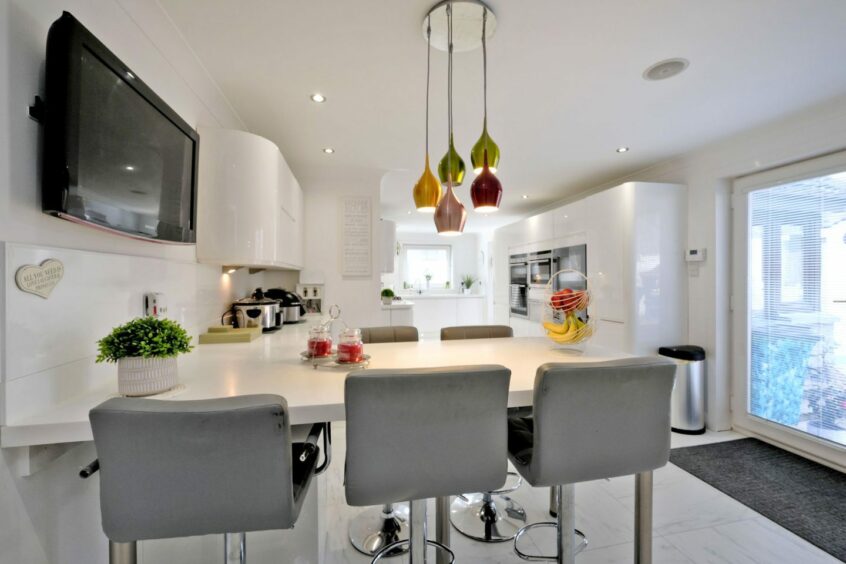


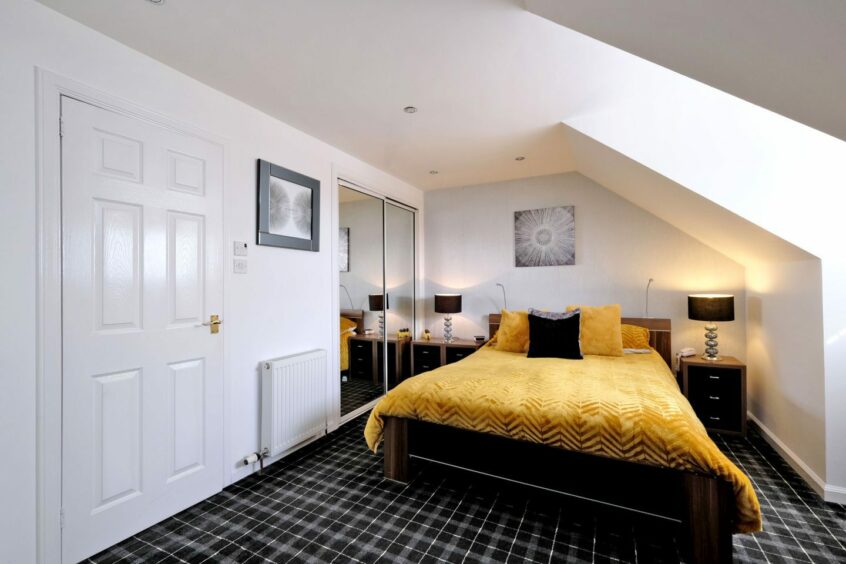
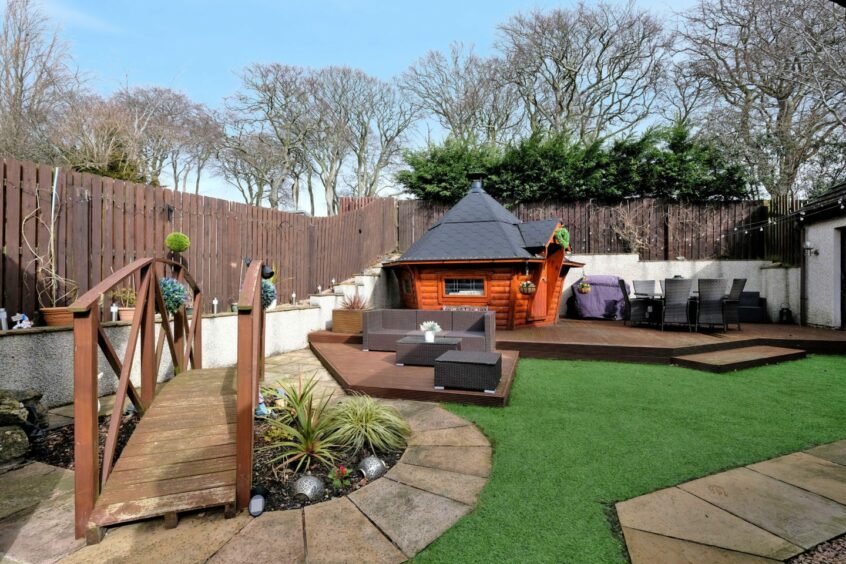
Conversation