If you’re looking for a house with character, then 2 St Marnan Road at Torphins, Banchory, may spark your interest.
The lounge is nothing short of striking, with a grand cathedral ceiling, exposed beams and a mezzanine level that provides a cosy nook to relax or work in.
The four-bedroom semi-detached house in the heart of Torphins, Banchory, has a country-style kitchen/diner perfect for those who love to cook and entertain.
With its countryside style mixed with modern design, this property will appeal to those looking for a warm and inviting home in a picturesque location.
The reception hallway has a transom window, wooden flooring and a small interior opaque window from the dining room.
The back corridor provides access to the utility room, kitchen/diner, lounge and shower room and the terracotta-coloured ceramic floor tiling adds a warm touch to the space and makes it easy to clean and maintain.
The lounge has exposed beams that add rustic charm and is overlooked by a mezzanine level with a variety of uses.
The multi-fuel stove with storage niches and marble hearth creates a cosy atmosphere for chilly evenings.
The hexagon-shaped room has large windows and French doors that provide ample natural light and open up to a lovely garden area.
There is engineered oak flooring and industrial-style lighting and this space is truly one of a kind.
The kitchen has ample storage space and a breakfast bar while a triple set of windows with custom-built wooden shutters and roller blinds allow for plenty of natural light.
A side window located near the Belfast sink provides a picturesque view and more sunlight.
A utility room has ample space for laundry appliances.
The ground floor bedroom features a classic sash and case window, which overlooks the serene rear of the Banchory property.
The study is a multi-purpose room which would also work as a bedroom. It has a sash and case window to the front and an open fire.
The compact but stylish shower room has subway-style tiling to dado height, a fully-tiled shower cabinet with glazed screen door, wash hand basin embedded in a vanity unit and a w.c. with storage niche above.
The first floor is accessed via a carpeted staircase with a traditional wooden bannister to a half landing with a three-way split to the mezzanine, family bathroom and upstairs bedrooms.
The mezzanine is a cosy space with Velux windows on either side while the glass balustrades provide an open and airy feel.
The master bedroom is filled with natural light, thanks to its two large windows that offer views from two different aspects.
The exposed beams lend a rustic charm, creating a warm and inviting ambiance.
Bedroom two is designed for both style and function, featuring a convenient built-in wardrobe.
The shelved study niche is perfect for those who need a quiet place to work or study, without sacrificing valuable bedroom space.
Bedroom three is a spacious double bedroom and overlooks the rear garden.
The family bathroom has a luxurious four-piece suite that includes a shower enclosure and free standing roll-top slipper bath with claw legs.
Enjoy outdoor living on the paved patio, surrounded by high fencing and established hedging.
The stone chipped driveway and side garden have been utilised as a play area and host the wood store and shed.
Price over £330,000 Raeburn Christie Clark & Wallace on 01330 822931 and on the aspc website.
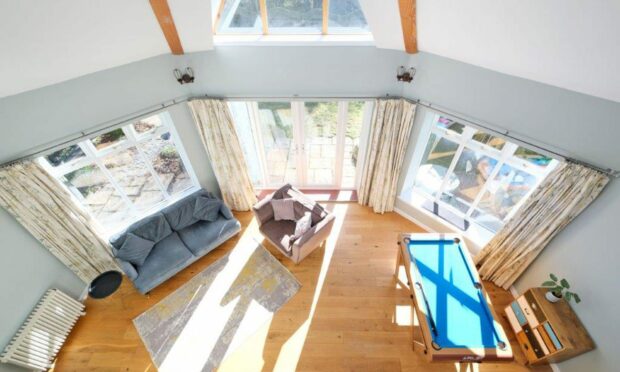
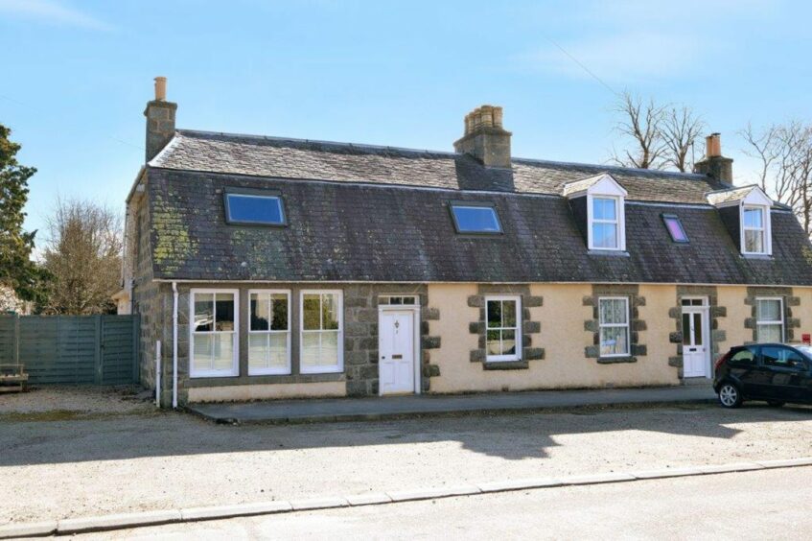
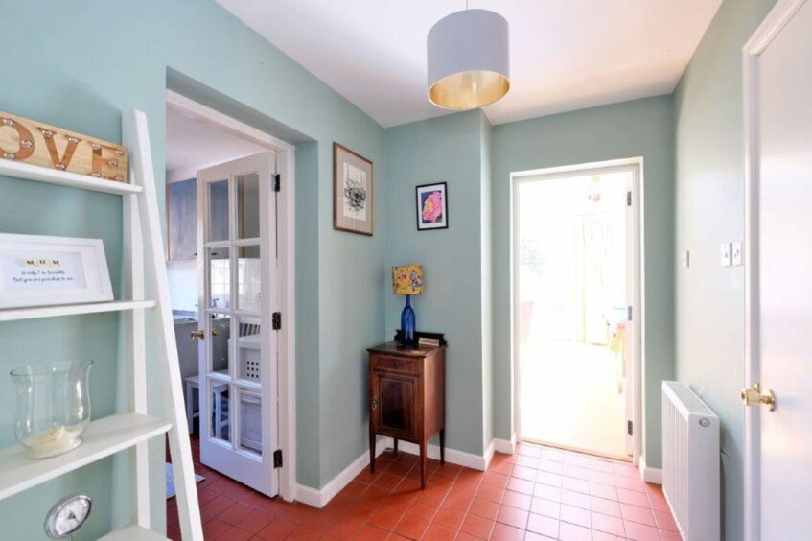
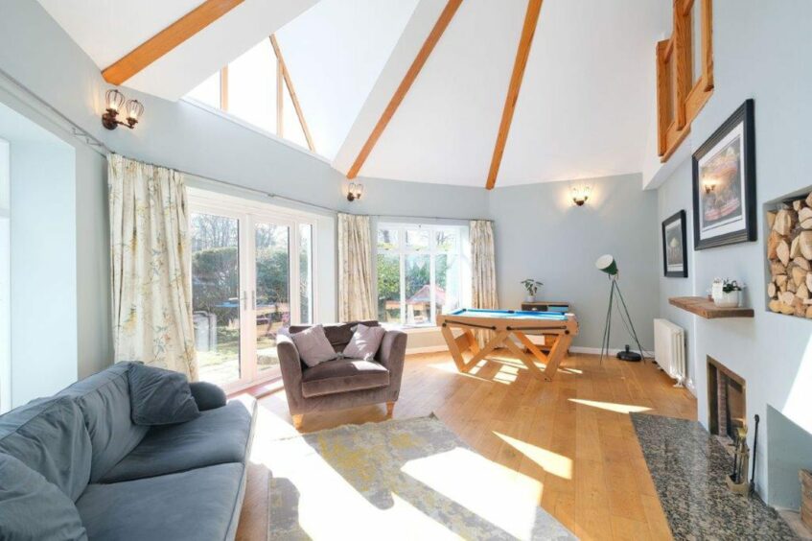
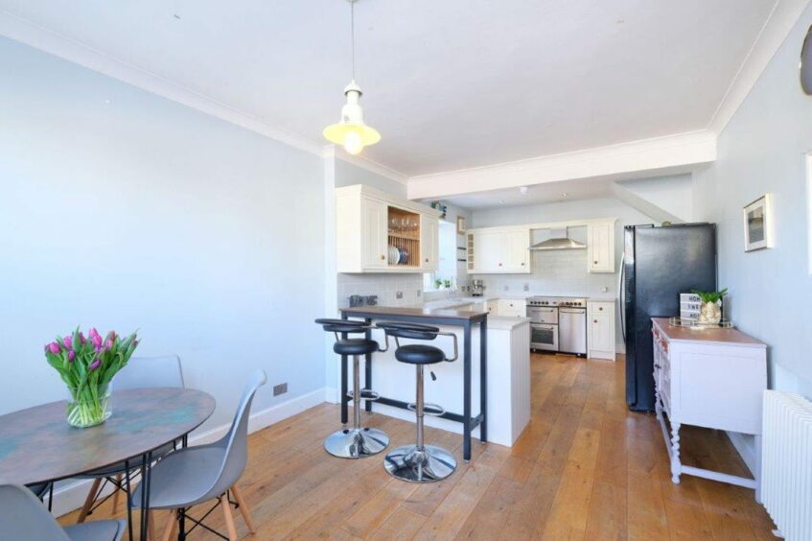
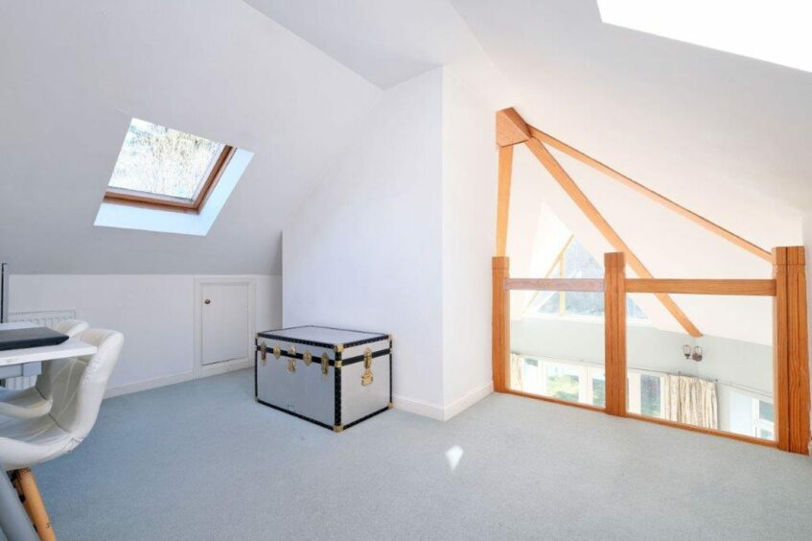
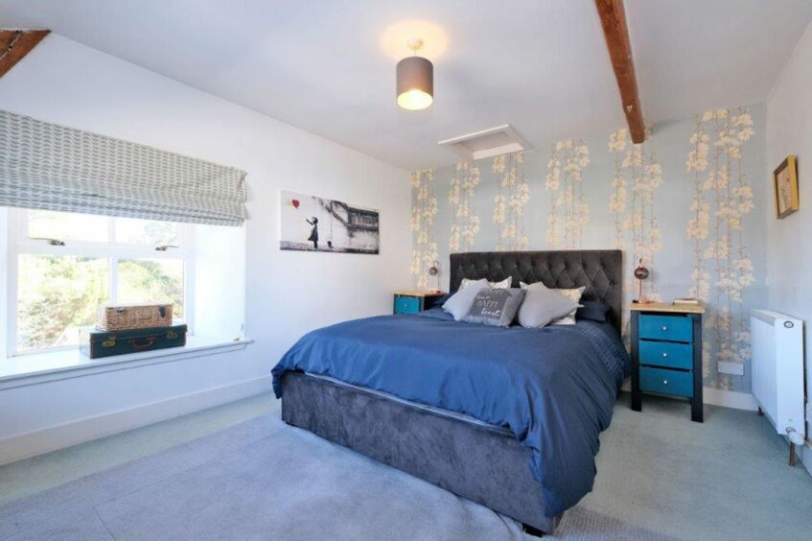
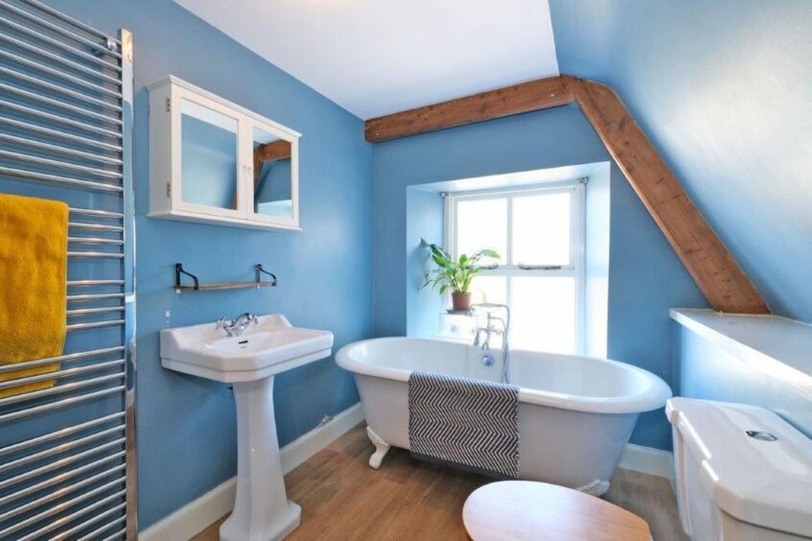
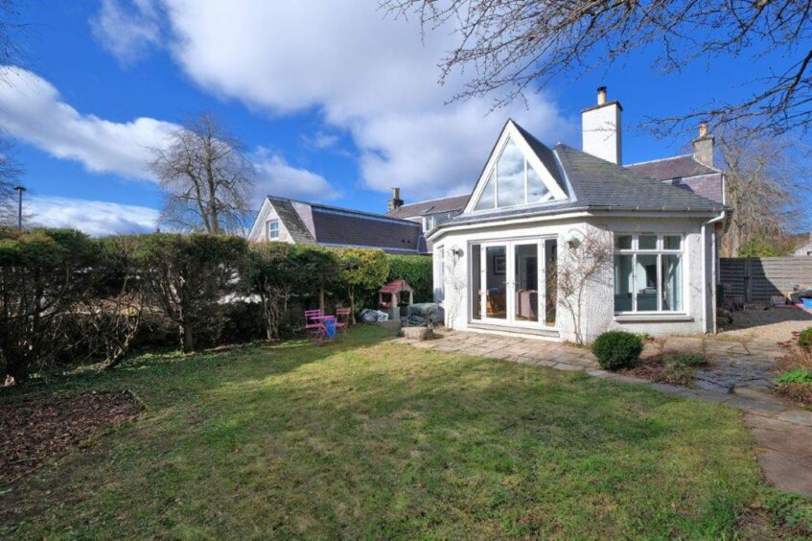
Conversation