Anyone longing for the peace of the countryside yet just five minutes from town may just fall in love with Stonehouse Mill, Newmill Steadings.
The former grain mill at Carmont is five miles from Stonehaven and offers a picturesque rural setting within an exclusive steading development.
The five-bedroom home occupies a large, mature site and while its fine original characteristics have been retained, it affords the best of luxury modern living.
Roy and Marianne Stenhouse have lived at the property since it was renovated from an old derelict mill in 2007 and share it with their two children and a dog.
Roy said that what first attracted them to the property was the opportunity to build from scratch, the generous plot, the large garage/business unit and the “endless garden opportunities”.
The build was completed in 2006 and the extension added in 2016.
“Originally the home was modern on the inside and old on the outside,” said Roy. “With the extension the modern is now on the outside.”
Asked what he likes most about the location, Roy said it was the “tranquil setting, the wonderful neighbours and the outdoor lifestyle”.
Marianne especially likes “the peace and quiet, family feel, privacy, character, opportunities for so many activities and easy access to town”.
She said special features include the sandstone, deep-set windows, the large kitchen/family room with double-height ceiling, the hidden secluded balcony and the private garden.
She said the extension was created to provide more space, light, storage and flow throughout the home as well as a new kitchen/family area.
On the ground floor there is a vestibule/mud room as well as a utility room.
The fitted kitchen/dining room/family room is all on open plan with laminate flooring and provides a functional area in keeping with modern lifestyles.
The fitted kitchen was installed in 2019 and has co-ordinating Minerva work surfaces with matching L-shaped island unit with breakfast bar.
There is also a shower room with w.c,, a laundry cupboard with washing machine and tumble dryer and an inner hall with stairway to upper floors.
On the first floor the master bedroom suite has a vanity area, dressing room and en-suite shower room with underfloor heating and downlighters.
The home office leads out to the secluded, decked balcony. There is a bedroom/games room and the adjacent room is currently used as a gym.
On the top floor there are further bedrooms and a family bathroom.
The guest/master bedroom has en-suite shower room.
The rear garden is enclosed and has a pergola, patios, external wi-fi, lighting, trees and shrubs, a decked area and lawn.
The triple garage features an upper level which is lined, floored and heated and would be ideal as a games room, hobby room or den.
The home has Full Fibre to the Premise (FTTP) and is capable of speeds up to 1GB/s.
The smart heating system is operated via Honeywells EvoHome Platform making heating the home efficient and simple.
The couple are now looking for another renovation opportunity and as Roy described it: “To put our stamp on something else.”
Marianne added: “We have put our hearts into this home, but it’s time for us to start a new project.”
Price over £595,000 with Alex Hutcheon + Co and on the aspc website.
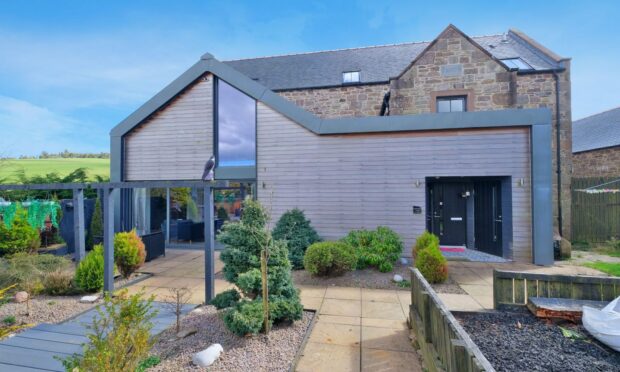
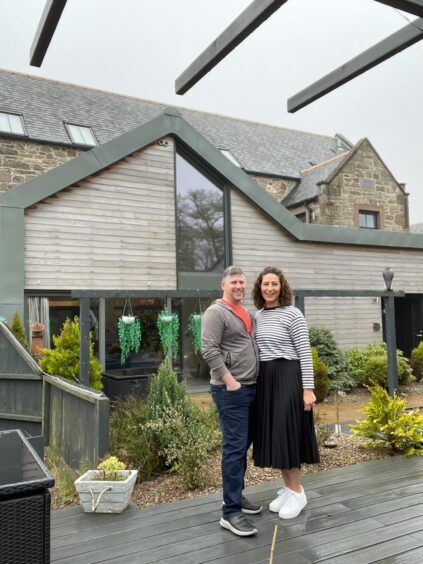
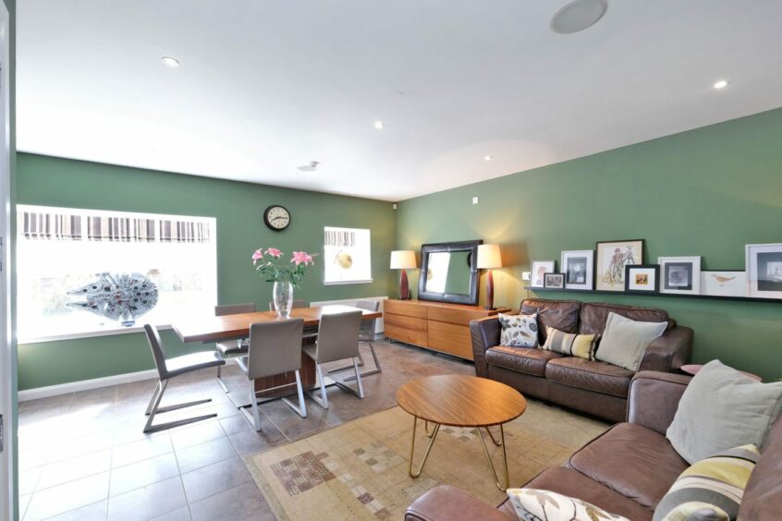
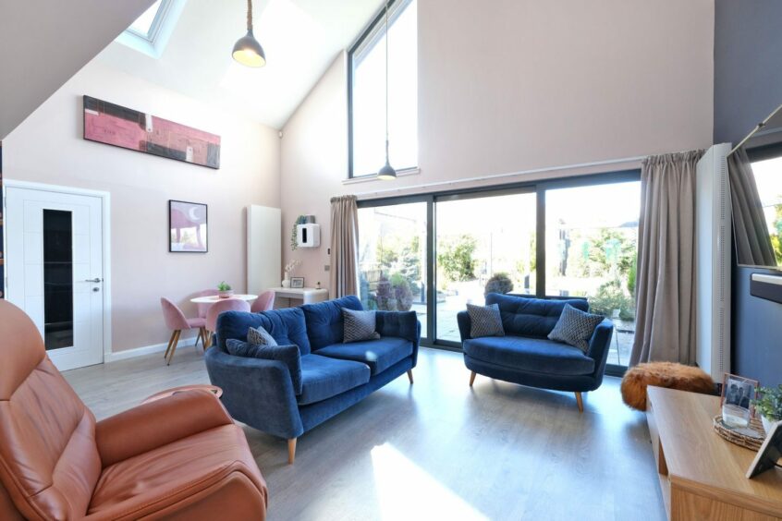
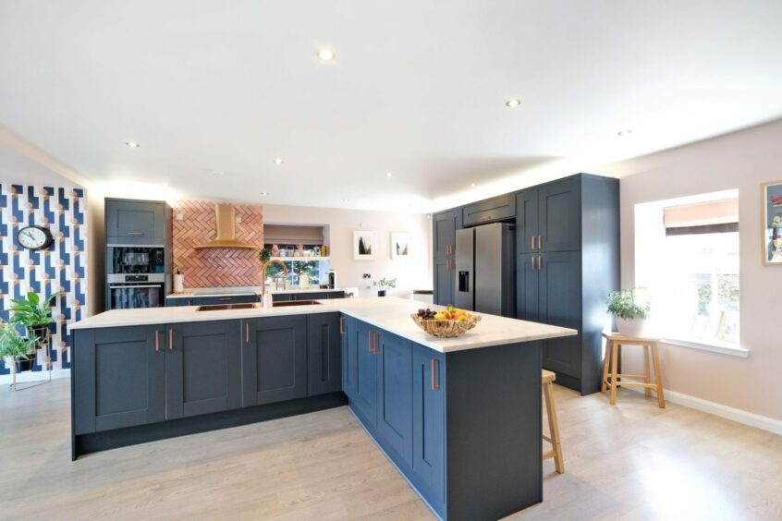
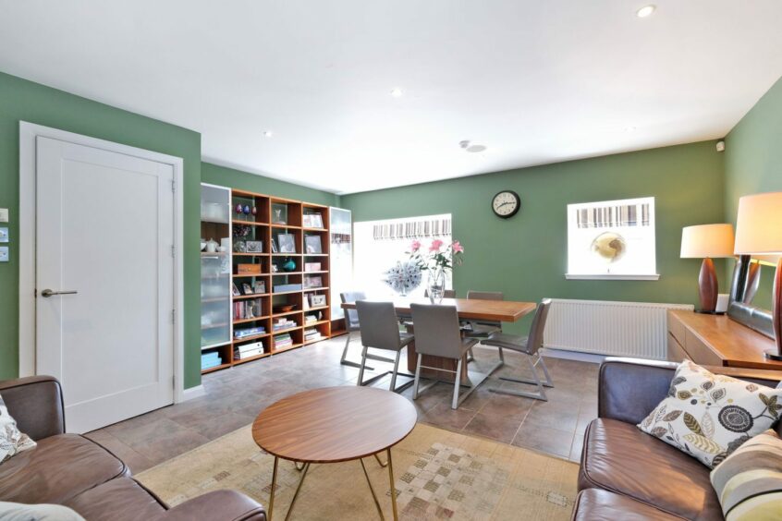
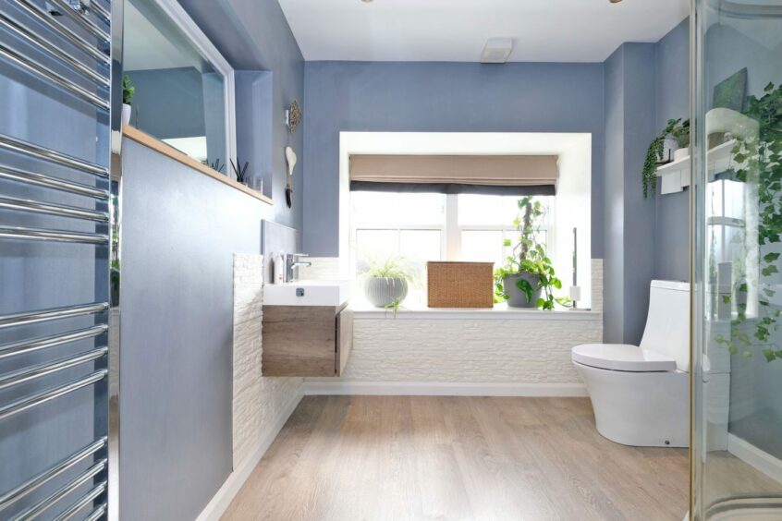
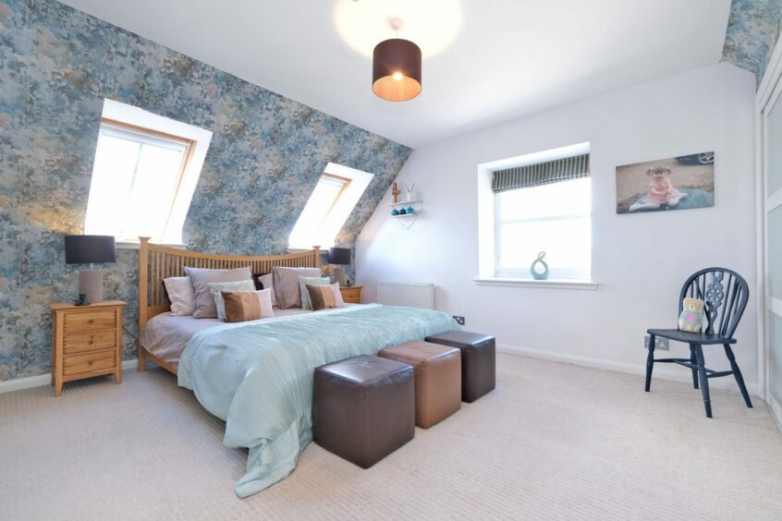
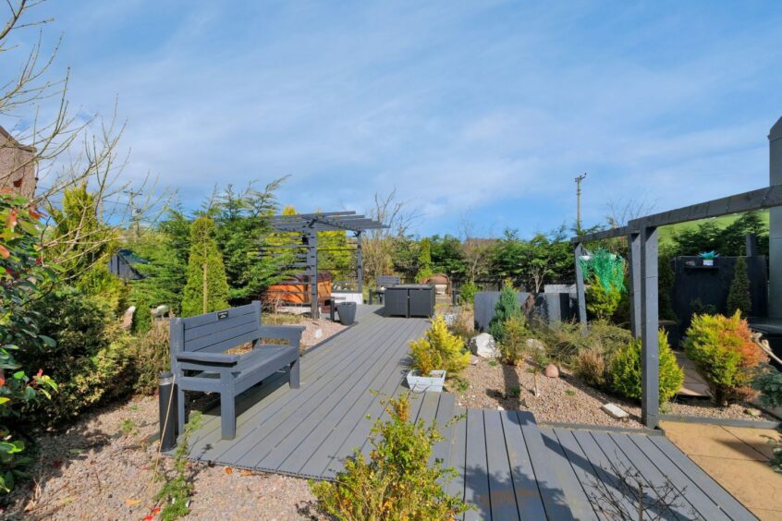
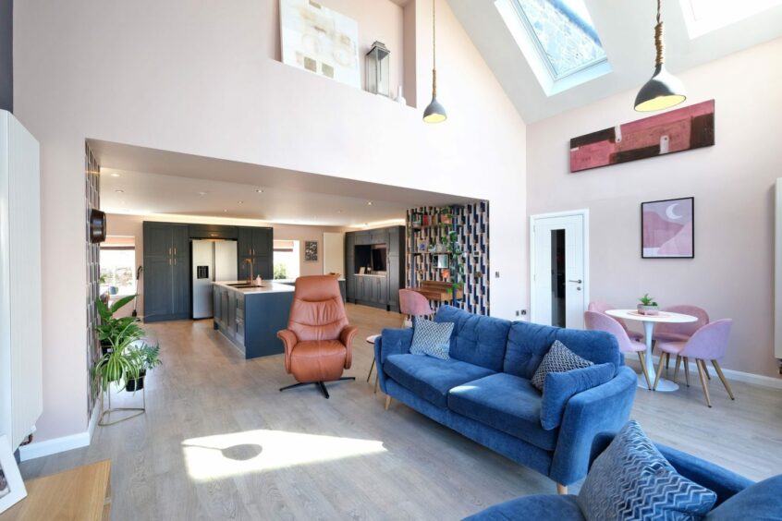
Conversation