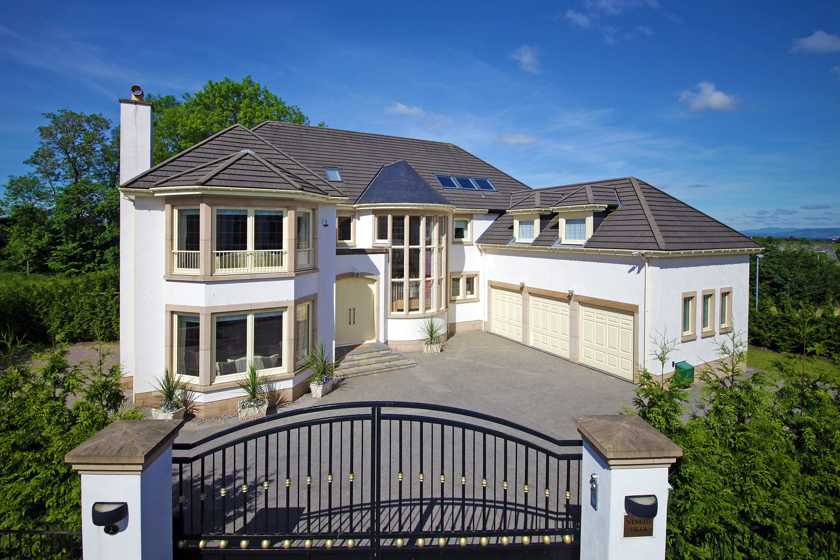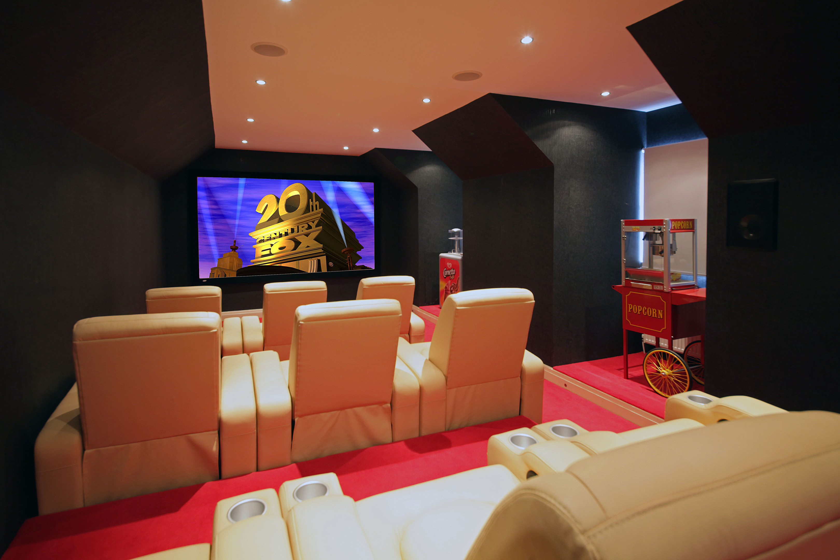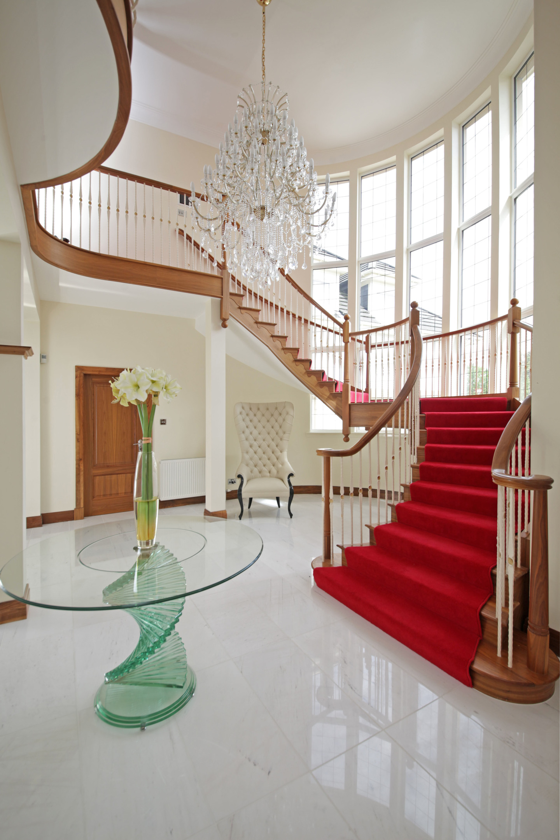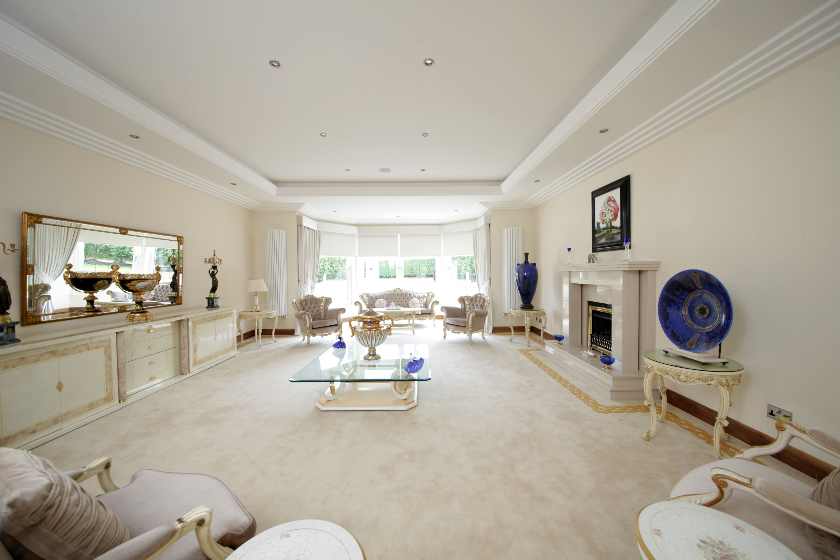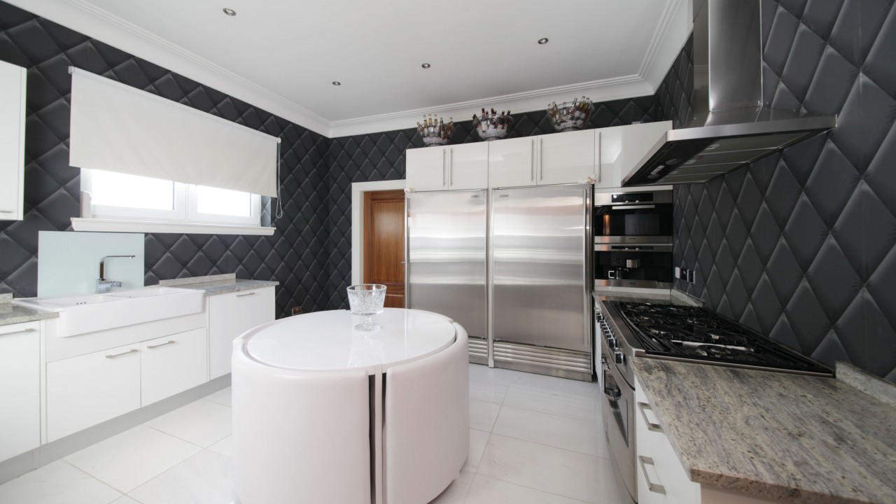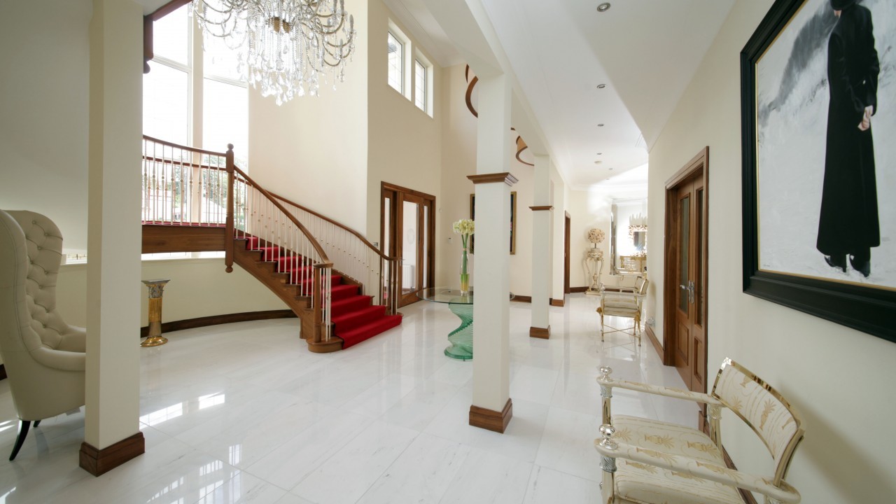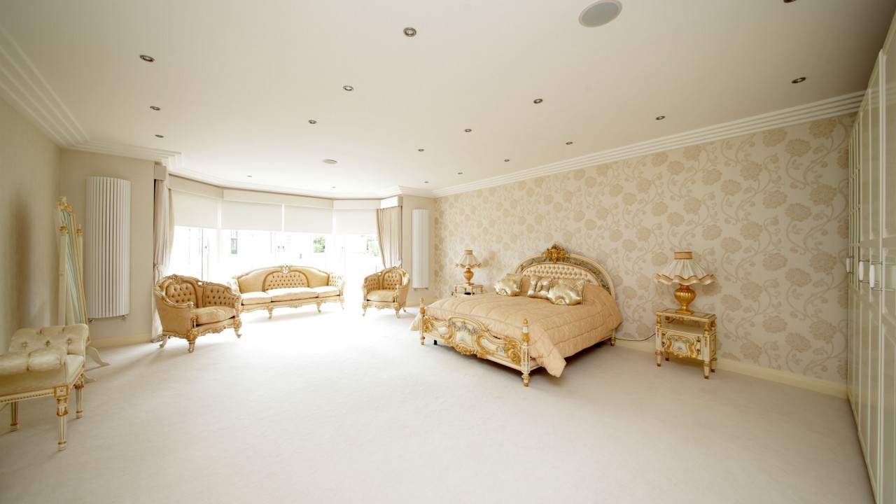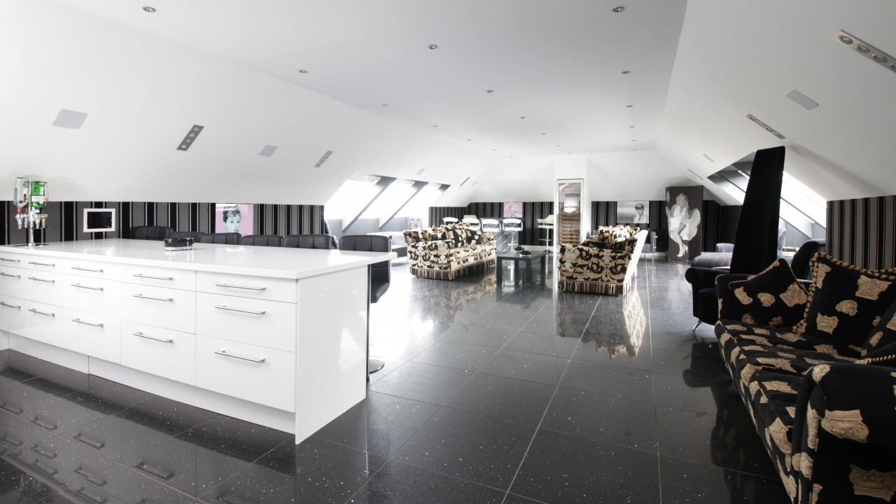Veneto Villa is an exceptionally lavish villa in Thorntonhall, on Wellknowe Road, which is one of the most sought-after addresses on the south side of Glasgow.
Even among the wide range of individually built, architecturally designed detached family homes, Veneto Villa stands out as something quite exceptional.
Built in 2009, and recently fully remodelled by the owners, Veneto Villa is a magnificent detached villa and all materials and fittings used in the remodelling are all of the highest specification and include white marble flooring on the ground floor, a bespoke Porcelanosa kitchen, sanitaryware by Duravit, Hansa taps, a sophisticated security system, Cat5 cabling with Sonas multi-room audio system and a state of the art cinema room.
An Art Deco theme is enhanced by Art Deco-style cornicing by Miles & Wilde of London and polished chrome door furniture on the solid walnut doors. Walnut has also been used for the magnificent circular staircase.
Highlights include the formal drawing room, which has a four-frame bay window, a white marble fireplace and an Art Deco-style ceiling with geometric cornicing, built-in speakers and spotlights, an open-plan sitting room and kitchen, the master bedroom with a bay window, ceiling spotlights and speakers, a luxurious dressing room with bespoke fitted furniture and an en suite bathroom with twin basins, shower, Jacuzzi bath and black marble tiling.
There are four more double bedrooms (all with built-in wardrobes and three with en suite shower rooms) a family bathroom and a further WC.
This is a house designed for relaxing and for entertaining. On first-floor level, there is a cinema room with nine leather seats. The second floor is given over to a spectacular entertainment room with a built-in bar and fitted storage incorporating an oven and wine coolers. It is lit by six Velux rooflights with open views over Thorntonhall to the countryside beyond.
Remotely controlled gates with a security speaker system open from Wellknowe Road into a parking area to the front and side of the house. The integral triple garage has three remotely controlled up and over doors. The house is surrounded on the other three sides by manicured lawns with evergreens providing excellent screening.
“Our client has the very highest of standards,” said Peter Gillespie of Savills. “Every detail of the remodelling, whether ultimately visible or not, has been carefully considered and scrutinised. No compromises were allowed. The result is stunning. It’s a fabulous house for entertaining and also has great family space.”
Offers over £1.65million; Savills; 0141 222 5875.
