Thinking outside the box can expand your view of the world and give you a greater perspective on life and that is certainly the case at this traditional yet futuristic home in Aberdeen’s west end.
Proving that first appearances can be deceiving, this handsome granite built terraced home doesn’t give away too much from the outside but once over the threshold, its tardis-like proportions and quirky characteristics are sure to grab the attention.
From the two resplendent reception rooms adorned with beautiful ornate features to the attractive fitted kitchen with its fabulous purple Electric AGA, every inch of this charming property blends old and new to dramatic effect.
At the height of style and sophistication is what the property’s estate agents have described as ‘The Cube’, a stunning symmetrical, three-dimensional glass extension onto the kitchen.
The epitome of modern design, this transparent space with its glazed walls and ceiling, has effectively created a living area in the garden allowing the outdoors to be enjoyed indoors all year round.
Sleek and stylish kitchen
Adding more contemporary flavour to this wonderful home is the chic kitchen complete with an array of fabulous features including a beautiful Belfast style sink, an electric AGA, American style fridge/freezer, double oven and a warming drawer.
Meanwhile, entertaining guests is an elegant affair in the two reception rooms which both have striking cast iron fireplaces and an array of alcoves.
One of the reception rooms also has a warm and sunny southerly aspect overlooking the back garden.
Relaxed vibes
Completing the ground floor is a handsome hall with original tiles and a part varnished floor, a convenient utility room/cloakroom and a pretty vestibule.
An original hardwood handrail and decorative open balustrade leads up to the mezzanine level where there is a bathroom and a delightful double bedroom with oak wooden flooring.
On a par with a plush hotel, the beautiful four-piece bathroom has a free-standing bath and a superb walk-in shower.
Sleeping beauty
Expectations are exceeded even further on the first floor where the dreamy master bedroom is located.
With its oak flooring, wall to wall wardrobes and immaculate interior, the master bedroom with en suite shower room has a rustic yet trendy feel to it.
Also on the first floor is a fantastic double bedroom and a hall with a deep shelved storage cupboard.
Glorious garden spaces
Outside, the front garden boasts a weeping willow while the fully enclosed back garden is a veritable sun trap with a seating area, perfect for soaking up some Vitamin D.
Summer barbecues are also on the menu as the back garden also has a split-level patio with seating.
And perfect for storing equipment or for those with hobbies, the detached garage with electrically operated up and over door, light, power and workshop area, is ideal.
To book a viewing
87 Stanley Street, Aberdeen, is on the market for offers over £455,000.
To arrange a viewing contact Alex Hutcheon + Co on 01224 623400 or check out the website aspc.co.uk
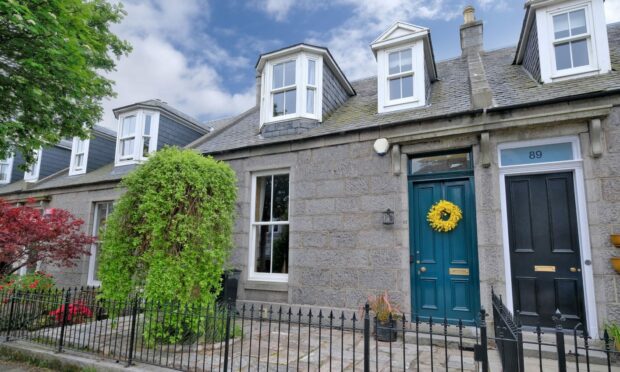
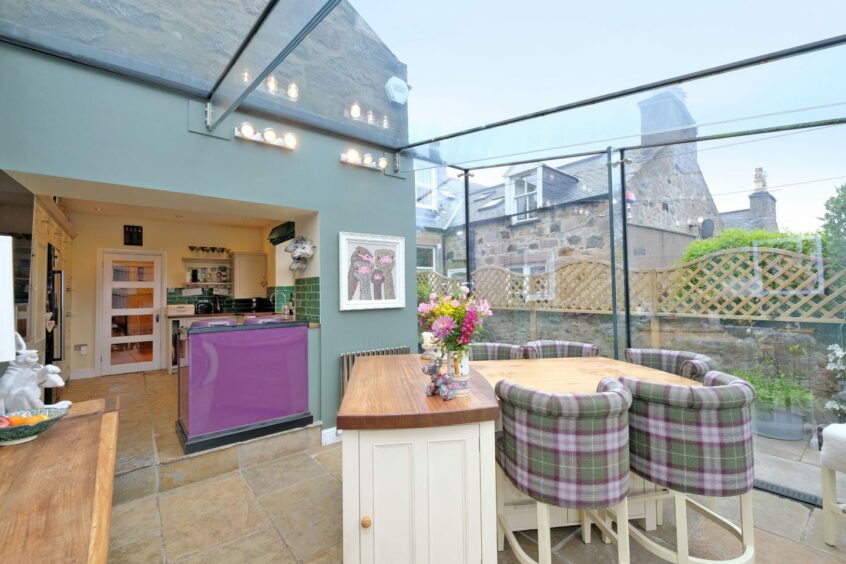
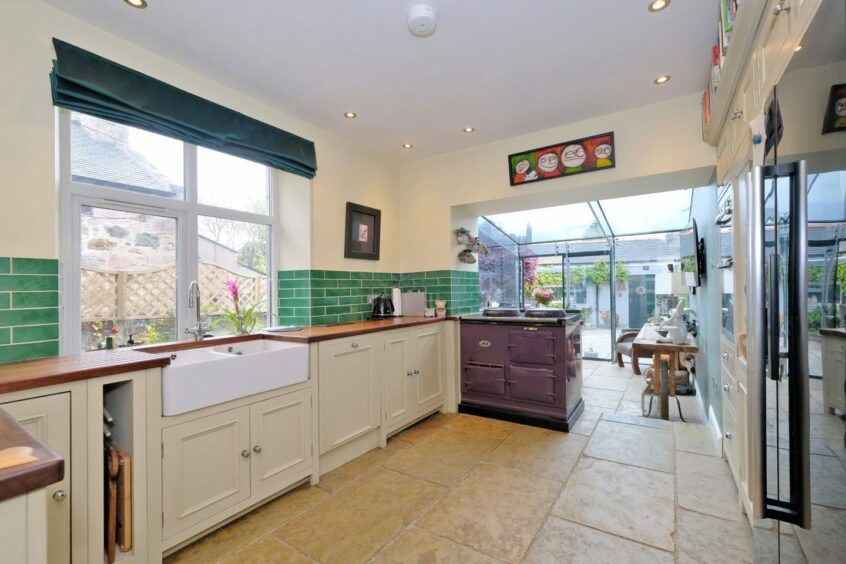
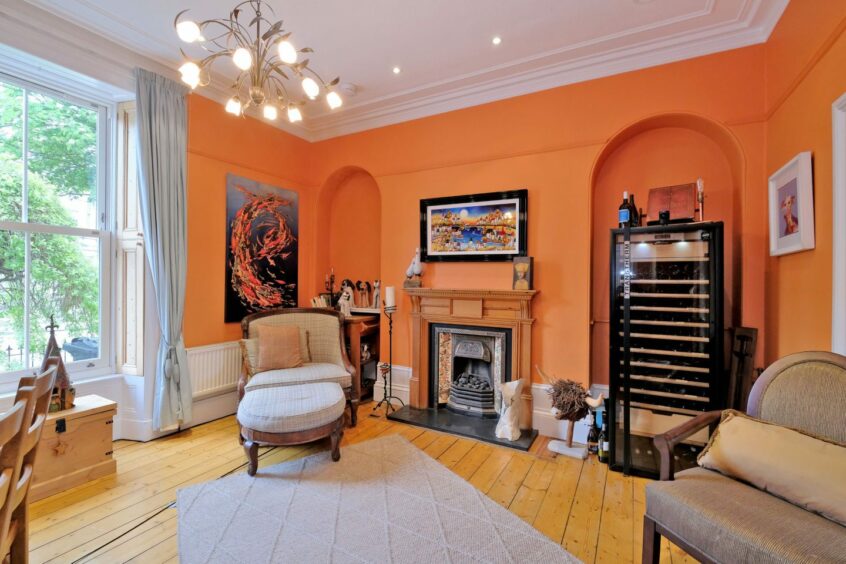
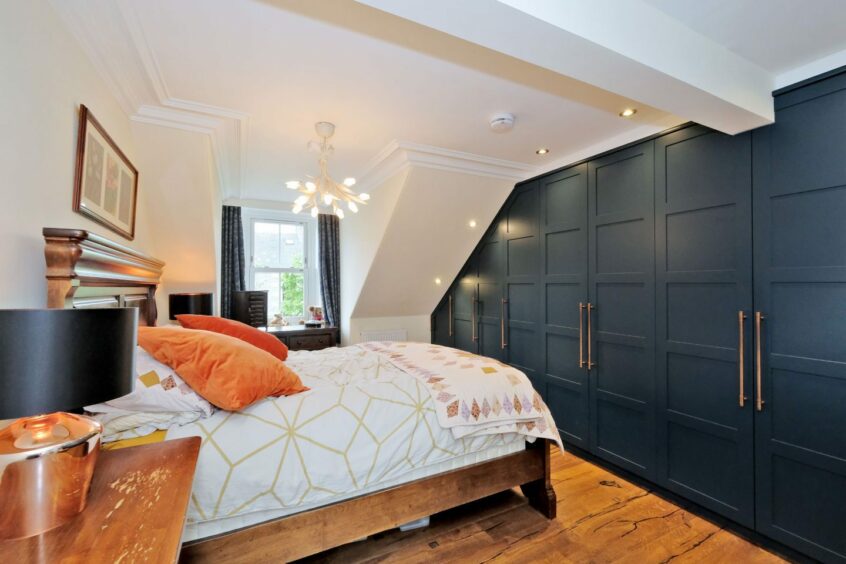
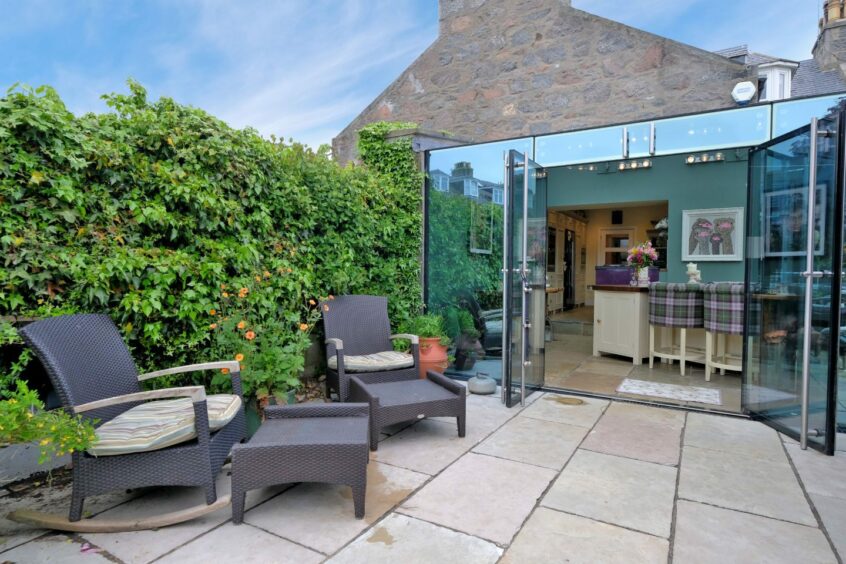
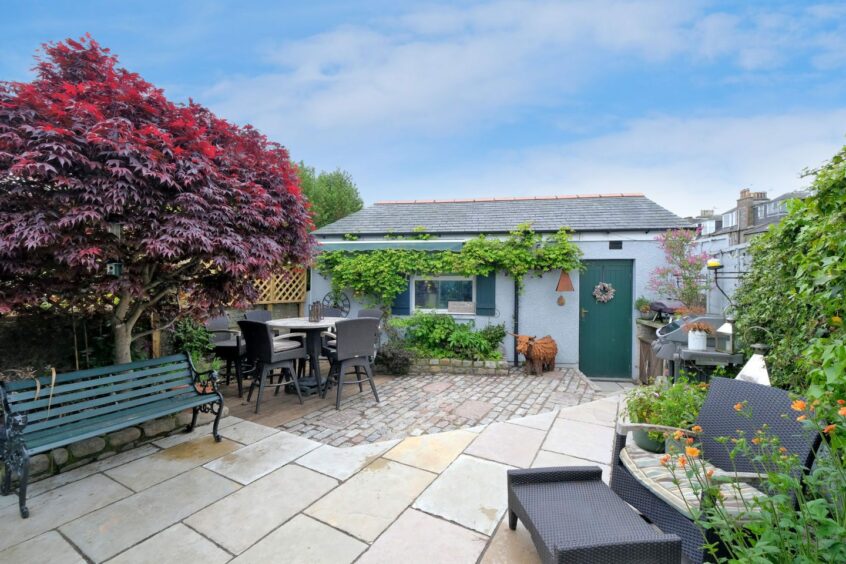
Conversation