With its elegant extended dining kitchen, sophisticated soirees are always on the menu at this immaculate Nigg home.
In fact every inch of this stylish four-bedroom family home is worth toasting, from its modern lounge and sumptuous master bedroom to the spacious back garden and wonderful neighbours.
Buying the attractive new build directly off plan nearly a decade ago, Lorraine Strachan, a well-known childminder in the Cove area and her husband Mark, a construction engineer in the oil and gas industry, have loved every second in their stunning home.
“We were first drawn to it as it sits in a sunny spot, which benefits from having the sun all day,” says Lorraine.
“We were also impressed with the size of the plot, and it being in a great location.
“The spaciousness on offer was another advantage there is a double garage and a fully enclosed private garden.”
Lovely neighbours
Hearts bursting with happy memories, the couple will be sad to leave their amazing home as they look to downsize but know the time is right.
“Without a doubt I will miss my open plan family area and will be sad to say goodbye to my neighbours who are great,” says Lorraine.
“I just hope whoever falls in love with the house makes as many happy memories as we have.
“With just the two of us now rattling around the home the time has come for us to down-size.
“But this house will always remain in my heart.”
Party pad
Exuding a spotless showhome like exterior, the pristine property is even more impressive inside where a hallway full of greys, creams and a light coloured herringbone floor instantly creates a light, airy and relaxing atmosphere.
This homely yet contemporary vibe continues in the charming lounge area where crisp neutral interiors perfectly complement deeper and darker accents.
From cocktail nights and cheese and wine tastings to birthday parties and festive shin digs, the superb dining kitchen is the heart and soul of this handsome home.
“In 2018, we decided to extend our dining kitchen area – which is the heart of our home,” says Lorraine.
“We wanted to extend the space as we are a very sociable couple.
“I enjoy hosting parties so I love the spaciousness and openness, especially on a summer’s day when we simply open our bi-fold doors and allow the outdoors in – its fabulous.”
Perfect home for making memories
The delectable kitchen is five-star when it comes to décor and top of the range appliances with a plethora of matt and gloss wall and base units and a sleek island area which is perfect for socialising while dinner is being prepped.
“We held my daughter, Paige Henderson’s 21st birthday here which was brilliant,” says Lorraine.
“I also had 30 girlfriends over to celebrate my 50th birthday.
“The extension is just great for holding social events, and it’s been very popular with family and friends too.”
Serene sanctuary
During the warmer summer months, bi-fold doors can be opened out to the beautiful back garden.
Calm and relaxing with bright and fresh décor, the light and airy study is the perfect space to focus and be creative.
Also on the ground floor is a fully fitted utility room and stylish cloakroom.
Upstairs is a serene sanctuary with the four fantastic bedrooms including the sumptuous master bedroom with a dressing area and an en suite shower room.
Excellent location for families
There are three further double bedrooms which both have the benefit of built-in wardrobes as well as a spa-like family bathroom.
Location wise, Nigg is ideally situated on the outskirts of Aberdeen between Cove and Portlethen, the city centre just a short 10-minite drive away.
Families are well catered for as there are a range of leisure facilities on the doorstep with shops, gym facilities and schools on the doorstep.
“It’s a fabulous home, in a great location, and it further benefits from being in the catchment area for Hillside Primary School and Portlethen Academy – where Paige attended,” says Lorraine.
To book a viewing
25 Bothiebrigs Drive, Nigg, Aberdeen, is on the market for offers over £395,000.
To arrange a viewing contact Aberdein Considine on 01224 589589 or check out the website acandco.com
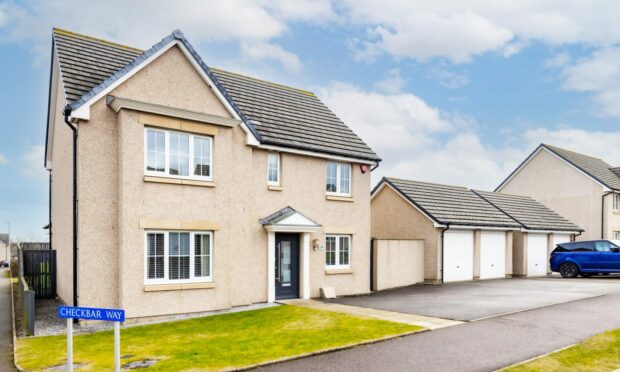
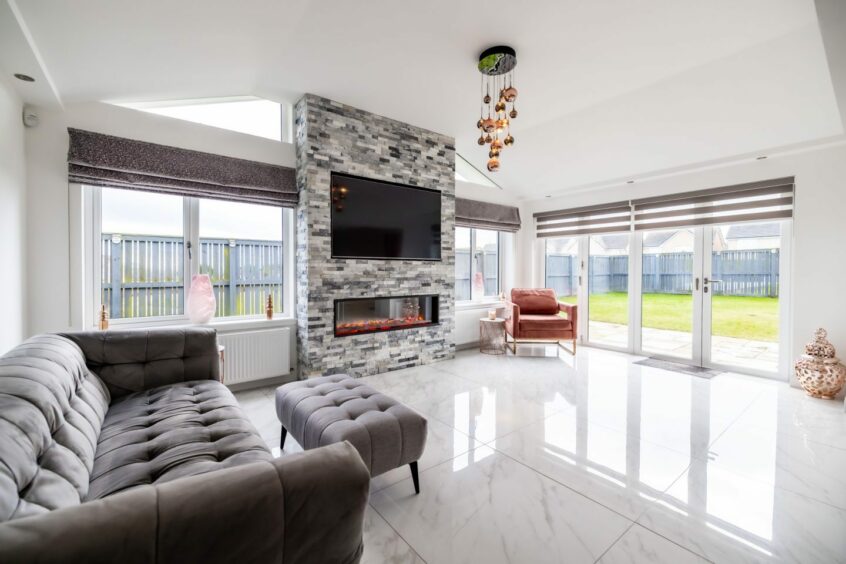
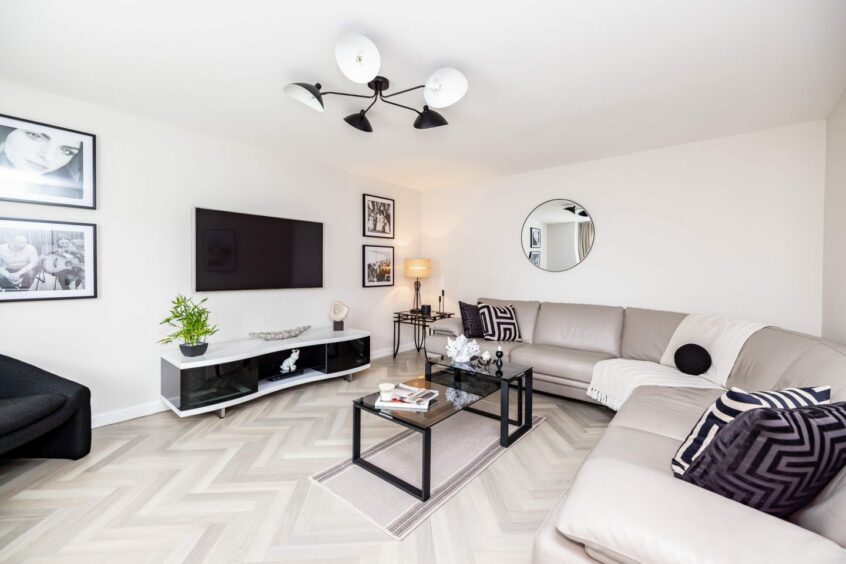
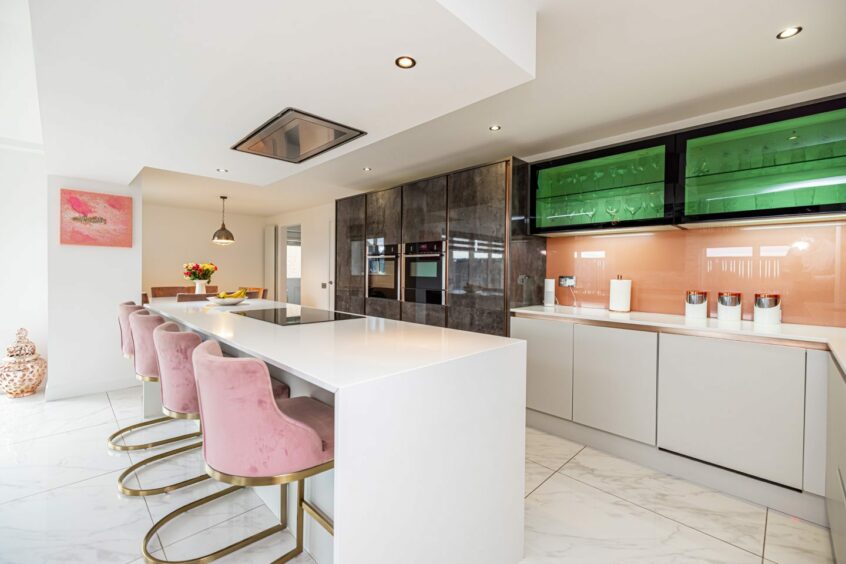
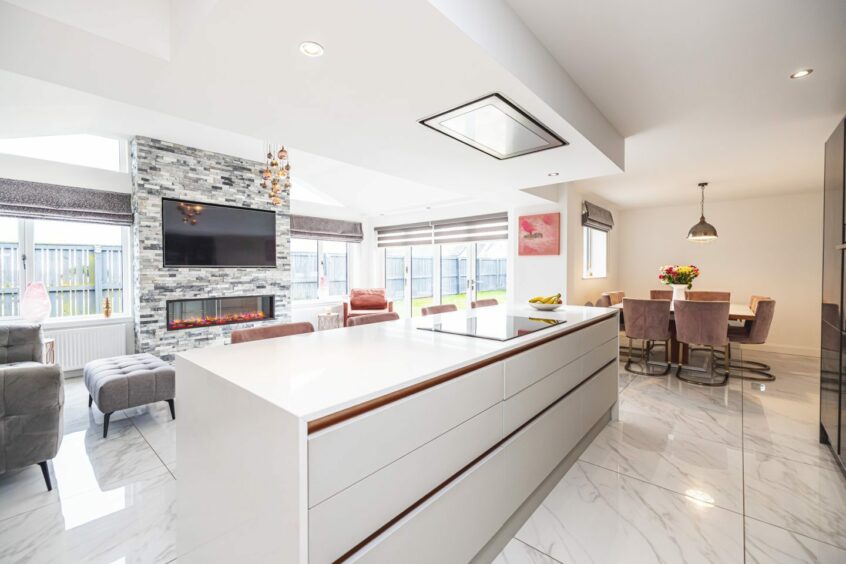
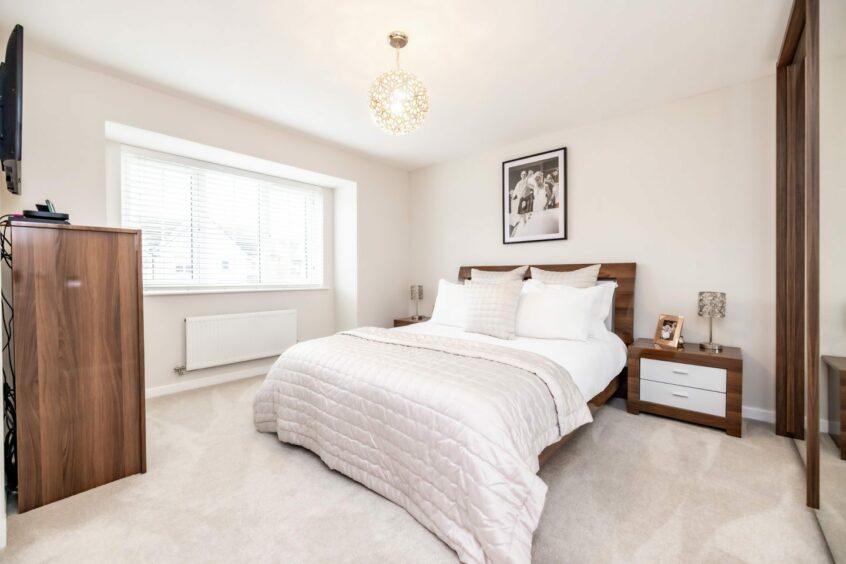
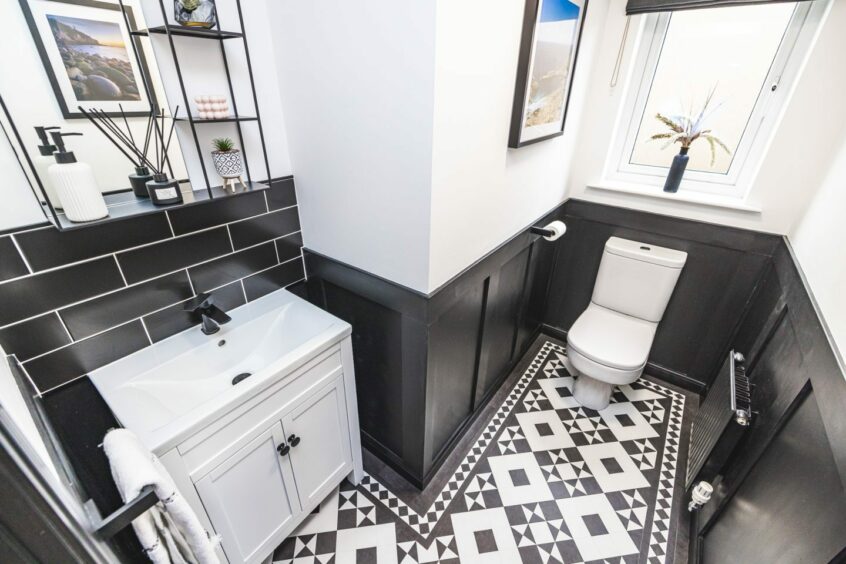

Conversation