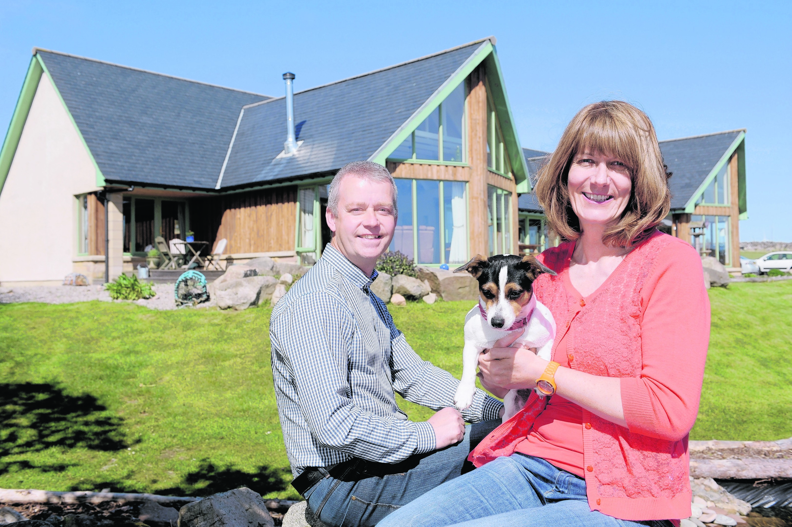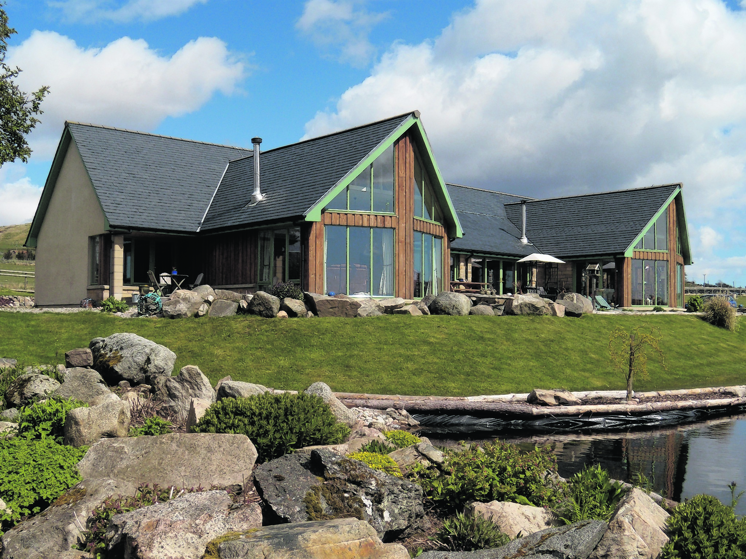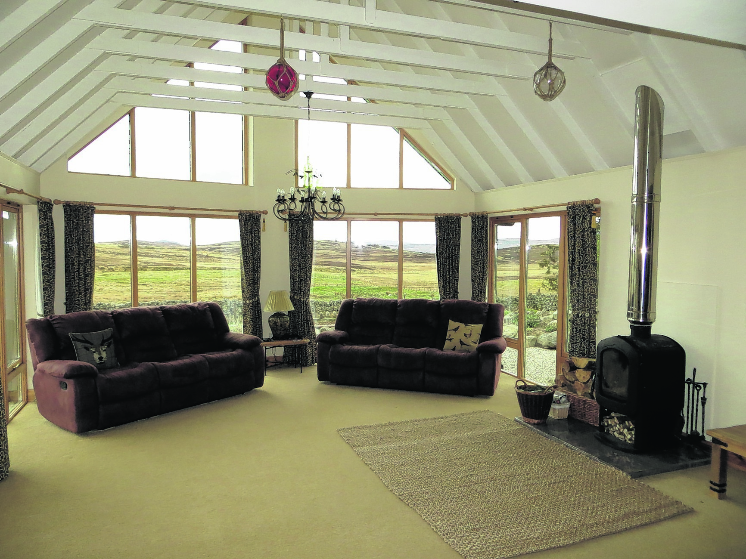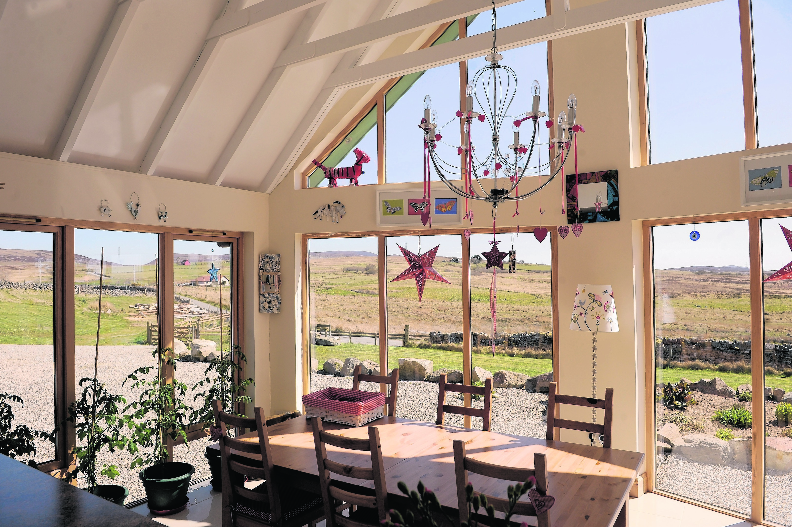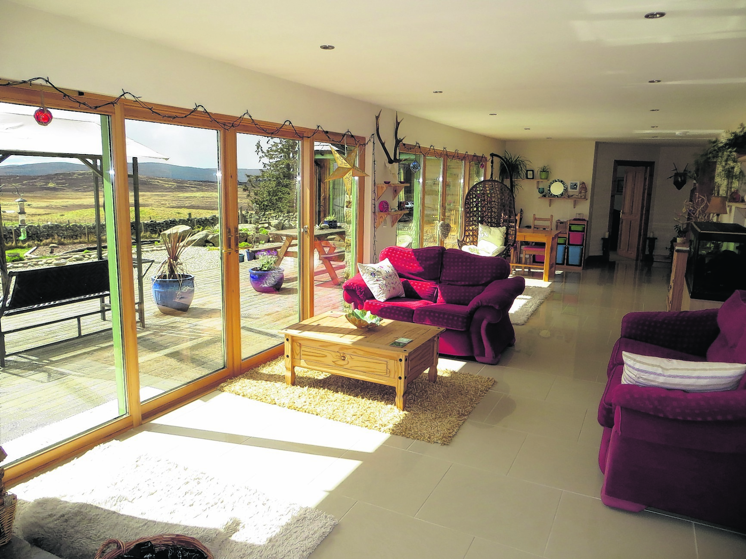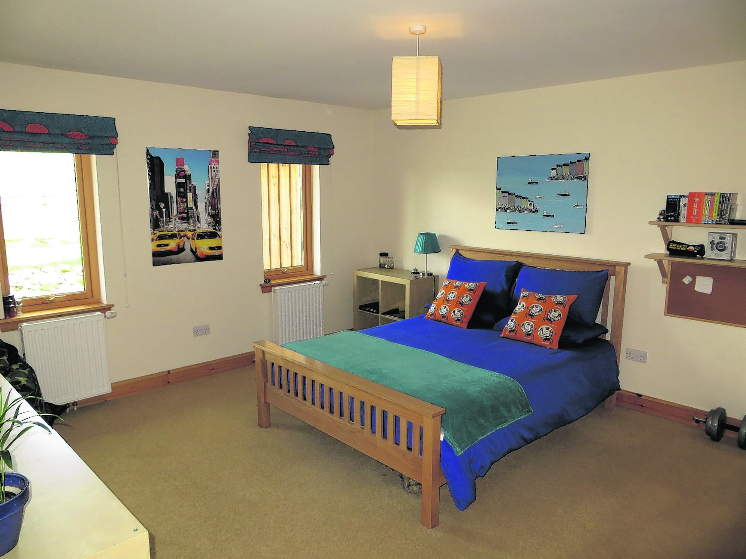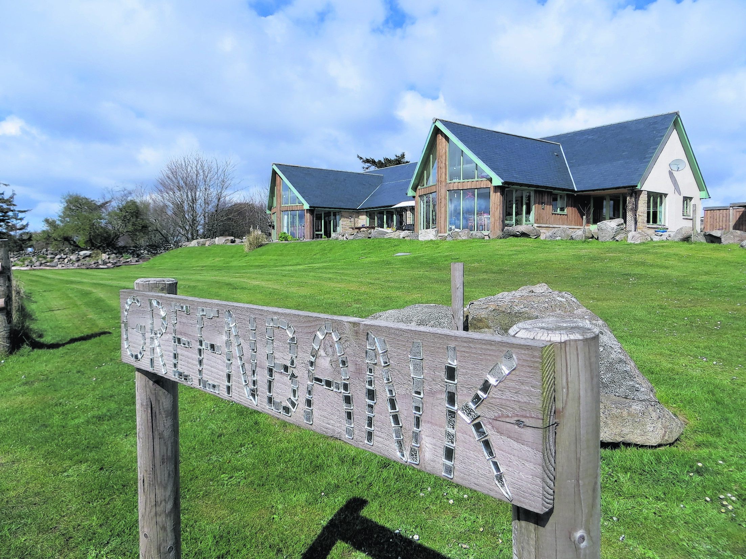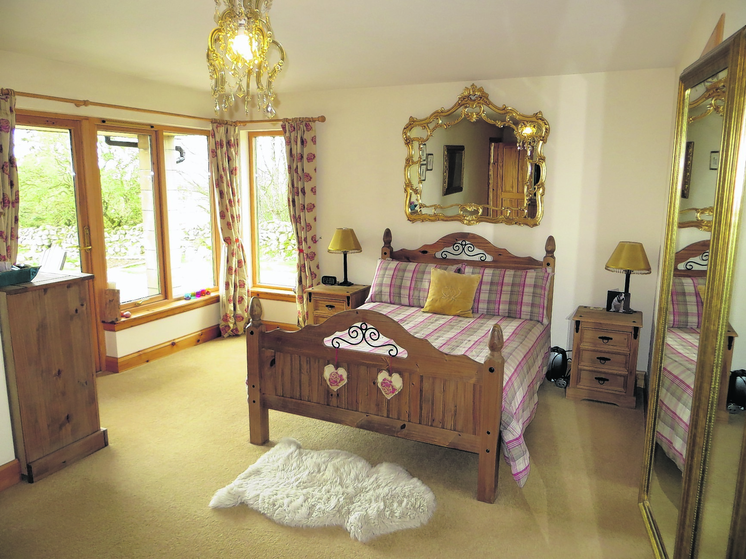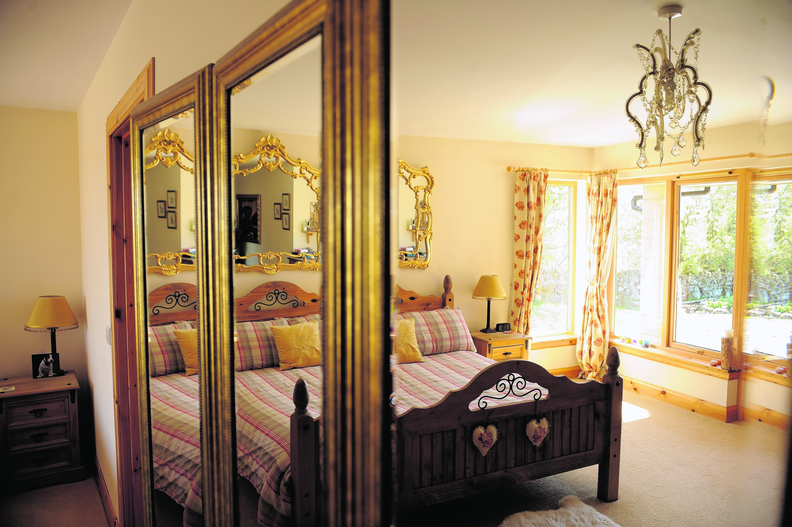From a simple drawing on a scrap of paper, a wonderful luxury home in Sutherland has been created.
“Some women like babies, some like buying shoes – I like buying houses,” says Moira Sinclair. Moira, mum to 19-year-old Harry and 12-year-old Mackenzie, isn’t kidding. She’s currently selling her 19th home while it’s the seventh home she and her husband William have loved but happily parted with.
Originally from Glasgow, Moira says her parents moved home regularly, so while moving house is something that can make many feel anxious, it’s something she and William, originally from Bridge of Earn in Perthshire, enjoy.
Working as a sales manager for Arnold Clark brought them to the Highlands where he now runs his own business.
It was while living in the nearby village of Rogart in Sutherland they came up with the idea of building their superb luxury home, Greenbank Lodge at Inchomney.
“We were out for a drive one day and stopped here to admire the views. I said it would be the perfect spot for a house but thought no more about it, then we learned the farmer was selling the field,” said Moira, 49.
William, 50, said: “We’ve always been interested in property and work well together converting or upgrading houses. We had a pretty good idea of the style of house we wanted to build for ourselves and Moira had no hesitation in coming up with a design we both liked.”
She then contacted Mi Architects in Dornoch.
“I felt a bit strange presenting them with my silly wee drawing but they couldn’t have been nicer,” added Moira.
“They made a couple of suggestions and tweaked my design here and there but really the house you see here is one we designed ourselves.”
Using local builders J & G Joinery from Golspie, the couple project managed the build themselves, with both rolling up their sleeves and helping with the build. In less than a year, they’d bought the land, built a house and moved in, creating en-route a truly wonderful home.
The south-facing detached house, on the market at offers over £450,000, has been designed to take full advantage of the dramatic views and is almost a house of two halves, both linked by a wonderful sun corridor, a gorgeous bright room with almost wall-to-wall windows and glass doors which open out on to a large, semi-enclosed decked area overlooking the gardens and hills beyond.
Entrance to the home is via a large entrance porch. “I hate the idea of people shuffling about trying to find space when they come to your door so wanted to make sure we had a nice big entrance,” said Moira.
With plenty of room to pull up a chair or two, the room also has a huge cupboard, the first of several very big cupboards and wardrobes which are dotted throughout this impressive contemporary property.
The dining kitchen is a wonderful room, and something of a cook’s paradise as along with an impressive range of wall and base units and integrated appliances it has a fabulous walk-in pantry.
A combination of double-height ceiling and a conservatory-style layout in the dining end of the room creates a room awash with light.
“This is my favourite room in the house. I can look out each of the 12 windows and see something different from each one,” continued Moira.
The kitchen ‘wing’ also houses a large hall, big utility/laundry room, a luxury family bathroom, study/office and a double bedroom with built-in double wardrobe and en-suite bathroom.
The layout means it may be suitable as a semi-self contained ‘granny’ annexe or B&B accommodation.
The open plan sun corridor, with stylish wood-burning stove and glass walls, makes a lovely family room.
From here there’s access to a short hall which in turn leads to two large mirror-image double bedrooms and a big family bathroom with a shower, bath, wc and wash hand basin.
Like all the rooms in this house, they are far bigger than average and awash with storage space.
At the other end of the sun room there’s an enormous but warm and comfortable sitting room with lovely exposed rafters and a wood-burning stove. Again there’s umpteen windows which flood the room with natural light.
“The solar gain from the windows is very impressive. Even when the temperature plunged to minus 10, a little bit of sunlight went a long way heating the house,” said William.
“We spent a lot of money on good-quality insulation while the oil-fired central heating has a condensing boiler which means the house is very warm yet it doesn’t cost much to heat it.”
Not to be forgotten is the master bedroom, another enormous room with windows on two sides and a door leading to a private decked terrace, the perfect spot for a romantic breakfast. This room also comes with a large en-suite glamorous bathroom and a superb dressing room.
Tastefully decorated throughout and with high levels of craftsmanship evident throughout, it’s a remarkable house.
Moira said: “I really wanted to create a house with lots of space and lots of light and have succeeded with Greenbank Lodge.”
“I like to think of it as a plug in and play house,” added William. “By that I meant everything is good to go, nothing needs done to it, all you have to do is move in and unpack your own things to make it
your home.”
Outside, there are extensive landscaped garden grounds laid mainly to lawn, a wood store and pond which attracts an abundance of wildlife
from frogs to ducks, plus a large detached double garage with lighting and power.
And while it’s hard to tear your eyes away from the views, it’s worth glancing up towards the roof as it’s been tiled with a lovely fish-tail pattern – just another thing that marks this Highland home as special.
Contact: Strutt and Parker on 01463 719171.
