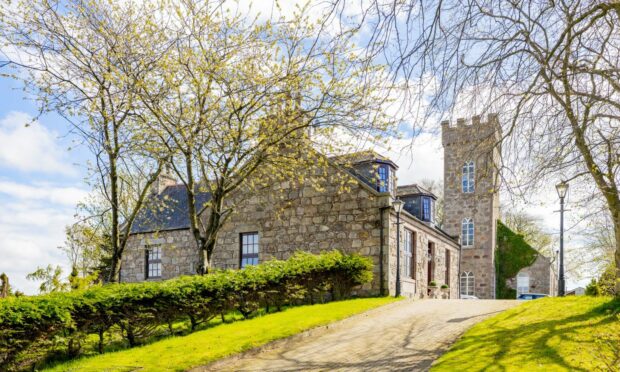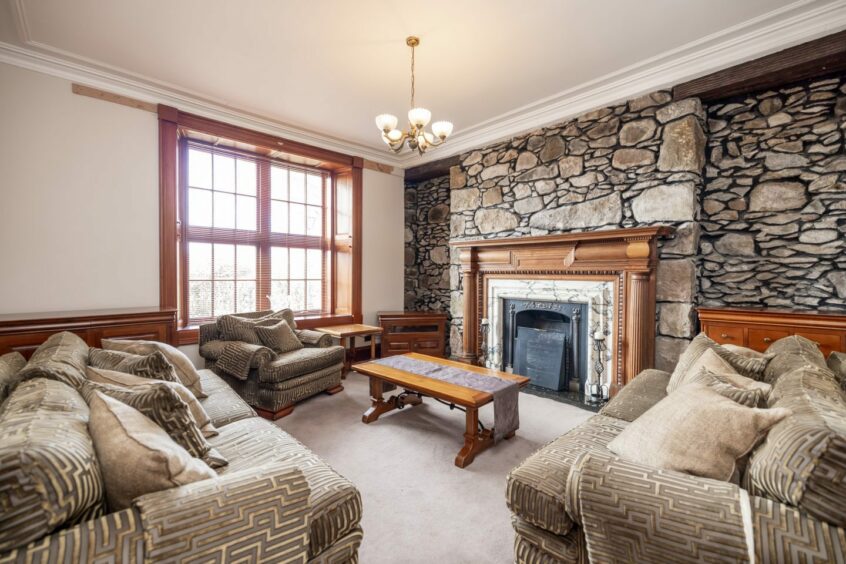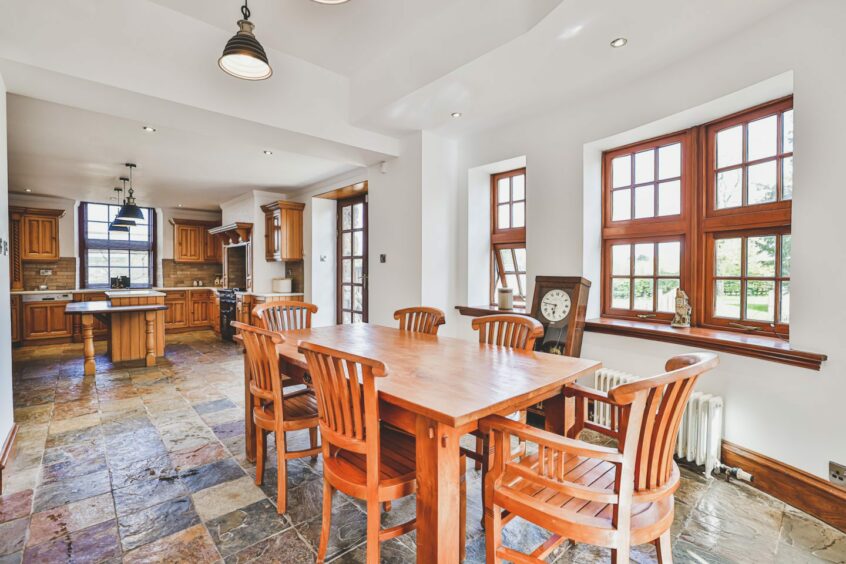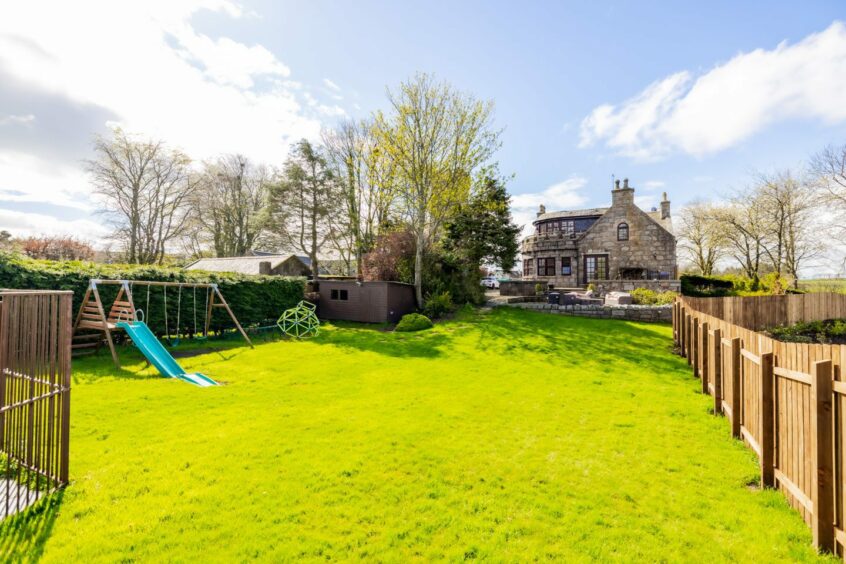South Manse at Potterton, Aberdeen, is a family home that has it all, combining modern design with the character and charm of a traditional build.
The four-bedroom property at Panmure Gardens is the former Manse of the Auld Kirk and retains many traditional features including wood finishings, Georgian windows and eye-catching fireplaces.
It has been sympathetically upgraded and maintained by the current owners to provide a very special home.
Step inside this incredible Aberdeen manse…
Upon entry the vestibule boasts a charming tiled floor and visitors are welcomed into the spacious hallway by an attractive stained glass door.
The spacious lounge has lots of character and features a striking fireplace with ornate wood and marble surround.
Set on semi open plan with the lounge is the dining area which allows ample space for formal dining, entertaining and features a Georgian window allowing natural light to flood the room.
Let’s take a look at the kitchen of this Aberdeen manse
Sure to be the hub of this home is the well-proportioned kitchen diner, fitted with solid wood cabinets and central island and anyone who loves being in the kitchen will be pleased to see there’s a Range Master cooker.
The kitchen also allows ample space for a range of dining furniture and is brightened by several windows, giving views over the rear garden making this the perfect spot to relax or entertain.
From the kitchen there is access to the utility room with worktop and storage space which can fit a range of appliances.
Also on the ground floor is the second family room/bedroom offering a nice area for informal sitting with a log burner with stone surround being the centrepiece of the room.
Wait until you see this windows
Completing the ground floor is the luxurious family bathroom, fitted with a white two-piece suite with roll top bath and benefitting from a decorative fireplace with surround.
The wooden staircase with ornate balustrades leads to three double bedrooms on the upper level.
The substantial master bedroom boasts unusual windows curving around the rear and enjoying views over the surrounding landscape.
There is a dressing area and a good-sized en suite shower room with white two-piece suite with a separate shower cabinet.
There are two further well-proportioned double bedrooms, both of which feature lovely bay windows enjoying an outlook over the front of the property.
The upper floor also features an additional storage room which could alternatively be utilised as a home office and enjoys a private aspect in the property.
Completing the upper floor accommodation is the family shower room fitted with white two-piece suite with separate shower cabinet.
Externally to the front there is a recently-fitted lock-block driveway which provides ample off-street parking for a number of vehicles and there is a sizeable garage.
How does the garden look?
The house sits on a large plot with mature gardens to the rear that are mainly laid to lawn and bordered with mature hedging.
The large rear garden provides the ample environment for children to play in or for outdoor entertaining and a patio area offers the ideal space for alfresco dining.
The rear garden also has a spacious granite outbuilding with slate roof that is fitted with power.
Price over £485,000 with Aberdein Considine and on the aspc website.
Read more…
Check the average house prices and rents in your area with our Housing Market Tracker.






