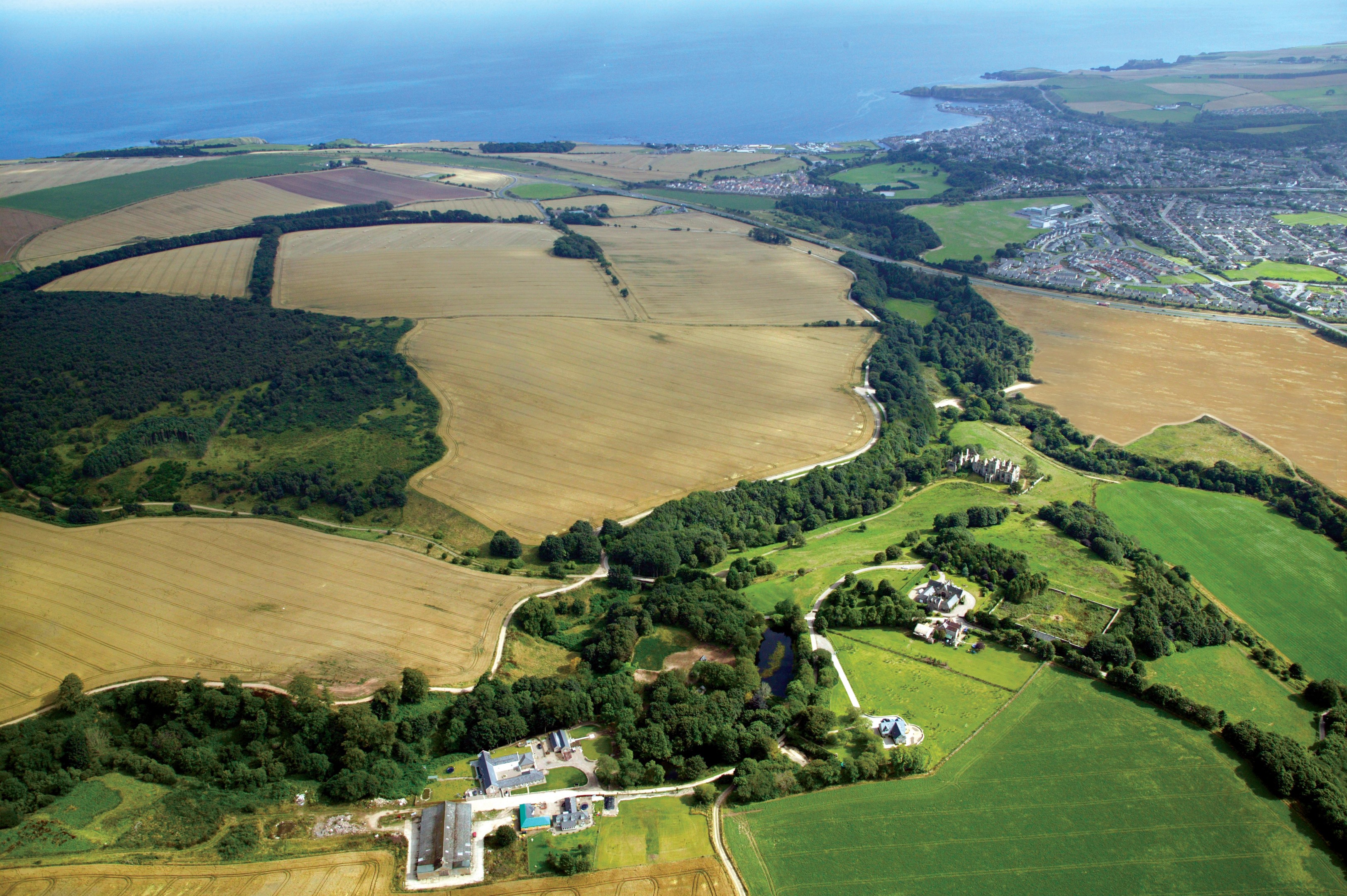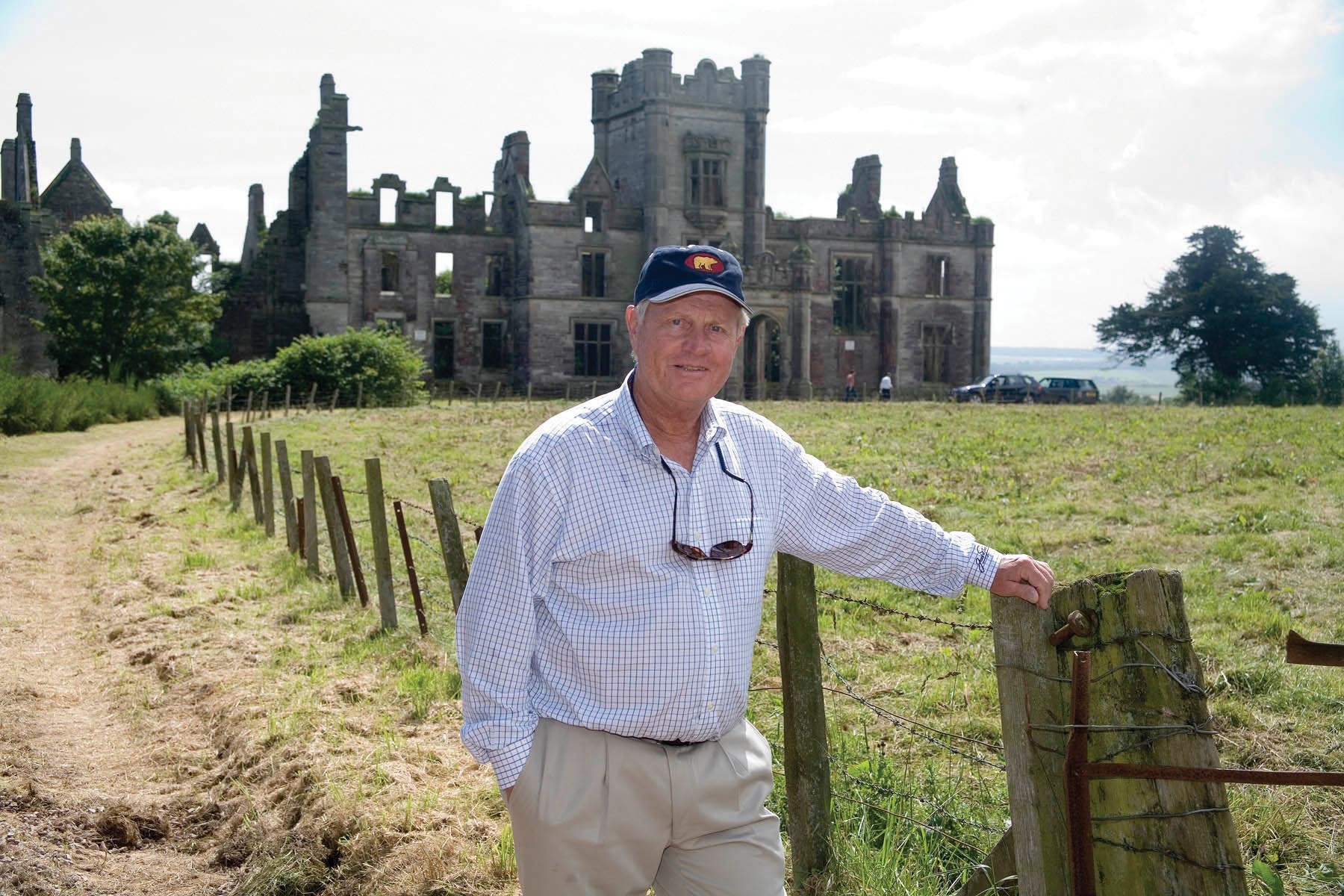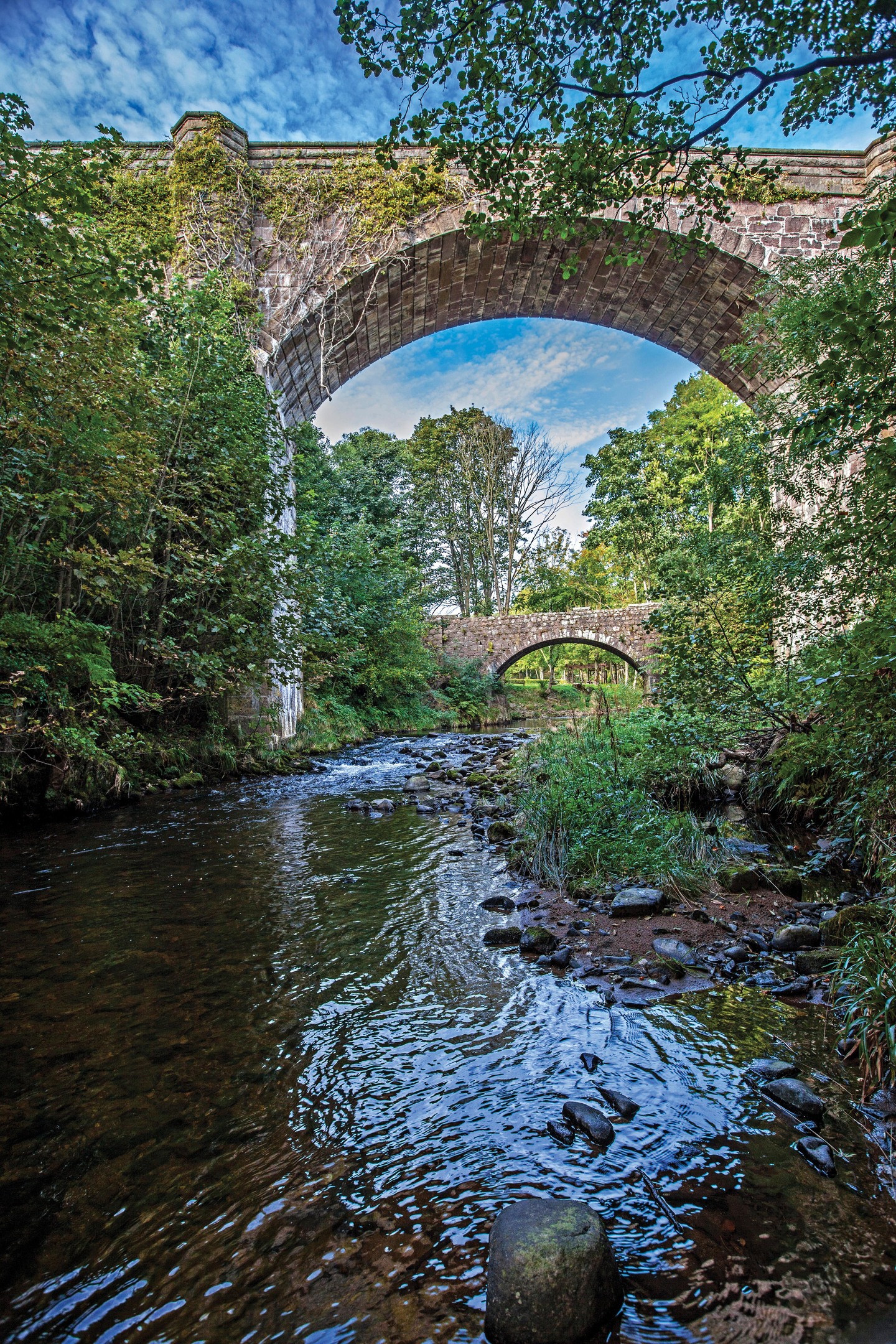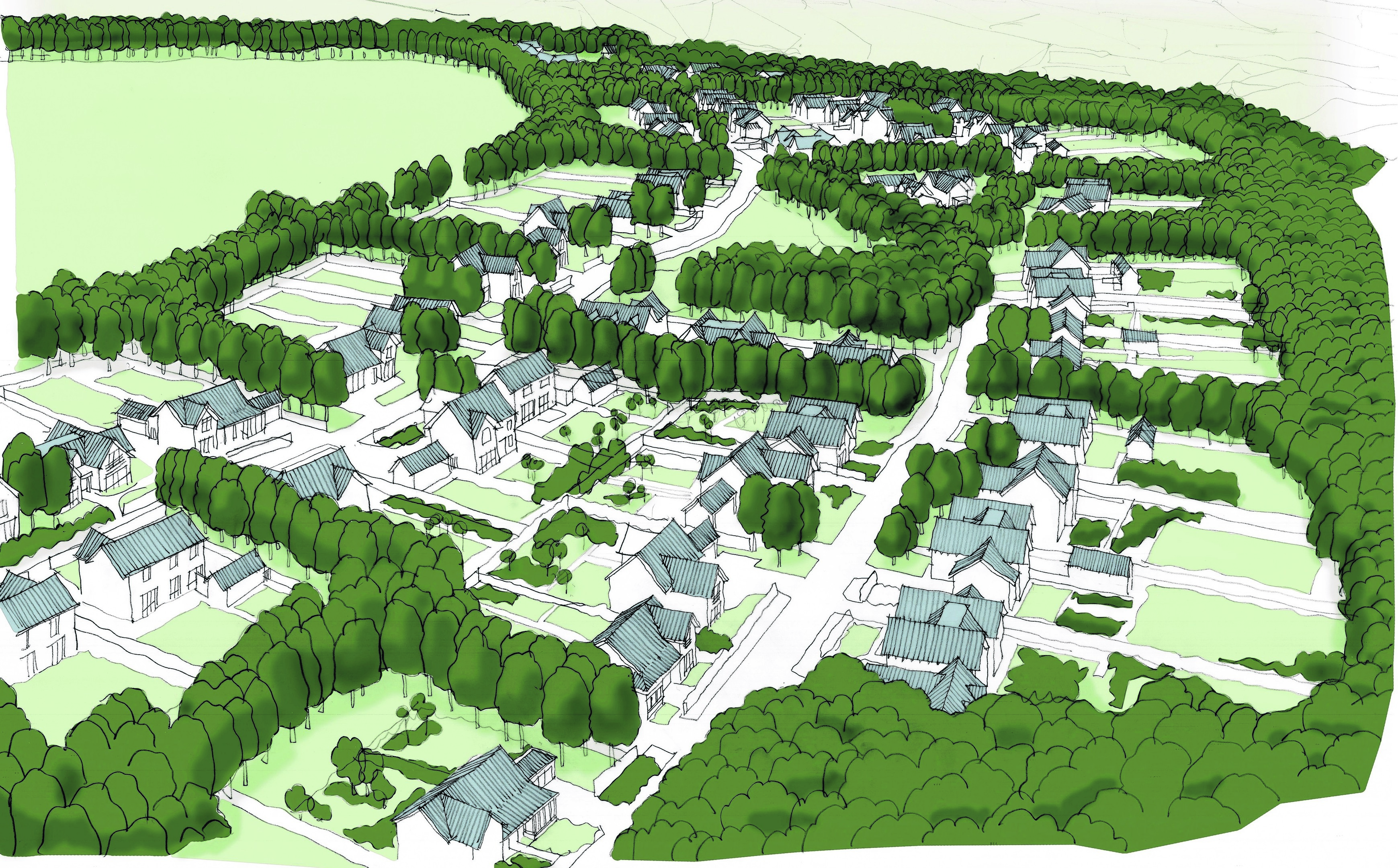When I imagine what living in the country would be like, I think of a large family home, surrounded by gardens and lovely scenery.
My dog – and maybe kids someday – would be able to run around in a safe environment and splash around in a nearby river. It would be peaceful and tranquil with lots of wildlife on our doorstep.
I recently found out that this idyllic country lifestyle does exist – for those who buy a home in the new development on Ury Estate.
It is an exciting project, one that centres around the restoration of the B-listed Ury Mansion, which at the moment is a long way from what it looked like in its glory days. The plan is to transform the ruin into a luxury hotel and clubhouse.
To pay for the project, developers FM Ury have been given planning permission to build a mix of affordable and luxury housing in landscaped gardens. Plans are also in motion to create a championship 18-hole golf course – designed by Jack Nicklaus – on the estate.
As building gets under way, I was given a personal tour by the man behind the plan – Jonathan Milne – of the estate and all that is happening on it.
After jumping into the Land Rover on what was a glorious sunny day, Jonathan explained to me that the development is split into two main areas – Blue Lodge, a unique collection of 51 luxury five to eight-bedroom family homes, and East Lodge, which consists of 94 three, four and five-bedroom detached bungalows and villas.
We started the tour at Blue Lodge, where work on the showhome is now under way and expected to open in September. The Blue Lodge homes are unique in many ways. For one thing, some of them are eight bedrooms which must be the biggest new-build homes I’ve ever visited, and have some really cool luxury touches including Clive Christian kitchens.
The houses are in a stunning location with the mansion in the distance casting an elegant shadow over the area. The Cowie river is nearby adding to the tranquil feel of the location.
Next on the magical mystery tour was the jewel in the crown of this 1,600-acre estate – the mansion. Even being shrouded in scaffolding and the roof plus other main components missing, it is easy to envision just how amazing this building will look once it has been restored. It is in a lovely location within the estate and will be an amazing place to get married, hold a conference, have a weekend away or enjoy a drink after a round of golf in.
The drive across to East Lodge was a very enjoyable one, and even though I knew we were close to Stonehaven, the terrain and surroundings within Ury Estate make you feel like you are a million miles away.
Those living at East Lodge will have a fantastic view – one that I am sure lots of people will be envious of. From high up on a hill where the houses will eventually be built, you get great views of the stunning coast that Stonehaven is known for. With the sun shining bright, it was easily the most picturesque view of the estate.
The 94 homes will be built alongside a slightly smaller development with the estate from Kirkwood Homes, which recently opened its new Drumallan showhome.
Houses at both parts of the development are now available to buy off-plan, and for those who find it a little more difficult to imagine what they will be like, there is somewhere potential home owners can go to see what their future home could look like.
Jonathan took me to Number 1 Ury Home, which has featured within the pages of Your Home before. It was built during a previous development within the estate. It is one of only four detached homes and enjoys a large site with attractive open views.
It is a beautiful detached home which is filled with bright and airy rooms and stylish finishings. The exceptionally spacious lounge is one of the many bright rooms which has a double aspect with windows to the front and attractive glass sliding doors which descend to the rear patio area.
The striking kitchen offers the best in luxurious living and is sure to be the hub of this family home. It is fitted with a wide range of modern base units in creams and grey tones.
The kitchen is on open plan with a spacious family/dining room with tiled floor, window to front and glass sliding doors to the rear.
A carpeted staircase with wooded balustrades leads to the upper galleried landing where you will find the master bedroom, with its own spacious dressing room and a luxurious en suite shower room, a guest bedroom with a step leading down into the main bedroom area and a further three double bedrooms, two of which benefit from fitted wardrobes.
We ended our tour back at the marketing suite for Blue Lodge which houses a model of what the development will look like. Homes are dotted around with plenty of green space still around them. It looked exactly like the idyllic definition of what country life would be like to me.
Prices for East Lodge are from £620,000 to £700,000 and Blue Lodge are from £930,000 to £1,100,000. For more details, contact Savills on 0131 247 3700.



