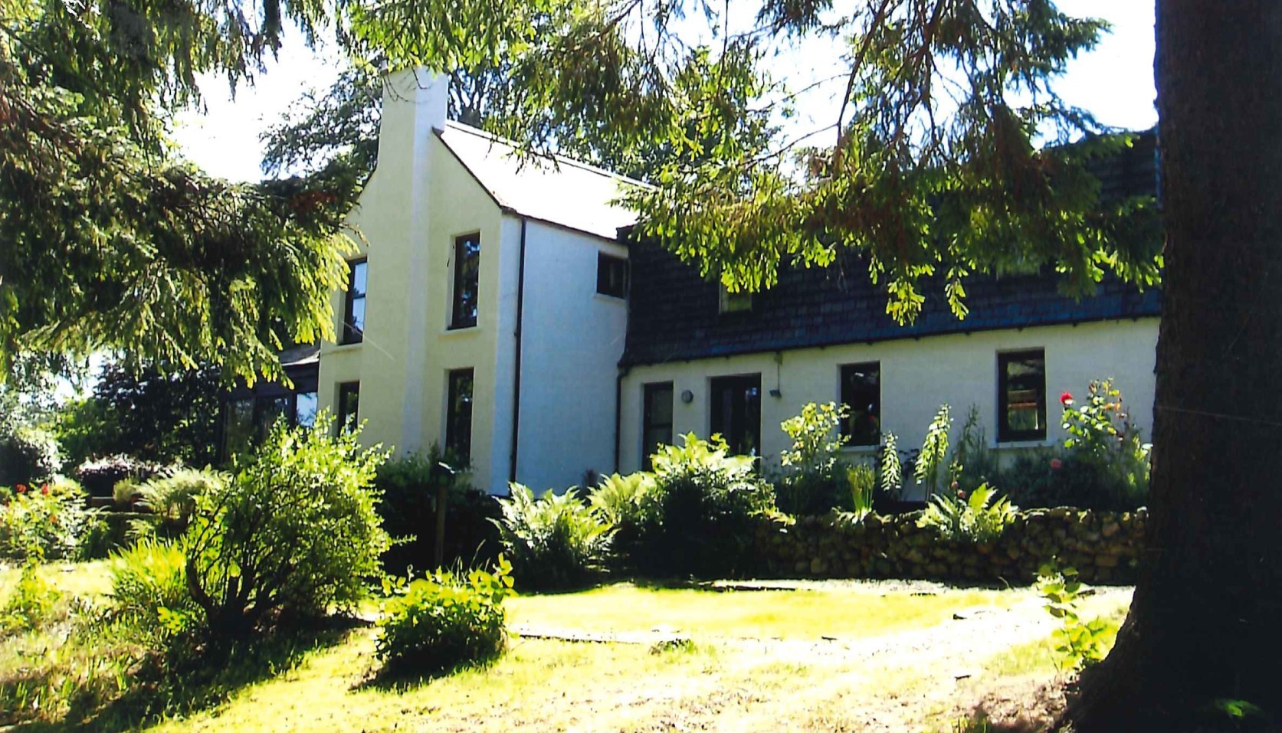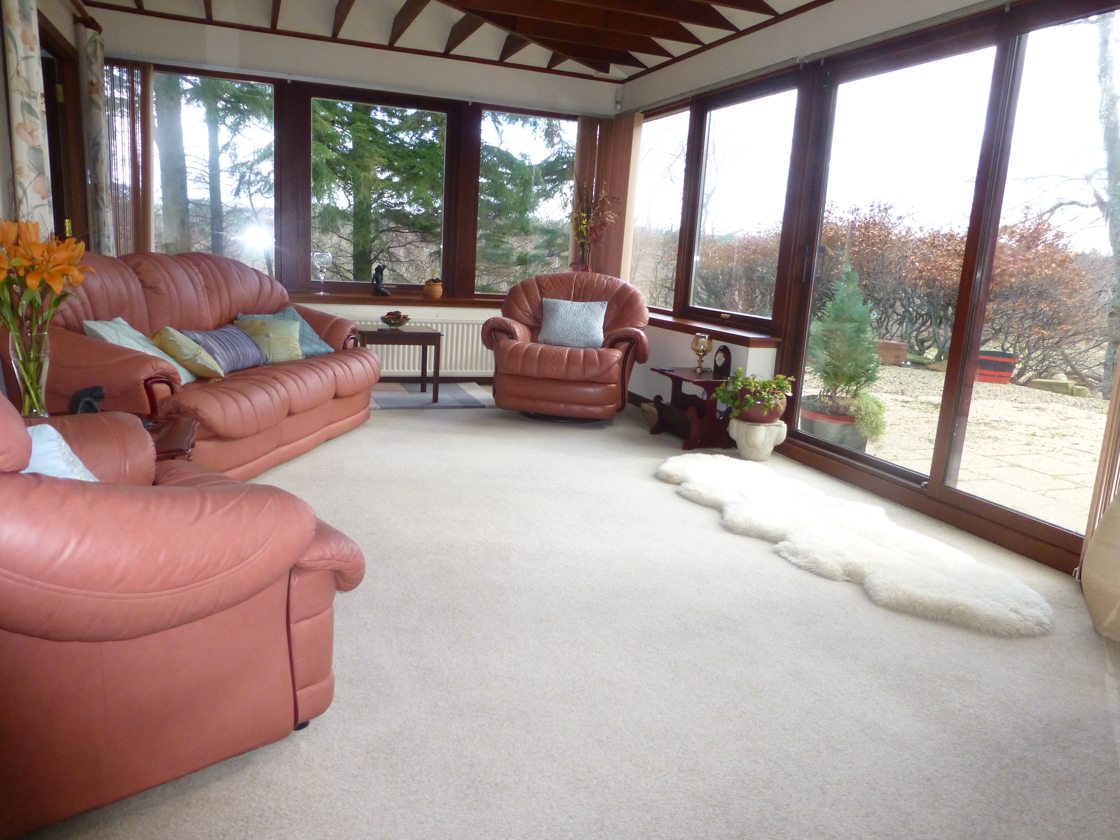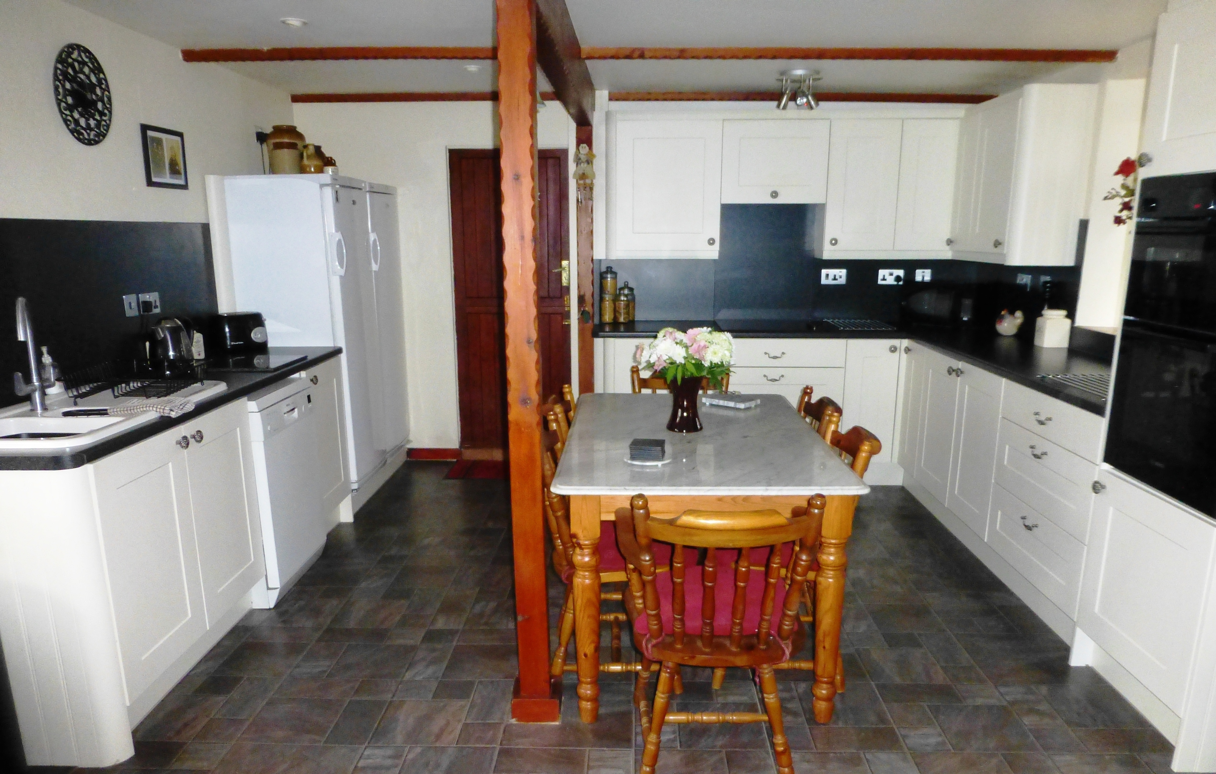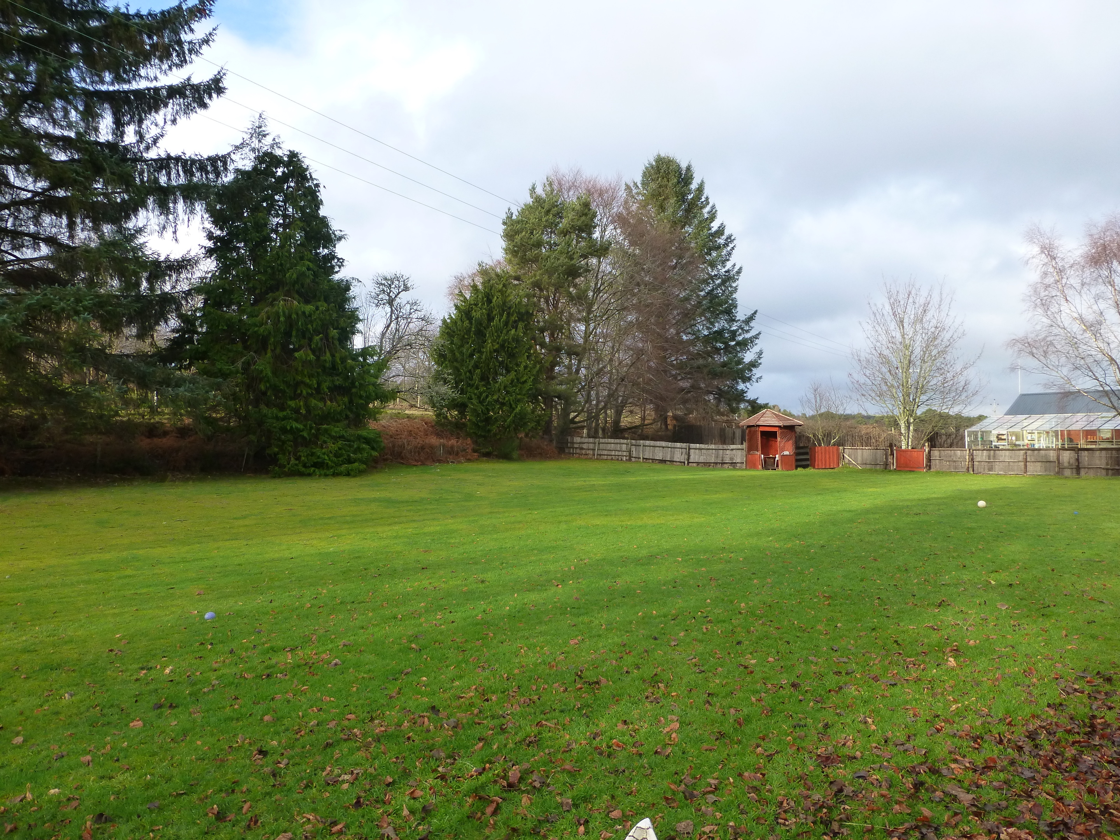Thought to be at least 100 years old, Bogincur House at Orton, near Fochabers, is a home full of considerable character and charm.
The detached house sits in an enviable, very pretty rural location surrounded by around three acres of grounds.
Over the years, the house has been thoughtfully extended and modernised to become a spacious, well- proportioned family home. It also comes with a series of outbuildings which are understood to offer tremendous potential for a variety of purposes including home office, small holiday cottage or storage unit.
Also worthy of note are the gardens, which have been beautifully maintained by the current owners, while a fenced paddock is ideal for horses – or dogs.
The accommodation begins with a bright entrance vestibule with picture windows which leads to an entrance hall.
The lounge is a room full of natural light as it has windows on two sides which take full advantage of the lovely views, and also has sliding doors leading to the patio and double glass doors leading to the vestibule and dining room.
The family dining room can be reached by both the hall and lounge and features a lovely cast iron open fireplace with wooden mantel and stone hearth.
The spacious kitchen/dining room and family room is certain to be the centre of family life. It also has large picture windows and French doors which means it’s lovely and bright.
The family area has an effective multi-fuel Villager stove with brick surround and has ample room for lounge furniture and a family-sized table and chairs for casual dining.
The kitchen has been fitted within the past two years and has a good range of ivory-fronted Shaker style units, including plenty of cupboards and drawers with a good expanse of worktops.
There’s a Bosch ceramic hob with extractor above and Bosch double oven, Whirlpool larder fridge and upright freezer.
The dishwasher may also be left. From here a stable door leads to the rear vestibule, well-appointed utility room and a boiler room.
This floor also has a guest WC and a separate spacious shower room with Grohe mains shower and wet wall.
Moving upstairs, the upper landing has a full height window which gives access to a large balcony with railings.
There are doors from the landing to bedroom one and the bathroom and a passageway leads off to the remaining two bedrooms. Two of the bedrooms have built-in wardrobes, while the third has an en-suite dressing room with built-in double wardrobes. The floor also has a family bathroom.
Outside, a gravel driveway with wrought iron gates leads to the house and continues round to the parking area in front of the substantial garage which as windows, power and light. The annex is adjacent to the garage and is a single storey, stone-built building with Planwell roof and is currently split into two rooms.
There’s also a sun lounge with double-glazed windows on three sides and a door to the patio area. Further buildings include a large concrete and timber workshop with power, light and workbenches.
The extensive grounds have been well maintained and are beautifully laid out with many mature trees providing shelter and privacy, an orchard with apple trees and a plum tree, a pond, patio areas and lawns with the various areas linked by gravel covered steps and paths. There’s a fence, productive fruit garden to one side and substantial fenced paddock, ideal for those with an equine interest.
Bogincur House, which is on the market at offers in the region of £315,000, is around four miles from Fochabers and seven miles from Elgin. The local community is served by Mosstodloch Primary School and Milnes High School, Fochabers with transport by bus available. Elgin and Fochabers provide extensive shopping and other amenities and the area offers excellent leisure opportunities.
Contact: Grigor and Young on 01343 544077.



