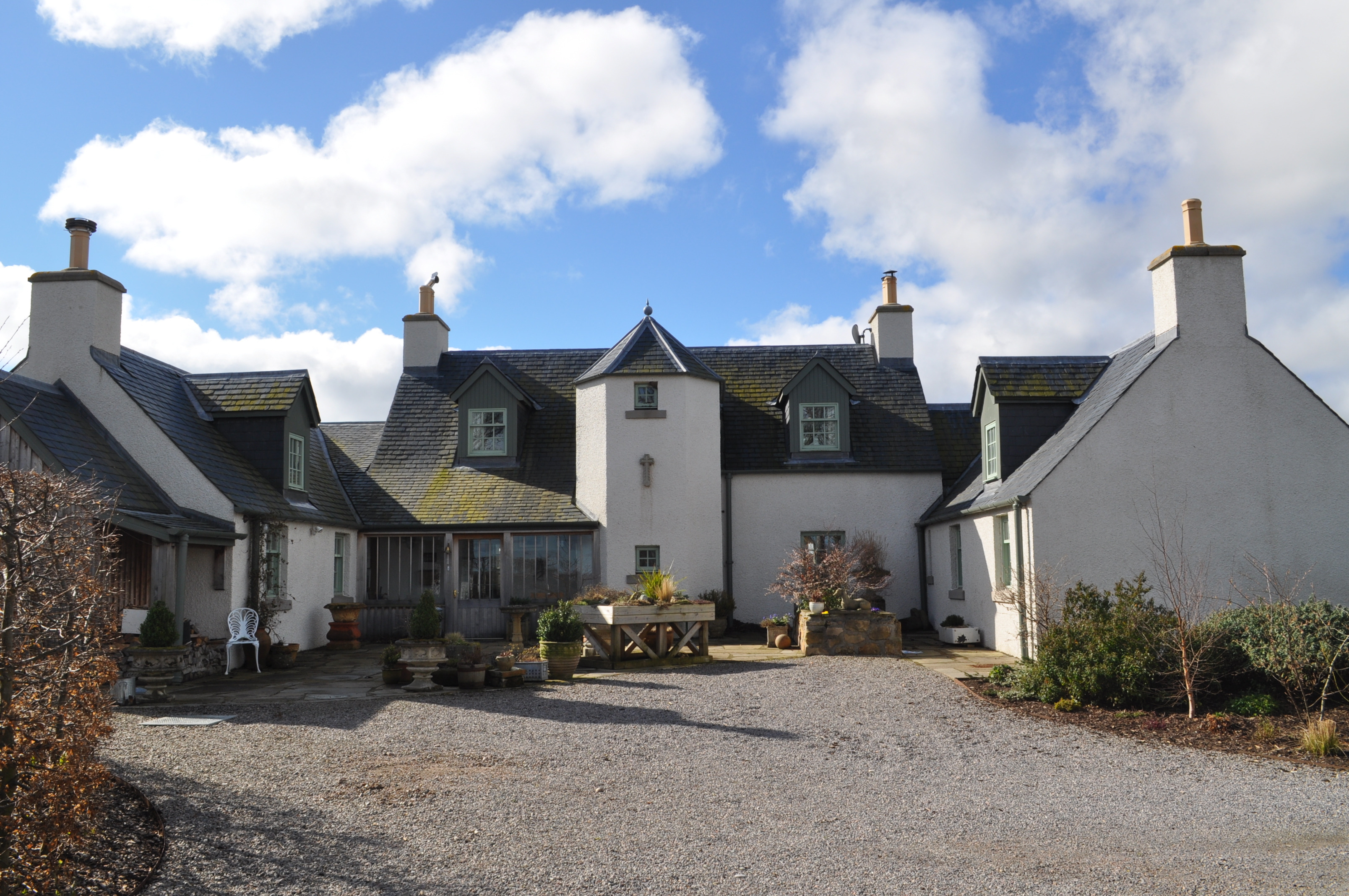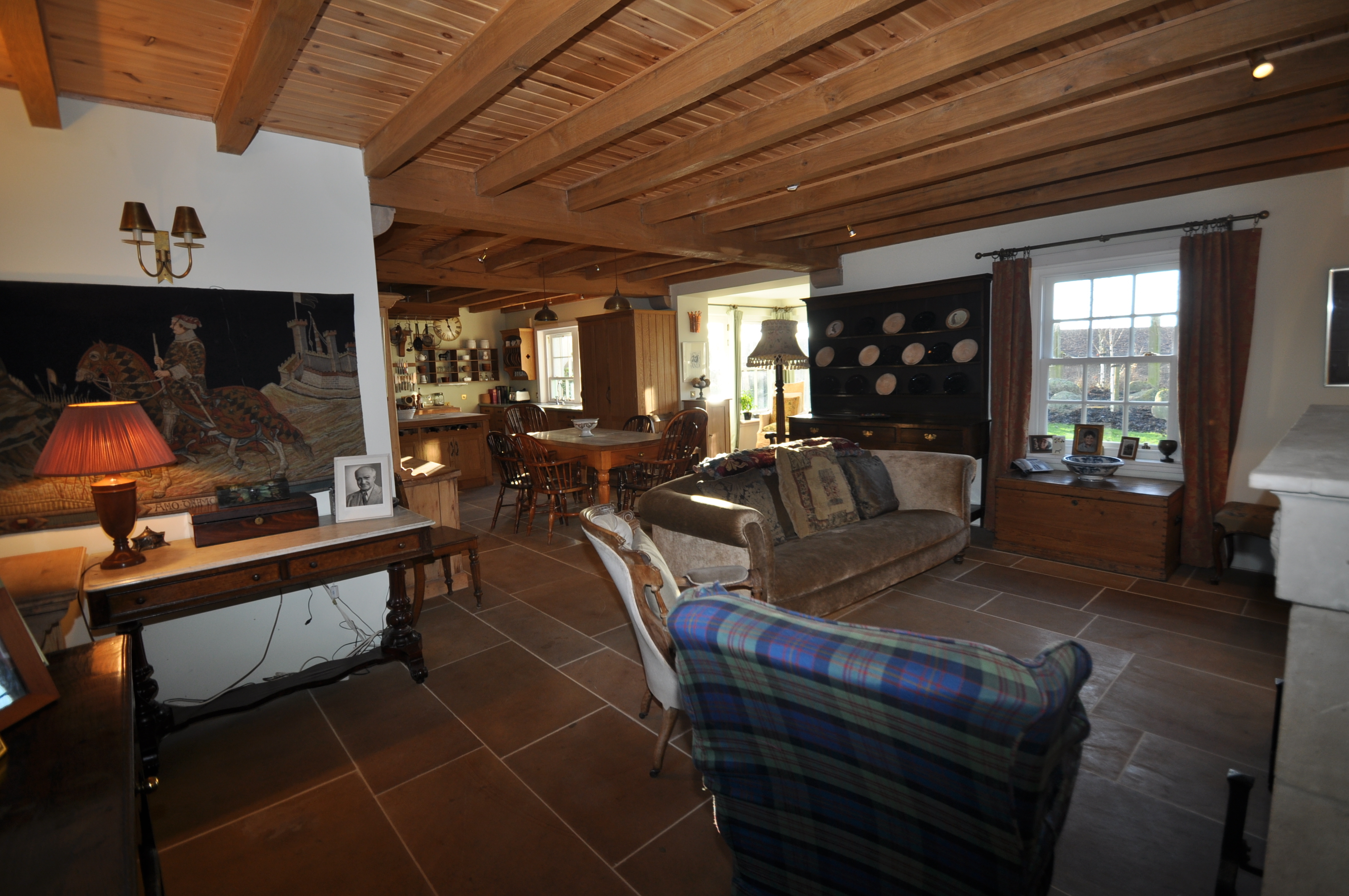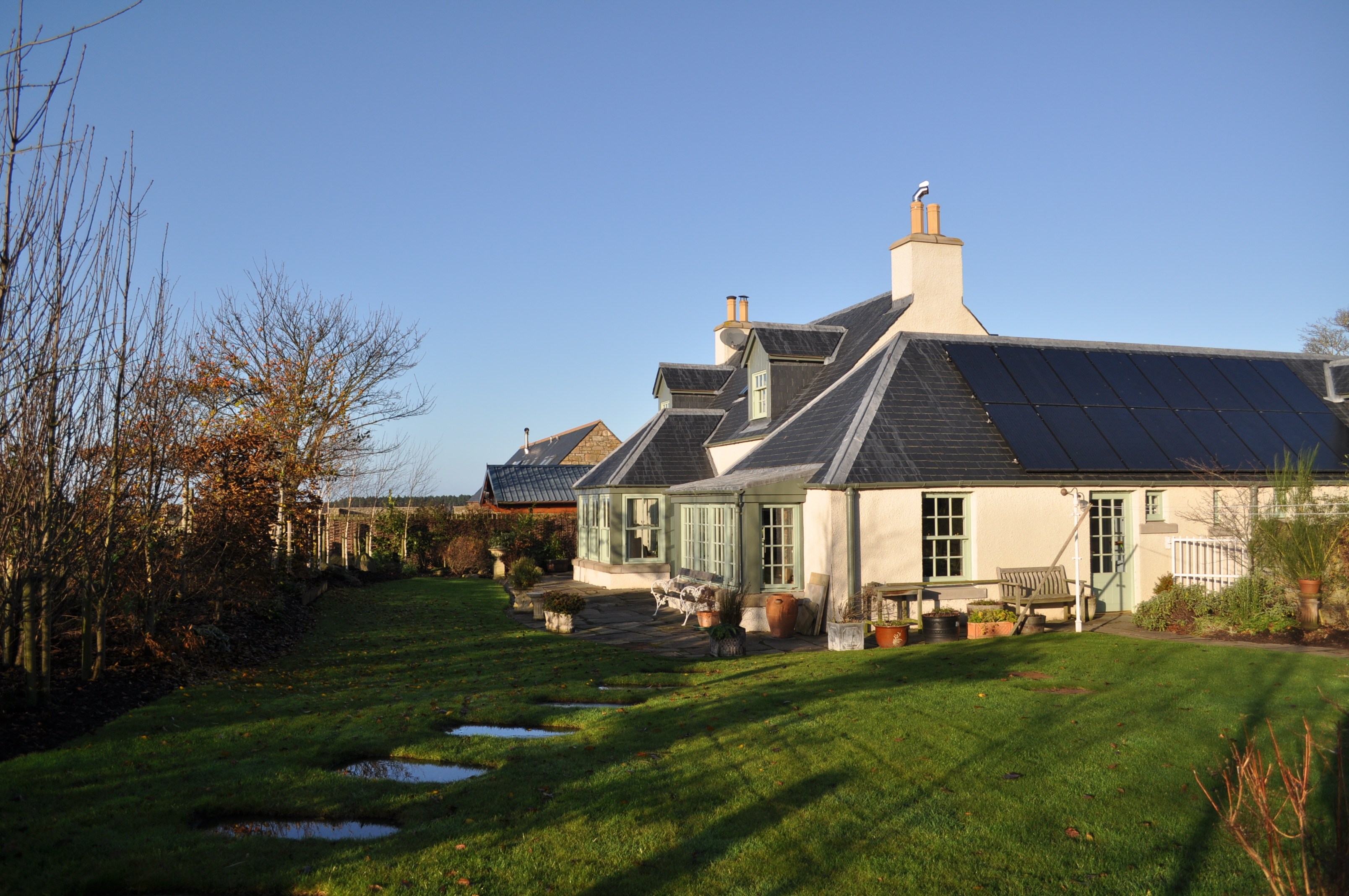In the rural idyll that is the village of Alves in Moray, there stands an exceptionally beautiful house, Upper Coltfield.
The house was completed in 2008, designed by highly regarded Highland architect Lachlan Stewart of ANTA Architecture and built by skilled local tradesmen.
Priced at close to half a million pounds, it’s a unique home, built and finished to a very high specification and packed with bespoke features – including a four poster bed – which mark it out as special.
Sitting in an elevated position on Moray’s coastal plain and designed to make the most of its surroundings, it’s clear that this is a very stylish home even before you’ve stepped across the threshold, as the central courtyard exudes quality.
The main entrance is via a porch which features Caithness stone flooring and oak doors.
The house has several lovely rooms where you’d be tempted to stop and linger awhile such as the larger studio/sitting room which is currently used as an artist’s studio but could easily be used as a separate sitting room.
This double-height room has exposed oak beams and a wonderful bright atmosphere, being lit by two windows overlooking the courtyard while two further dormer windows set into the vaulted ceiling allow light to flood the room which also has a wood burning stove and a small sink to the rear.
If you like entertaining on a large scale, or simply enjoy having the family around you, then the dining kitchen/family room is ideal.
This large bright, multi-purpose room, is stylish yet homely. The oak kitchen units were custom built by Lethenty Mill and incorporate a central island with wine rack, integral fridge freezer and clever storage solutions but the focal point of the kitchen is the superb cream five-door Aga set in a tiled recess with oak mantle, two hotplates and side warming plate.
The central area of the room is dedicated to dining but there’s a sun room to the side and a sitting area at the other end. The exposed oak beams and oak panelled ceiling add a feeling of warmth to this large but homely space.
The large sun room has a door leading to the garden and sash and case windows to three sides. The sitting area features a Morso stove set in a stone fireplace with an ornate stone mantle.
Other rooms on this floor include a lovely bright room with bay window overlooking the back garden.
With fitted bookshelves on two walls it could either be used as study or bedroom. There’s also a utility room with bespoke oak base units teamed with matching open shelving above and a double fitted full-height storage cupboard, a WC and a pantry with granite cold shelf and shelving on two walls.
A rear hall, which can be accessed from the family room, features a full-height mono-pitch ceiling and fixed pane feature window to the courtyard. From here there’s a door to the bathroom which is simply superb. It had a bath, bidet, WC and oversized free-standing sink unit featuring brass fittings. It also has a Matki shower unit with drenching and side shower heads, a heated towel rail and bespoke fitted storage units.
The master bedroom is another superb room. It has exposed oak beams in a vaulted ceiling and a bespoke solid oak four poster bed with carved panelling and bookshelves to either side by Lethenty Mill plus a one double and one single wardrobe, and a storage cupboard with built-in shelves and drawers.
A stunning solid oak staircase, lit by three small windows, leads upstairs where there’s a lovely bedroom with wood panelling and storage fitted into the coombes, dormer windows to the front and a fitted wardrobe.
There’s a another bedroom that’s a mirror image of this one and another family bathroom with a P-shaped bath with overshower, WC and sink with chrome Fired Earth fittings.
Outside there’s an attractive wooden garage with pitched roof and lockable storeroom to one side. There is a gravel parking and turning area between the garage and the courtyard while in the rear garden there’s a wooden potting shed with slate roof and a plant room with wood stores on either side.
The grounds have been beautifully designed by a landscape architect and feature several Caithness paved seating areas which enable the owners to enjoy sitting in the sun at all times of the day. In addition the house comes with an enclosed plantsman’s garden, with raised beds for vegetable production and espaliered fruit trees, a rose-clad pergola and a high quality greenhouse.
The house which is on the market at offers over £490,000, also benefits from renewable systems in the form of under floor heating, ground source heat pump and solar PV. Situated in Alves, between Forres and Elgin, the house is just half a mile from picturesque Roseisle forest and beach.
Elgin has an excellent range of amenities, good primary schools and two secondary schools. Private schooling is also available at Gordonstoun School or the internationally renowned Steiner School in Forres.
Contact: R & R Urquhart on 01389 676600.





