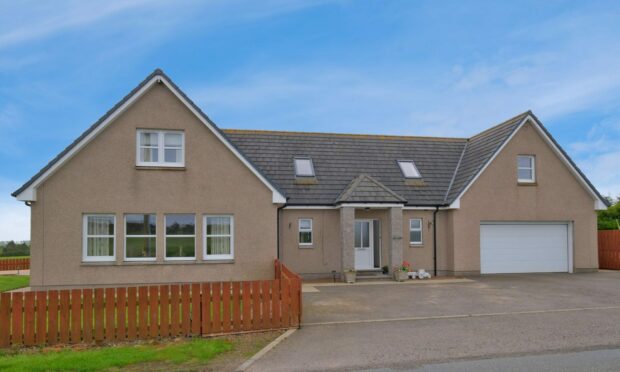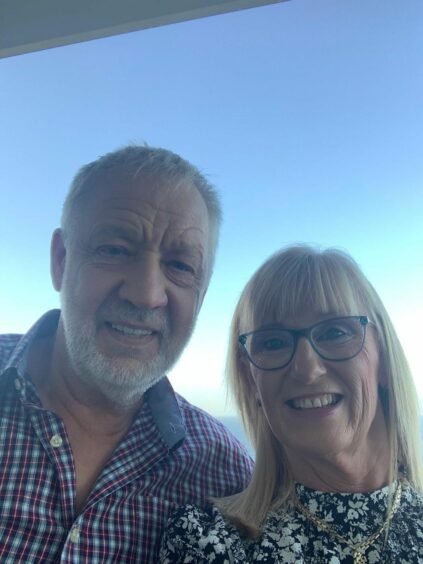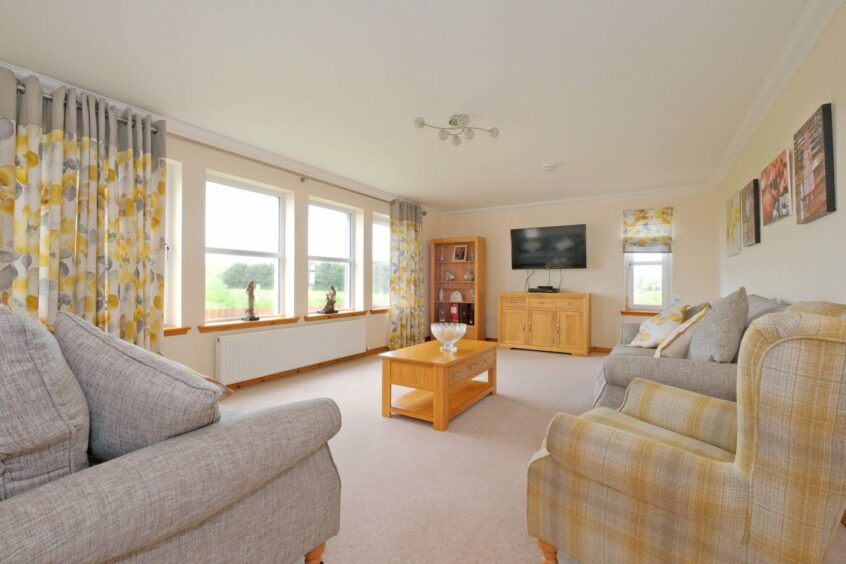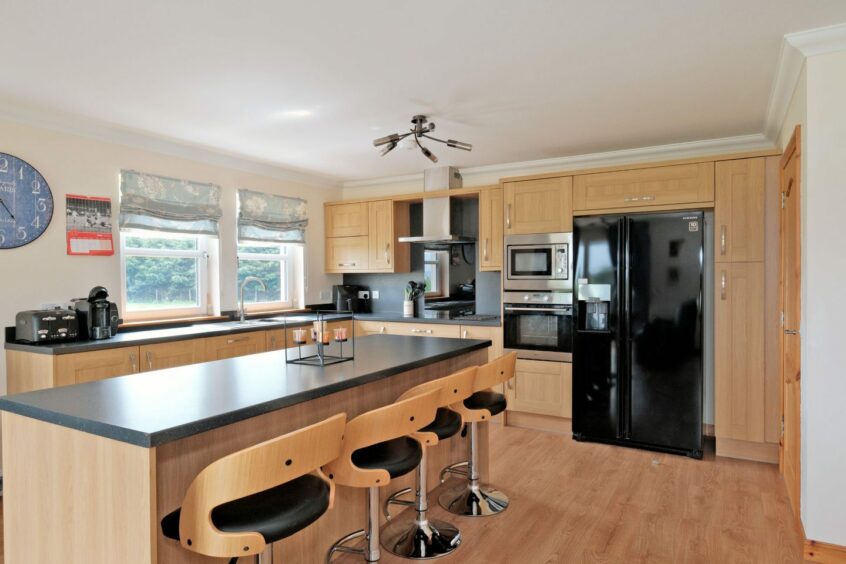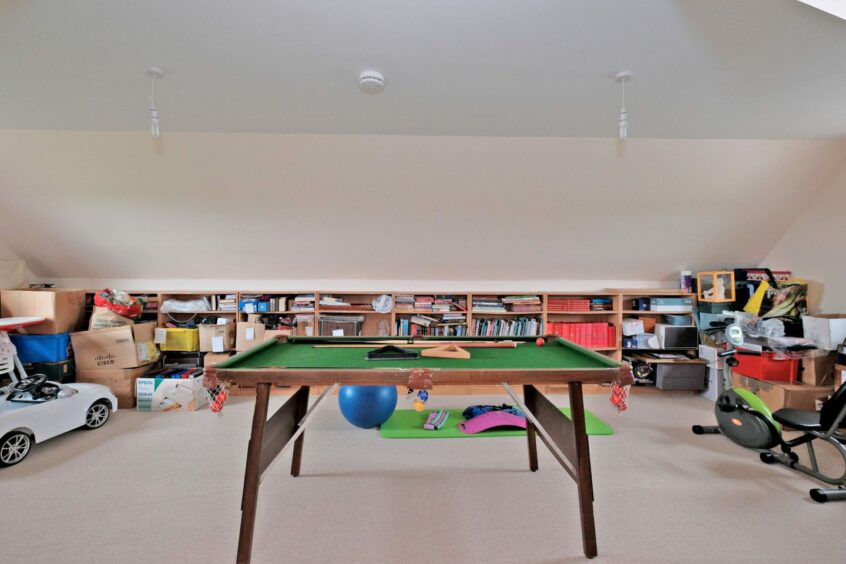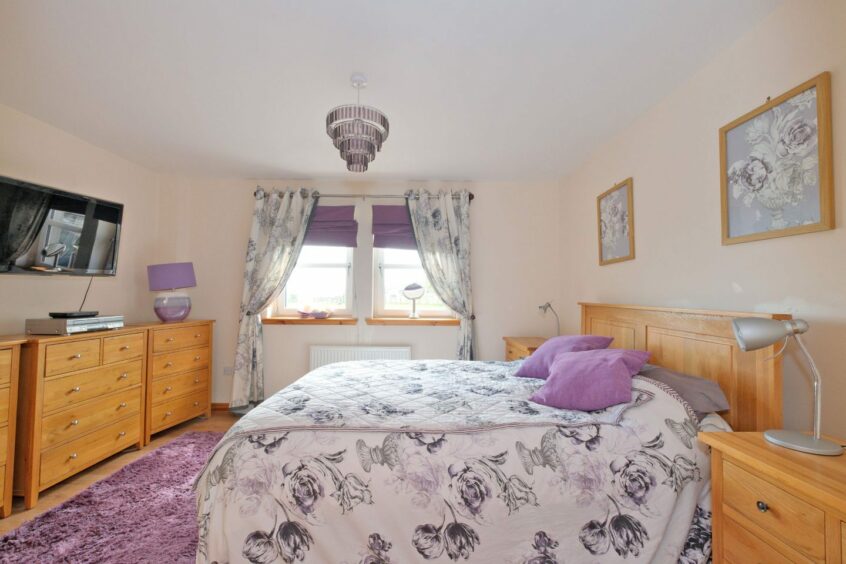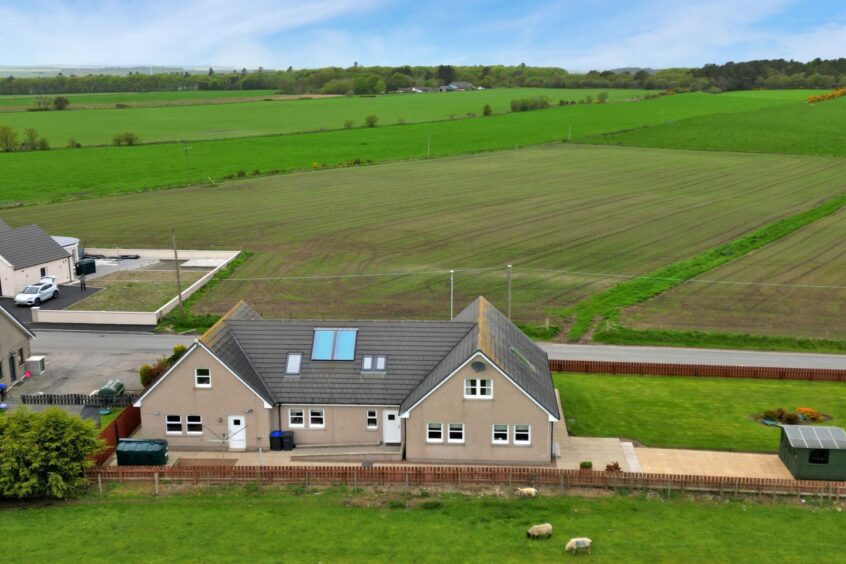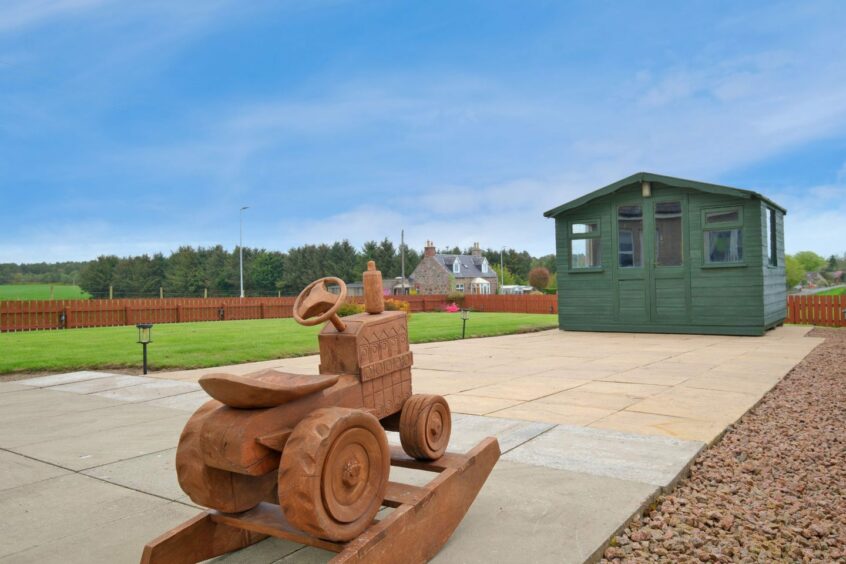Postcard perfect countryside views can be enjoyed every day from this fabulous Fyvie family home.
Located just two miles from the village of Fyvie and a commutable 45-minute drive to Aberdeen, the four-bedroom detached house is the epitome of resplendent rural living.
Building their dream home from scratch, Flora Colville, who works as an administrator at Alan Mackay, a local agricultural dealer and her husband Frank, an agricultural contractor, have created a superbly stylish and modern family home with endless views over the luscious rolling countryside.
After 10 years in their serene self built sanctuary, the couple are moving to pastures new as they prepare to downsize to a bungalow.
Fyvie house in the heart of the Aberdeenshire countryside
Having poured so much love into their beautifully bespoke home, the couple say it will be sad to leave but are happy in the knowledge that it will bring another family so much joy.
“The property will suit a family with a need for plenty of rooms and space,” says Flora.
“What we’ve enjoyed most about living here is that the property is very little maintenance, it’s easy to heat and has good insulation.
“Outside, there is an easy-to-maintain large family garden and a sun terrace while travelling to Aberdeen, Dyce and local communities is accessible.”
Dream family home built from scratch
Designing the property themselves, Flora and Frank worked in conjunction with the Baxter Design Company, an architectural services company based in Mintlaw, to create a stylish family home which makes the most of the stunning scenery.
Imposing in appearance, first impressions are excellent as the large property enjoys a beautiful backdrop akin to a striking landscape painting.
Inside, the immaculate home has a plethora of spacious rooms and entertaining areas with scope for further bedrooms.
Excellent entertaining spaces
Bringing the outside in with three windows offering amazing views, the large front lounge is particularly impressive and offers the perfect place to relax and unwind after a busy day.
Budding master chefs are sure to have their appetites whetted by the open plan kitchen.
Well laid out with plenty of worktop and storage space plus a central island, this is undoubtedly the hub of the home.
And whether it’s a quick bite to eat for lunch or Christmas round the table with the extended family, the family and dining areas are ideal for all culinary occasions especially as they have patio doors which lead directly to the garden.
Four fabulous bedrooms in the stunning Fyvie House in the Aberdeenshire countryside
Also on the ground floor is a shower room, utility room and the plush principal bedroom suite with dressing area and attractive bathroom.
Upstairs there are two extremely spacious bedrooms and a large family bathroom on one side of the landing.
On the other side of the landing is another double bedroom which is currently being used as a home office and games room.
It’s worth noting that there is potential to make the games room into further bedrooms.
Patio is perfect for barbecues
Meanwhile, keen readers could also use the landing as a reading nook or a study space.
Outside, the fully enclosed garden is a horticultural haven with plenty of space for children and pets to roam free.
Summer barbecues with friends or family can also be savoured in the lovely patio area.
Parking is also taken care of as there is space for several cars in the large driveway while an integral double garage offers more space for all your storage needs.
In terms of location, the house is located in the pretty village of Woodhead, just a three minute drive to the neighbouring village of Fyvie where there is a a range of local shops as well as a bowling green, parks and delightful walks around the historic Fyvie Castle.
In addition, there are local schools in the form of Fyvie Primary and Turriff Academy.
To book a viewing
Loran, Woodhead, Fyvie, is on the market for offers over £399,000.
To arrange a viewing contact Kellas on 01467 627300 or check out the website aspc.co.uk
