Alfresco entertaining is an elegant affair in this immaculate Inverurie house complete with its very own New Zealand inspired outdoor barn.
Nestled in the beautiful Aberdeenshire countryside, just one mile from Inverurie, Lofthillock was originally a farm cottage before it was converted and extended into a wonderful four-bedroom family home with glorious gardens.
For the past 50 years, the attractive property has been a marvellous home for Elizabeth Mitchell and her family.
From weddings and charity events to afternoon teas and lunches, Elizabeth, a retired nurse, says her home is brimming with special memories.
“We have hosted many fun dinner parties and barbecues in the outdoor barn and we even had a family wedding here with a marquee and dancefloor in the courtyard area,” says Elizabeth who shares her home with her black lab Suze.
“We have also used the outdoor spaces to hold fundraising events, garden parties and afternoon teas to help raise funds for local clubs and charities.
“Lofthillock is a wonderful property for entertaining.”
Family home full of happy memories
With her family all flown the nest, the time has come for Elizabeth to put her home on the market as she prepares for pastures new.
“I will miss the spaciousness and all the natural light in this house and the cosiness of the kitchen with its AGA,” says Elizabeth.
“However, with a change in my circumstances and our family being all grown up, I am moving to another property locally as Inverurie is such a great community to be part of.
“The time is right for a new chapter to begin and to offer the opportunity of living in this lovely home to new owners.
“Our family has created many happy memories in our time at Lofthillock which we will always cherish and we are sure that whoever lives here next will be as happy here as we have been.”
Beautifully converted farm cottage
Over the years, Elizabeth and her family have worked hard to create their dream home.
“Lofthillock was converted and extended from what was originally a farm cottage to create our much-loved family home,” says Elizabeth
“The original granite walls remain as a feature in the sitting room.
“Over the years we have enhanced the house further by adding a beautiful Lethenty Mill kitchen and AGA, a Mozolowski and Murray conservatory, a sun lounge with an expansive view of the garden and a fabulous principal bedroom suite with lots of natural light from its dual aspect.”
Rural yet central location
Surrounded by beautiful farmland, first impressions are excellent as a sweeping drive leads up to the pretty property.
With stunning sky blue plumbago flowers and climbing geranium plants, the garden room makes for quite the grand entrance to Lofthillock.
From here a doors leads through to the spacious, split level hall where there is a handy coat cupboard and cloakroom/WC.
Spoiled for choice for places to relax, the large sitting room, snug with wood burning stove and the sun room with panoramic views of the garden are made for unwinding.
Perfect for growing families
And whether it’s a full Sunday roast dinner or a quick lunch, the farmhouse style kitchen is the ideal place to whip up a storm.
Meticulously designed for modern family life, the kitchen boasts Lethenty Mill fitted units, a wooden island and a striking blue two oven AGA.
As if that wasn’t enough, there’s also an integrated dishwasher and Bosch combi oven plus space for dining.
Keen cooks will also be pleased to know that off the kitchen there is a larder and pantry with a door out to the kitchen courtyard as well as a dining room off the entrance hallway.
Beautiful outdoor barn
Upstairs the accommodation is equally as impressive with a plush principal bedroom suite with fitted wardrobes, an ensuite and dressing area.
Located off the main landing is the fourth bedroom while steps lead to the family bathroom and two further bedrooms, one with an ensuite.
Other key internal features include an inner hall which connects to the utility room and the back porch where there is a further cloakroom/WC while the back porch connects to the double garage.
Inspired by trips to New Zealand, Elizabeth and her family created an amazing outdoor entertaining barn.
“Outside, we added a lovely covered entertaining space inspired by the outdoor living we have enjoyed on visits to see family in New Zealand,” says Elizabeth.
A gardener’s paradise, the outdoor area boasts a vegetables garden, greenhouses, a potting shed, lawn and a barbecue area.
Elizabeth believes the property which also has a double garage/workshop, would be ideal for growing families.
“Lofthillock is a perfect family home with lots of space for children of all ages,” says Elizabeth.
“With an integral home office which benefits from a woodburning stove, the house would be ideal for anyone who works from home.
“Lofthillock has recently been registered for use as a Bed and Breakfast so this offers a terrific opportunity for anyone looking for a lifestyle business in a lovely location.”
To book a viewing
Lofthillock, Inverurie, Aberdeenshire, is on the market for offers over £540,000.
To arrange a viewing contact Savills on 01224 971 122 or check out the website savills.com
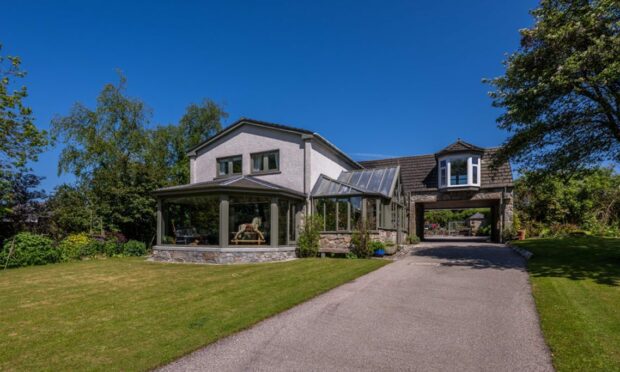
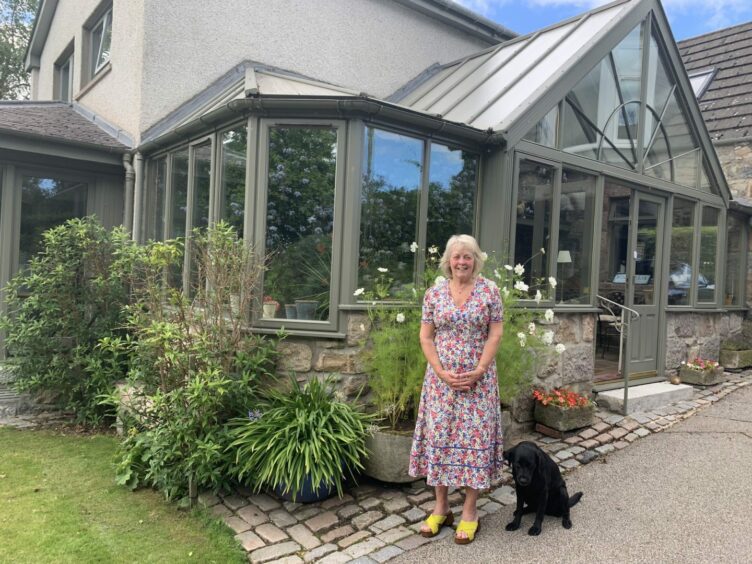
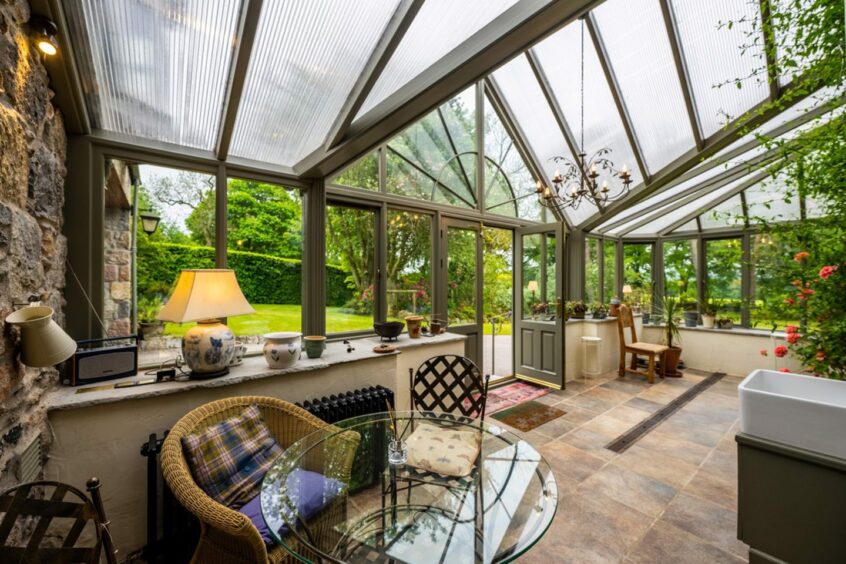
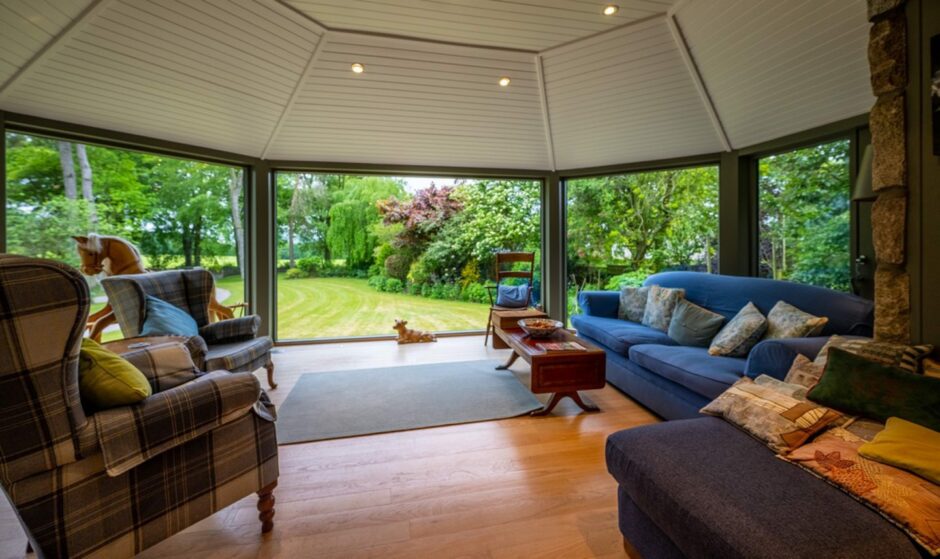
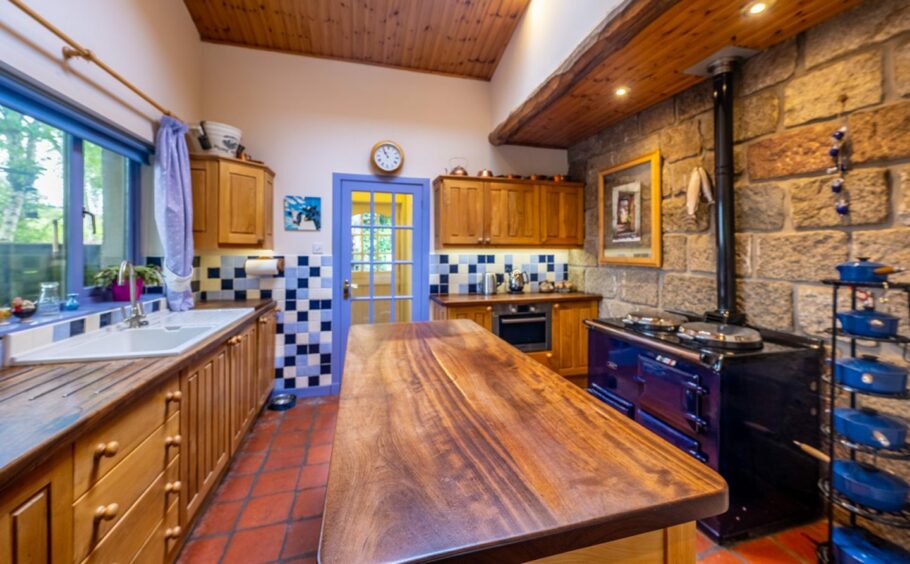
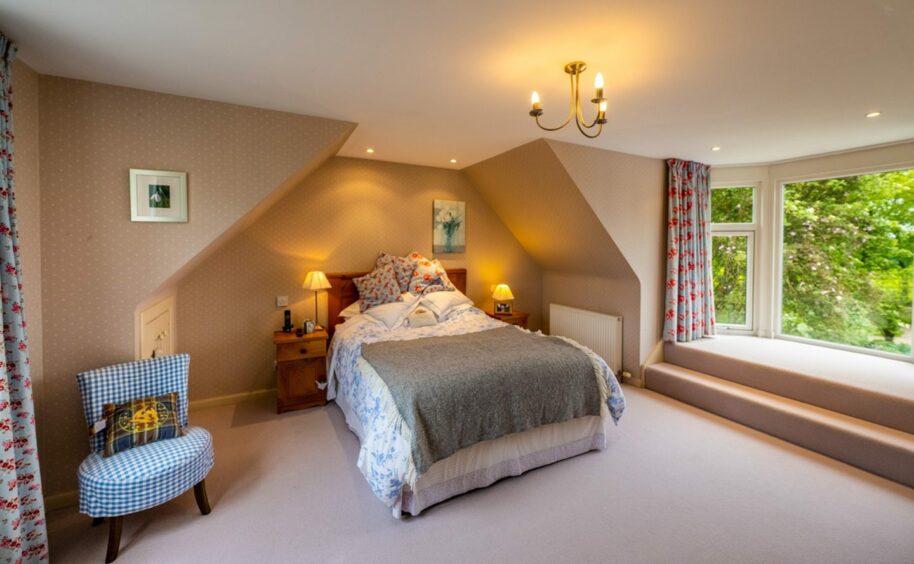
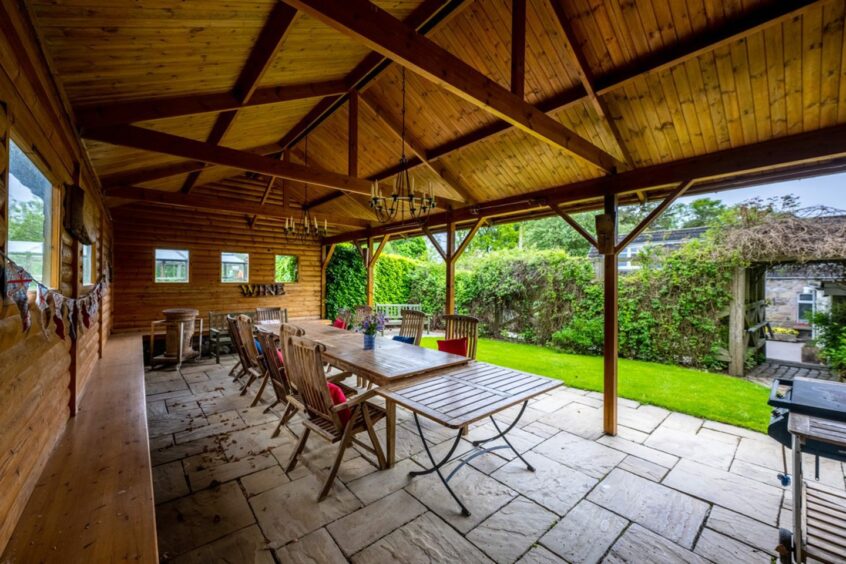
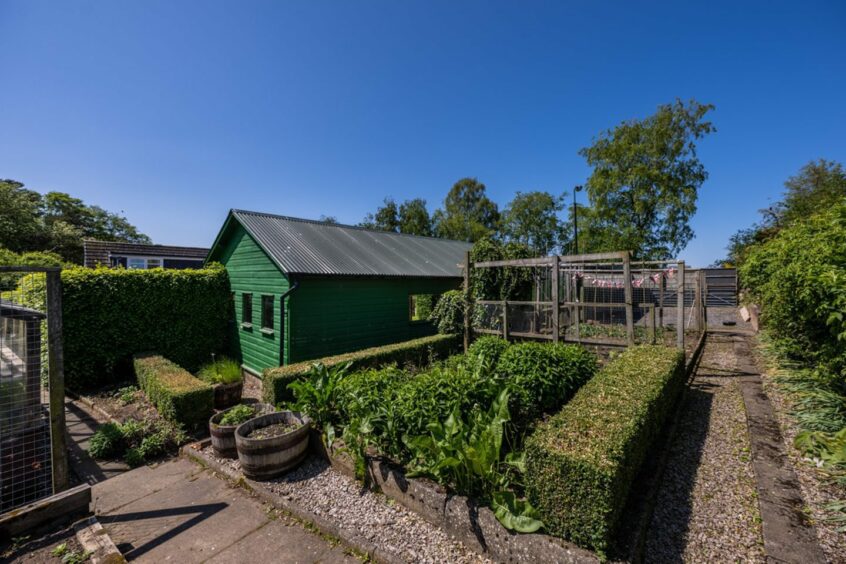
Conversation