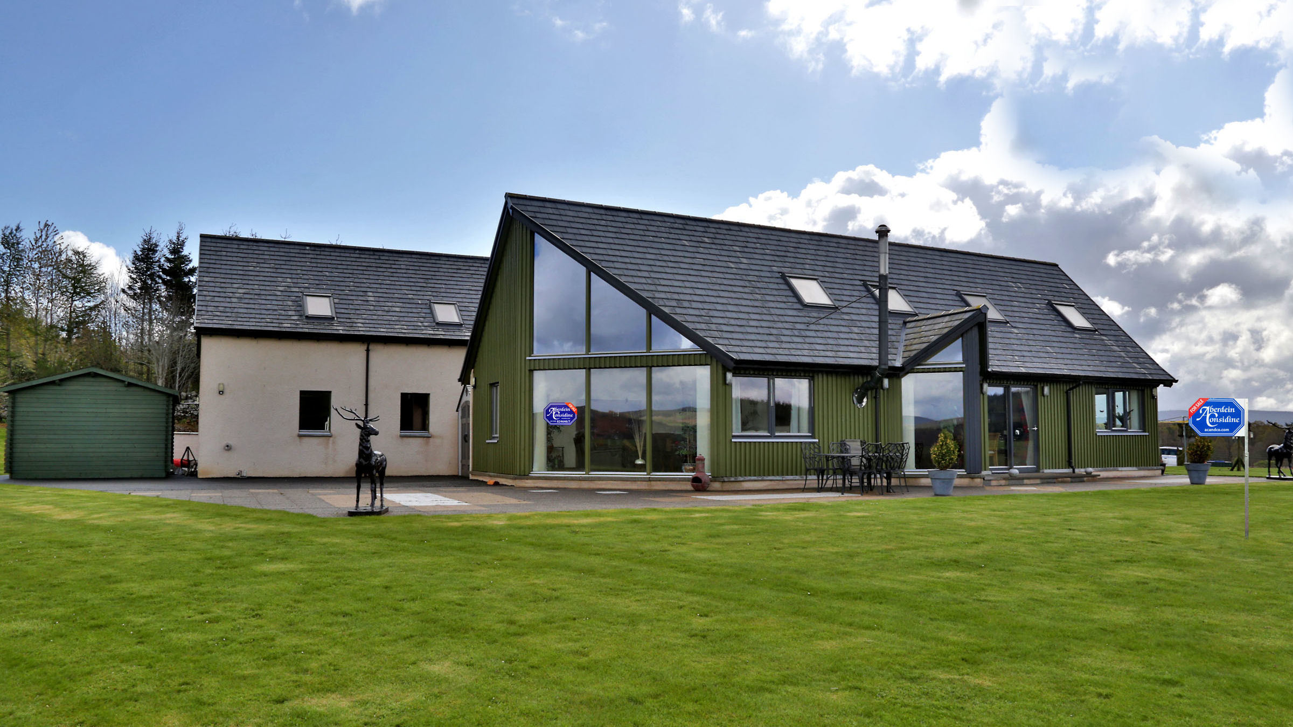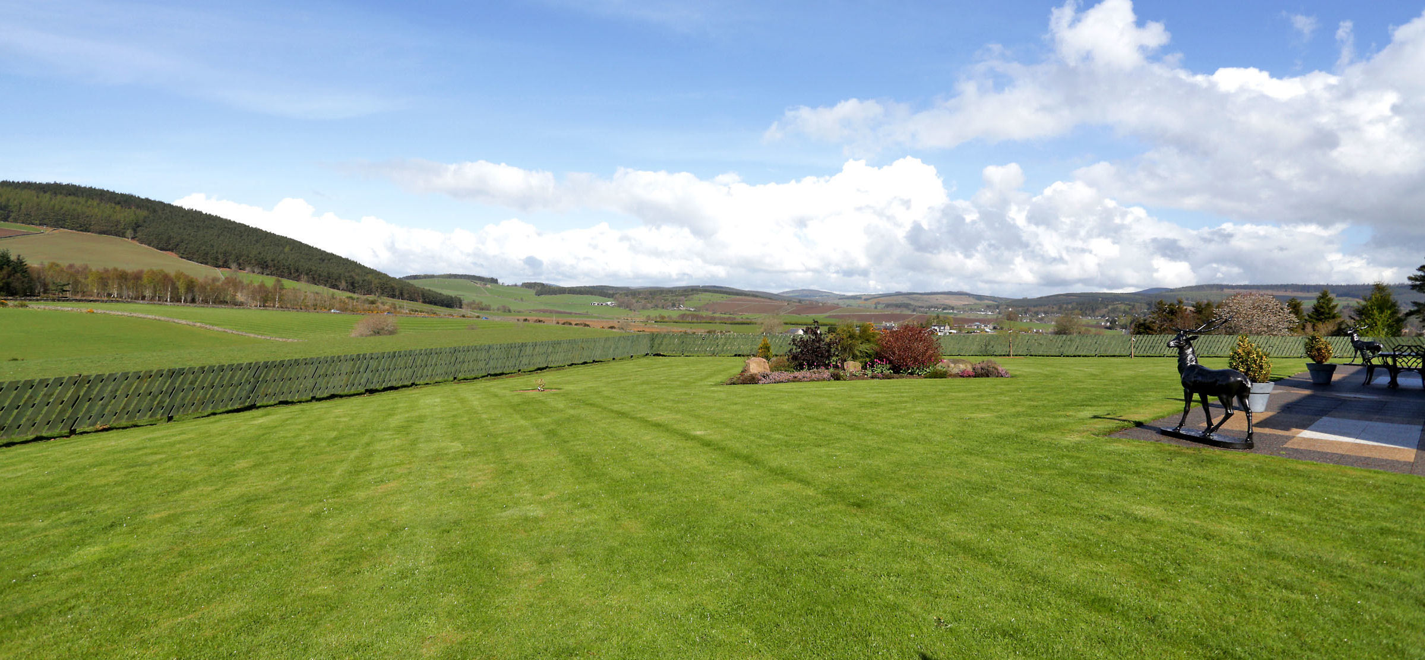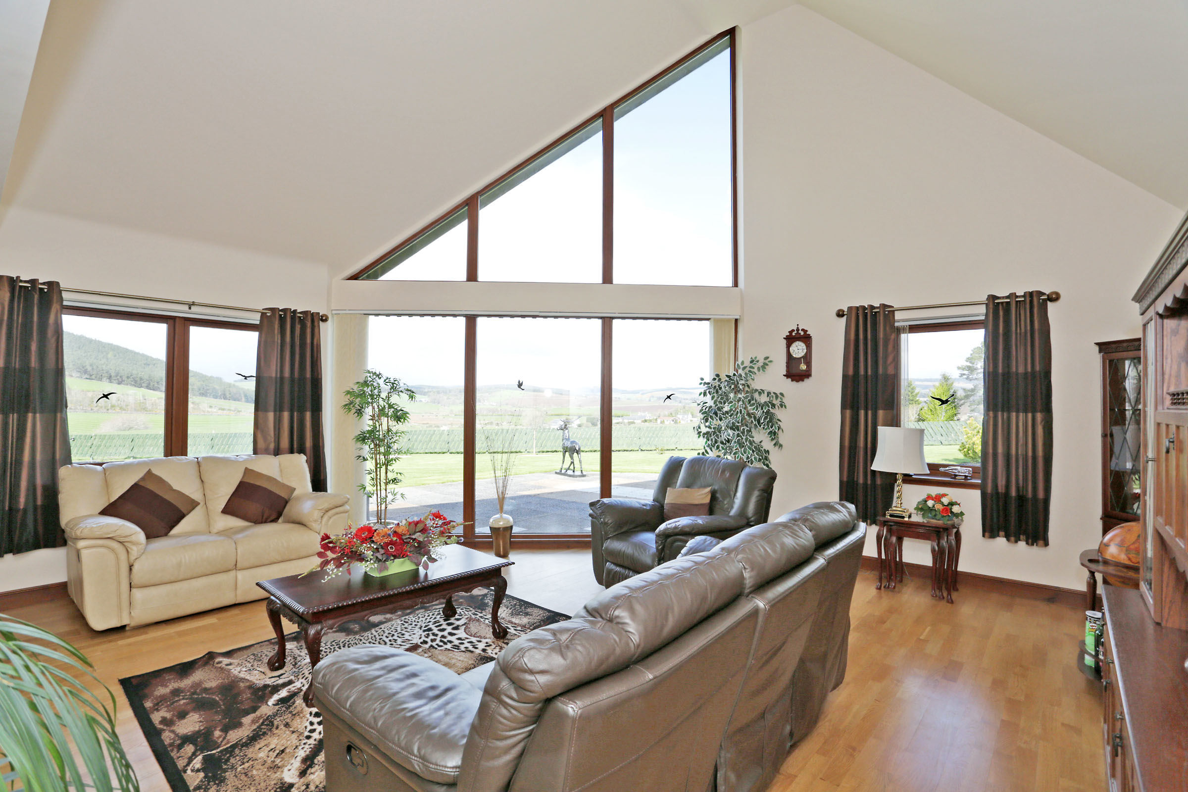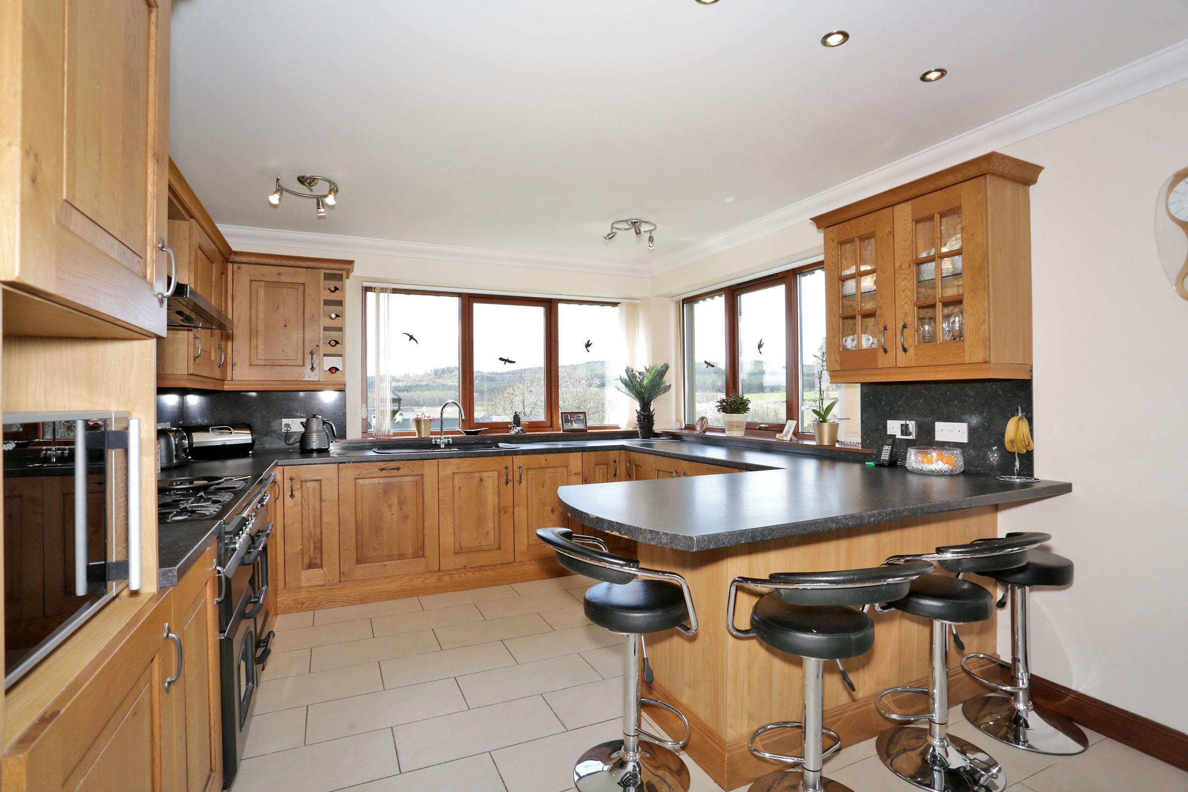There’s something quite exciting about a house that isn’t afraid of a little colour.
Usually, it is the interior where people like to express themselves, but whoever came up with the idea for Park House at Hill of Beltie, Torphins, didn’t let that hold them back.
The exterior of this stunning, individually designed home makes it instantly appealing to anyone who sets their eyes on it. Not only does the green colour palette look amazing, it also lets the home blend into its surroundings.
Speaking of the surroundings, they are definitely worthy of a mention, too, as you will see from the photographs of just some of the amazing countryside views you could enjoy if you bought this house.
And clearly the architect was aware of these, too, for the house’s design ensures you can see these views perfectly.
Built in 2007, the four-bedroom detached house – on the market for offers over £770,000 – is perched on the outskirts of Torphins to take full advantage of its fine south-facing outlook of the amazing panoramic views from all angles of the open countryside and hills beyond.
Stepping into this truly immaculate home, the level of quality and exciting design continues.
Taking centre stage is the stunning lounge with soaring ceilings and full-height cathedral-style windows to take full advantage of the breathtaking views. An open balcony above looks down on to the lounge and also enjoys the spectacular views. A corner wood-burning stove with slate hearth and matching backdrop slate provides additional heat to the home as well as oil central heating and double glazing.
The kitchen enjoys the benefits from an open-plan layout with the dining and family areas. Full-height V-shaped windows make a statement to the kitchen where you can enjoy views of the manicured lawns. A Rangemaster provides cooking facilities and there is an integrated dishwasher and fridge with further appliances in the adjoining utility room.
Also sure to impress is the master bedroom which has the benefit of dual-aspect windows, walk-through dressing area with “his and her” mirrored wardrobes and en suite facilities. Bedroom two is of good size and there is a family bathroom with Jacuzzi bath.
Read full schedule
A spiral staircase takes you up to the top landing and an open gallery. There are also two further double bedrooms, both with built-in wardrobes and a separate shower room as well as two exceptionally spacious east and west-facing rooms which provide flexibility for various uses and would ideally suit the teenager or toddler to enjoy their own space.
Outside, there is a double integral garage, workshop and garden store to the rear and a stone chip courtyard for parking to give easy access for front door entrance. And for those looking for a bit more land, by separate negotiation, there will be five acres of ground available at the front of the property, if desired.
Contact: Aberdein Considine on 01330 824646.



