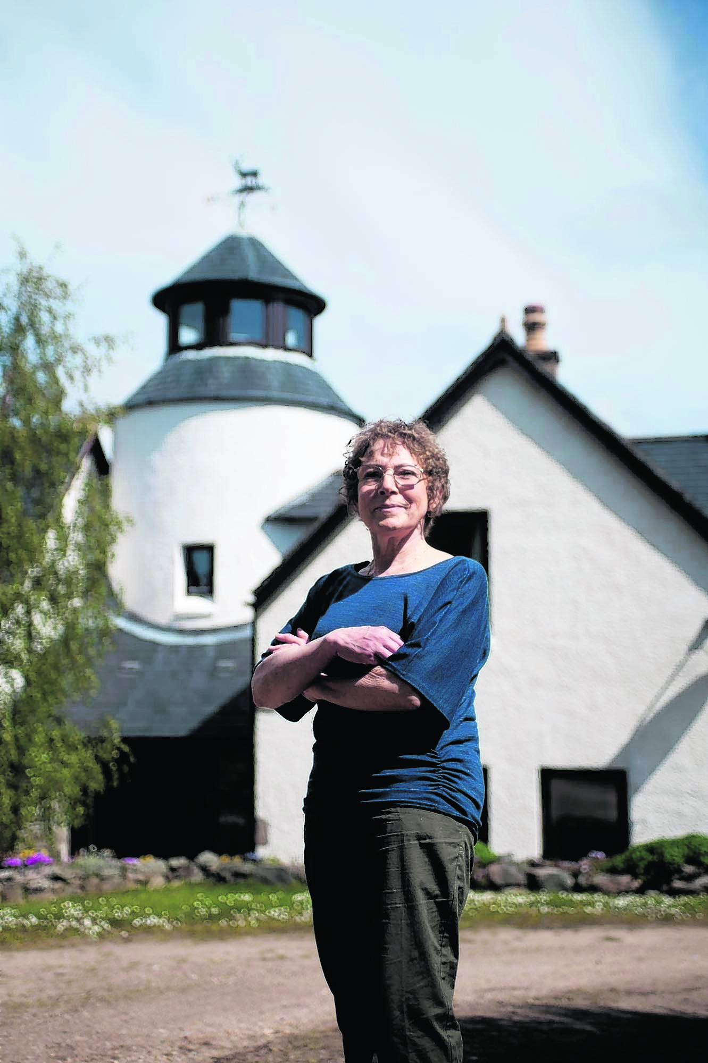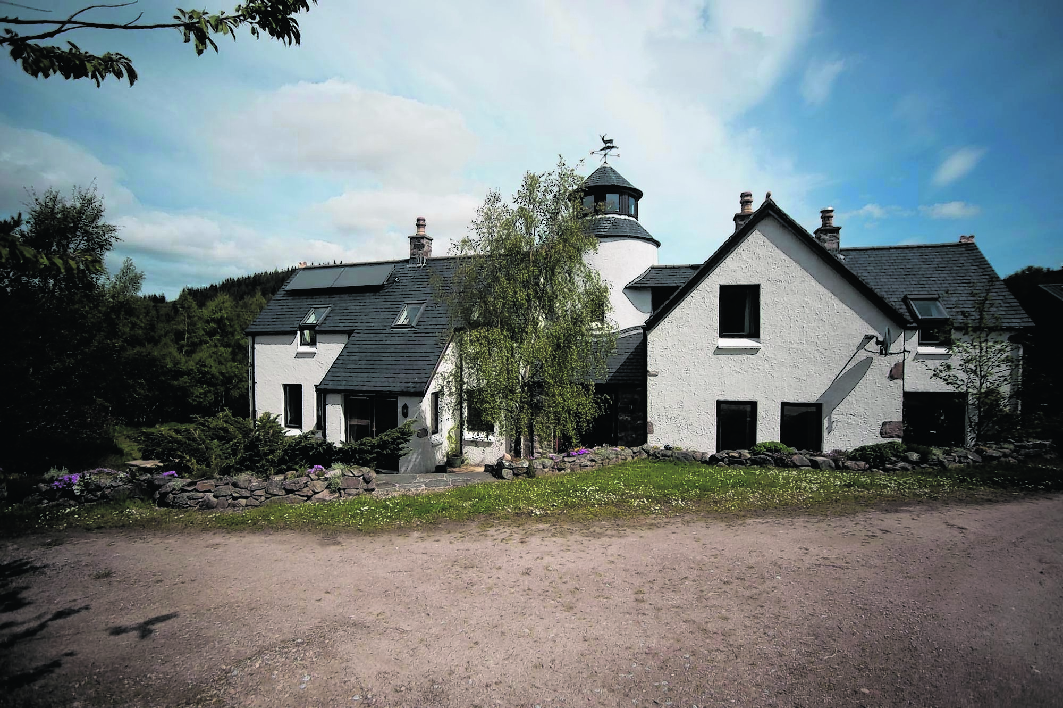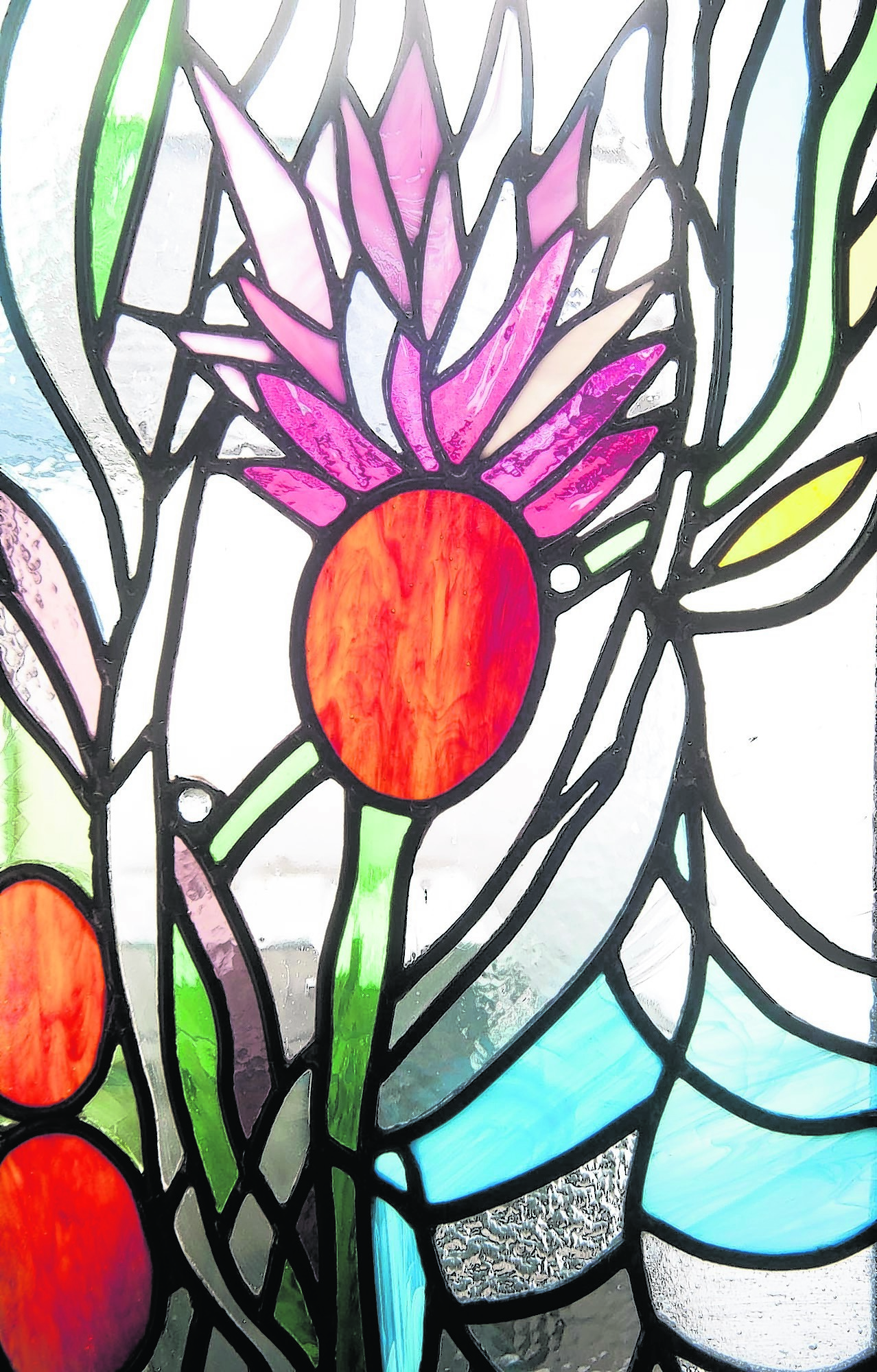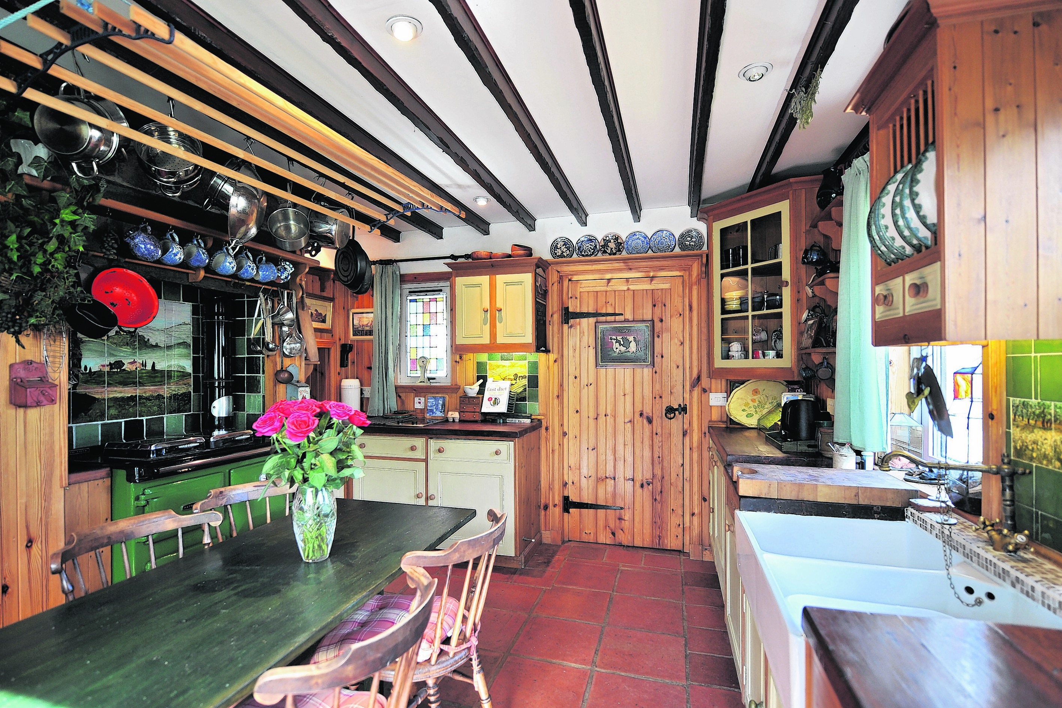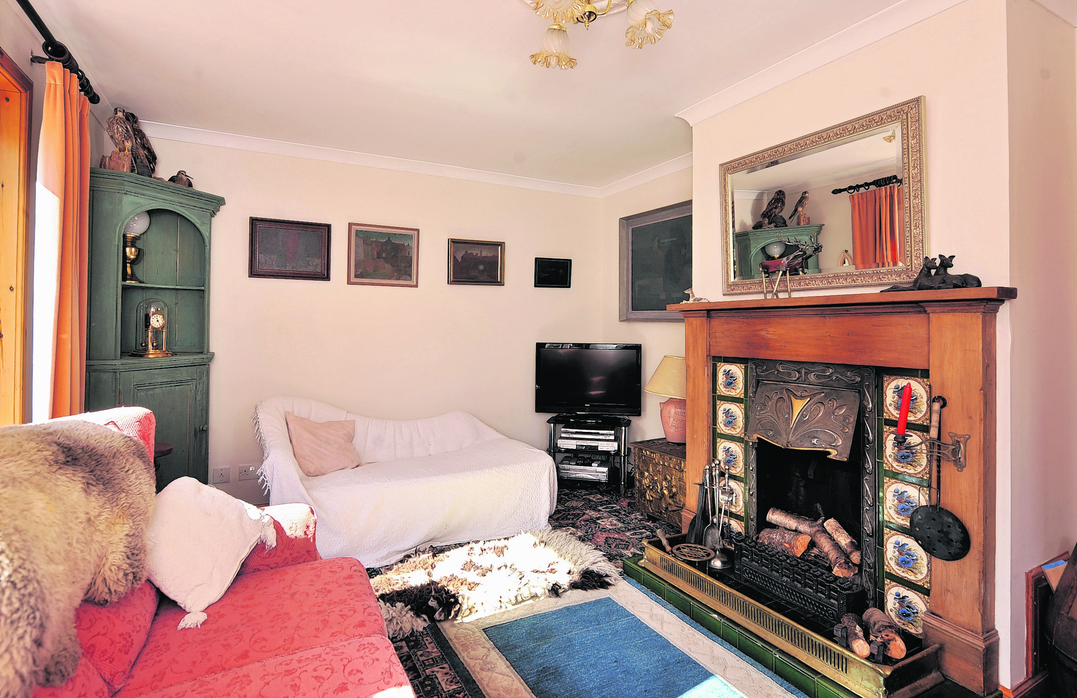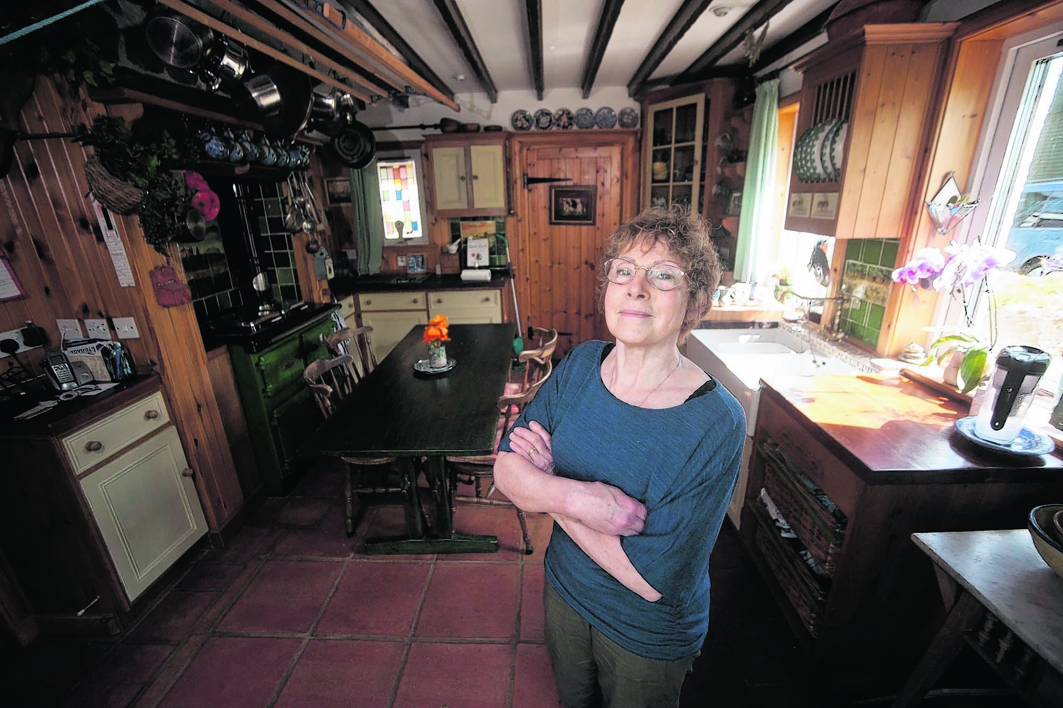This is a story of two halves – and a couple who have more patience than your average householder. When some folk opt to build a home of their own, it’s a case of rush, rush, rush to get everything done and dusted straight away.
Bill and Jane Lannagan are the complete opposite. They spent 20 years building their dream home, Stronavaich, which is around two miles from Tomintoul, and for several of those years, lived in a mobile home while the build was underway.
“You might be surprised, but I loved every moment of that,” said Jane.
The couple first moved to the area from Edinburgh in 1977 having been attracted by the numerous outdoor pursuits which can be enjoyed in the area.
“Bill always wanted to live in this area and I just went along with him,” joked Jane.
Initially they lived in a cottage which Bill refurbished, before turning his attentions to building a restaurant which they ran for several years. After selling the business, Bill, who has a degree in building, drew up the plans for Stronavaich and began building the large house by himself.
“We built the house in two halves, living at first in the mobile home for four years while the first half of the house was built. When that was complete, we moved in and gradually built the second half of the house. We started with the eastern wing and tower – Bill had always wanted a house with a traditional-style tower or turret with a staircase inside.”
The spectacular tower, which is a real feature of this impressive house, links the two wings of the property, but the innovative design and flexible layout means the house would lend itself well to a wide range of uses, including being divided into two separate dwellings with possible holiday or longer term lets as an option.
“We have it as one large family home but that does mean I have two kitchens,” said Jane.
One is a large dining kitchen complete with beamed ceiling and oil Rayburn, twin Belfast sinks and a good selection of units. From here, there’s direct access to a good-sized and very useful pantry which also has access to a courtyard at the rear. The second kitchen is smaller and doubles up as a utility room, but having two kitchens makes it ideal for those who love to entertain guests on a large scale.
Elsewhere, the accommodation includes a wonderfully bright drawing room with an attractive wood-burning stove and a small library area leading off to a separate sun room. There is a family bathroom and a superb master suite with triple-aspect windows and en suite facilities including a bath, sauna and shower room.
The first floor can be reached via two separate staircases – a stunning circular staircase leads up to an upper landing and on to a good-sized en suite bedroom, a further single bedroom, useful store room (additional bedroom if required) and a delightful south-facing studio with built-in storage and a Belfast sink. The second staircase leads to three further excellent double bedrooms, two of which have en suite facilities.
Stronavaich, which is on the market with a guide price of £400,000, benefits from a mix of double and triple glazing throughout and is heated by oil-fired central heating.
Mr and Mrs Lannagan also installed solar thermal panels on to the roof of the western wing, which provides hot water. There are also 16 photovoltaic panels installed on the roof of the steel portal framed shed opposite which have an installed capacity of 3.8 kW/hr which has the combined benefit of reducing energy bills and generating a modest income through feed-in tariffs.
“I think of Stronovaich as being a little self-contained estate,” said Jane.
“It comes with five to six acres of land which is divided into fields. We have lambs at the moment but have previously had Highland cows and ponies. There’s also a lovely vegetable garden with a poly tunnel – we once grew a potato there the size of a Guinness can.”
The house sits in delightful landscaped gardens which include a large pond, grazing paddocks and a number of large, useful outbuildings including an impressive modern steel portal framed general purpose shed which is equipped with four roller shutter doors, a concrete floor, power, lighting and water.
“We ran an outside catering business for 20 years so these buildings are large enough to take vans. They could be used as an outdoor centre or a home business, so for anyone looking for a complete lifestyle change it is ideal,” said Jane.
In addition, planning permission has been granted by Moray Council for the erection of a new dwelling house with septic tank and soak-away on the property on the western boundary adjacent to the A939.
The couple, who own and run the popular Tomintoul Art Gallery, are now reluctantly selling up as with the children having flown the nest, the house is a little too big for their needs.
“Moving here has allowed me to do so many things I wanted to do, such as grow vegetables, keep a pony and learn to Nordic Ski. The house is only a few miles away from the Lecht Ski Centre, while there’s two rivers to fish, horse riding and cycling trails to enjoy – it’s a sportsman’s paradise,” said Jane.
“And while some may think Tomintoul is remote, really nothing is remote these days.”
Contact: CKD Galbraith on 01343 546362.
