As strong as its granite stonework is the love that has been poured into this timeless 173-year-old period property.
Located in North Deeside Road in Bieldside, one of Aberdeen’s most sought-after suburbs, this magnificent family home beautifully blends contemporary design with traditional features.
It was 22 years ago when Lisa Matheson and her husband Rory fell in love with the three-storey home.
“We were initially looking for a property that would accommodate Rory and I plus our daughter, and also my parents who lived with us for eight years,” says Lisa.
“The house lent itself to this arrangement due to the living room being located upstairs and we made the dining room into another sitting room.
“We were initially taken aback by the proportions of the house as we parked in front of it on the first viewing.
“It was so tall and the granite was stunning.
“We loved the garden and the layout of the house worked perfectly for us.”
Fabulous family home for sale in Bieldside
As their two daughters have now flown the nest, the couple have put their wonderful home on the market as they prepare to downsize.
Asked what they’ll miss most about their home, Lisa says: “Everything.
“We have poured our hearts into making this house a home and have many, many wonderful memories of our children growing up here and of all our friends coming to visit.”
Period features and modern design
Elegant and imposing, it’s easy to see why Rory and Lisa were instantly attracted to the stunning detached five-bedroom home.
After taking in the beautiful exterior, it’s time to head inside where a stylish vestibule leads into a characterful hallway with cast iron radiators, hardwood flooring and deep skirtings.
The hallway flows through to the superb dining kitchen which is brimming with storage space, modern appliances, an AGA cooker, a breakfast bar and a separate work island.
Over the years, the kitchen was one of Lisa and Rory’s major renovation projects.
“When we bought it, the kitchen was half the size,” says Lisa.
“It was separated in two with a large utility room to the back which opened out straight into the back garden.
“So we took down the dividing wall and made the kitchen much bigger and built a separate utility area on the back of the house.”
Five bedrooms and four reception rooms
Steps from the kitchen lead down into a charming lounge area where you can relax in front of the wood burning stove.
The cosy vibes continue in the sun porch where you can curl up with a good book while taking in views of the garden.
Meanwhile family meals can be savoured in the fantastic dining room which has a plethora of period features from deep skirtings and coving to an ornate fireplace.
An archway from the dining room leads to the sun lounge, a wonderful space that has been split in two to accommodate a home gym and a separate snug.
“The original sun lounge was not very usable as it had a polycarbonate roof and no insulation, making it too cold in the winter and too hot in the summer,” says Lisa.
“We replaced the windows and put on a slate roof with heating and a wood burner, which made a lovely useable room all year round.”
Also on the ground floor is an excellent office space, a cloakroom and a utility room.
Upstairs, there are three sumptuous bedrooms including one with a balcony and an ensuite.
Also on the first floor is an elegant lounge and a family bathroom.
On the top floor there are two further double bedrooms with a Jack and Jill shower room.
Glorious garden grounds
Outside, the plush property is nestled within lush garden grounds which extend to just under an acre with plenty of lawn space and a patio area, accessed from the lounge, which is ideal for family barbecues.
Further down the garden, there is a separate large garage/workshop with heating, an internet connection and a cloakroom, making it the perfect home office.
Parking is also stress free as there is a large driveway with plenty of space.
Although sad to be leaving their amazing home, Lisa and Rory are happy in the knowledge that it will bring another family so much joy.
“It is a great family house,” says Lisa.
“It’s near to very good schools, good golf courses and there are excellent walks and cycling from the property.
“For those who work in Aberdeen, it’s an easy commute by car or bus while the lovely River Dee is within easy reach by foot.
“There’s also good local shops and access to the Newton Dee community shop and café just across the road.”
To book a viewing
68 North Deeside Road, Bieldside, Aberdeen, is up for sale for offers over £900,000.
To arrange a viewing contact Andersonbain LLP on 01224 456789 or check out the website aspc.co.uk
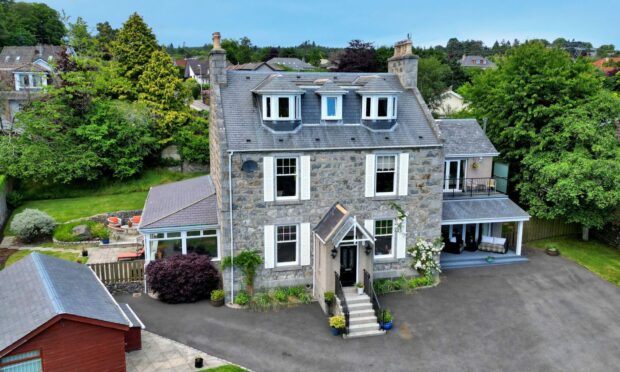
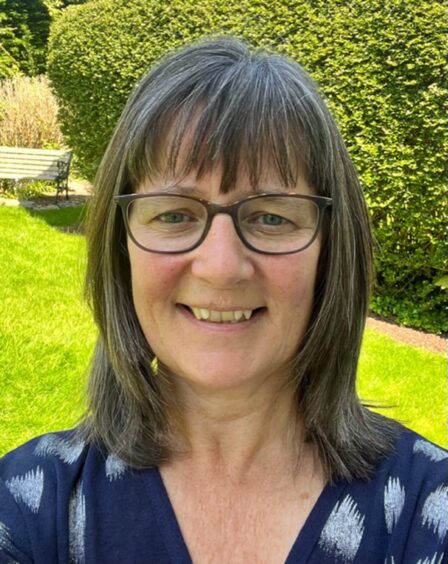
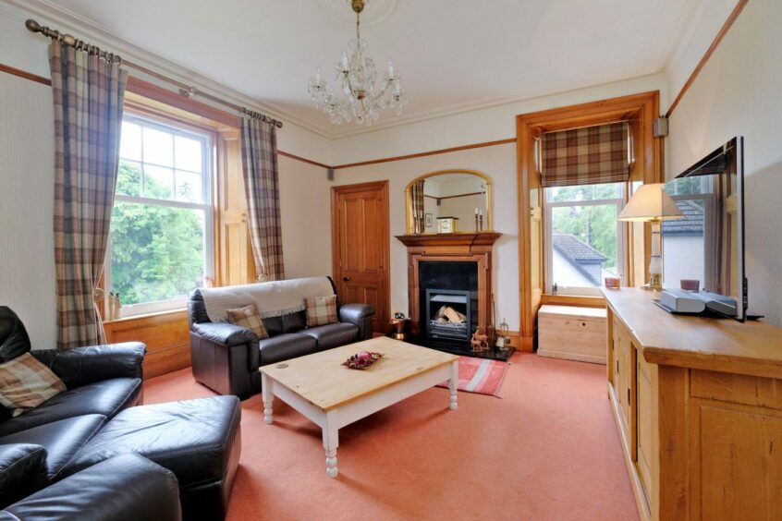
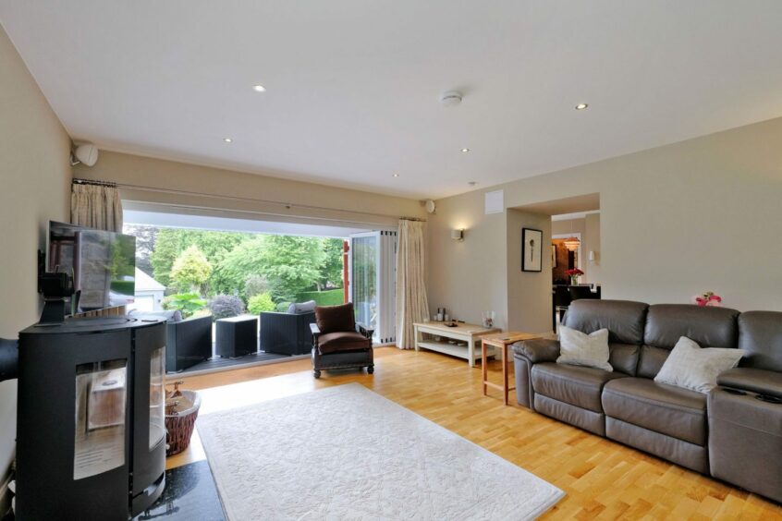
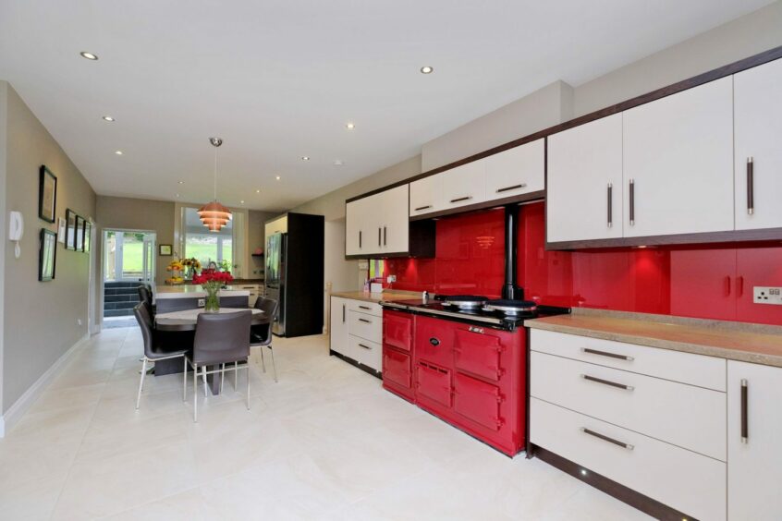
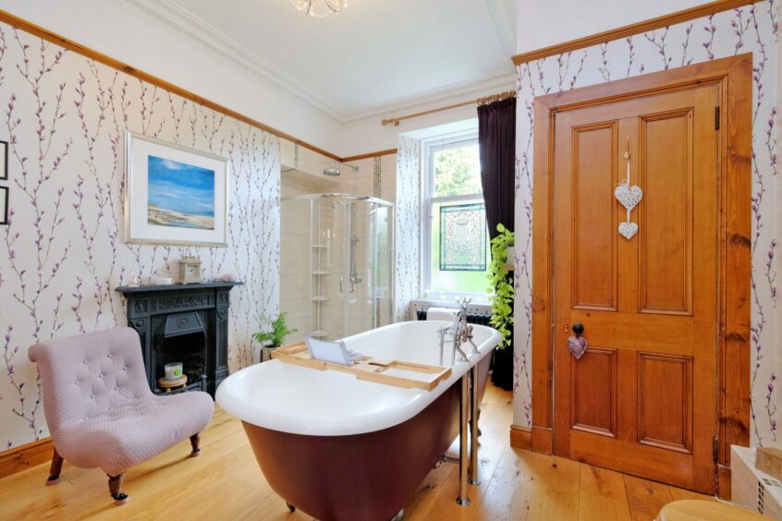
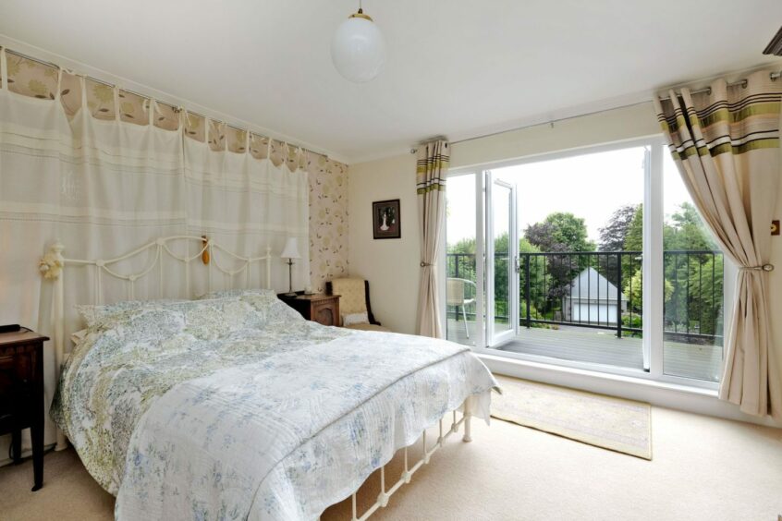
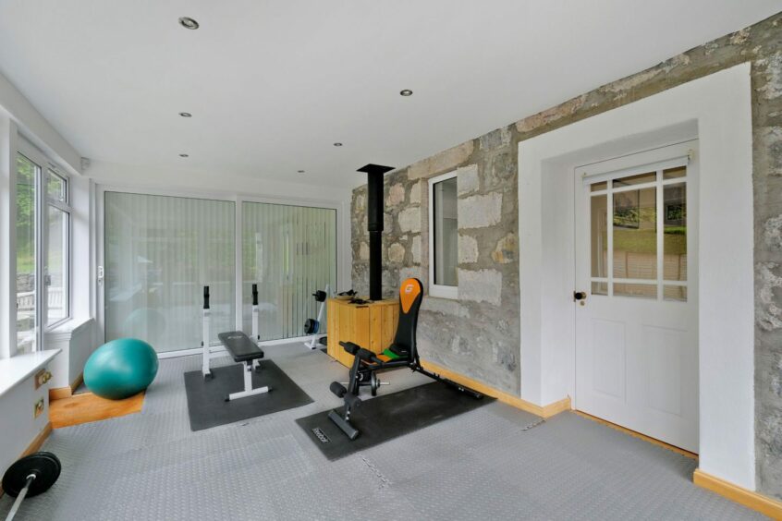
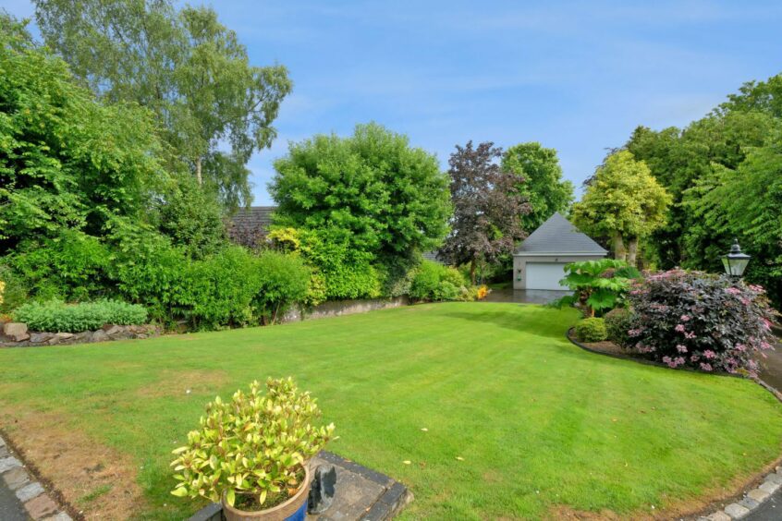
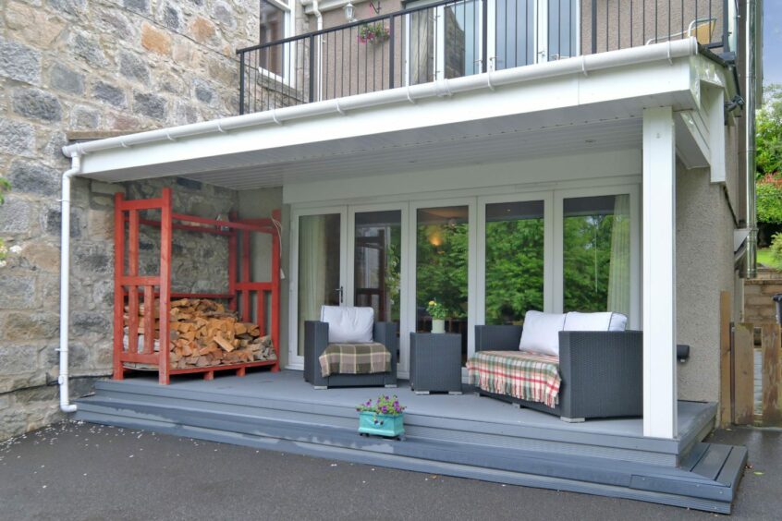
Conversation