If you’re searching for your dream property, they don’t come more dreamy than this four-bedroom detached steading conversion in Kemnay, Aberdeenshire.
Backhill Steading enjoys a tranquil woodland setting in approximately half an acre of land and is accessed via a private road shared between three properties.
The former mill dates back to the 1800s and has been sympathetically converted by the current owner.
It has been completed to a very high standard with oak doors, oak finishings and quality fixtures throughout.
There is a detached triple garage with a self-contained home office or gym above and superb open views.
Entering the four-bedroom steading conversion in Aberdeenshire
On entering the property, the large entrance hall has wooden flooring and a hardwood front door with glazed side panels allows light to flood in.
There are four bedrooms on the ground floor, two of which have luxury en-suite wet rooms with rainfall showers.
Bedroom two has wooden flooring and a part-glazed door opening out to the front garden, perfect for taking in the morning air with a cup of coffee.
The bathroom is sumptuous, with a corner-set shower and freestanding oval bath.
Also on the ground floor is a handy utility room with white gloss units and butcher block-effect worktops as well as an American-style fridge freezer, washing machine and tumble dryer all to stay.
The inner hall has full-height patio doors to the front and stairs to the first floor where French doors lead out to the rear.
The principal bedroom is en suite and suitably impressive, with a pitched ceiling and French doors that lead to a courtyard garden.
On the first floor, the lounge has two sets of triple bi-folding doors which open out to a balcony that runs the full width of the house. An inset gas fire makes things cosy in the colder months.
The kitchen also has full-width patio doors to the balcony and steps down to the courtyard, perfect for that indoor-outdoor lifestyle.
The kitchen features quality, contemporary units with quartz worktops.
Integrated NEFF appliances include an oven, microwave with warming drawer, dishwasher, fridge freezer, induction hob and there is even an Aga to complete this stylish steading.
Also on this floor is a handy cloakroom toilet.
Outside, the property occupies a generous plot with different levels of gardens including a walled garden, a sunken lawn, tall pine trees and woodland views.
The gravelled driveway has off-road parking for three or four cars and the detached triple garage has fitted storage, power, light and an electric car charging point.
The self-contained home office or studio space has gas central heating.
There is a sizeable room with full-height patio doors to the rear, a smaller room with window to the front, and a shower room with corner-set shower.
This space has the flexibility to be used as a home office, gym or business premises and could be suitable for further conversion to a granny flat or teenager’s annexe, subject to the necessary consents being obtained.
Fixed price £475,000 with James & George Collie on 01224 039150 and on the aspc website.
Read more…
Check the average house prices and rents in your area with our Housing Market Tracker.
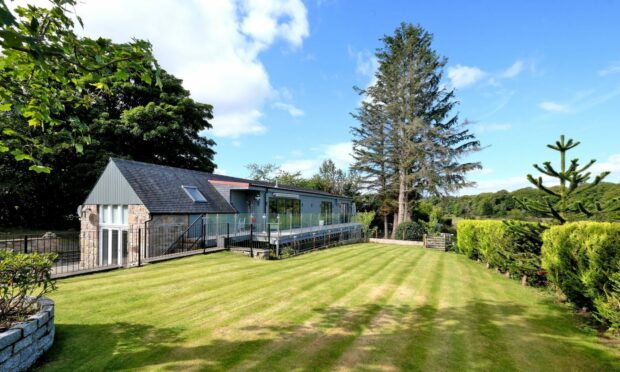
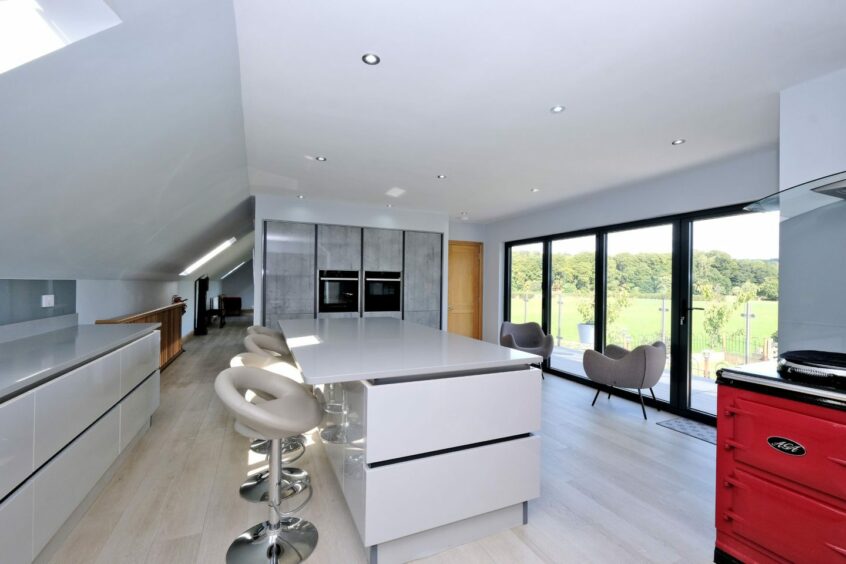
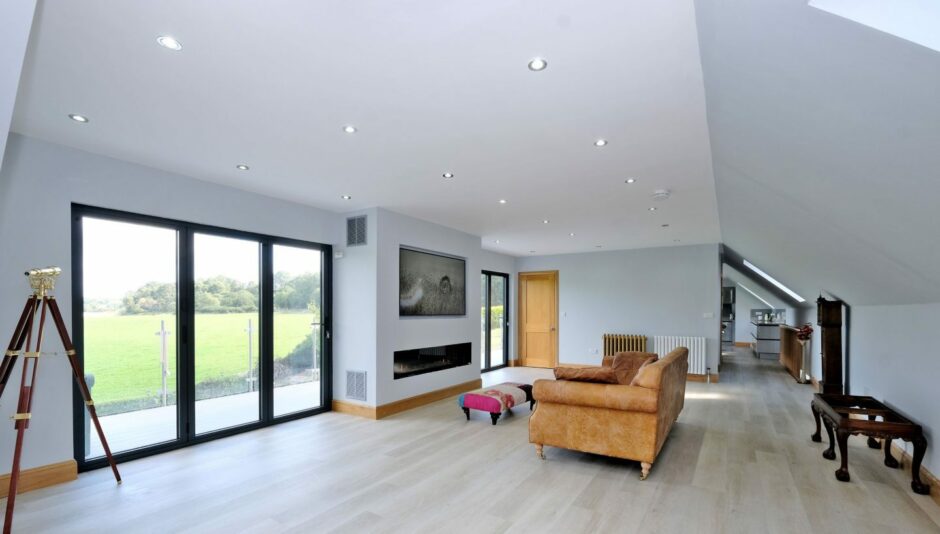
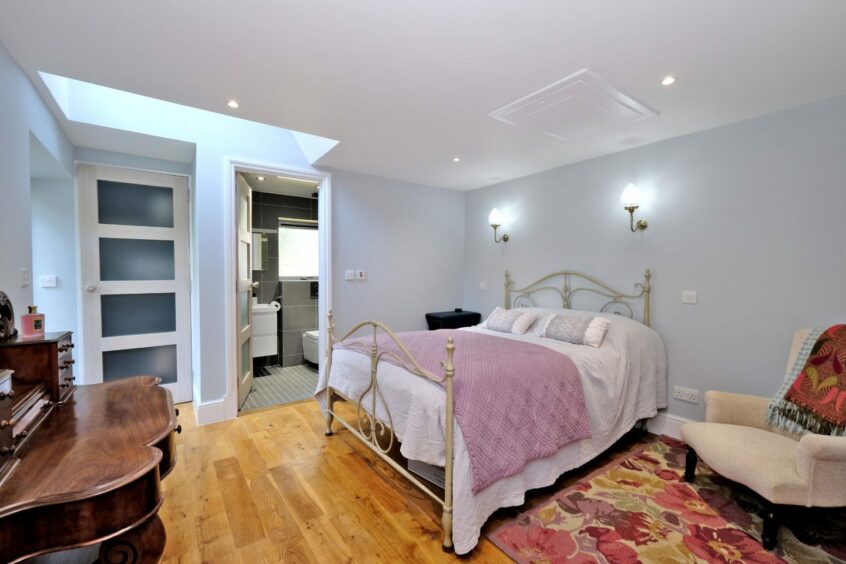
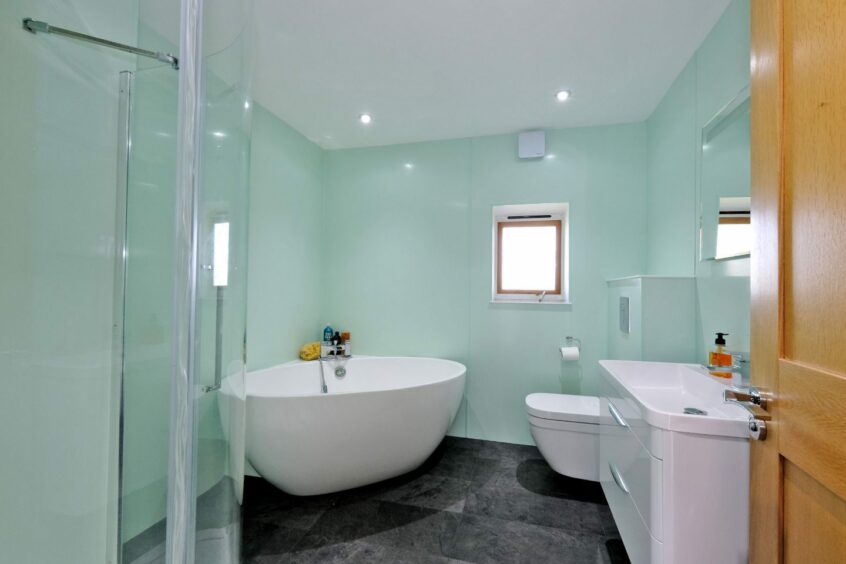
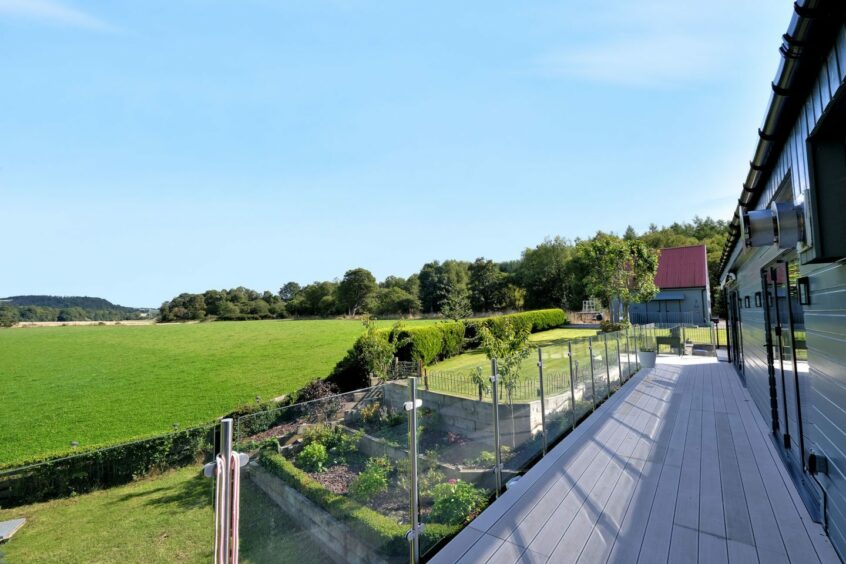
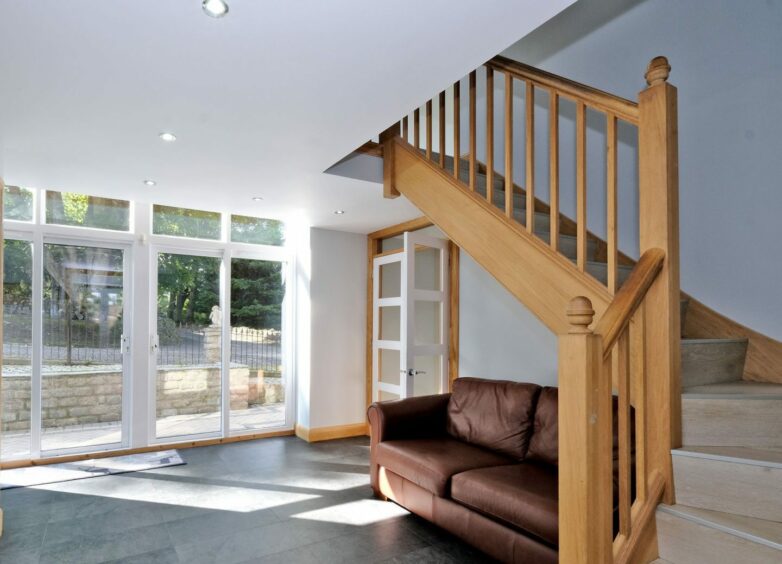
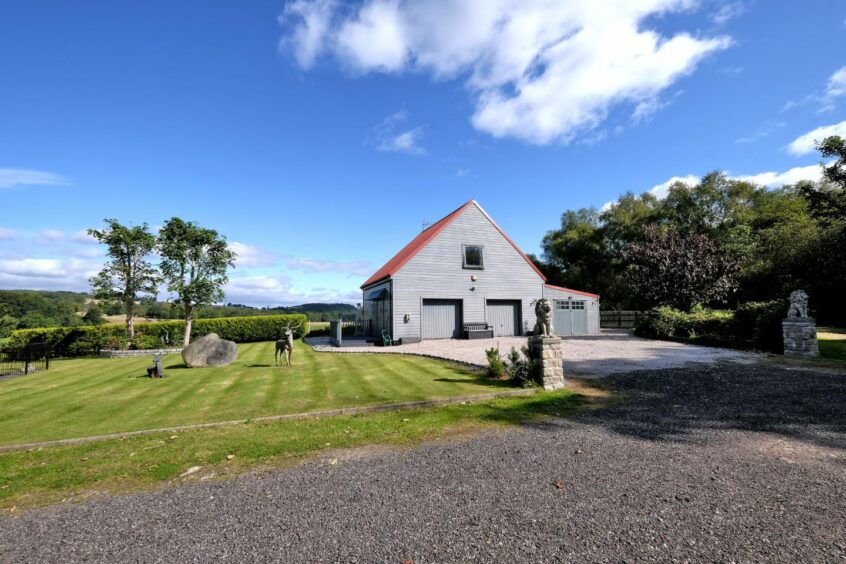
Conversation