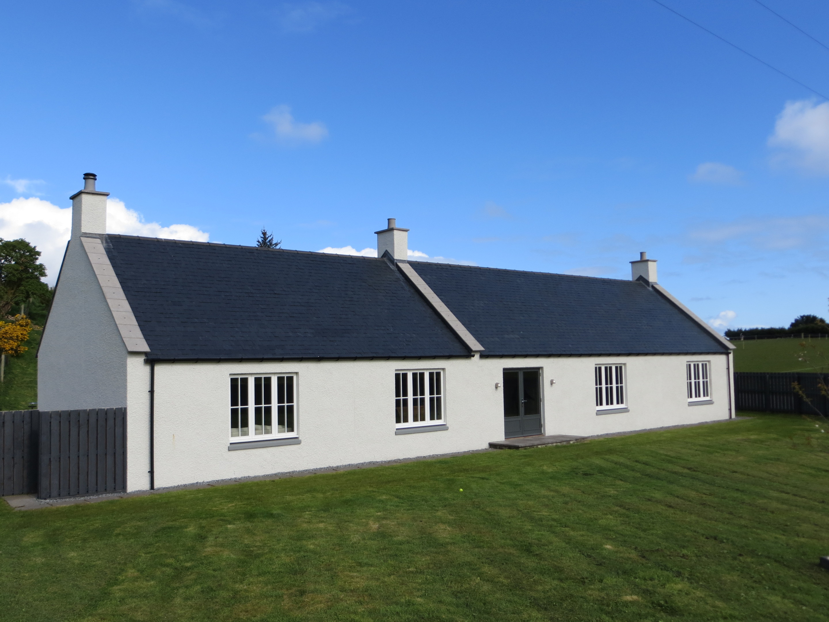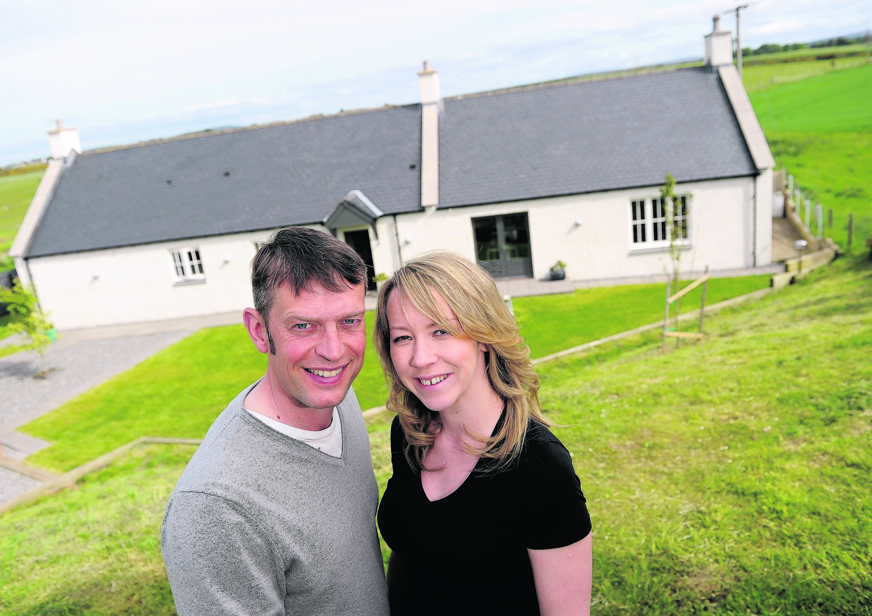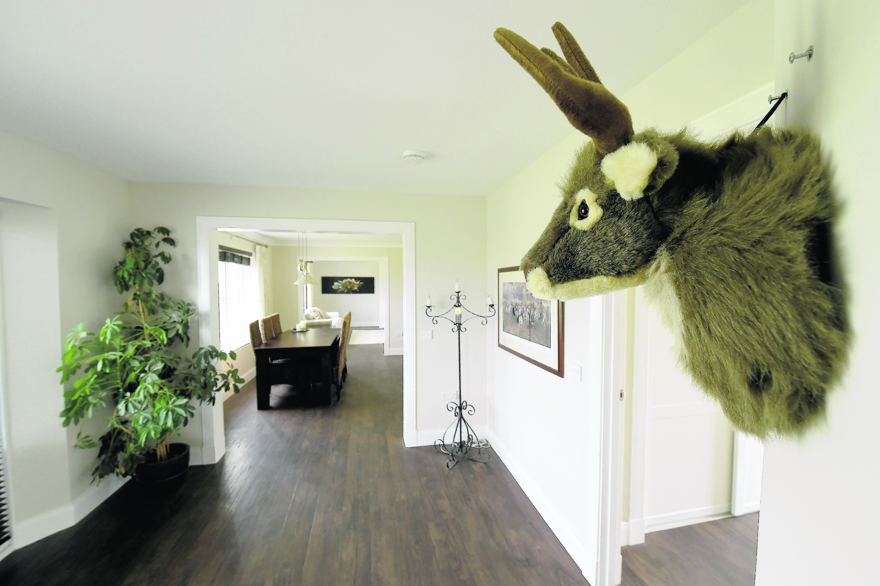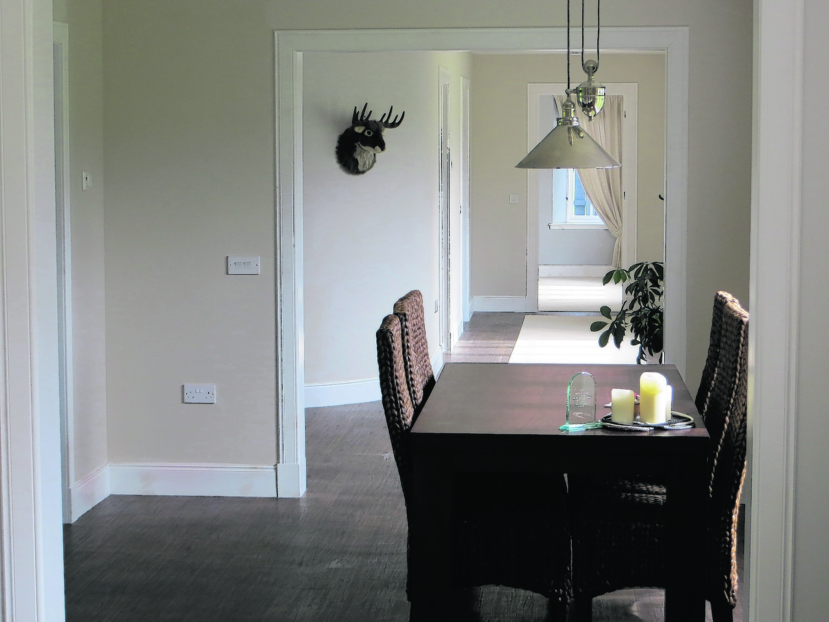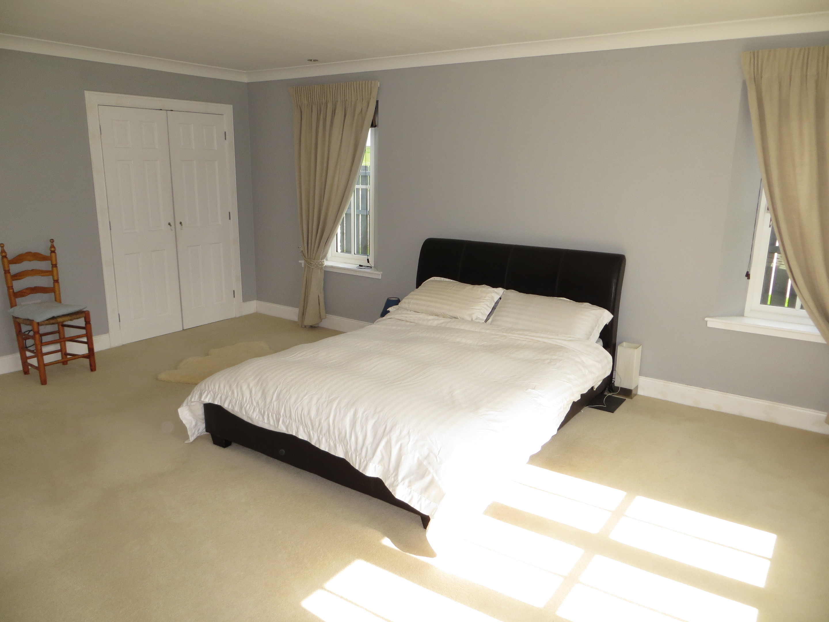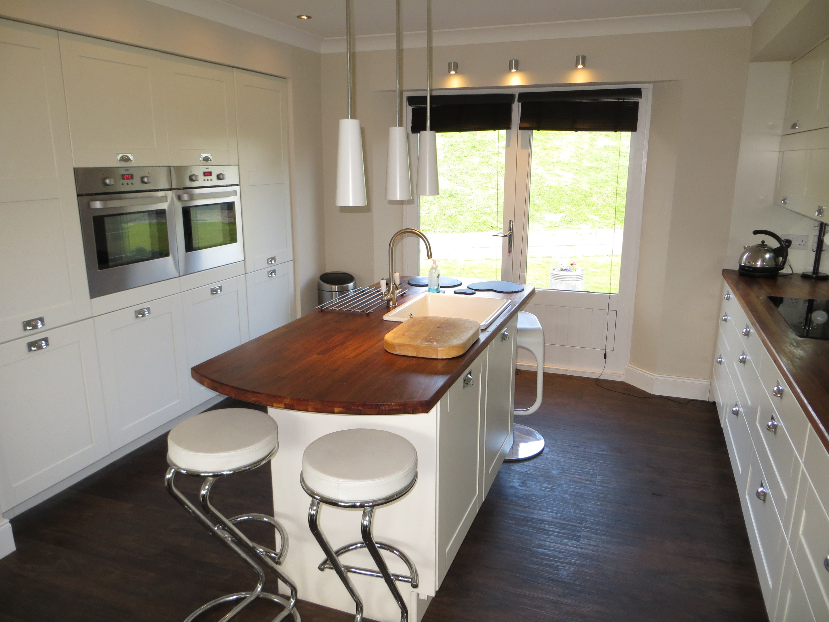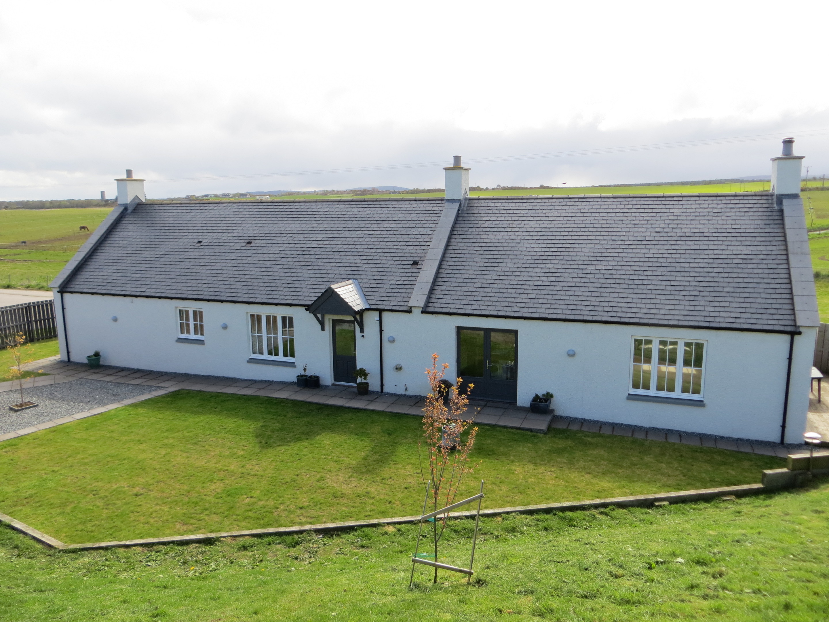Play it cool now, just play it cool. When viewing a house for sale, that’s the sort of mantra you may repeat to yourself because you really don’t want the seller to know how pleased you are with the property.
You want to keep them guessing. This rule of thumb completely escaped Kat Wolton’s mind when she and her then fiance, now husband, Dave, went to view, The Long House at Gollanfield.
Laughing at the memory, Kat said: “I think I did all the wrong things when viewing because as soon as I saw the house I started raving about it. When we were being shown round I was ‘oohing’ and ‘aahing’ the whole time and saying, I love it, just love it – which is not what you’re supposed to do.”
But before they could sign on the dotted line there was the not so simple matter of selling two homes first. She added: “I lived at Piperhill near Cawdor and was trying to sell that house while Dave was trying to sell the house he owned in Hopeman.
“There had been an option to stay in Piperhill but the house needed a fair bit of work done to it and I wanted our first home together to be one that we could just move into without having to do any major jobs.
“We went to view The Long House and found it had everything I ever wanted – a beautiful cottage surrounded by lovely open countryside. The design is such that they’ve made great use of the space while the layout means you get the sun in the morning in the bedrooms but when you come home in the evening the living room and kitchen is lovely and bright.
“I just fell in love with it straight away.”
The house is very distinctive looking and beautifully presented inside and out. It enjoys pleasant rural surroundings with fine countryside views yet it’s location means it’s very handy for those working in Inverness or Nairn.
But it’s not until you step through the front door that you get a real feel for the high specifications, generously proportioned rooms and natural light which bathes the house.
Tastefully decorated throughout, it comes with underfloor heating and Amtico flooring. From the front entrance, the hall opens out into a broad, spacious hallway and from hear an archway leads into an impressive dining room and into a modern fitted kitchen making it the perfect place for entertaining, particularly in the summer months where access can be gained to the gardens directly via two french doors.
The kitchen comes with a comprehensive range of wall and base storage units including two Zanussi ovens, induction hob, dishwasher and a centre island with breakfast bar while a handy utility room, with ample space for white goods and housing the boiler and water tank, is located off the hallway.
The lounge is naturally bright with windows front and rear with the focal point being the wood burning stove set on a tiled hearth with wooden mantel.
The house has two large double bedrooms and a stunning family bathroom which has a tiled floor, large walk-in shower, free-standing bath, WC, wash hand basin and a dressing area with vanity unit.
“The house was completed in 2011 and I believe built on the site of an old smithy, although it is a completely new build,” said Kat, 35.
“After viewing, we wanted to buy straight away but the owners, quite rightly, said they’d rather have a clean offer rather than one that was subject to us selling our properties. Luckily it was only two months later we were able to make an offer which was accepted but it was a nerve-wracking time.”
They moved in then a few months later got married. “The previous owner had an incredible eye for decor and attention to detail so we didn’t have to make any changes,” said Kat. “We weren’t expecting to be putting the house up for sale but my husband and I are changing our careers completely.
“I’m currently the director of business development at Inverness College but I’m leaving to become a trainee surveyor while Dave is leaving his job with the Ministry of Defence Fire Service at RAF Lossiemouth.
“Things were going to be changing so I thought the time was right to do what I always wanted to do and have a go at becoming a surveyor so we’re selling up so we can downsize completely and focus on our new jobs.”
The Long House, a delightful, contemporary modern detached cottage on the market at offers over £260,000, is ideally situated for those looking for a rural setting whilst convenient for all the local amenities.
Outside, there is a large stone chipped parking area with ample space for several vehicles and a detached garage with doors to the front and side. The property is fully enclosed and a gate at the side of the garage leads to a pathway giving access to the front door.
There are easily maintained gardens, mostly laid to lawn, and a further elevated area above the garage with possible further development potential.
The garage has power and lighting and is fitted with solar panels providing a hot water heating system which is backed up by the main central heating system.
There is also a substantial wood store, kennel and a decked terrace to the side of the cottage.
The house is only five miles from the pretty seaside town of Nairn which has a good selection of shops and amenities while Inverness is 12 miles away and has all the cultural and retail facilities you’d expect to find in a busy city.
Contact: Strutt & Parker on 01463 719171.
