An 18-room period property near Inverurie has hit the market and is sure to garner some interest with a surprising hidden feature.
House of Glack is a B-listed four-floor property originally built in the 1720s, with a rear wing added in the 1930s.
It’s in this section of the property that potential buyers can find a fully-equipped pole dancing studio.
The room on the ground floor has two poles bolted to the floor, along with another pole on a raised platform.
The first floor of this wing also has the potential to become a self-contained flat, complete with a lounge, kitchen, utility room, bathroom, laundry room, shower room, and three bedrooms.
It contrasts with the rest of the property, which has unique historic fixtures and fittings, including a traditional wood-burning range, ornate wooden fireplaces and spiral staircases.
The second floor features another large bedroom, a dressing room, and an L-shaped study/sitting room with a wood-burning stove.
On the third floor, there are four single box rooms and a larger bedroom/sitting room, as well as a bathroom, a toilet and two walk-in cupboards.
In summary, the property comprises seven bedrooms, seven reception rooms, four smaller rooms, seven bathroom/shower rooms, five separate toilets, and two kitchens.
House of Glack has 18 rooms over four floors
The House of Glack is located around six miles outside Inverurie and was originally built by the Elphinstone family and was briefly part of the Daviot Hospital in the 1800s.
It is being sold by Auction House Scotland for a price of £400,000 on November 2.
It had been up for sale since 2020 but has since had its guide price slashed from the original £750,000 three years ago.
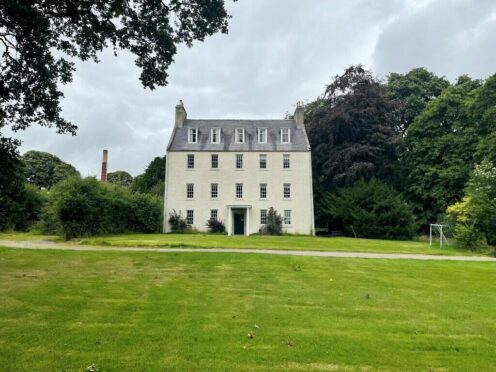
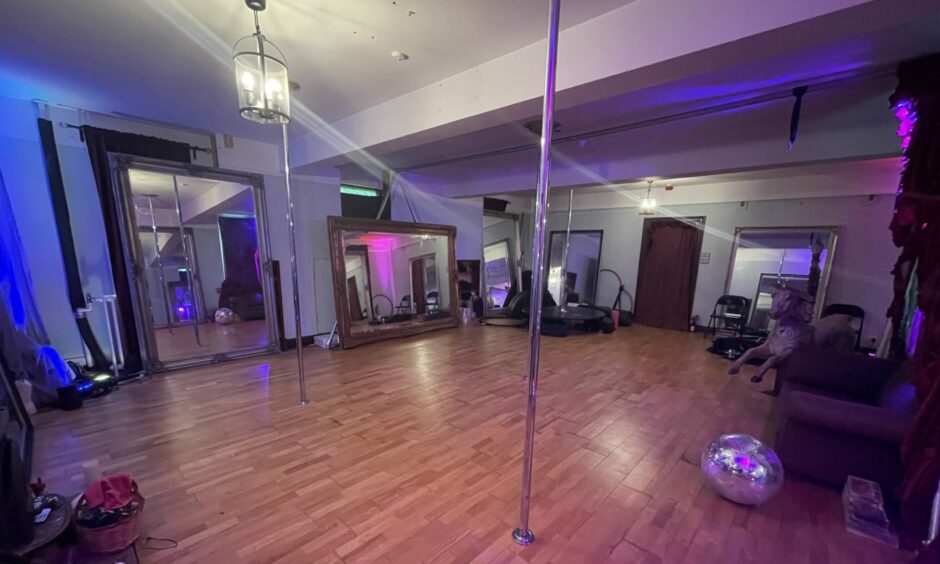
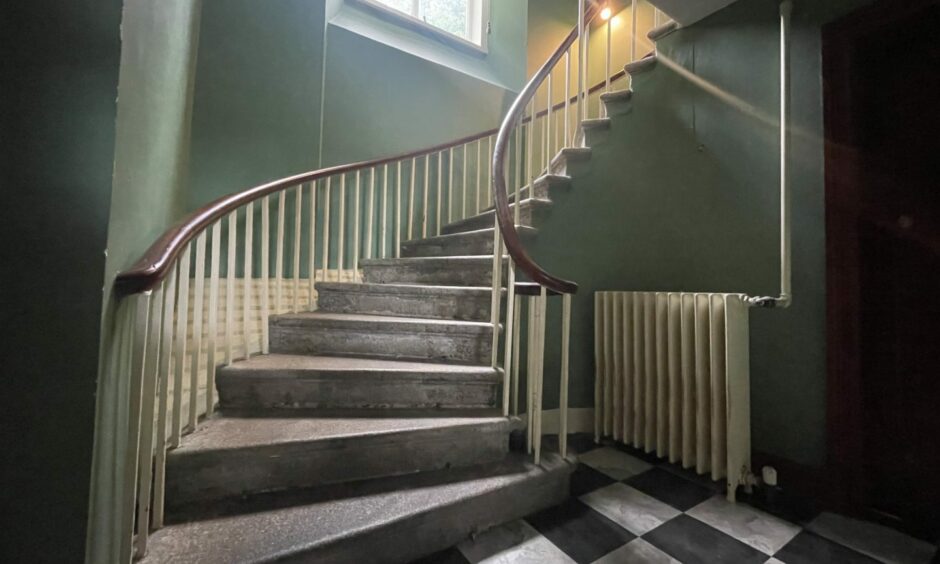
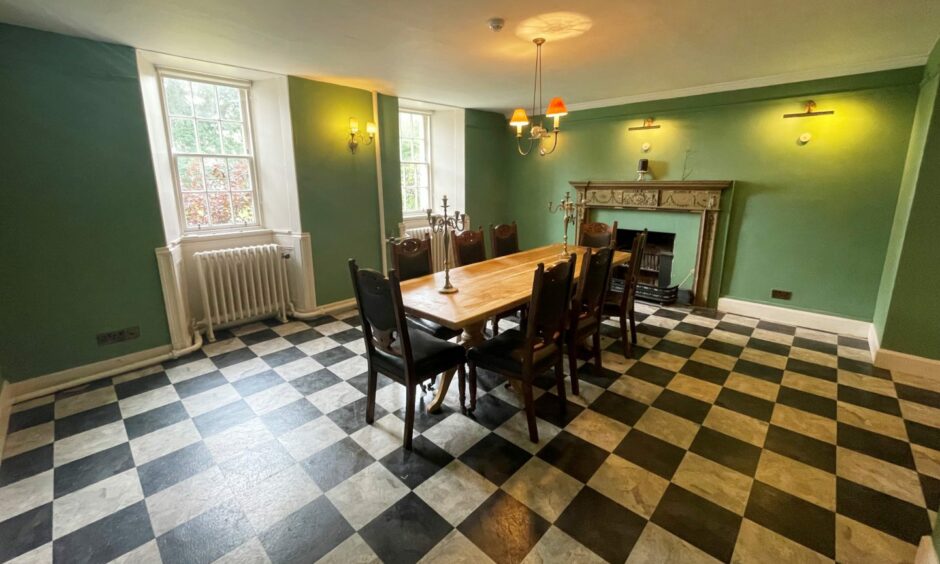
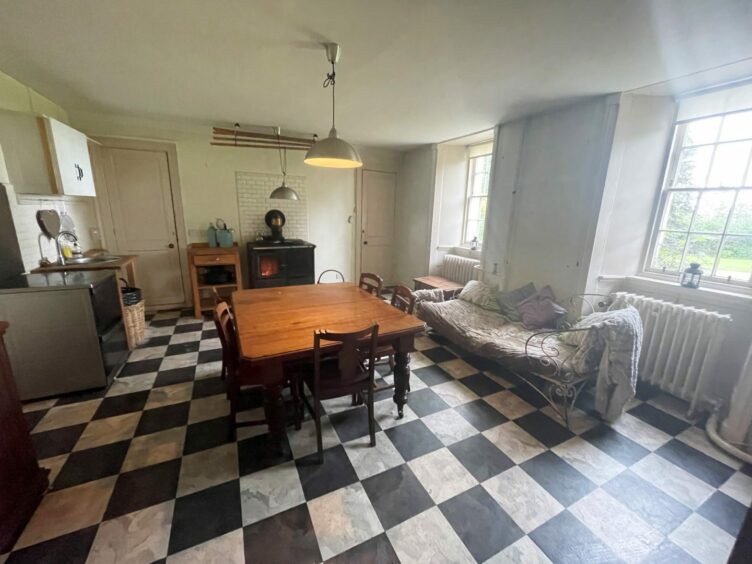
Conversation