Now and again a property comes along that oozes charm, right down to even its name.
Boothnagowan on Balvenie Road, Torphins, Banchory is a five-bedroom detached cottage in the heart of the Royal Deeside village.
The cottage has been tastefully modernised, making it ideal for 21st Century lifestyles, while retaining many traditional features.
Among the original elements are the impressive fireplace in the lounge and the exposed stone wall in the kitchen.
Following the surveyors’ visit to prepare the Home Report, the owners have carried out some improvements to the property.
These enhancements include having all of the external window frames sanded, repaired and repainted, as well as having the concrete pointing renewed at the rear of the property.
Royal Deeside cottage perfect for families
Upon entering the home, first stop is a welcoming hallway, which leads on to all further rooms which are set over two floors.
The spacious dining kitchen has been recently fitted with contemporary wall and base units, and boasts ample space for family dining or for entertaining.
The impressive lounge has three large windows which allow for lots of natural light.
Taking centre stage is the original stone fireplace which is home to a large wood-burning stove for cosy nights in.
Located adjacent to the lounge, is bedroom number four, which is currently being used as a home gym or family room, but could easily be used as a bedroom.
To the rear of the property is double bedroom five which features excellent built-in storage within the wardrobe.
Further along the rear hall is the spacious bathroom, which is fitted with a four-piece suite.
The ground floor accommodation is completed by a handy utility room, which offers ample space for additional appliances and extra storage.
Moving upstairs to the first floor is via a stairwell in the lounge, which leads on to the master bedroom.
This is a generous size with two large front-facing windows and with lots of room for free-standing furniture.
Again, there is excellent storage within the built-in wardrobe.
The Jack and Jill shower room, featuring a contemporary three-piece suite, can be accessed from here.
Also on this floor is double bedroom two which is also a great size with ample space for free-standing furniture.
The landing, accessed via the main stairwell from the ground floor hall, is spacious and leads on to the remaining double bedroom three.
The additional room to the rear of the property is currently used as a playroom or sitting room, but it would be suitable as a sixth bedroom if required.
Finally, to complete the accommodation on the first floor is the handy cloakroom toilet.
Boothnagowan is in the centre of this Upper Deeside village and is approximately 20 miles West of Aberdeen.
Torphins offers easy commuting to the Industrial Estates at Westhill, Kingswells, Dyce and Aberdeen International Airport.
Families are served by Torphins Primary School and secondary schooling at the nearby Aboyne Academy.
Torphins has a a range of amenities, including a chemist, post office, doctors’ surgery, a popular pub and an Indian restaurant.
A wider range of facilities can be found seven miles away in Banchory or eight miles away in Aboyne.
Boothnagowan is for sale at price over £400,000 with Burnett & Reid LLP and is on the aspc website.
Read more…
Check the average house prices and rents in your area with our Housing Market Tracker.
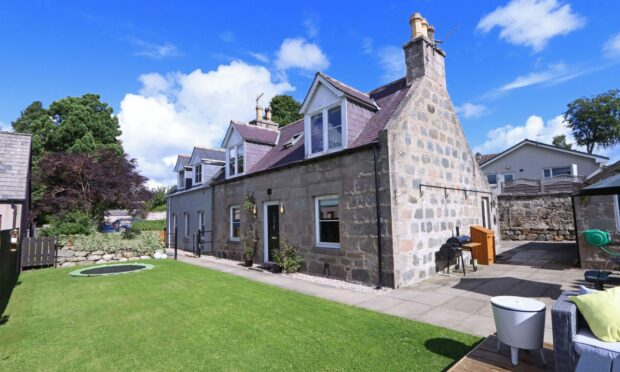
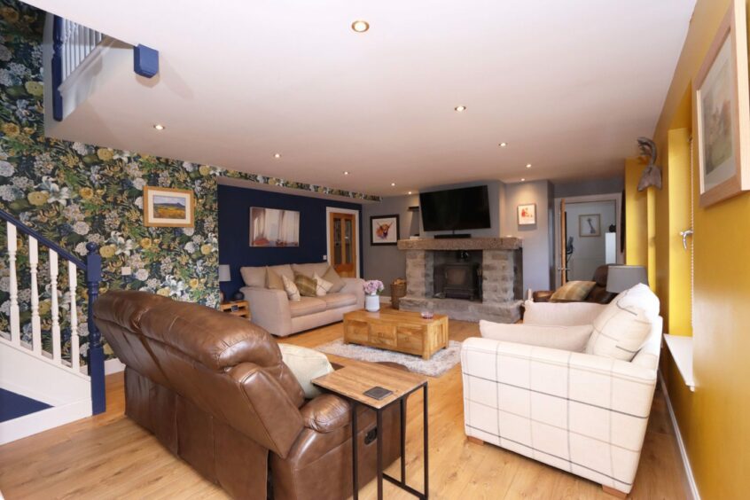
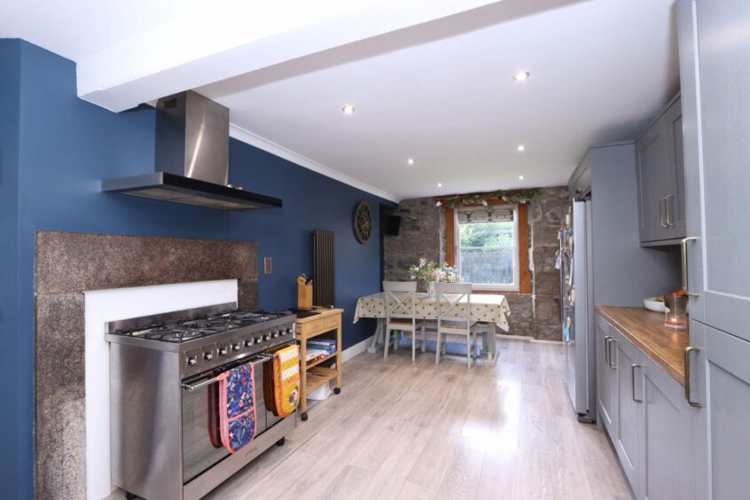
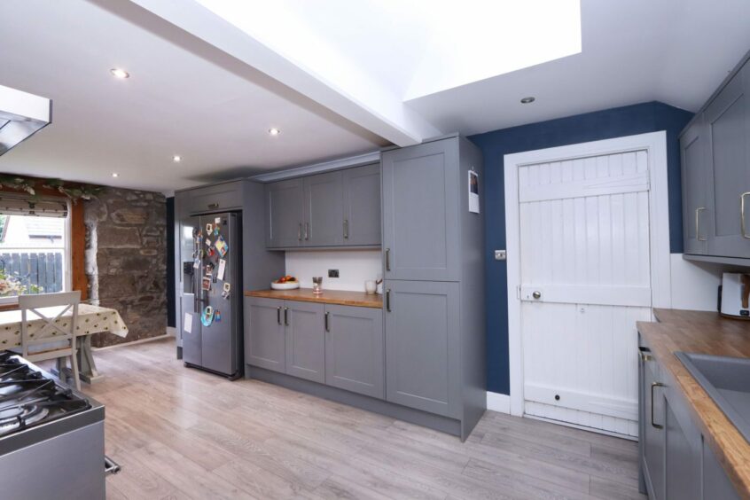
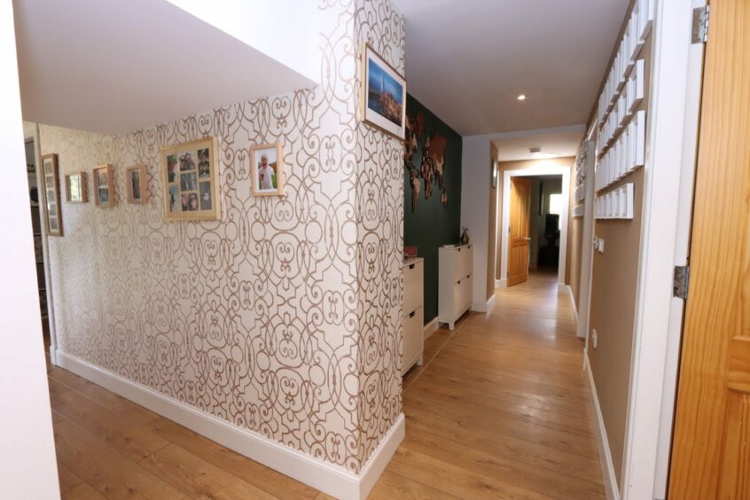
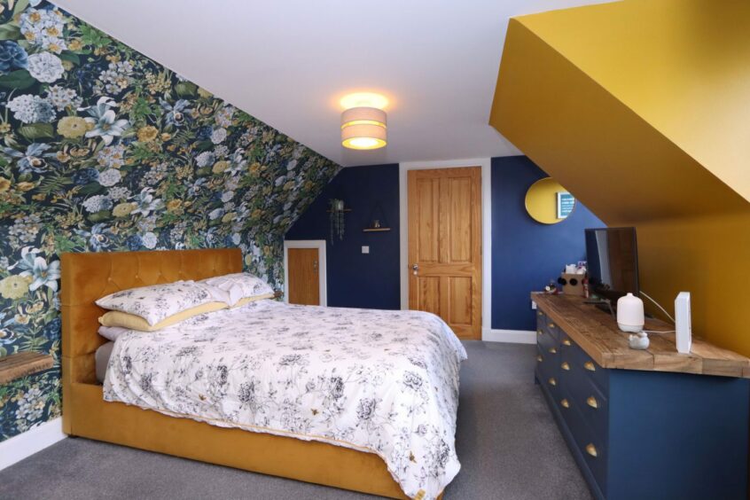
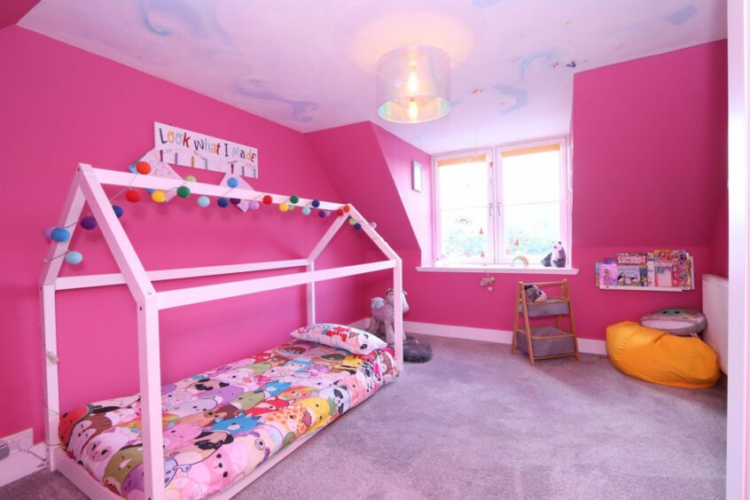
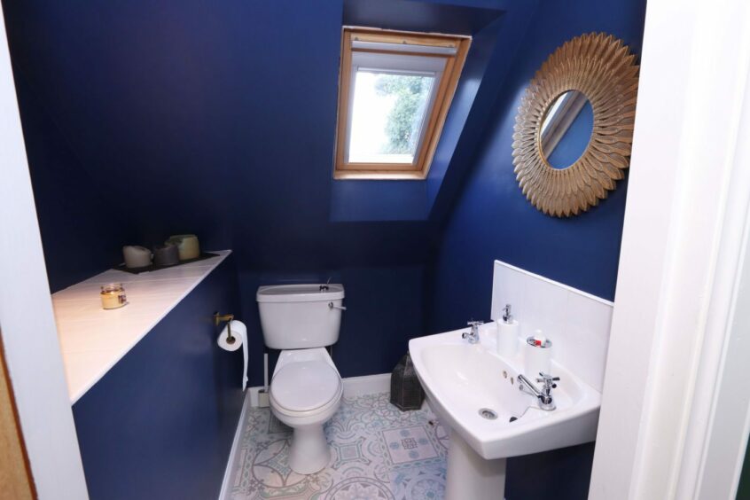
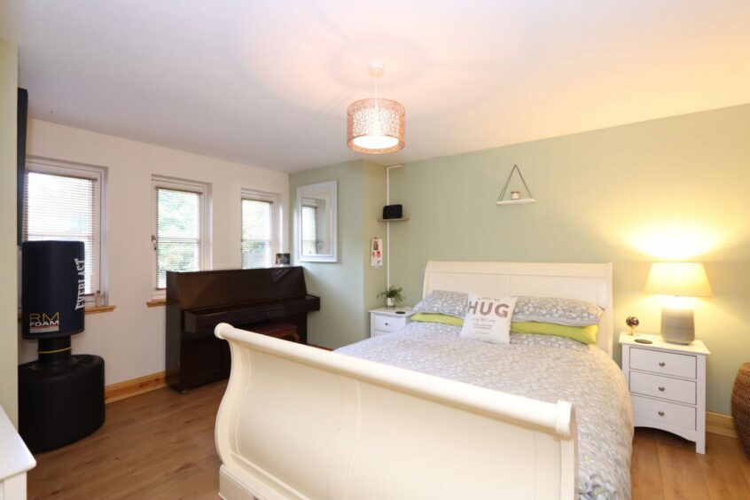
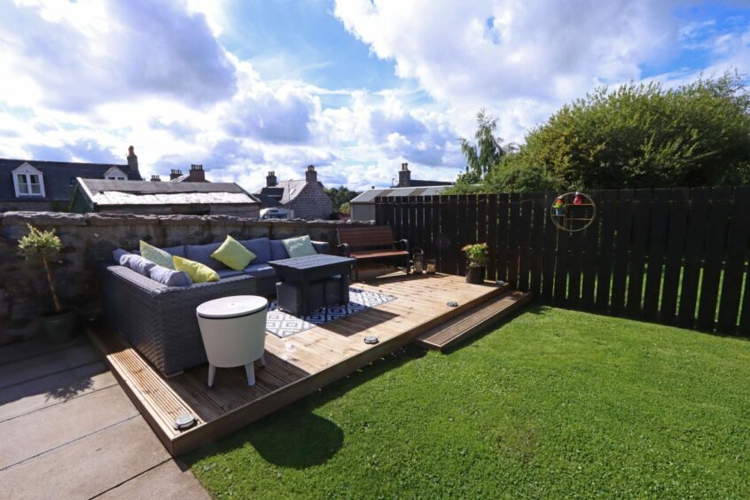
Conversation