The village of Cove, just south of Aberdeen, offers beautiful coastal living and yet within easy reach of the city centre and with excellent commuter links.
It has a blend of both traditional and modern properties and a population of around 8,000 people, making it just small enough to maintain that village feel and just busy enough to have everything you need right on the doorstep.
There is an excellent range of local shops as well as schools and a health centre.
Spacious Cove bungalow
Currently on the market within this delightful location is a deceptively spacious three-bedroom detached bungalow in a quiet cul-de-sac.
With a sunny lounge, a large dining kitchen with snug, and three bedrooms one of which has an en suite shower room, 2 Tern Road offers smart and comfortable accommodation all on one level.
This lovely home also boasts pleasant gardens to the front and rear as well as a driveway and single garage and it has been very well maintained by the current owners.
The property is entered via a wooden front door with glazed side panel and from the vestibule is a glazed door leading through to the lounge.
Bedroom three is situated to the side of the vestibule and features neutral décor and wood flooring.
The large, bright lounge enjoys a front-facing aspect with a large picture window, granite fireplace with a sealed gas fire and wood flooring.
From this room a glazed door leads to the inner hall with access to bedroom one. This too is a bright and spacious room laid with wood flooring with window and patio doors leading out to the side.
The en-suite has a double walk-in shower with mains-fed shower, fully tiled walls, a corner-set wash hand basin, WC and ceiling spotlights.
Access to bedroom two is also from the inner hall, as well as the family bathroom which is the perfect place to switch off at the end of a busy week, being fitted with a Jacuzzi bath and interchanging lights.
There is also a large corner shower, WC and wash hand basin set in a vanity unit, fully tiled walls, ceiling spotlights, and a chrome heated towel rail.
Perhaps the most striking feature of this characterful property is the open plan kitchen and dining room with its pitched ceiling and feature beams and the cosy snug to the rear.
The kitchen is fitted out with cherry wood wall and base units and there is an integrated oven/grill with ceramic hob and stainless steel extractor hood, as well as an integrated dishwasher, undercounter fridge, washing machine.
There is also space for an American-style fridge freezer, although this is not included.
In this space there is ample room for formal dining and, for that highly desirable indoor/outdoor lifestyle, there are patio doors leading out to the private rear garden.
On open plan to the kitchen is the snug area with a window to the side and steps leading down into the kitchen.
Price over £285,000 with James & George Collie and on the aspc website.
Read more…
Check the average house prices and rents in your area with our Housing Market Tracker.
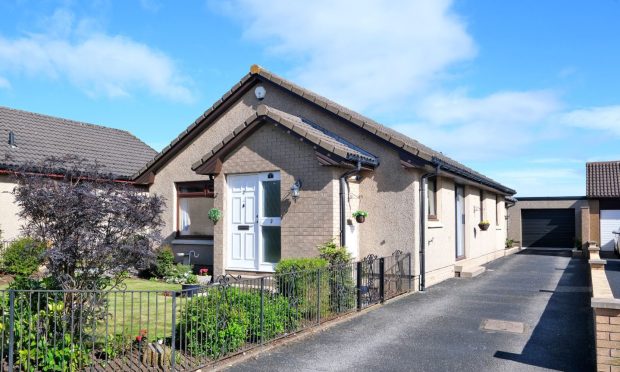
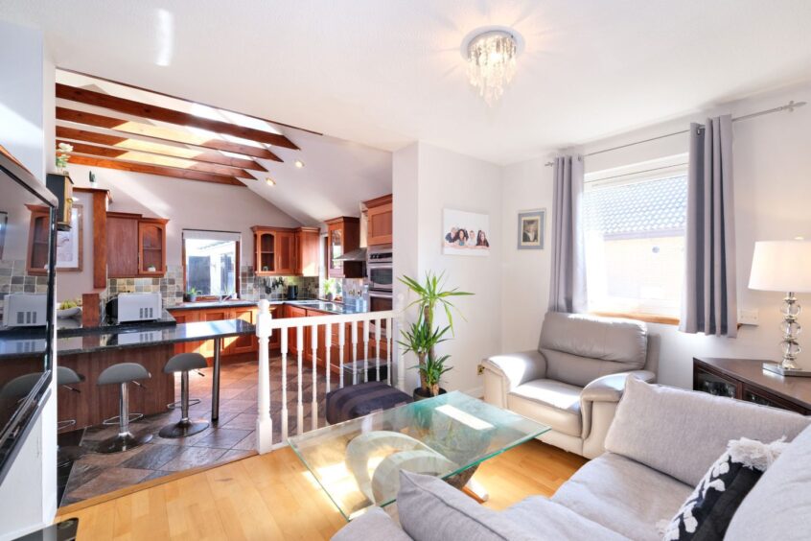
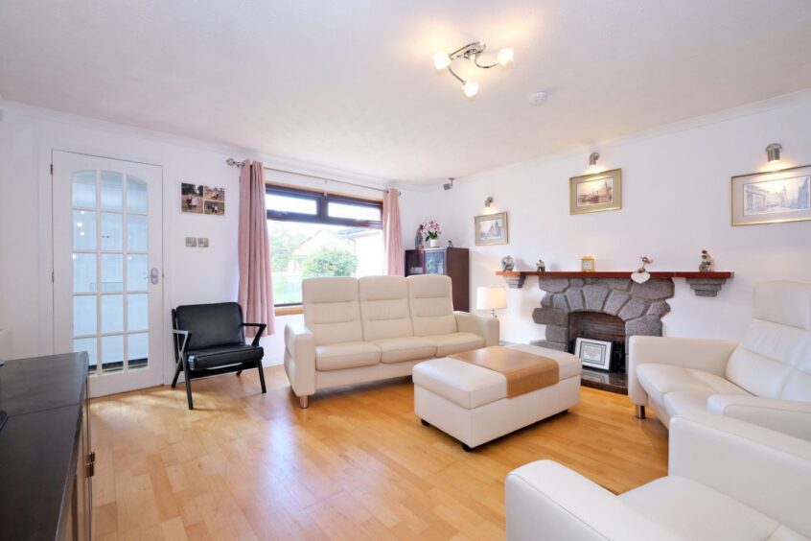
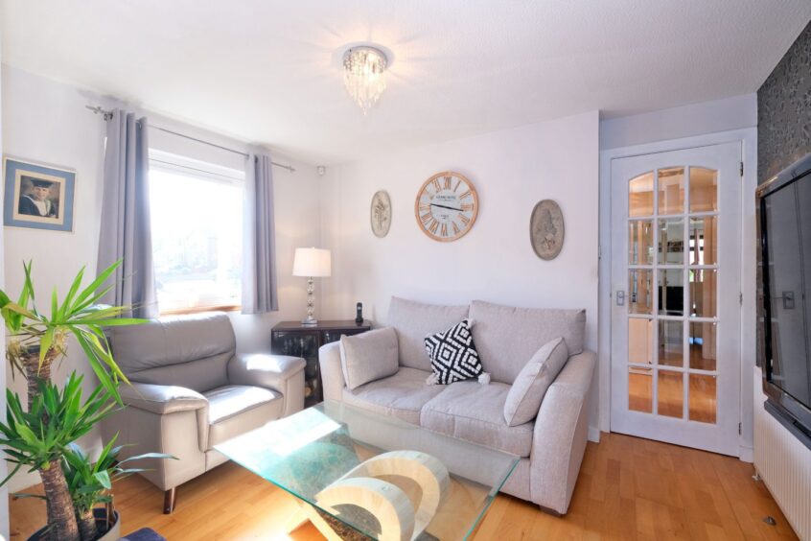
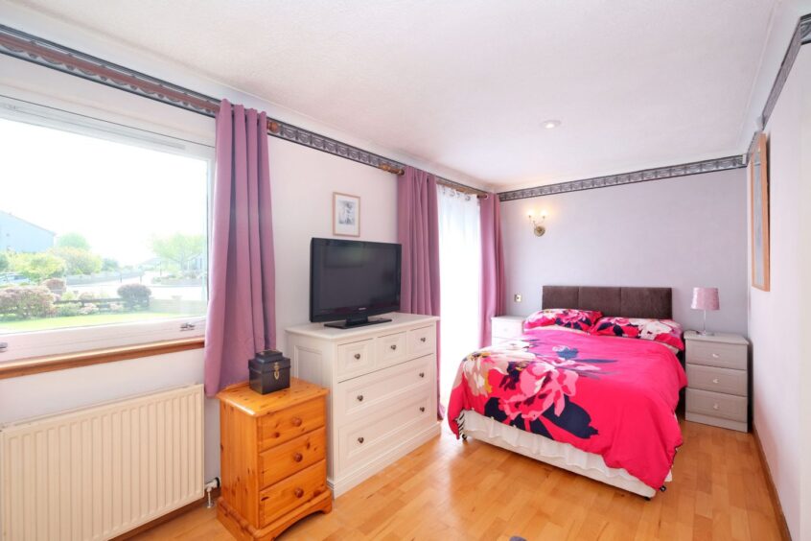
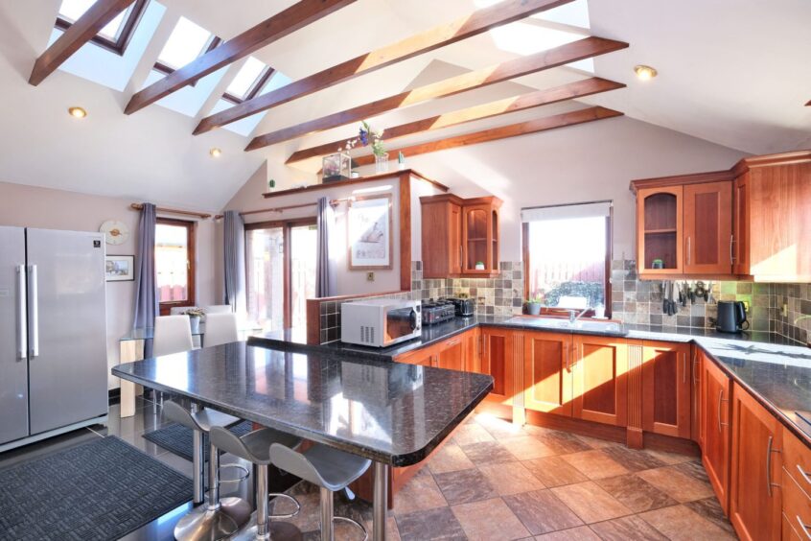
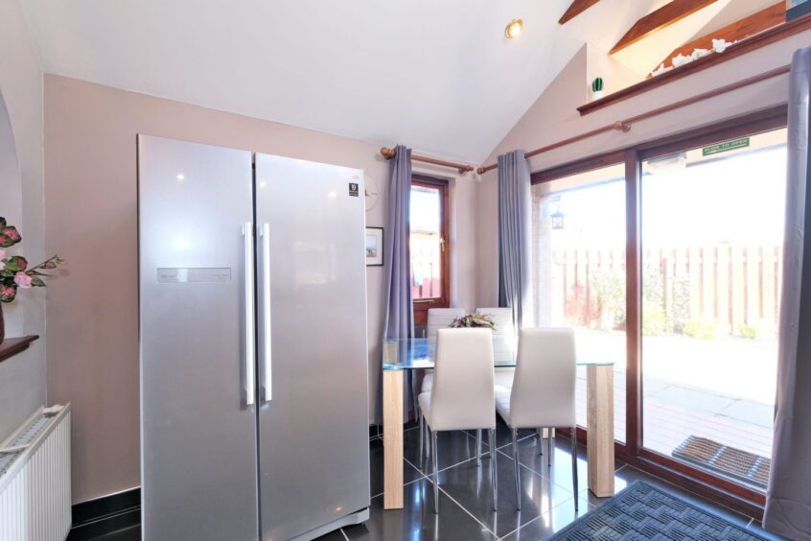
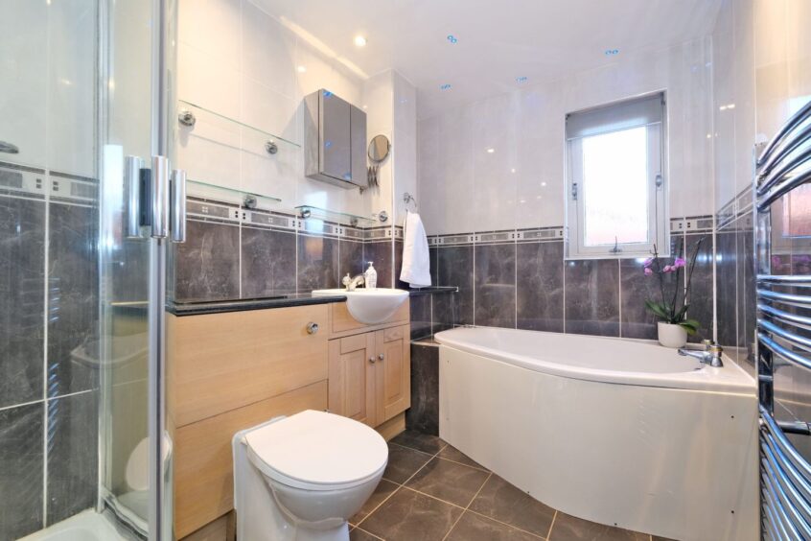
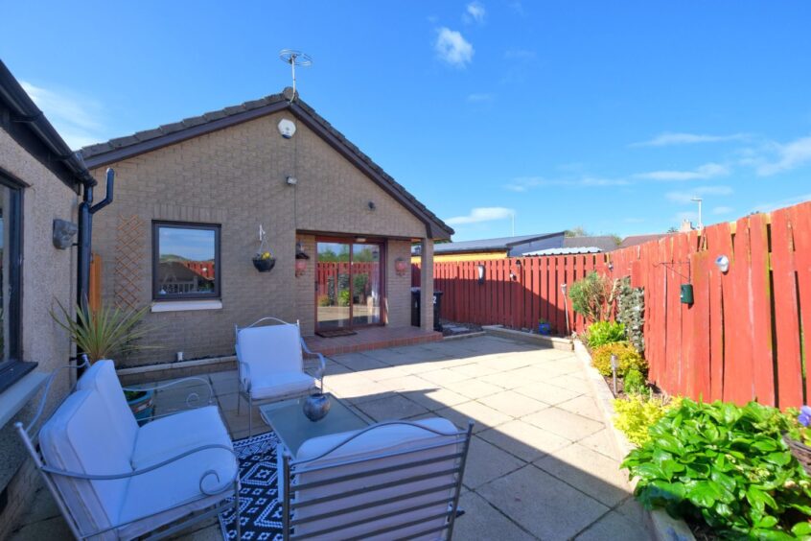
Conversation