If a spectacular, contemporary townhouse in Aberdeen’s west end sounds like the property of your dreams, look no further than 16 Oakhill Grange.
This detached six-bedroom house was built by Dandara Homes and has been upgraded to a very high standard with gas-fired under-floor central heating, triple glazing, quality flooring, intruder alarm and a wealth of exciting features.
Always fancied your very own cinema room? Check. A gym room of your own? Check. A sea view? Yes, this property has that too.
The well-proportioned and versatile accommodation has been designed around the requirements of a modern family lifestyle with lots of space and luxurious touches, such as walnut veneer doors.
From the upper floors there are views of Aberdeen and the sea and on the lower ground floor there is a large integral double garage with electric door and direct access into the hallway.
The staircases are design features in themselves, with solid walnut bannisters and glass panels.
The first level is the main entrance level and a generous lounge sits at the front of the house, made all the more stunning with floor-to-ceiling windows.
Double French doors lead through to the hallway and then to the spacious and contemporary dining kitchen/dining area and family room.
The kitchen has been reconfigured to accommodate a range of wall and base units with a six-seater peninsular, ideal for casual dining and socialising.
Integrated appliances include everything a kitchen could ask for, with a dishwasher, a combi oven, a steam oven, a warming drawer, an induction hob and concealed pop-up extractor hood, a wine fridge, coffee machine, combination microwave, Quooker hot/boiling water tap, waste disposal, fridge and freezer.
The family and dining area is ideal for entertaining and offers access to the garden and outdoor eating area via the bifold doors or the back door.
Also on this floor is a fully-fitted white cloakroom/WC.
On the second floor is the master bedroom suite which has a fully-fitted walk-in dressing room and a luxury fitted en suite.
A guest bedroom also has a fully-fitted walk-in dressing room and en suite bathroom.
An additional bedroom, luxury shower room and a fully-fitted home office in which the furniture is to remain completes this floor.
Continuing to the top floor, there is a large bedroom which stretches from the front to the rear of the house.
It has a bright en-suite and separate bedroom and living space, with great views from both windows.
There is a further large bedroom which has a balcony overlooking the rear garden as well as another bedroom with en suite bathroom.
The front garden is laid to lawn with planted areas and the driveway provides off-street parking for up to three cars in front of the garage.
The rear garden has a quality patio which extends the full width of the house as well as an attractive lawned area.
The back gate leads out to the park for use of Oakhill Grange residents.
The cinema room is set up with projector screen, amplifier and speaker system and this equipment can be purchased by separate negotiation.
The gym equipment can also be purchased by separate negotiation.
Price over £845,000 with Aberdein Considine and on the aspc website.
Read more…
Check the average house prices and rents in your area with our Housing Market Tracker.
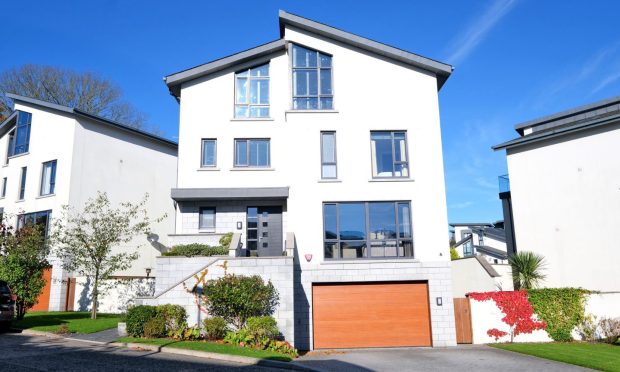
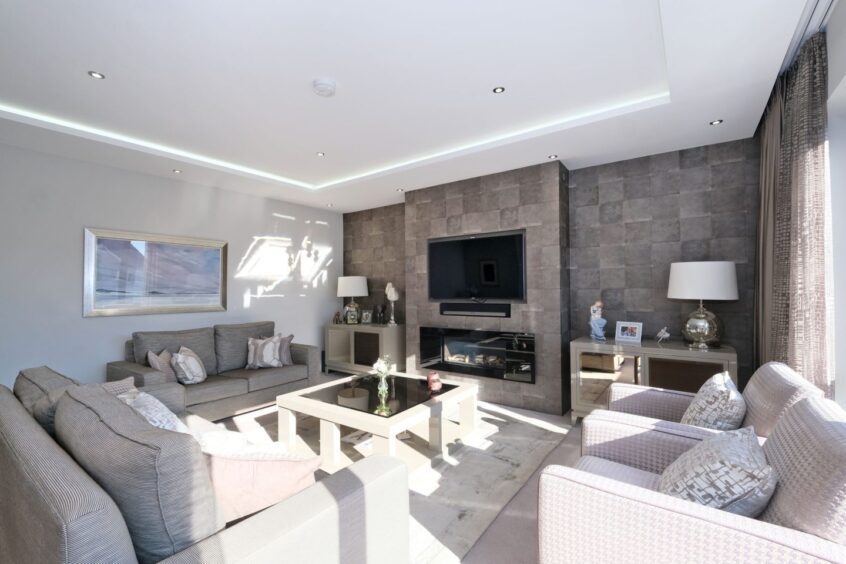

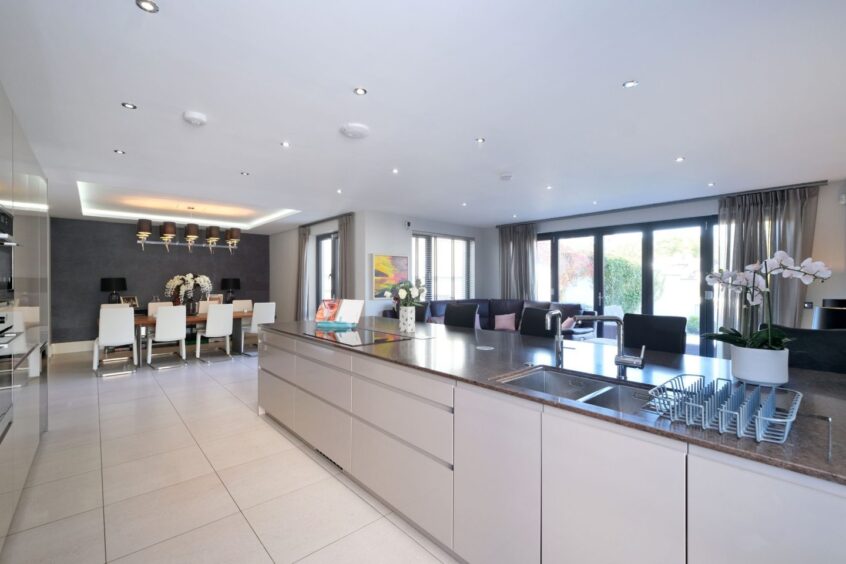
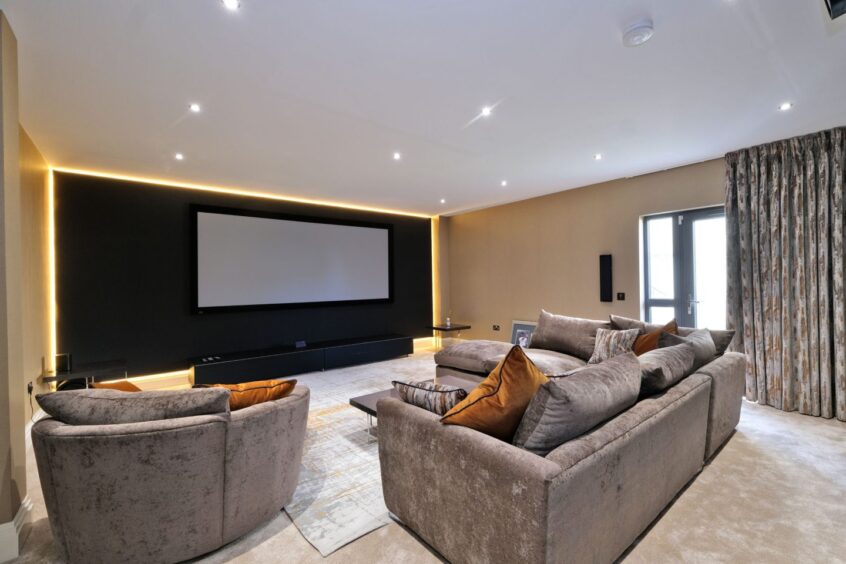
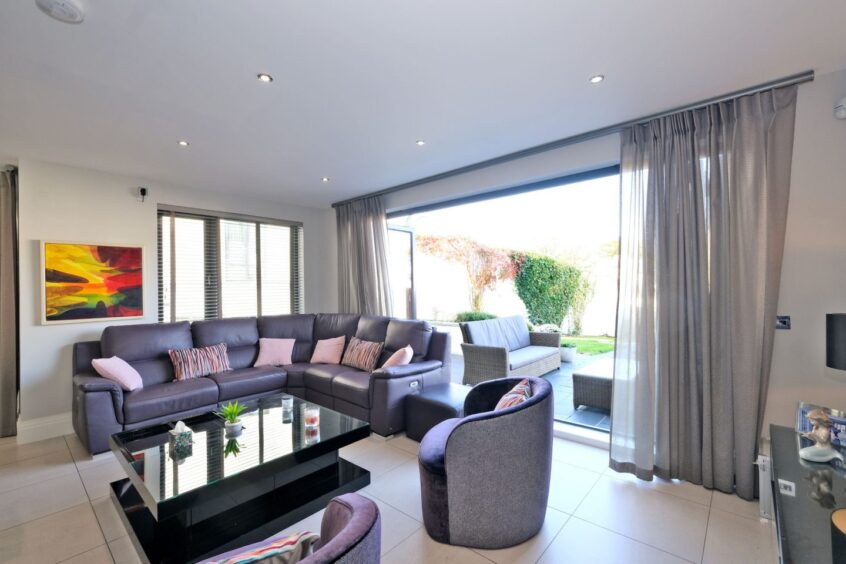


Conversation