Granite house on broad, tree-lined street in Aberdeen’s west end is in move-in condition with four bedrooms, driveway, single garage and gardens.
Occupying an elevated corner plot on a wide, tree-lined street in Aberdeen’s west end, 16 Edgehill Road enjoys a desirable prime location.
This is a factor not lost on owner Claire Anderson who shares this impressive home with her husband and three children.
Asked what first attracted her to the property 10 years ago she said the location was top of the list.
The broad, leafy street and the outlook from the southerly-orientated plot caught her attention as well as it being walkable to town and the school catchment area.
The detached, double-fronted granite house is in true move-in condition with four bedrooms, driveway, single garage and gardens.
It enjoys lots of natural light and it has been extended and upgraded to a very high standard to create versatile family accommodation, with a multi-fuel stove, open-plan spaces and patio area.
Gardening and refurbishing
One of the first upgrades was to the garden. Claire said of the house: “It’s approximately 100 years old and was previously owned by a botanist so the garden was extremely wild when we took it over.
“It took a lot of taming to make it family friendly!
“We have extended the property to gain the kitchen/family room, and made total refurbishment with regard to the heating system, rewiring, windows, bathrooms, décor, flooring etc.”
Claire said the family spends most of its time in this extended kitchen/family area which offers the perfect space to cook, dine and relax and has French doors opening out into the garden.
Entering the property is via a composite front door with decorative glazed panels to a bright vestibule.
A part-glazed oak door opens into the hallway which is presented in neutral tones and laid with laminate wood flooring while a carpeted staircase leads to the first floor.
The lounge is situated to the front of the property and the large bay window floods the room with light.
There is a further window to the side which provides a pleasant view of the street and towards the sea.
The focal point of the room is the multi-fuel stove, set on a slate hearth with oak effect beam above.
The principle bedroom is across the hall is also front-facing with a large bay window.
The carpeting and décor is neutral with a feature wall and there is ample space for freestanding furniture.
Positioned to the rear is bedroom three which enjoys a sunny aspect over the garden.
Again the décor and carpeting is neutral and there is a fitted double wardrobe with sliding mirrored doors.
The heart of the home is the open plan kitchen, dining and family room with its doors out to the garden.
The kitchen has cream gloss units with complementing worktops and metro-style tiling.
It incorporates a double electric oven/grill with five-ring induction hob plus overhead stainless steel extractor fan and space for a freestanding dishwasher.
This room features high ceilings, a large window to the rear, Velux window and is laid with attractive Pergo laminate flooring which extends seamlessly to the adjoining utility room.
This handy room has units co-ordinated to the kitchen, a stainless steel sink and drainer and space for a washing machine, tumble dryer and additional white goods. There is also a door to the rear.
Also on the ground floor is a shower room, with large walk-in shower, rainfall shower head, panelled walls, wash hand basin set in a vanity unit, WC, quality tiling and opaque window.
On the first floor, a Velux window makes the landing light and airy and there is a useful cloak cupboard.
There are two bedrooms on this level, one to the front with hatch to the loft and one to the rear, both with fitted storage.
The luxury family bathroom features a double walk-in shower, panelled walls, large bath, wash hand basin set in a vanity unit, WC, quality wall tiling, porcelain floor tiles, heated towel rail and large Velux window.
Outside there is a walled front garden laid to lawn and extending around to the side with colourful trees, shrubs and hedging.
A stone chip path leads to the rear garden which is not overlooked and so enjoys a high degree of privacy.
There is a small paved patio, a spacious lawn and a further large paved patio, ideal for al fresco dining or just sitting out with a cuppa.
The Aberdeen west end house is up for sale for offers around £420,000 with James & George Collie on 01224 039150 and on the aspc website.
Read more…
Check the average house prices and rents in your area with our Housing Market Tracker.
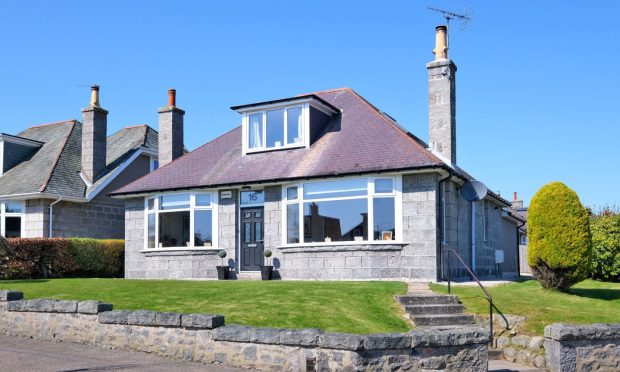
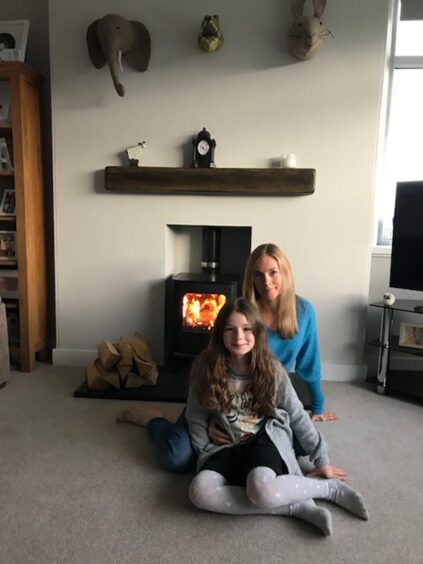
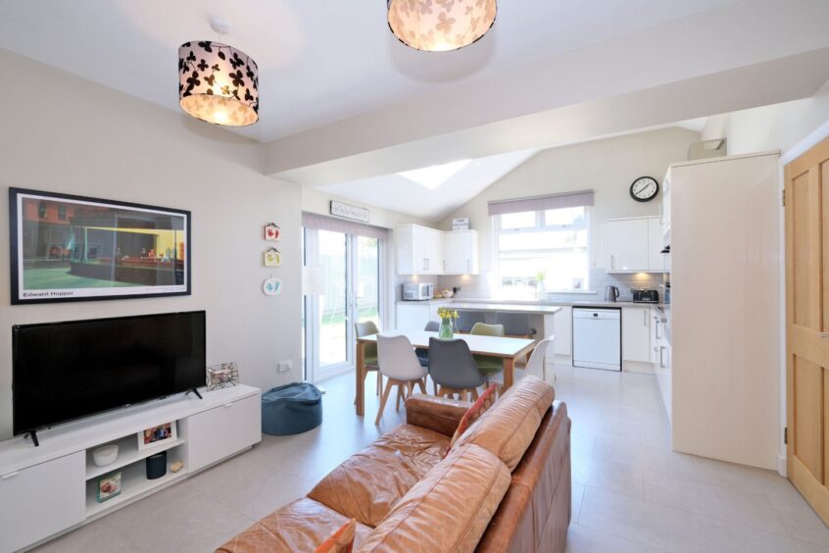
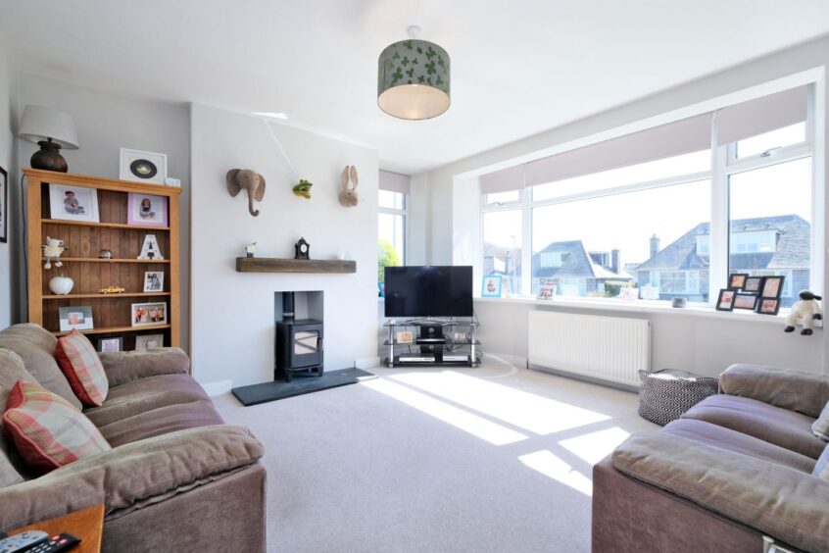
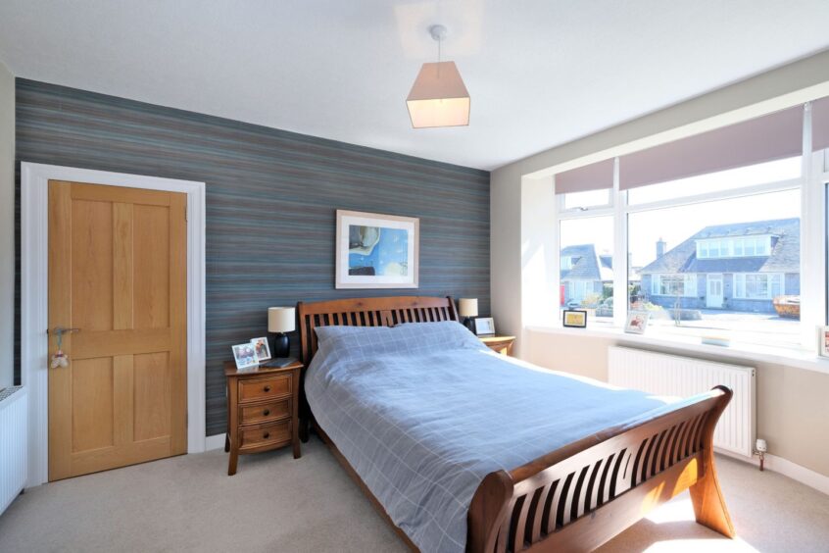
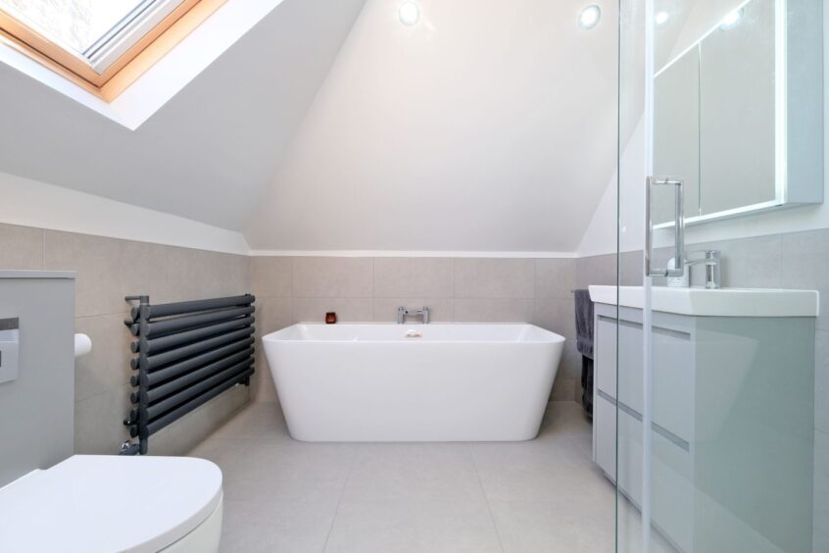
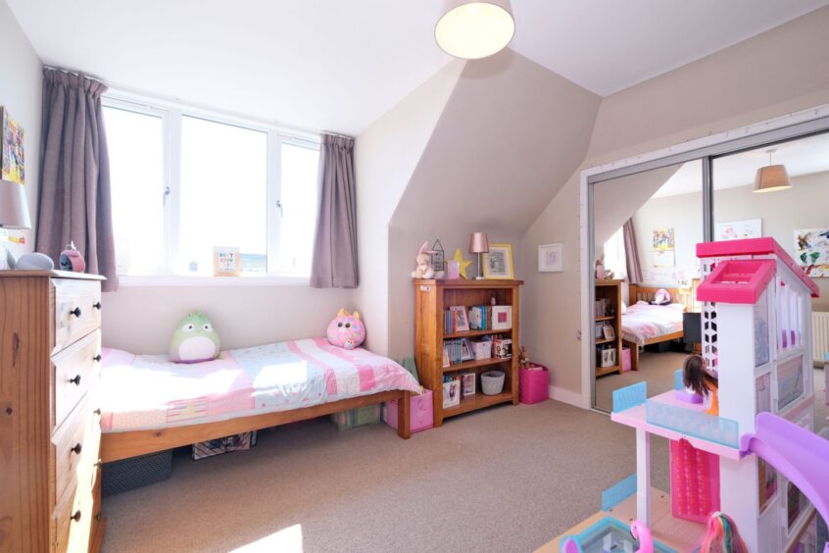
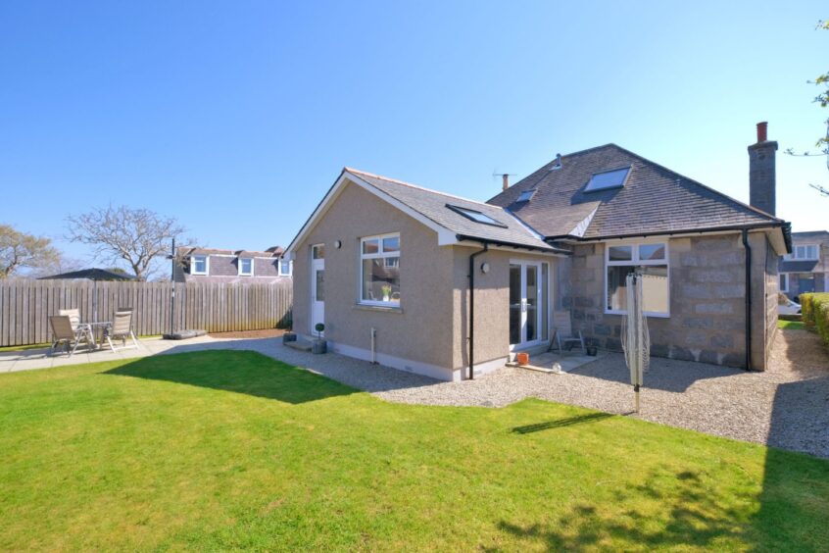
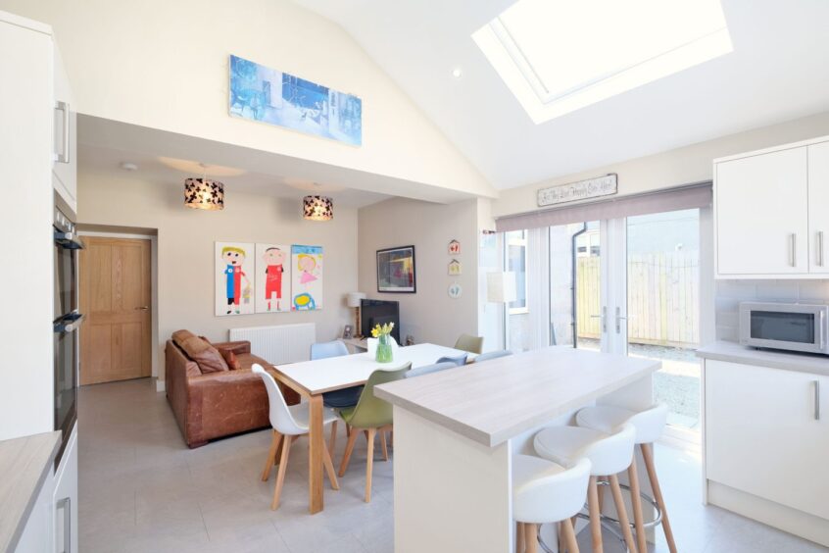
Conversation