If having a great space to work from home is on your wish list along with a garage, gardens and four bedrooms, then 23 Rosehill Crescent should be on your radar.
This double-fronted granite semi-detached property enjoys an elevated position and a sunny aspect and is situated in a popular established residential area within Aberdeen.
It has been thoughtfully and comprehensively upgraded and modernised and will offer its next owner the chance to move in with the minimum of inconvenience.
Features of this well-proportioned family home include gas central heating, double glazing, an attractively-appointed fitted kitchen and upgraded bathroom.
It has the added advantages of a ground-floor bedroom and bathroom and off-street parking, which can be at a premium so close to the city centre.
On the ground floor the accommodation comprises a bright and airy lounge with sunny aspect.
It benefits from rustic oak laminate flooring and wooden blinds while its focal point is a fireplace with wooden surround and fitted multi-fuel fire.
Like the lounge, the large dining room faces the front of the property and also has a bay window allowing light to flood in.
It has wooden blinds, a chandelier, oak laminate flooring and is a flexible space that can be used as a home office, sitting area or as a dining room.
The dining room is on open plan with the kitchen with the two areas are separated by a peninsular breakfast bar.
The kitchen also has double French doors opening on to the rear garden making this an ideal space for casual dining or entertaining.
The sleek and stylish kitchen has an extensive range of base and wall units with gloss white doors and trim and co-ordinating work surfaces.
There is an integrated four ring induction hob with extractor above, a sink and drainer with mixer tap, dishwasher, fridge/freezer and washer/dryer all with matching door panels.
The laminate and other floor finishes, curtains, blinds and light fitments and white goods are all to be included in the price.
The upgraded bathroom has a white four-piece suite with bath, w.c, wash hand basin and open walk-in shower with rainfall and hand-held facilities.
It is finished with tiled splashbacks, heated towel rail and ceramic floor tiles.
The ground-floor bedroom to the rear of the property is part finished and will require to be completed.
On the first floor there is a double bedroom to the front with fitted wardrobe.
There is also a double bedroom to the rear with two Velux windows.
The third bedroom on the first floor is also a double with Velux windows to the front and side and benefits from a large fitted wardrobe with shelves and hanging space, a further cupboard and access to the storage areas in the eaves.
Outside there is a garden to the front with two lawns, each with flowers and shrubs in the borders.
The enclosed rear garden has a pleasant bright and sunny aspect and is laid out as a seasonal extension to the main living accommodation with a Loc Block patio to the rear of the house.
The rear garden also has a lawn with side areas in bark, a rotary clothes dryer and decked area.
Price over £285,000 with Alex Hutcheon + Co and on the aspc website.
Read more…
Check the average house prices and rents in your area with our Housing Market Tracker.
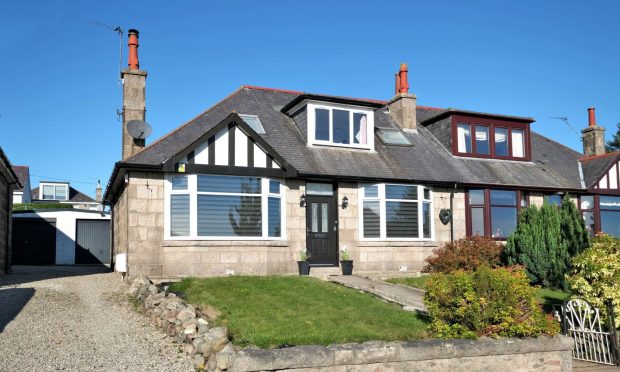
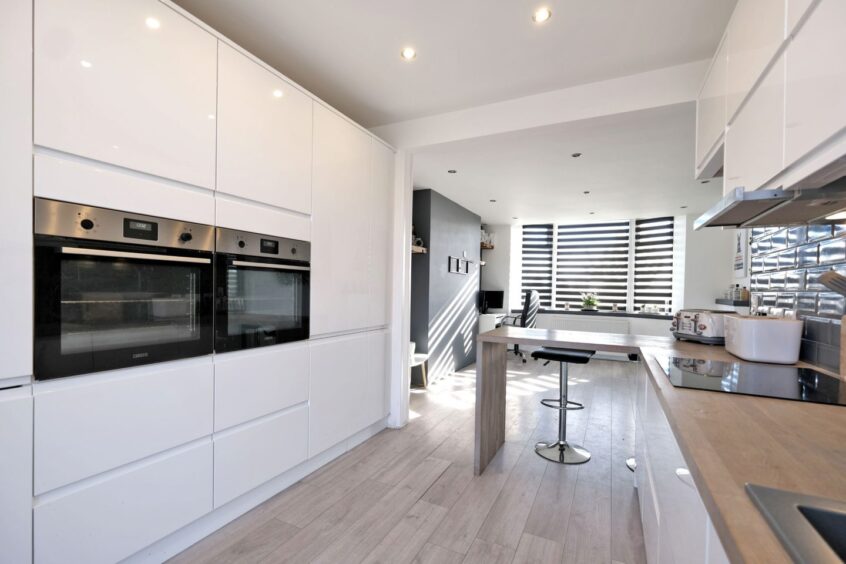
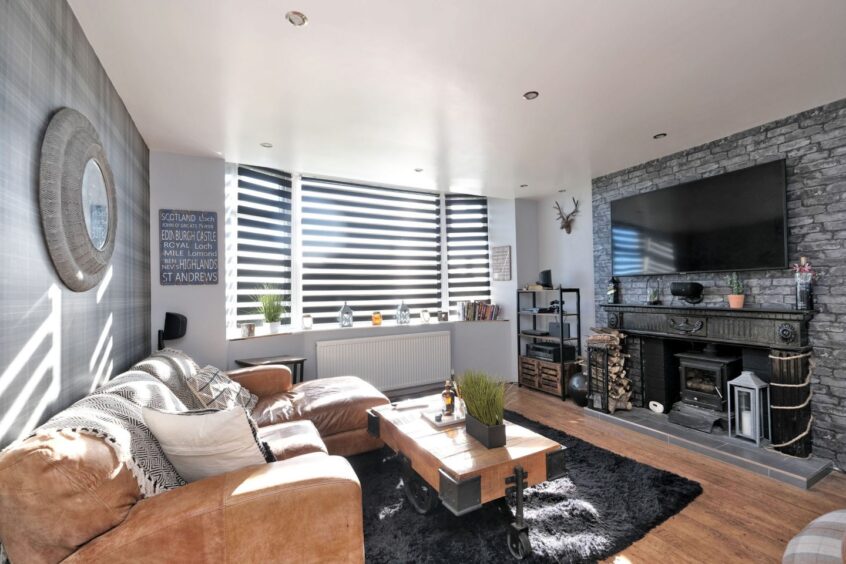
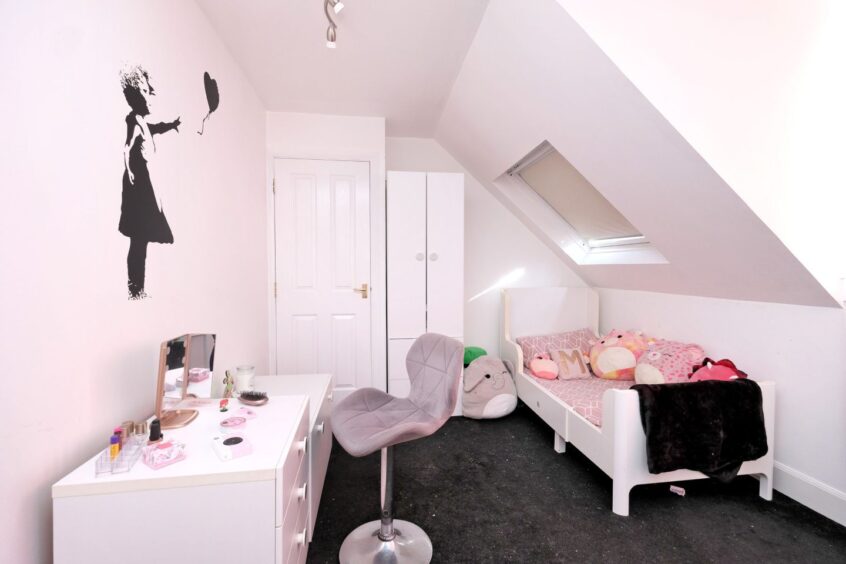
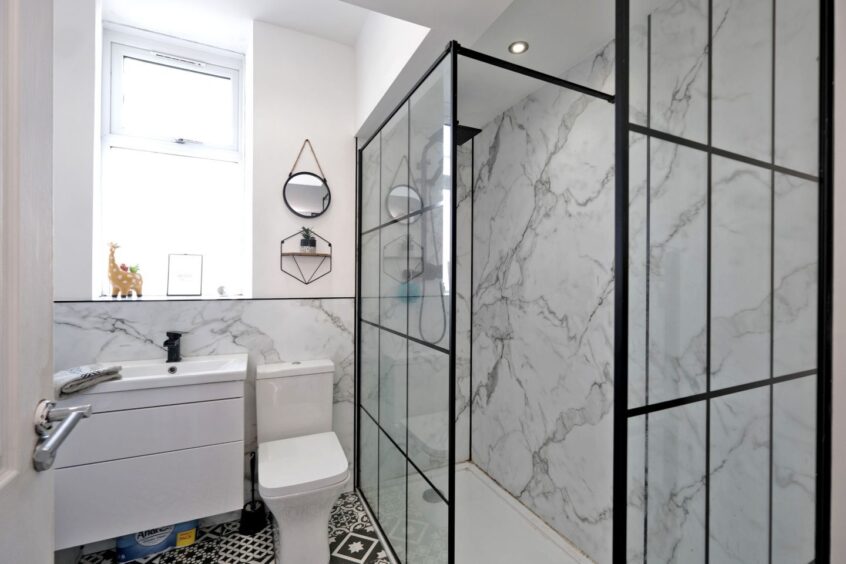
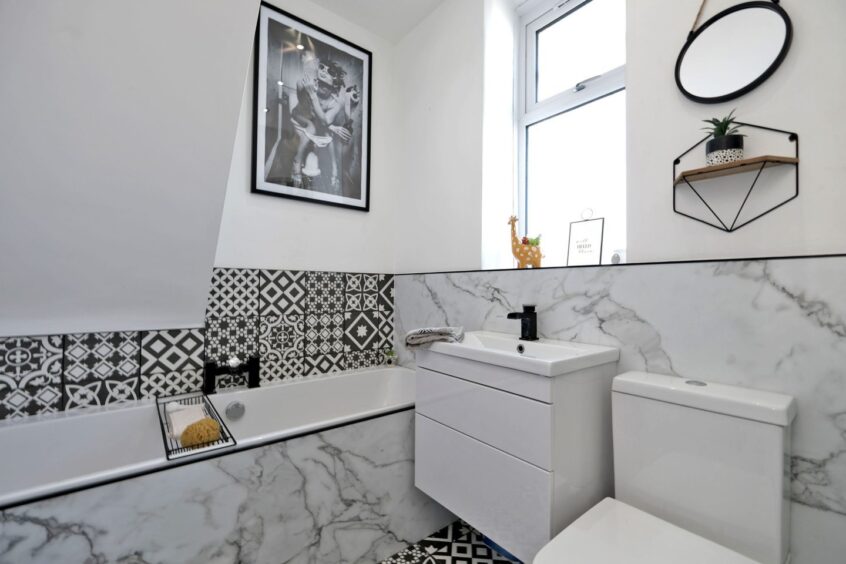
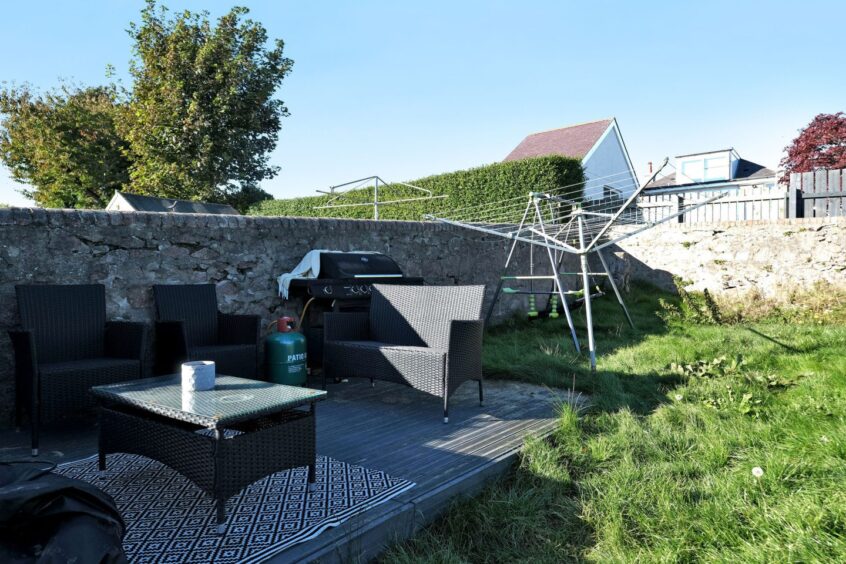
Conversation