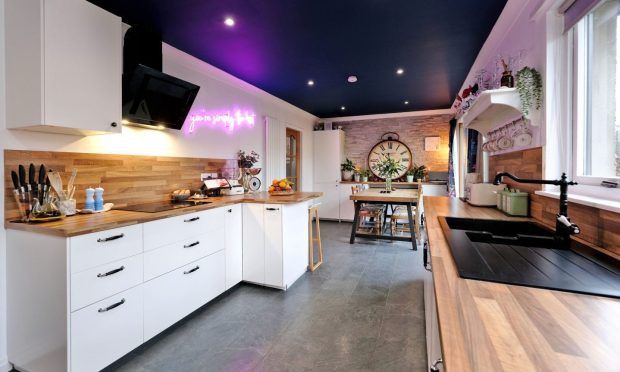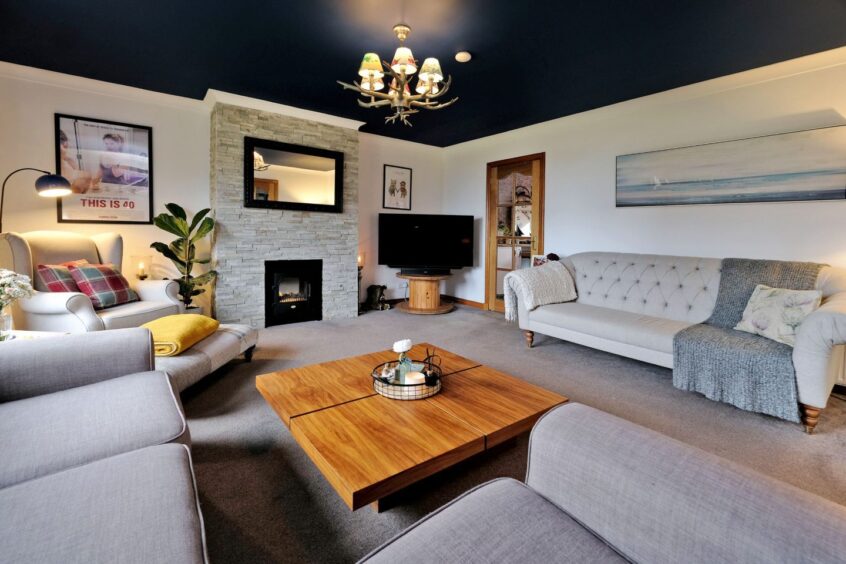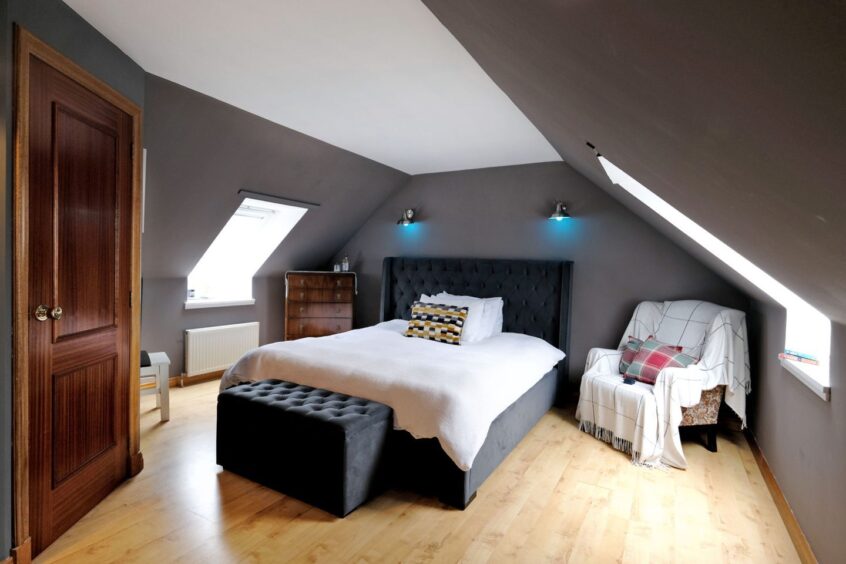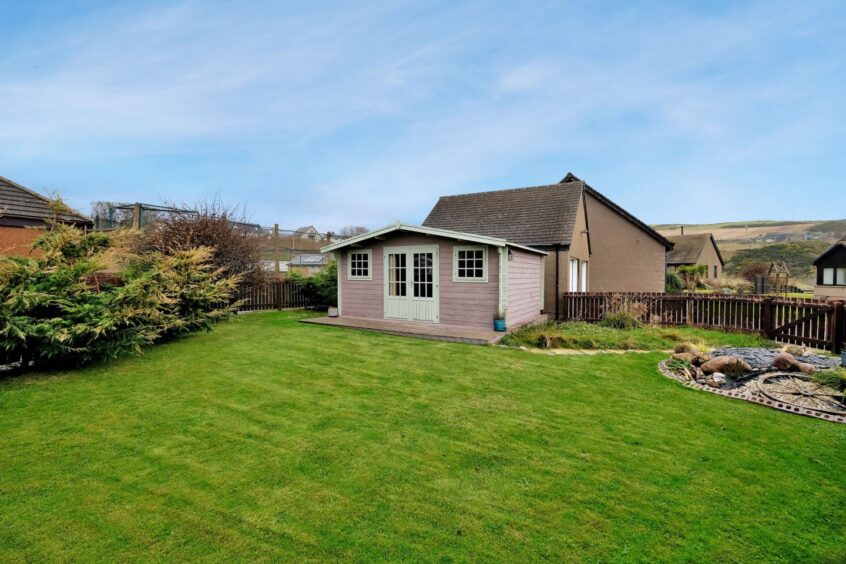If stunning coastal views and a quiet cul-de-sac setting sound just perfect, then you’ll want to know about 1 Beachgate, Inverbervie.
This beautifully presented five/six bedroom detached house has been well maintained by the current owners, boasting stylish décor throughout.
In ready-to-move-in condition, the property spans two floors and also features a double garage, garden, summerhouse, ground floor bedroom and bathroom and off-street parking.
On the ground floor there is a highly-attractive hallway with French doors leading to a generous lounge that has views of the garden and the sea beyond.
There is a well-appointed dining kitchen with utility room and a sleek and modern shower room.
The dining kitchen has dual access from both the hallway and lounge and is fitted with an extensive range of modern wall and base units with co-ordinating splashback and worktops.
There is a breakfast bar for informal dining and integrated appliances include the hob, oven, grill, extractor canopy, fridge/freezer and dishwasher.
Patio doors lead out to the rear garden, which makes this an ideal space for entertaining and al fresco dining.
Also on this floor are two well-proportioned bedrooms and a study for that all-important working from home or now fashionable ‘homework room’.
Bedroom four is to the front and has sea views while bedroom five overlooks the rear garden.
The study or bedroom six overlooks the front and is currently utilised as a home office with its own telephone point.
The shower room is fully tiled and fitted with a white suite comprising w.c., wash hand basin with vanity unit and walk-in double shower enclosure with rainfall shower with handheld attachment.
On the first floor there is a master bedroom with luxury en suite bathroom, two further bedrooms and a cloakroom.
On the upper landing a Velux window allows natural light to flood in and the stylish décor continues.
The well-appointed master bedroom has a rear-facing window and additional Velux window with sea views. There is plenty of space for bedroom furnishings and there’s a loft hatch.
The en suite bathroom is spacious and fitted with a white suite comprising a w.c., wash hand basin and bath with an over-bath mains shower.
Bedroom two is to the rear has ample space for free-standing furnishings and is currently utilised as a dressing room.
Bedroom three is spacious and has a Velux window providing sea views. As with many of the rooms throughout, it features attractive laminate flooring and spotlights.
The cloakroom is fitted with a white suite comprising a w.c. and wash hand basin. There is a Velux window and an access hatch to eaves storage.
Outside to the front, there are low maintenance gardens that are laid with lawn. A driveway provides parking for several cars and leads to the detached double garage with power supply and remotely operated doors.
The rear garden is fully enclosed garden and has a raised decking and patio area, a brick barbecue and stone-chipped borders planted with bushes and shrubs.
Finally, to the side of the property, there is a spacious summerhouse with power supply. This is a versatile space ideally suited for a gym, hobby room or home office.
Price over £330,000 Raeburn Christie Clark & Wallace on 01569 762947 and on the aspc website.
Read more…
Check the average house prices and rents in your area with our Housing Market Tracker.








Conversation