It was the high ceilings, cornicing and beautiful bay windows that first caught Sarah and Jordan Rae’s eyes when they first viewed their five-bedroom double upper flat in Aberdeen’s west end.
Having previously lived in a new build property, the couple were looking for a period property with more character and 74 Desswood Place ticked all the right boxes.
Here Sarah tells us about their stunning semi-detached home and the work they have carried out to make it into the fantastic family home that it is today.
74 Desswood Place
Who: Sarah Rae (38) her husband Jordan Rae (39) and their three children Jack (six months), Calder (10) and Cobhan (9) plus Mac, their adorable black Labrador.
What: A Victorian, semi-detached double-upper flat with five bedrooms, a sitting room, open plan dining room/kitchen, two bathrooms and a garden.
Where: 74 Desswood Place in Aberdeen’s west end.
As told to Rosemary Lowne
“Previously we lived in a new-build three-bedroom flat round the corner on King’s Gate. But having both grown up in period properties we wanted to get back to the size and space Victorian houses offer such as high ceilings, large rooms, period features etc. We also wanted plenty of space for two growing boys, and our future family, as well as a garden.
We both constantly have a nosey at ASPC online to see what’s out there so that’s where we spotted 74 Desswood Place.
On first impressions we both loved the size of the property. Having viewed many others, this double-upper was actually far larger in square metres than all the houses we’d seen.
We loved the huge ceilings, the bay window in the sitting room and the ornate cornicing. Although the décor was not to our taste, we could easily see past that and envisaged how we could make it our home.
Aberdeen west end home renovation started in 2020
We purchased the home in February 2020, just before Covid hit, so we didn’t actually get to move in until June 2020.
General painting and decorating was required throughout, especially to replace some questionable wallpaper.
The sitting room and master bedroom were carpeted when we moved in but hidden underneath we found lovely hardwood flooring, so the carpets had to go.
In the master bedroom the Aberdeen cupboards were restored to their original size by Jordan – they had been extended out by a previous owner but just didn’t look right.
Downstairs, we fully converted the bathroom into a wet room/walk-in shower while the upstairs bathroom was very dated so we renovated it to make it look more modern.
Renovation was a learning curve
Our biggest challenge was the downstairs bathroom as all the pipework had to be rerouted and the supports had to be reinforced so the shower tray could be removed.
Doing the majority ourselves was a learning curve but we feel it was definitely worthwhile as we are happy with how everything turned out and have loved living here.
In terms of décor, we wanted it to feel like a home, and not have beige everywhere. So we have a mix of some modern touches in places but we’ve also been sympathetic to it being a period property.
Due to the high ceilings and it being a bright room, we could go with darker/bolder colours in the sitting room and the master bedroom.
Some of the paint colours we’ve used throughout include Hague Blue, Down Pipe, Wimborne White all by Farrow and Ball as well as Park Life and Chalk Black by COAT Paints.
Our furniture is largely amassed over the years from various places, both high street and online retailers such as John Lewis, Barker and Stonehouse, Maisons Du Monde, MADE, as well as trusty IKEA for the boys’ bedrooms.
We love our home as it doesn’t feel like a double-upper, it feels like a stand alone property.
The open plan kitchen and dining room is both sociable and really homely, especially being able to have all the family round the big dining table at Christmas or having friends and all the kids over for parties.
My advice for anyone who is renovating would be don’t be afraid to try things yourself, but also don’t be afraid to ask for advice from tradespeople.
We found some great tradespeople who were more than happy to visit and talk through jobs and check things over.
But if you do manage to find good tradesperson to carry out work that you can’t do yourself, hang onto them – they seem to be a bit like gold dust now.”
74 Desswood Place, Aberdeen, is on the market for offers over £349,000.
To arrange a viewing contact Aberdein Considine on 01224 589589 or check out the website aspc.co.uk
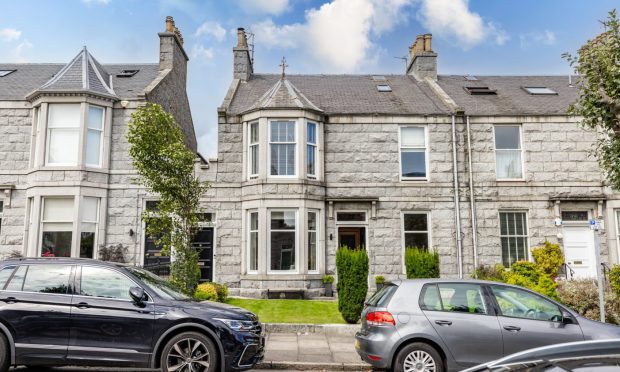

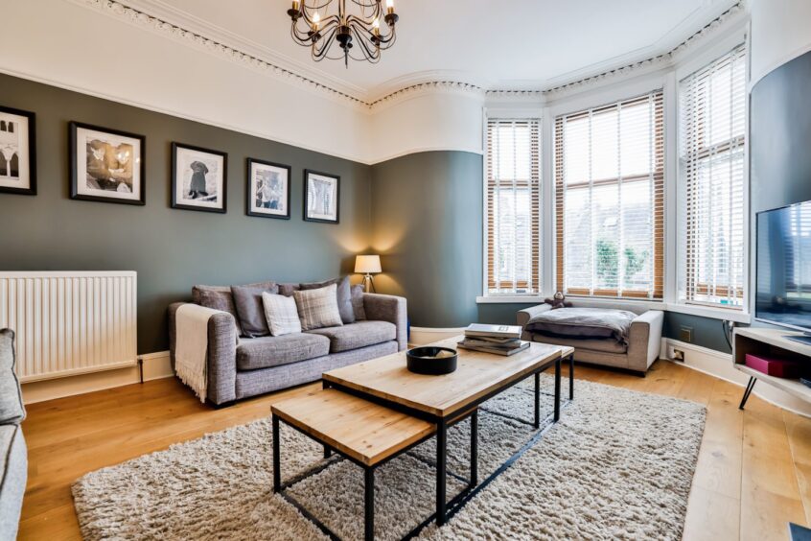
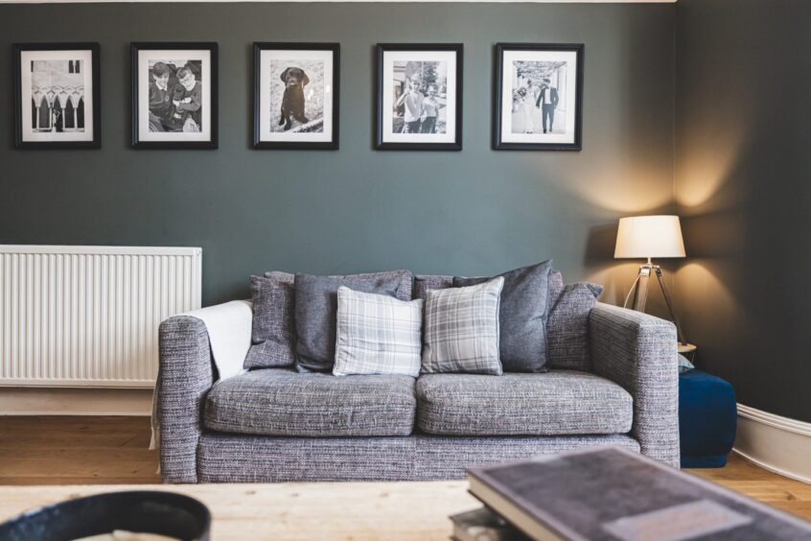
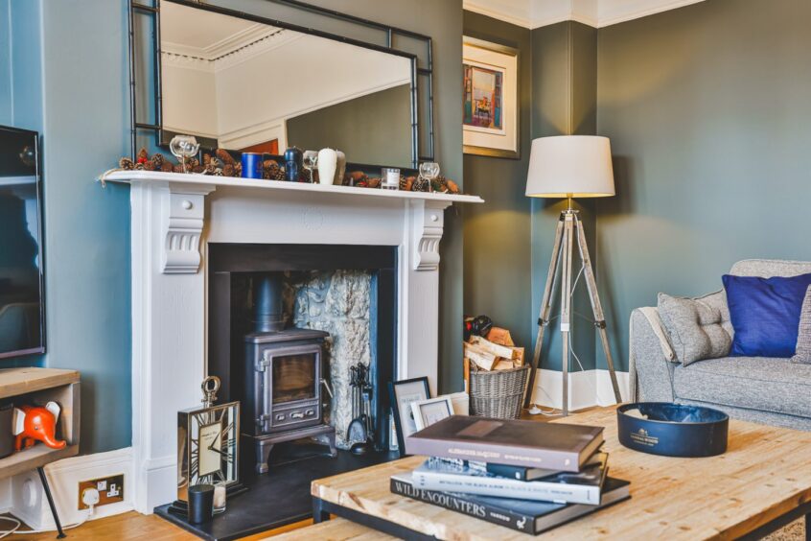
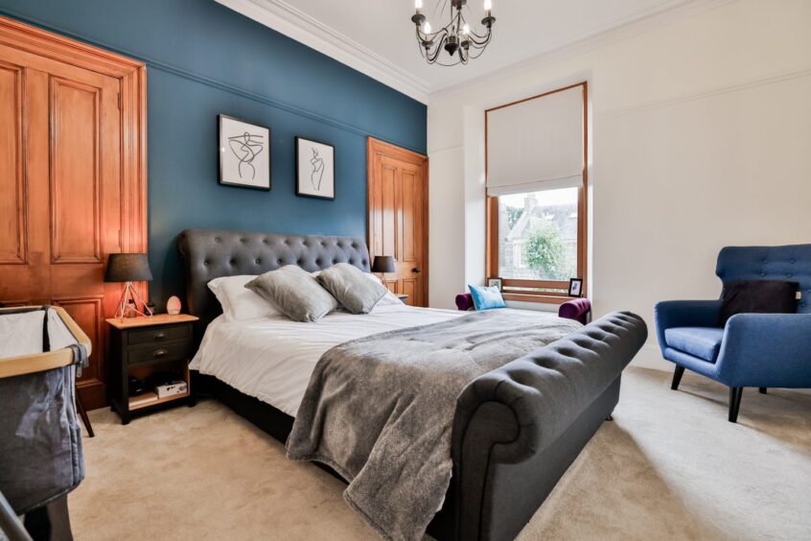
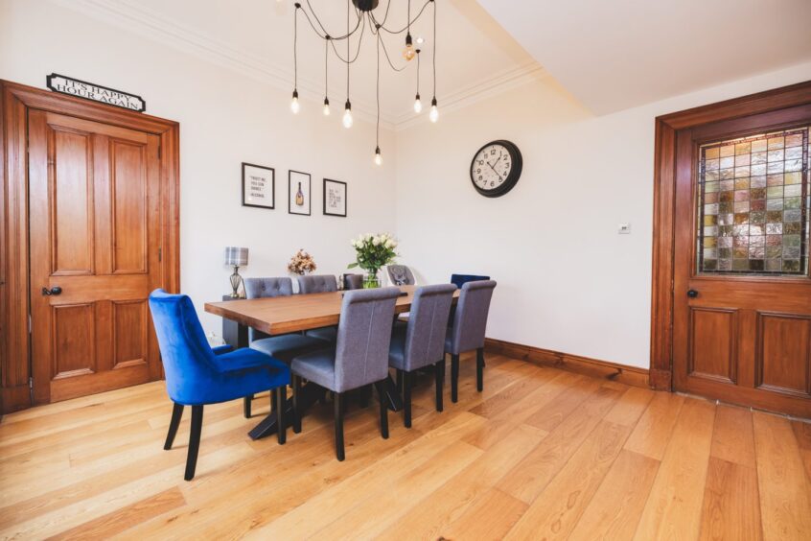
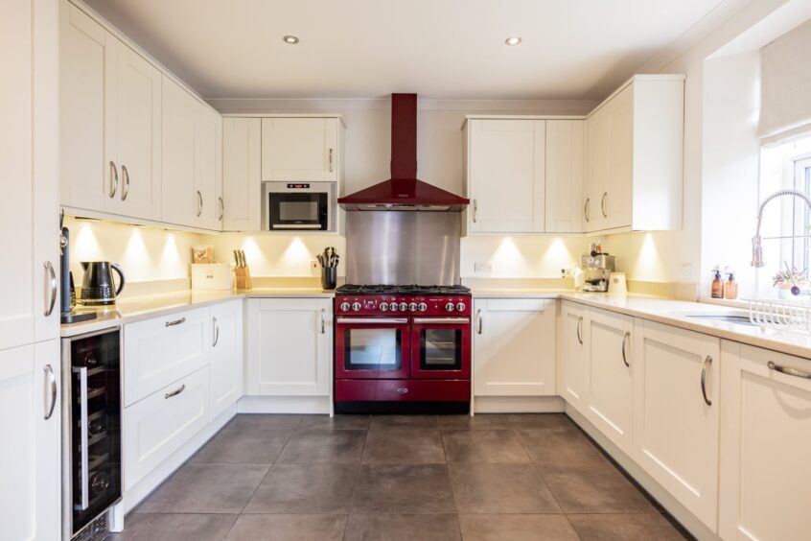
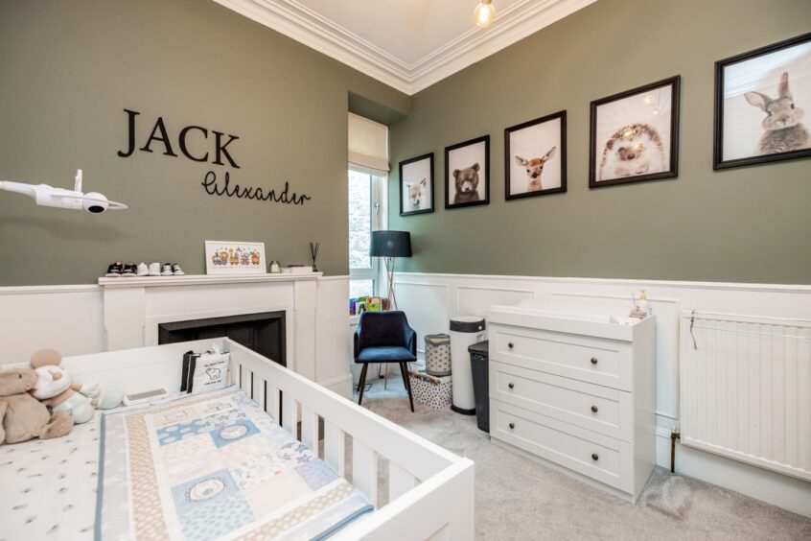
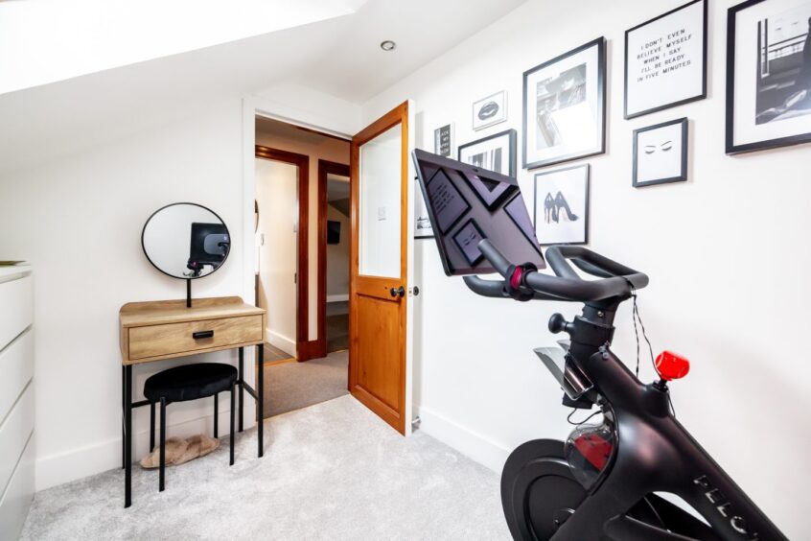
Conversation