With a peaceful, semi-rural location and open views of the surrounding countryside, Strathy, Ardgill, is a rather fabulous family home.
It is set in an exclusive development of four luxury houses on the outskirts of Foveran, Aberdeenshire, and near Ellon, Newburgh and Balmedie.
This impressive detached home has four or five bedrooms and LPG gas heating with underfloor heating to the ground floor and superior fixtures and fittings.
It has a large garden that wraps around the property and space for several cars with a large driveway and integral double garage.
There are superior fixtures and fittings throughout including oak finishings, a Leicht kitchen, stone worktops and Kohler sanitaryware.
On the ground floor there is a vestibule, entrance hall, cloakroom toilet, bedroom, lounge, utility room and open plan kitchen, dining and family room.
On the first floor there are four double bedrooms, two en suite shower rooms and a family bathroom.
The level of luxury begins at the Hormann ThermoPro front door which opens into a large vestibule.
Glazed double oak ‘Castella’ range doors open into a spacious hall which features Pergo laminate flooring that extends throughout the ground floor.
The under-floor heating is controlled individually with wall-mounted touch screen panels in each room.
Among Strathy’s notable details is a bespoke solid oak staircase with glass balustrade.
The lounge has full-width patio doors to the garden, making this space ideal for entertaining and for a cosy focal point, there is a ‘Studio 2’ wall inset log fire.
The kitchen boasts contrasting white gloss and matt grey units by Leicht as well as Silestone worktops.
For those who are most at home in the kitchen, there is a range of integrated Siemens appliances, including two ovens, microwave, warming drawer, dishwasher and separate full-size fridge and freezer.
For casual dining there is a large central island which houses the induction hob with overhead concealed extractor hood while LED lighting adds to the ambience.
Moving through to the family room area, patio doors open out to the garden, providing further options for get-togethers.
The utility room has co-ordinating units to the kitchen with laminate effect worktops, space for additional white goods, and a stainless steel Blanco sink with swan neck tap.
Bedroom five has a triple window and is a versatile room which could be utilised as a home office, second sitting room or playroom.
Upstairs, there is a galleried landing with a double window offering country views across Foveran village and even a glimpse of the North Sea.
The principal bedroom has full height and width windows with battery-operated black-out blinds included in the sale.
There is a seating area to enjoy the country views and a triple fitted wardrobe with sliding gloss doors and a double wardrobe with sliding mirrored doors.
The en-suite bathroom has an oval-shaped stand-alone bath with feature floor tap and a separate double walk-in shower with rainfall shower head.
And for total luxury, there is WarmUp underfloor heating.
Bedroom two also has an en suite with large walk-in shower with feature shower head and underfloor heating.
The two further bedrooms have fitted triple wardrobes with sliding gloss doors.
Finally the family bathroom has an extra-large deep bath, large walk-in shower with rainfall shower head and separate handheld shower, high quality finishes and more of that cosy underfloor heating.
For sale with James & George Collie, price over £595,000, and on the aspc website.
Read more…
Check the average house prices and rents in your area with our Housing Market Tracker.
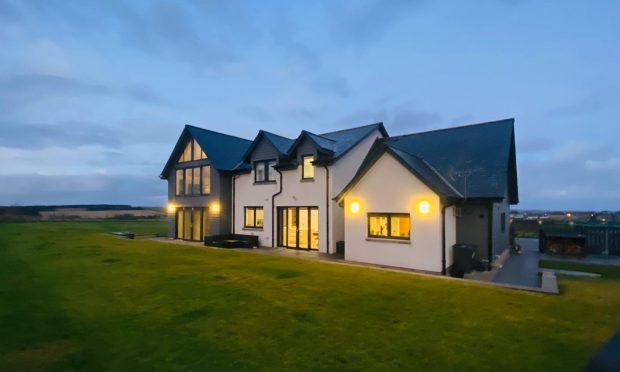
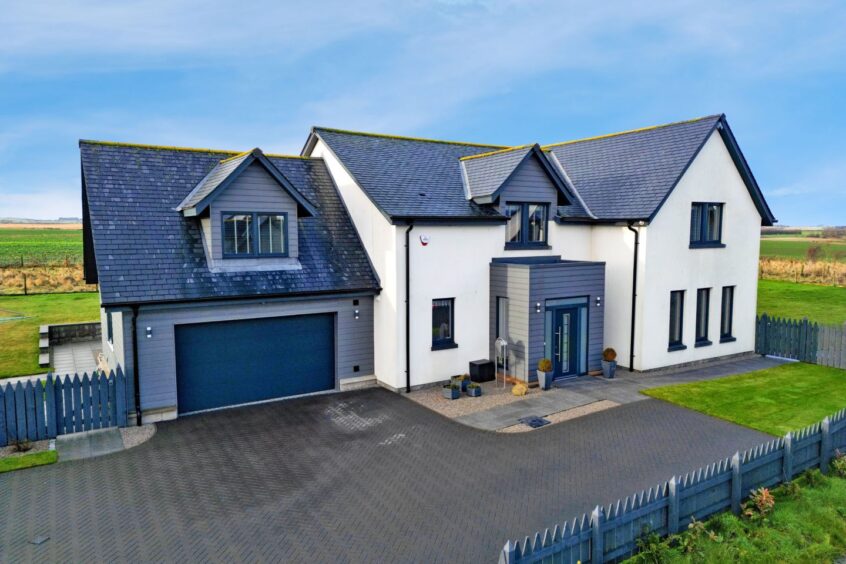
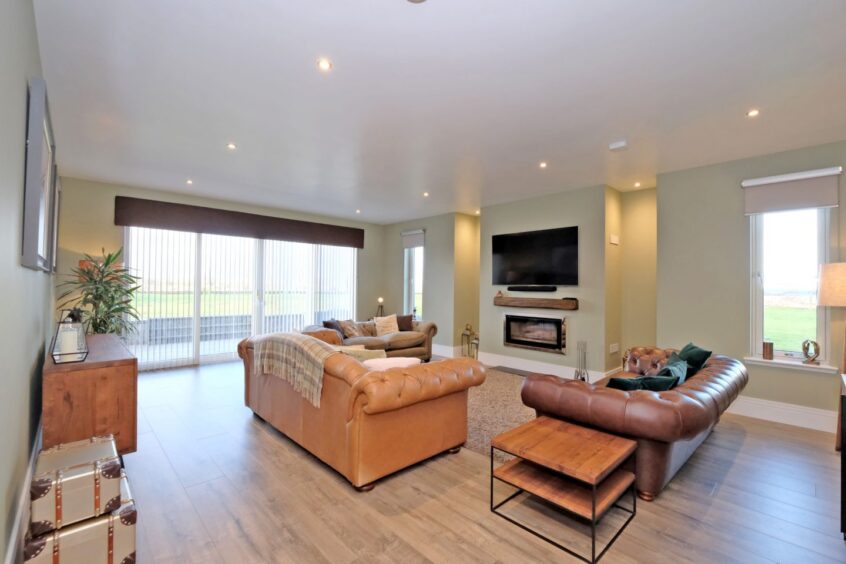
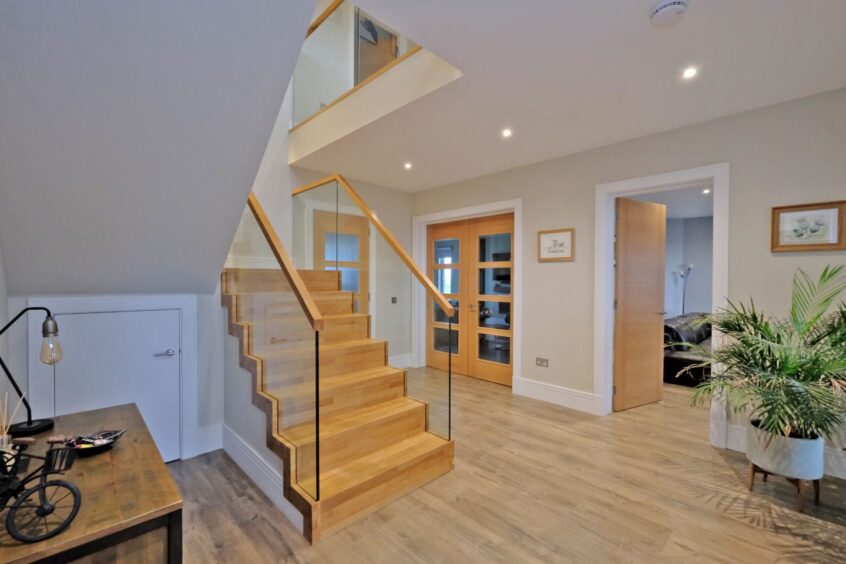
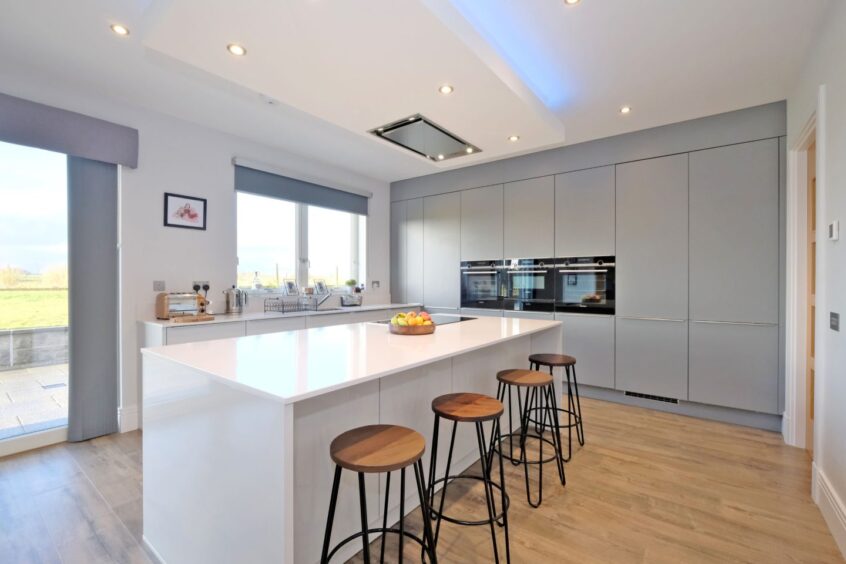

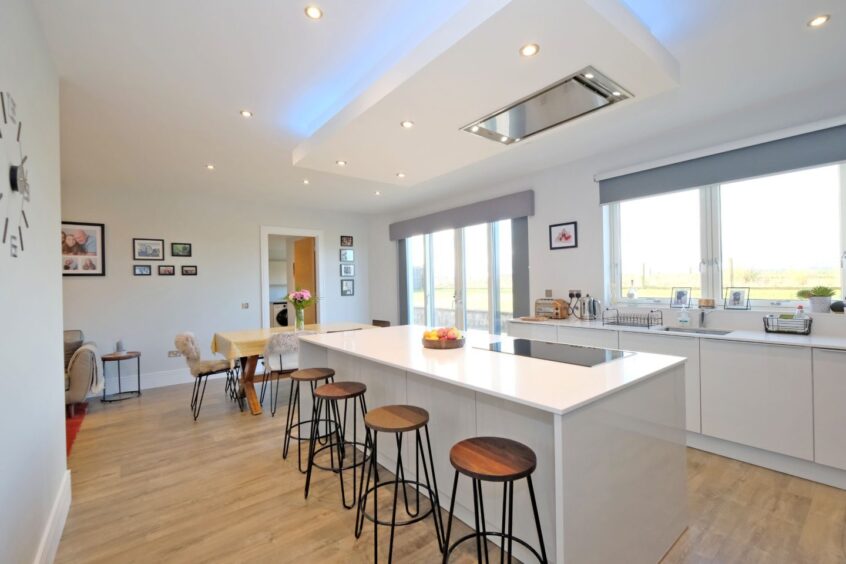
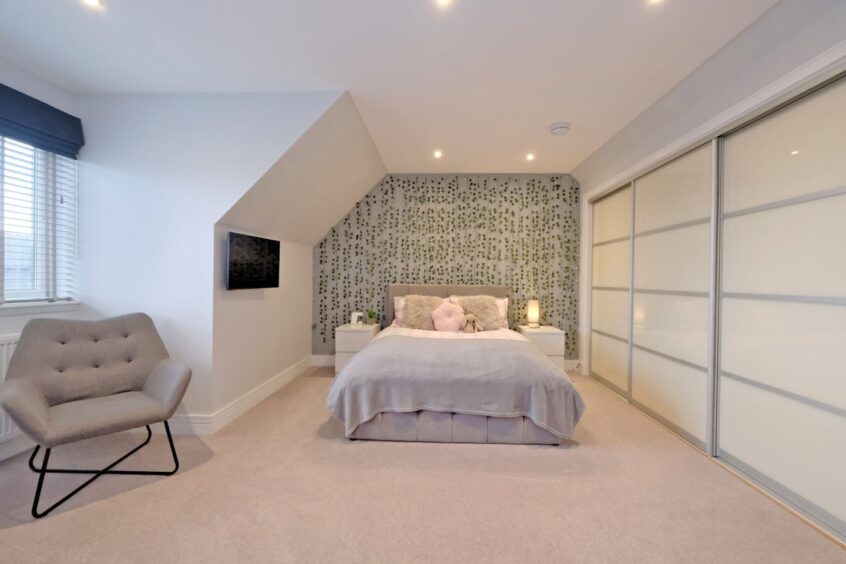
Conversation