Some properties are just so pretty and number 33 Oakhill Road in Aberdeen is one such home.
This detached, four-bedroom family home in a sought-after residential area has large, enclosed garden grounds which enjoy a south-westerly aspect.
The property has been well-maintained and includes a garage, outhouse and off-street parking.
The home has been sympathetically extended to create a well-designed open plan area that is ideally suited to modern family lifestyles.
The house is lovely and light, owing to the generous proportions of the rooms and large windows throughout.
Bright and welcoming
The scene is set on entering the property via a spacious vestibule with three decorative stained glass windows.
There is bright and welcoming hallway with a bay window to the front while exposed floorboards provide a beautiful touch.
On the ground floor there is a high-quality kitchen which is on open plan with the dining area.
This has been fitted with white gloss wall and base units and Quartz worktops. A comfortable breakfast bar provides an ideal spot for informal or family dining.
The kitchen appliances include a five-ring induction hob with modern built-in ceiling extractor fan, two double ovens, integrated microwave, dishwasher and fridge/freezer.
The dining area has tall windows which overlook the rear garden and there are French doors to the outside for that indoor-outdoor lifestyle so perfect for entertaining.
The living room is on semi open plan with the kitchen/dining area and is bright and spacious.
This room overlooks the back garden and there is a recessed area which is currently used as a home office.
To really spread out, there is also a family room with bay window and deep sill to the front.
And the ground floor accommodation continues even further with a flexible front room, currently used as a bedroom, with bay window to the front.
There is also a cloakroom w.c. on this floor with a sink unit with tiles to dado height and tall built-in storage cupboards.
There are three double bedrooms on the upper floor, all with great storage, and there is also a family bathroom.
The master bedroom is large and tastefully decorated and has triple wardrobes with sliding doors.
This room has an en suite fitted with aqua panelled shower enclosure, w.c. and wash hand basin.
Bedroom three is a spacious double bedroom with rear aspect, walk-in wardrobe and additional cupboard.
Bedroom four is also a great-sized double bedroom with rear aspect.
The family bathroom has a modern three-piece suite comprising a bath with mains shower over, glass screen and tiling, w.c., and wash hand basin.
Outside, the tarred driveway has room for several cars.
Aberdeen house’s garden includes hot tub and patio
The rear gardens are fully enclosed and there is a paved patio area ideal for al fresco dining.
For the ultimate in relaxing luxury, there is also a hot tub which will be included in the sale.
The garage is accessed from the garden and is fitted with an up and over door to the back lane.
The stone outhouse lends itself to a variety of uses and could be converted into a studio or home office.
Price over £545,000 Raeburn Christie Clark & Wallace and on the aspc website.
Read more…
Check the average house prices and rents in your area with our Housing Market Tracker.
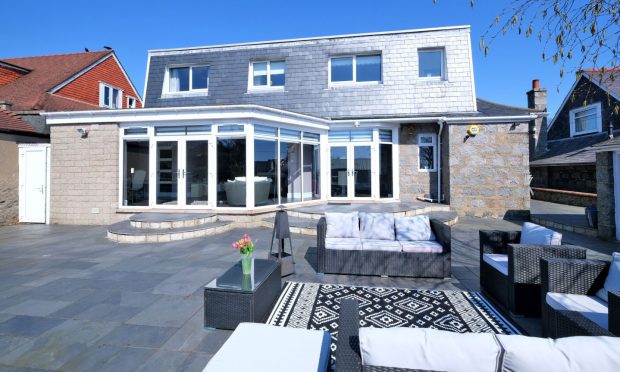
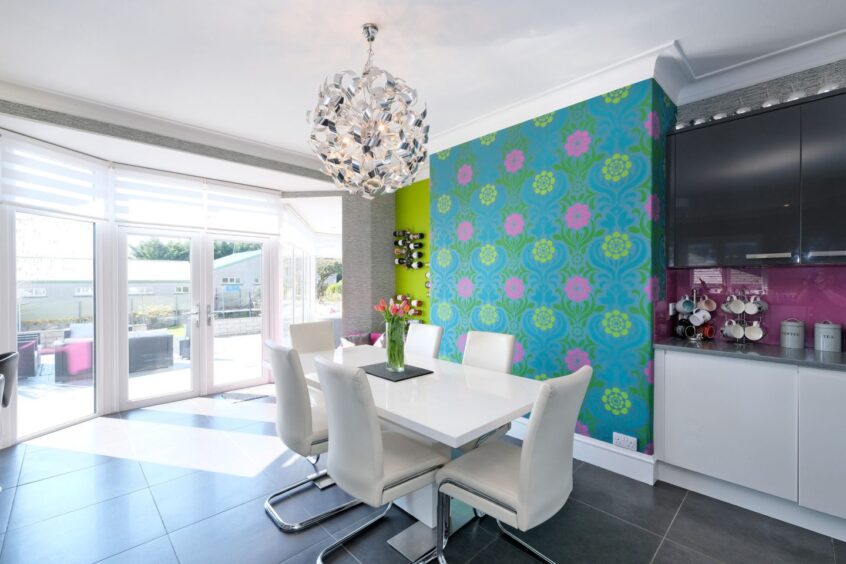

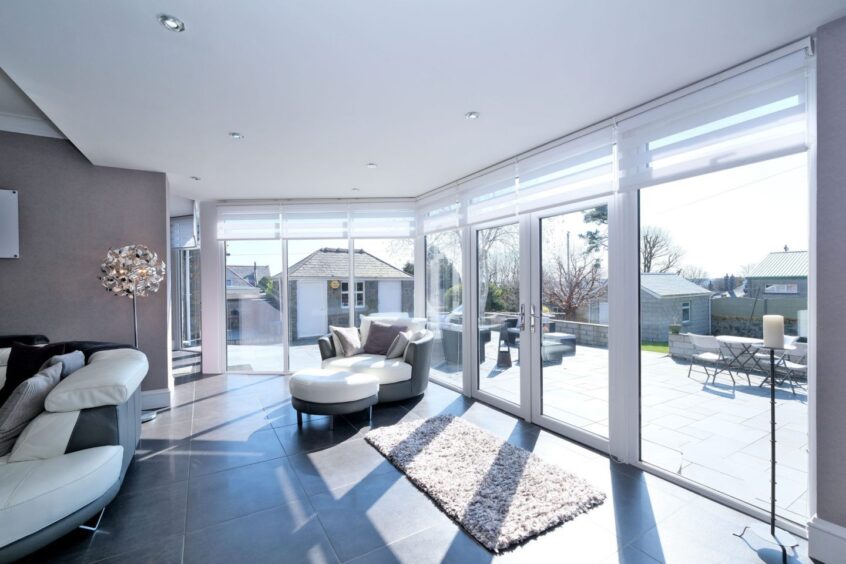

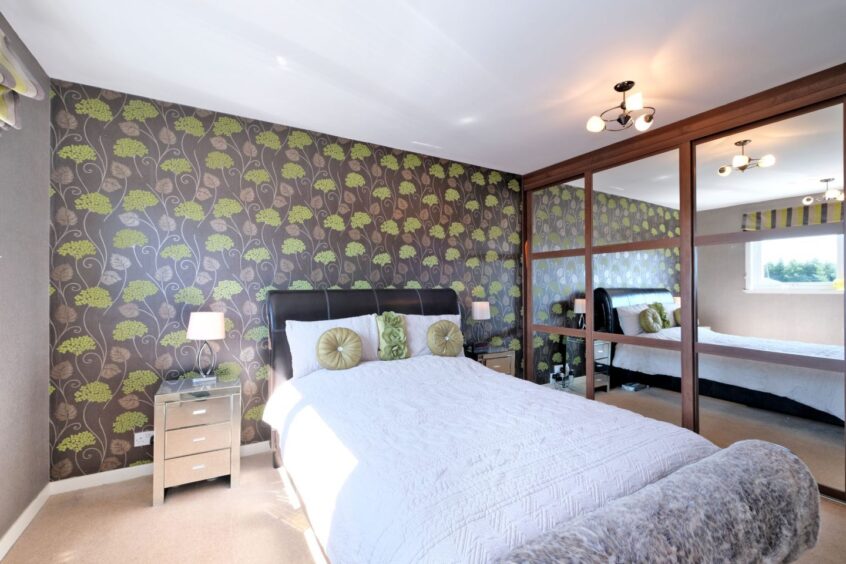

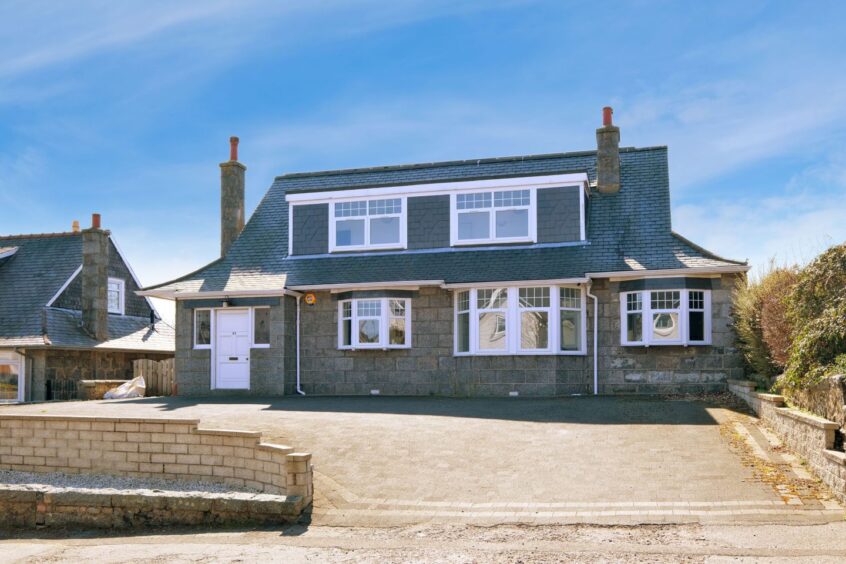
Conversation