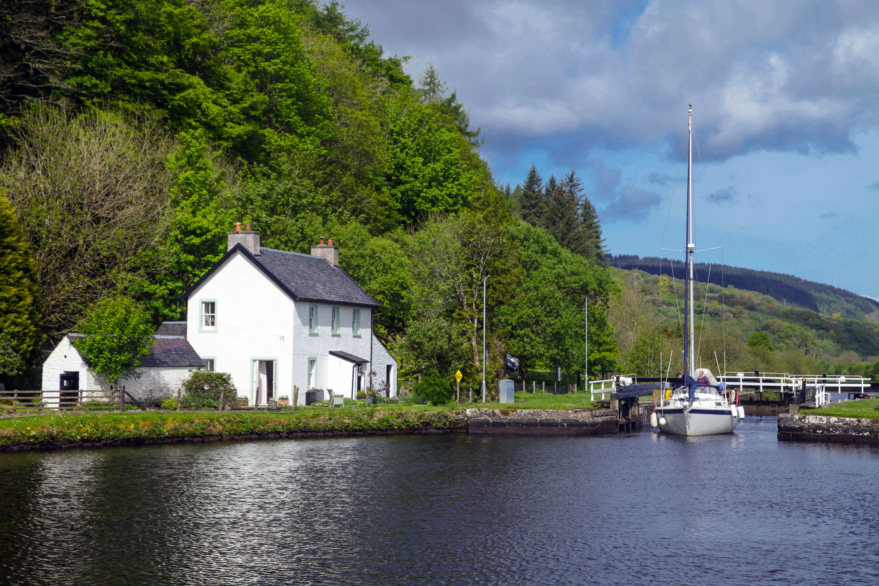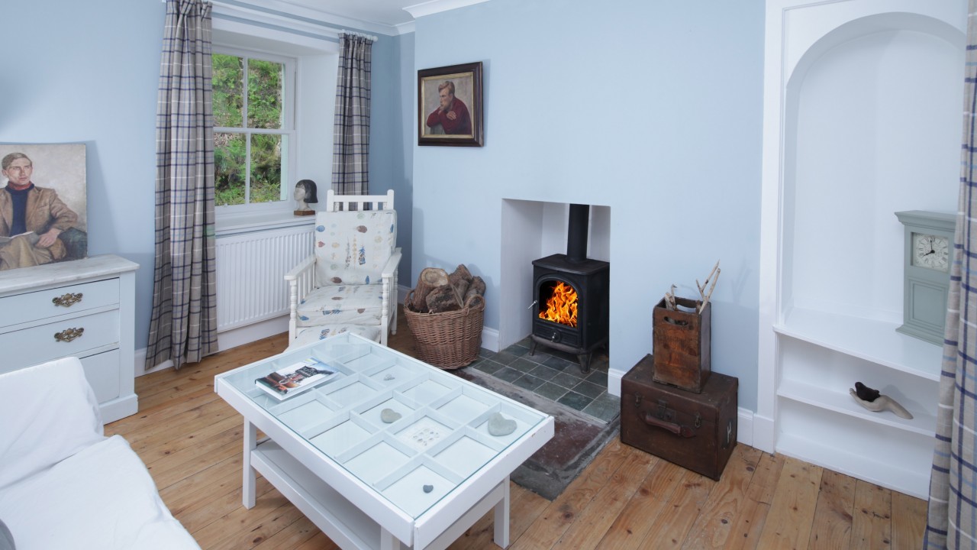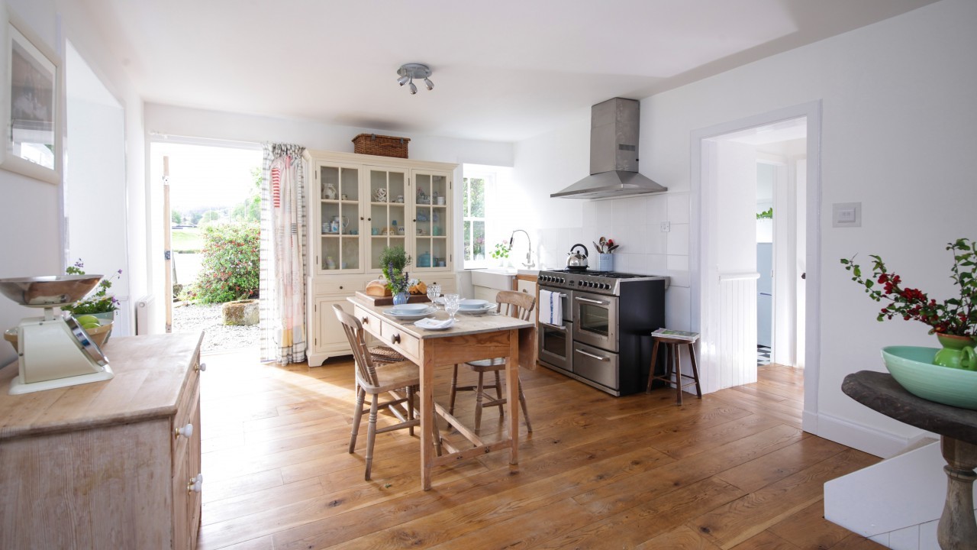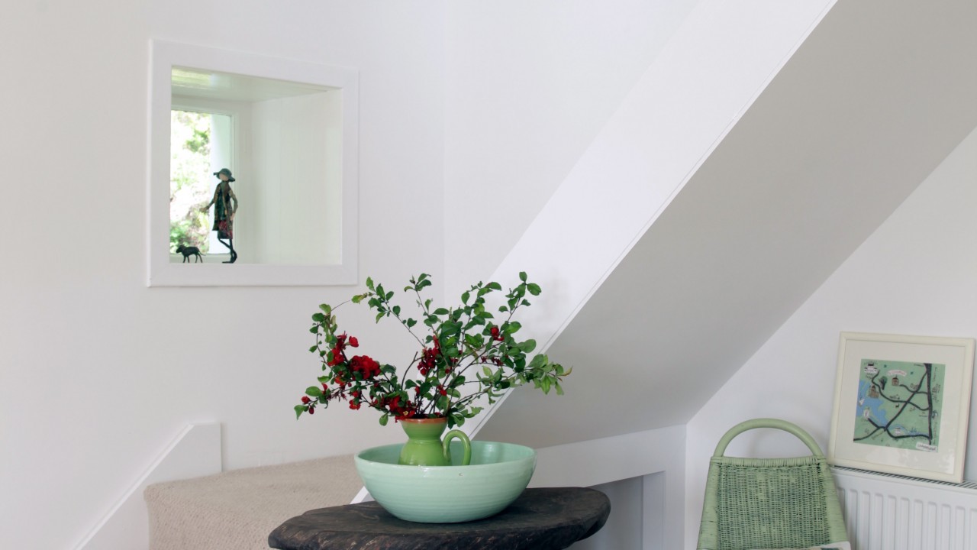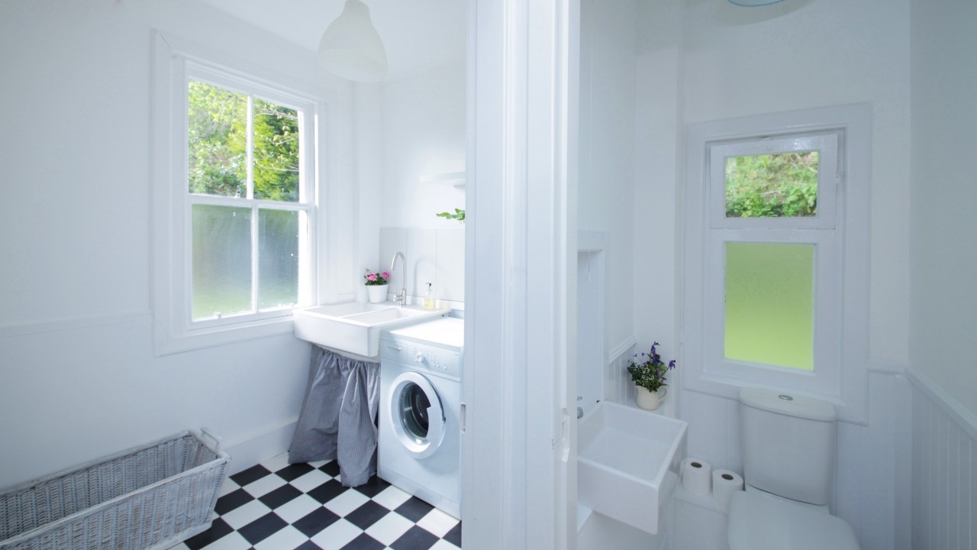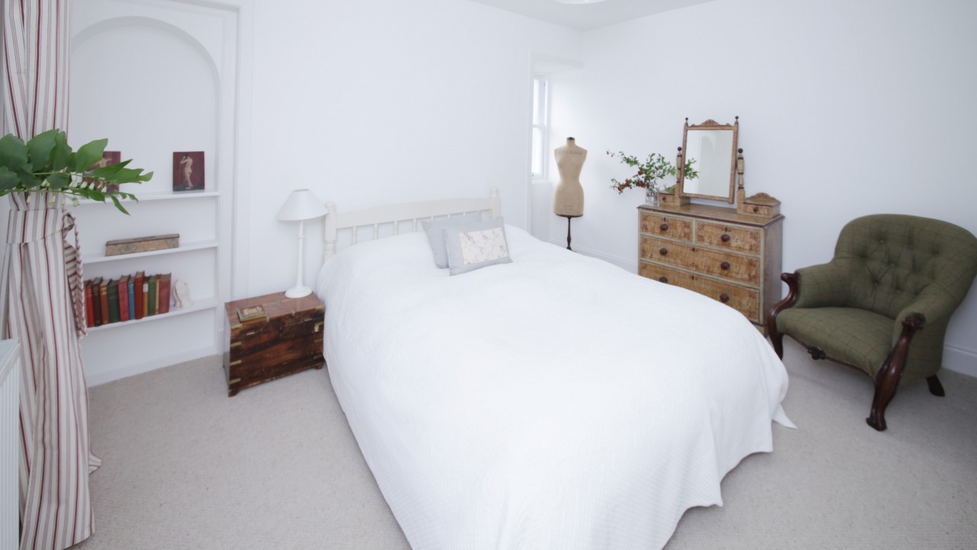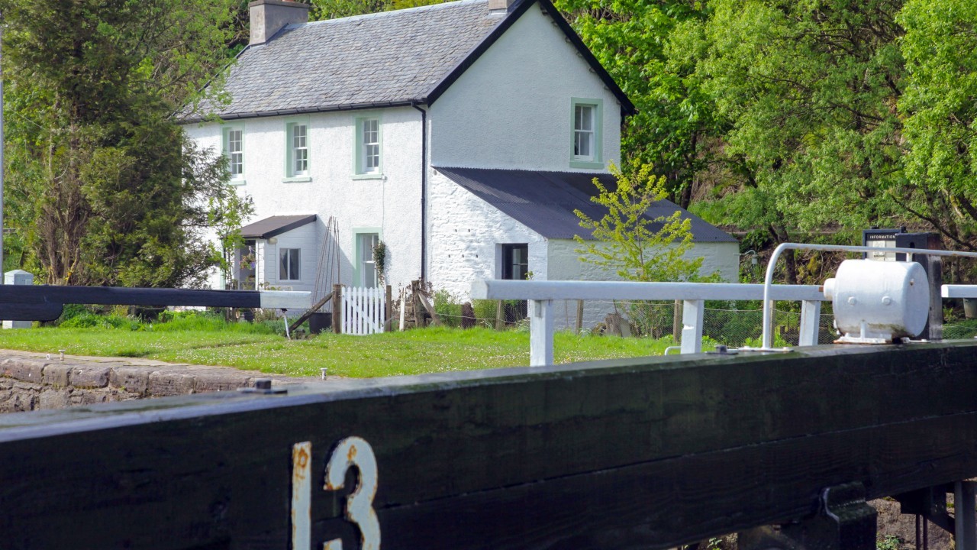If a picture paints a thousand words then these pictures of Ardmaleish House will certainly have house hunters waxing lyrical.
Dating from the early 19th century, it’s thought the former lock keeper’s cottage may have been built, as most lock keeper’s cottages on the Scottish canals were, to a standard design by Thomas Telford, the famous engineer.
While the inside of the cottage has been beautifully refurbished without losing any of its charm, what hasn’t changed over the years are the fine views the cottage enjoys.
Ardmaleish House sits on the banks of the Crinan Canal at Cairnbaan, near Lochgilphead, the main centre of mid Argyll. Opened in 1801, the canal stretches nine miles, from Ardrishaig on Loch Fyne to Crinan on the Sound of Jura, and provides a shortcut from the Firth of Clyde to the Western Isles.
There are 15 locks in the nine-mile stretch of water and every year between 2,000 and 3,000 vessels, mostly pleasure craft, use the canal. Four of the locks are at Cairnbaan and it is at this point that the canal reaches its summit of 68 feet above sea level.
Life on the canal bank is tranquil but never dull. The boats using the canal make a colourful spectacle and help ensure that from the windows of this house, there’s always something interesting to see, apart from the abundance of wildlife and breathtaking scenery that the area is known for.
As for the house, which is on the market at offers over £235,000, it’s pretty impressive too as it is beautifully presented with fresh neutral decor, wooden flooring on the ground floor and contemporary sanitaryware.
Access to the two-storey detached cottage is via a timber clad porch from where a door opens into the dining area of the kitchen. The kitchen has dual facing windows, a window seat and french doors opening to a gravelled seating area to the side of the house.
The sitting room also has windows on two sides which allow the room to be flooded with natural light, and has a recessed wood-burning stove set on a slate hearth and a partly shelved, arched alcove.
Behind the kitchen there is a small internal hall off which are a WC and a utility room.
Upstairs, accessed by a stair from the dining area, there are two double bedrooms, both south facing, and a bathroom which has recently been refitted and has a basin set in a storage unit, a bath, a concealed WC, a towel radiator and a tiled floor.
A separate studio room on the gable of the house is accessed from outside and would make an ideal office space for those looking to work from home.
Outside, the front garden is lawned, with a stone slabbed path leading from the gravelled drive past the seating area and along the front of the house to a further enclosed area of garden to the side of the house surrounded by flower beds and shrubs. There’s also a handy stone-built fuel store adjacent to the seating area.
Small and charming, this would be an ideal home for those who enjoy sailing, but would also make a wonderful holiday home.
