Some homes are packed with personality and 12 Prospect Terrace is one such Aberdeen property.
This three-bedroom terraced house sits nestled away on a quiet street in Ferryhill.
A traditional granite dwelling, it has been thoughtfully upgraded by the current owners and offers deceptively spacious accommodation while retaining many original features.
As well as having high ceilings and deep skirtings, this Aberdeen property also has the added character of some curved walls.
The accommodation spans two floors and boasts gas central heating, good-sized gardens and a convenient location, being within walking distance of Duthie Park and various shopping centres.
There is ample on-street parking to the front and the new owner can move in with the minimum of inconvenience.
The uPVC front door has a glazed top light etched with the house number 12.
Aberdeen property boasts open plan kitchen and dining room
The bright and welcoming vestibule features fresh white décor and Karndean flooring which continues through much of the ground floor.
The inner hall’s wall curves round and leads to the lounge as well as the open-plan kitchen and dining room.
The bright lounge is to the front and period features include deep skirtings, high ceilings and attractive coving.
The kitchen is fitted out with washed oak-effect wall and base units with contrasting worktops and a window above the sink providing a view to the rear of the property.
There is a freestanding electric cooker, washing machine, tumble dryer, fridge and freezer which are all to be included in the sale.
The kitchen has a shelved larder and walk-in store cupboard which could be converted to an added utility space or cloakroom toilet, subject to the necessary consents.
Situated off the kitchen is a rear hall/utility room which has fitted base units, a Velux window to allow for natural light and a uPVC door that leads out to the garden.
The dining room is on open plan with the kitchen and has ample space for a dining table and chairs.
This lovely room has a tall window to the rear as well as a feature fireplace with electric fire, marble effect inset and hearth and shelved alcoves.
Returning to the vestibule, there is a wooden staircase with fitted carpet runner.
The upstairs landing is flooded with natural light owing to its Velux window and it is laid with laminate wood flooring.
Bedroom one has a bay-style window to the front and is nice and bright, featuring wall-to-wall storage with sliding mirrored doors.
Bedroom two is to the rear and has a leafy outlook, eaves storage and plenty of floor space for freestanding furniture.
Bedroom three is also to the rear of this Aberdeen property and has a pleasant outlook.
It would be ideal as a child’s bedroom or home office and also has fitted eaves storage.
The family bathroom has an oval freestanding bath with floor-standing mixer tap as well as a large separate walk-in shower with rainfall shower.
Outside there is a small courtyard, an ideal spot for a morning coffee.
Steps lead up to a raised lawn and long walled garden with mature shrubs and bushes around the border. Finally at this charming Aberdeen property, there is a neat garden to the front.
Price over £250,000 with James & George Collie on 01224 572777 and on the aspc website.
Read more…
Check the average house prices and rents in your area with our Housing Market Tracker.
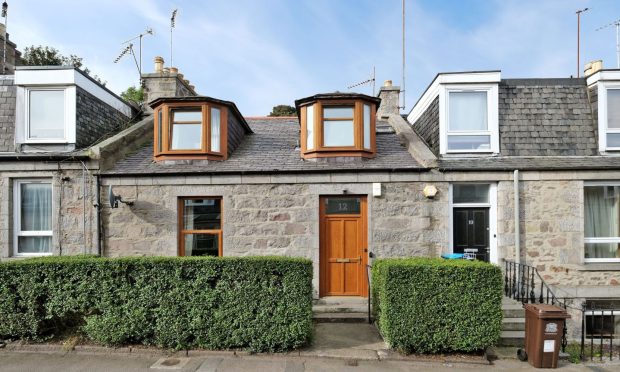
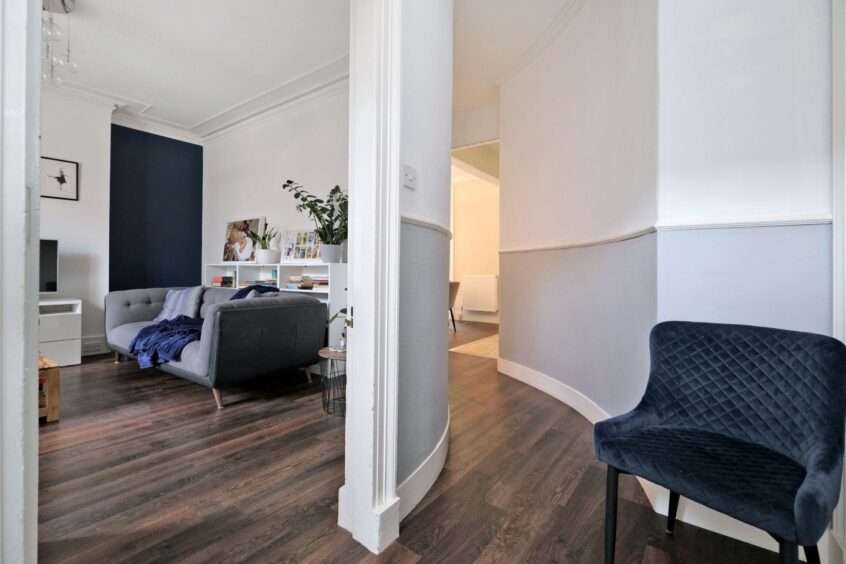
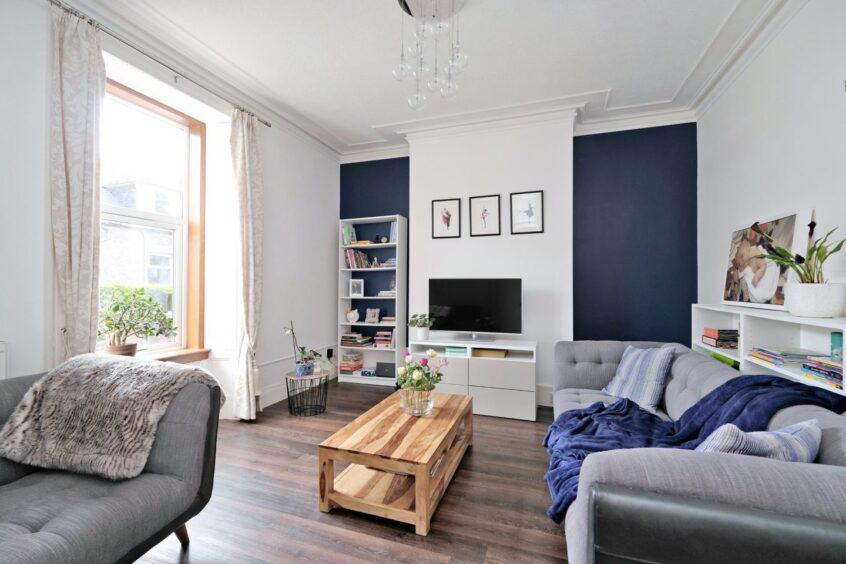
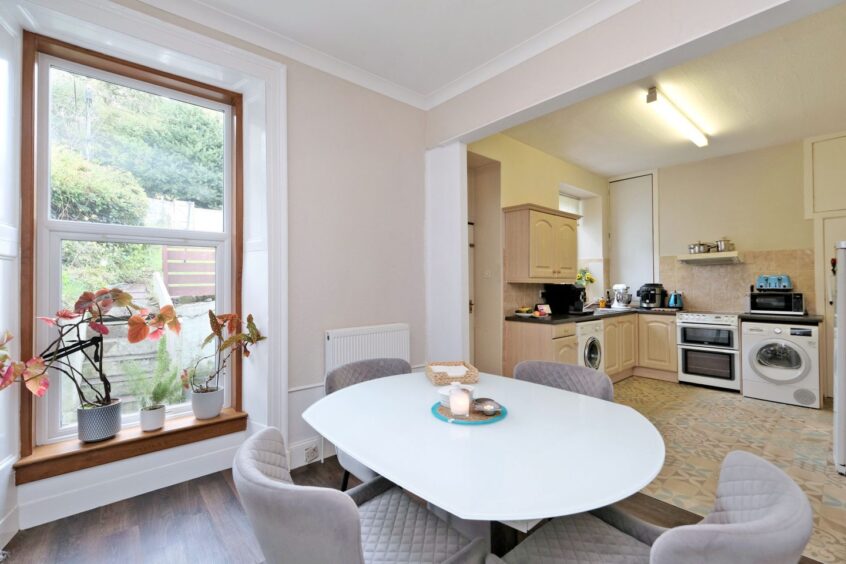
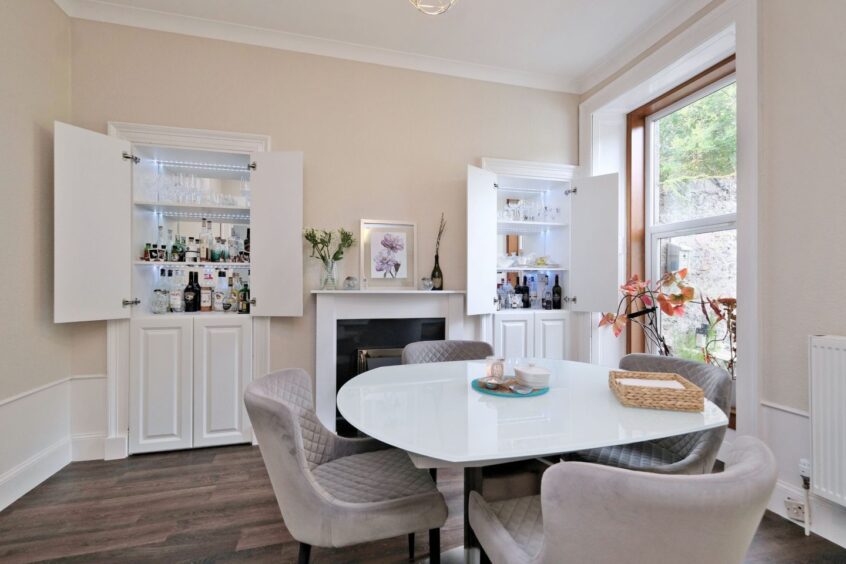
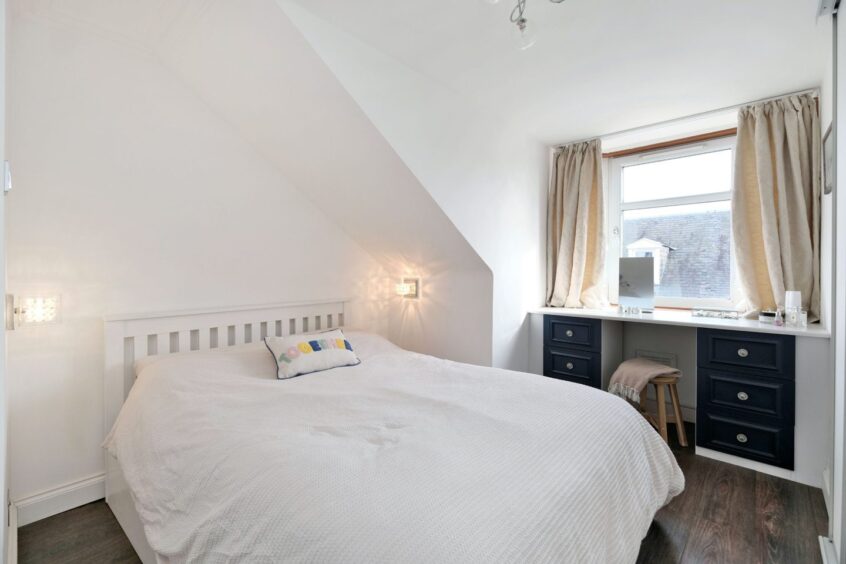
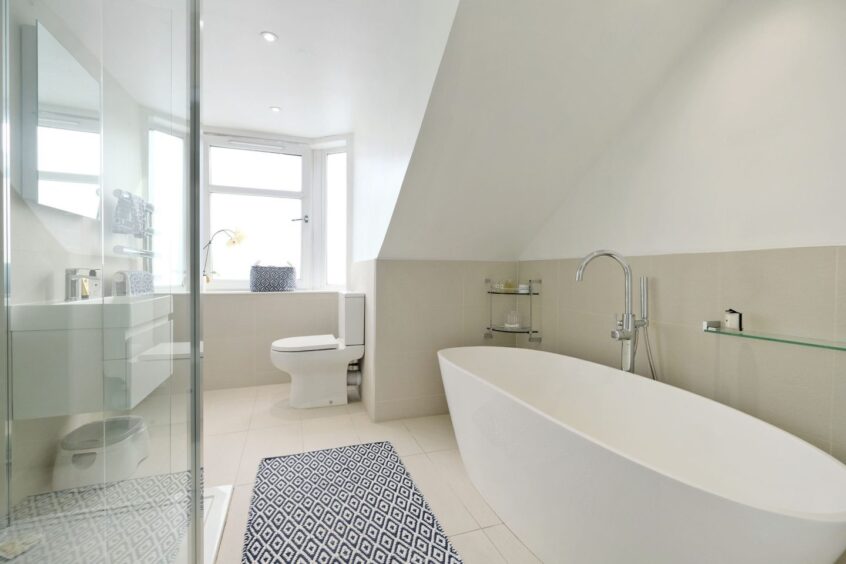
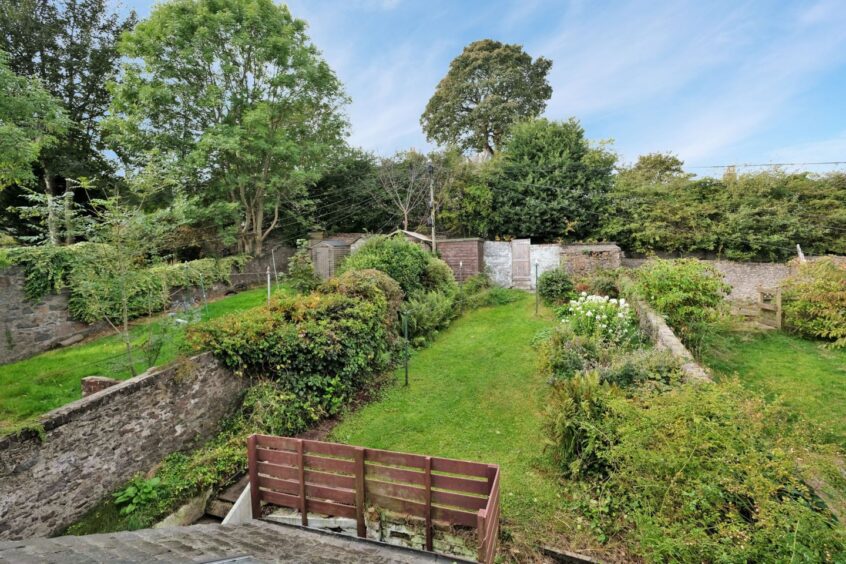
Conversation