Location is crucial, say real estate experts and Bieldside near Aberdeen is nothing if not desirable.
Number 38 Baillieswells Drive sits within the sought-after suburb to the west of the Granite City and en route to Royal Deeside.
This substantial, detached Bieldside property boasts five bedrooms, landscaped gardens and off-street parking.
It is a bright and spacious home, spanning two floors with lots of room for everyone to spread out.
This Bieldside property is presented in immaculate condition and on the ground floor the accommodation comprises of:
- Entrance vestibule
- Hallway with staircase to the upper floor
- Inner hallway
- Open plan lounge and library
- Open plan kitchen and dining/family room
- Utility room
- Cloakroom
- Three double bedrooms
- Family bathroom
On the upper floor there are:
- Two large double bedrooms
- A shower room
In addition, there is an extensive basement which spans the full length of the property.
It has a workshop and storage areas, handy for anyone with hobbies or business pursuits which require more space.
Bieldside property for book lovers
On arriving at the house, an exterior door with fanlight and glazed side panel gives access to the vestibule where a glazed panelled door leads to the hallway.
One of the highlights of this property is the open plan lounge and library, ideal for snuggling up with a good book and some peace and quiet.
The triple formation picture window overlooks the rear garden and there is a further window to the front, ensuring this space is bright and airy.
Double glazed doors lead to the open plan dining kitchen/family room.
The dining kitchen has quality oak base and glass display wall-mounted cabinets; quartz work surfaces and for an extra flourish, under base unit lighting.
There is a Belling cooker range with a five-ring gas hob and a stainless steel splashback and chimney-style cooker extractor hood.
There is also an integrated tall fridge, freezer and dishwasher.
The utility room is also fitted with oak and quartz units and there is a tall larder cabinet plus washing machine, tumble dryer and double window.
The cloakroom has a two-piece white suite, ceramic wall tiles and a window to the side of the house.
The dining/family room is a delightful area with two picture windows overlooking the gardens and a door leading to the outdoor space, perfect for entertaining.
Bedroom three is bright and airy with a triple window overlooking the garden and there is an en-suite shower room fitted with a white three-piece suite.
The family bathroom has a four-piece suite including bath and shower cabinet.
Your own home gym
Bedroom four is a good sized room with triple window and built-in wardrobes while the versatile fifth bedroom is currently being used as a gym.
On the first floor, the master bedroom is exceptionally spacious and has two double built-in wardrobes and two large built-in storage cupboards.
Bedroom two is another generous double with two large built-in storage cupboards.
The shower room has a white three-piece suite with WC, twin wash hand basins and shower cubicle.
Outside, the landscaped gardens of this Bieldside property have been well maintained and are mainly laid to grass with well-stocked shrub borders and a high hedge all around.
There is an elevated decked patio, perfect for outdoor entertaining, and a timber garden shed.
There is plenty of room for cars on the large lock block parking area to the front of the property.
Price over £550,000 with Peterkins on 01224 428100 and on the aspc website.
Read more…
Check the average house prices and rents in your area with our Housing Market Tracker.
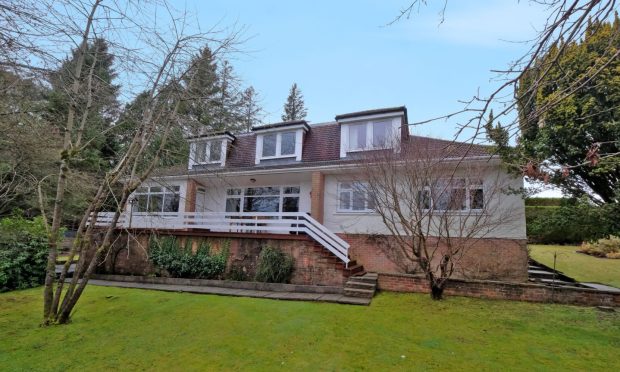
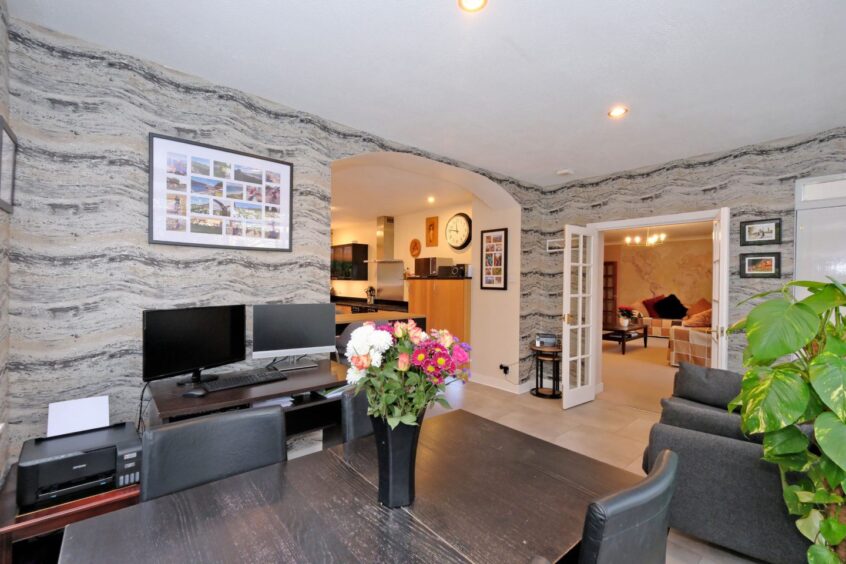
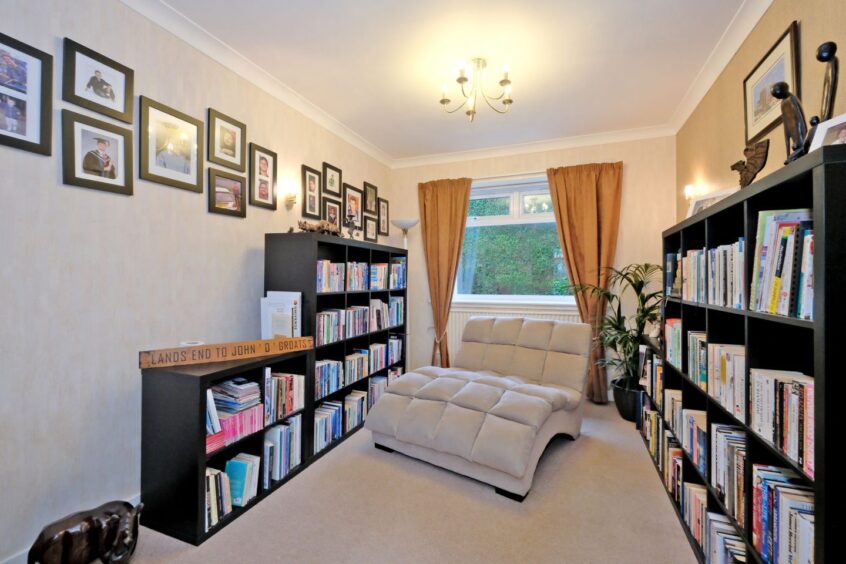
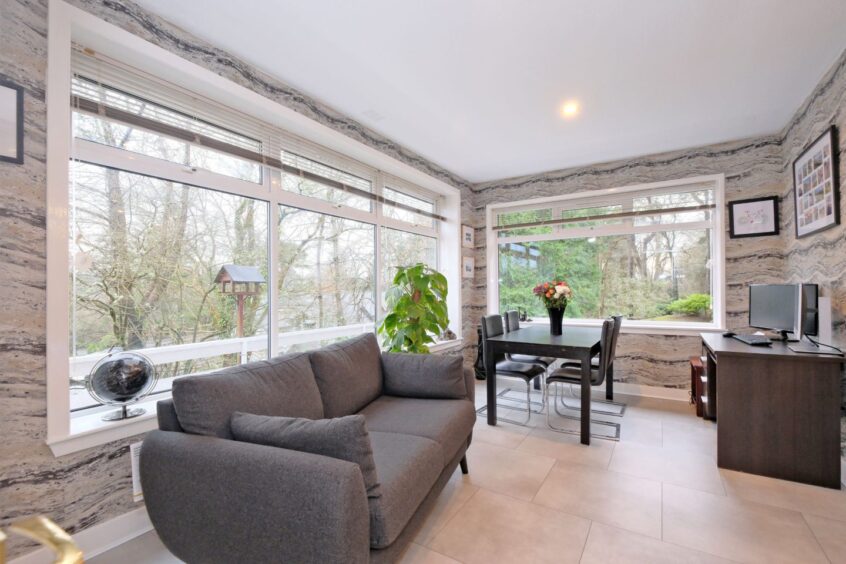
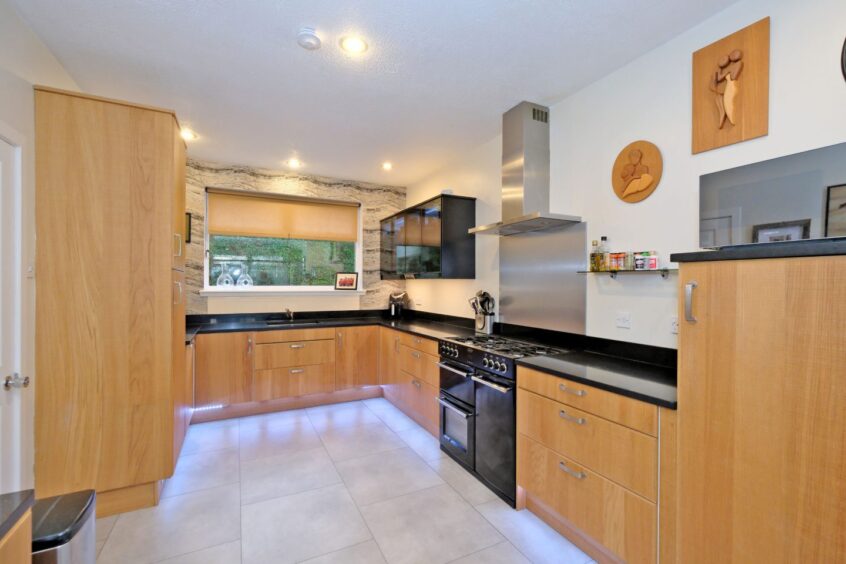
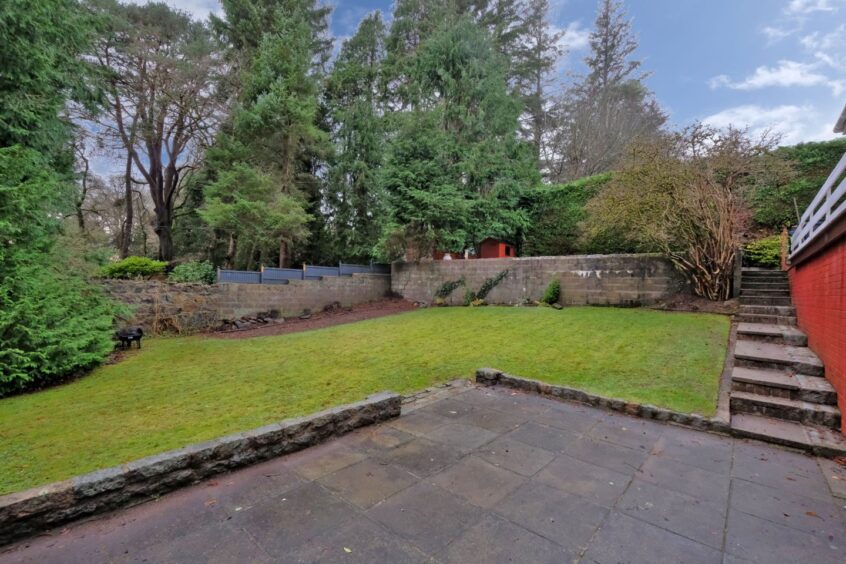
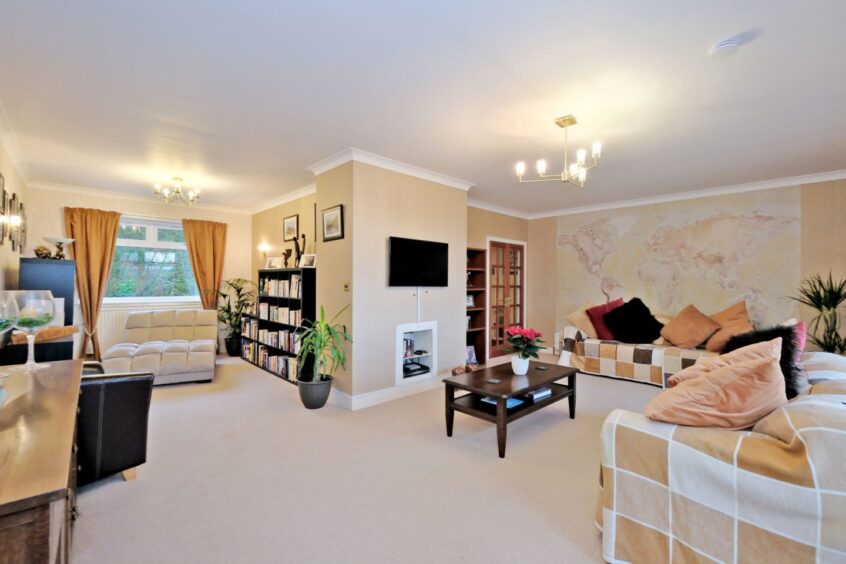
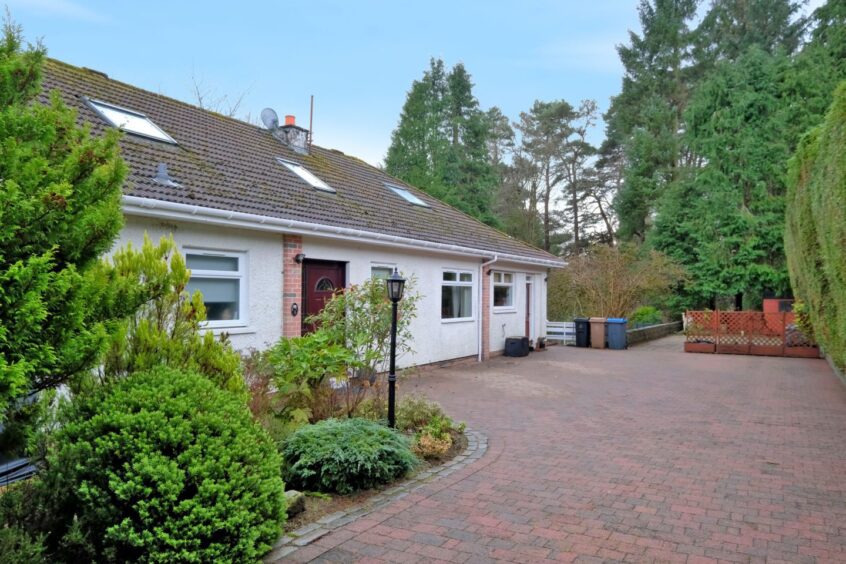
Conversation