With high ceilings, deep skirtings and decorative cornicing, 42 Duthie Terrace is a beautifully preserved traditional property in the popular area of Mannofield, Aberdeen.
Located on a peaceful, tree-lined street to the west of Aberdeen city centre, this apartment has exclusive gardens to the front and rear and has been carefully maintained by the current owner.
For all its proximity to the city centre and local amenities, including a range of shops, the property has the best of both worlds with pleasant walks along the Old Deeside railway line just minutes’ away.
With two double bedrooms and two public rooms, this self-contained ground floor flat is double-fronted and forms part of a traditional granite building.
It retains lots of period details including ornate fireplaces, cornicing and high ceilings while incorporating modern features and gas central heating.
There is ample on street parking to the front and the property is in move-in condition.
On arriving at this home, there is a composite front door with glazed top light in keeping with the character of the property while the entrance vestibule is laid with a tiled floor.
From here, a part-glazed door opens into a bright and spacious entrance hall where the period details are immediately apparent along with real wood flooring.
To the front of the property is the lounge, which has a large box bay window and is also laid with real wood flooring.
A real fire is on top of many buyers’ wish lists and so many will be interested to know that this lounge has a fireplace with cast iron inset, granite hearth and working open fire.
Across the hall and also facing the front of the property with a box bay window is the large principal bedroom.
This room also has a cast iron fireplace with working fire and there are two Aberdeen Presses and ample space for furnishings.
Mannofield property with lots of light
The dining room/family room is located to the rear of the property and has a tall window which allows for lots of natural light.
There is also an attractive fireplace with gas fire, marble hearth and wooden surround.
This room leads on to the well appointed kitchen, which is fitted out with grey shaker-style wall and base units and butcher block effect worktops.
A Belfast sink completes the look and there is also co-ordinating splashback tiling.
Bedroom two is to the rear of the property and is a light, airy room, again with a tall window.
There is a walk-in study/dressing room which may be suitable for conversion to an en-suite shower room, subject to planning permission.
The luxury bathroom boasts a p-shaped bath with overhead mains-fed shower and curved glass screen.
There is also a wash hand basin and WC, quality tiled walls and floor with underfloor heating and traditional heated towel rail.
Outside the property enjoys exclusive gardens to the front and rear. The low maintenance front garden is laid out with stone chips and has wrought iron railings and a paved path leading to the front door.
The fully enclosed rear garden includes a pleasant courtyard that can be accessed from the kitchen.
This paved area is ideal for alfresco dining or a quiet coffee.
The rear garden also has a lawn and borders planted with established shrubs and bushes.
There is a paved path down the garden leading to a gate which leads out to the rear lane.
At the bottom of the garden there is space for a garage, subject to the necessary permissions being obtained.
Valued at £270,000, 42 Duthie Terrace is now priced to sell at offers over £250,000 with James & George Collie (Ref: 421659) and on the aspc website.
Read more…
Check the average house prices and rents in your area with our Housing Market Tracker.
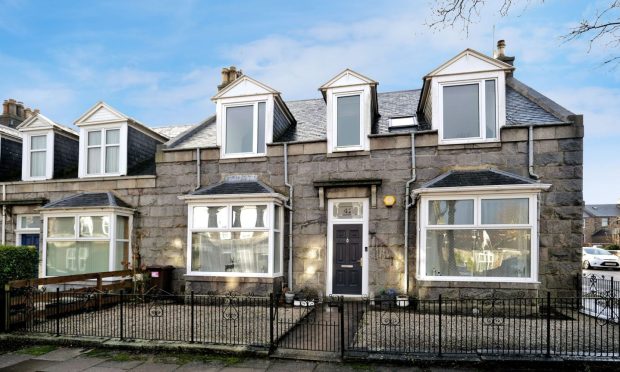
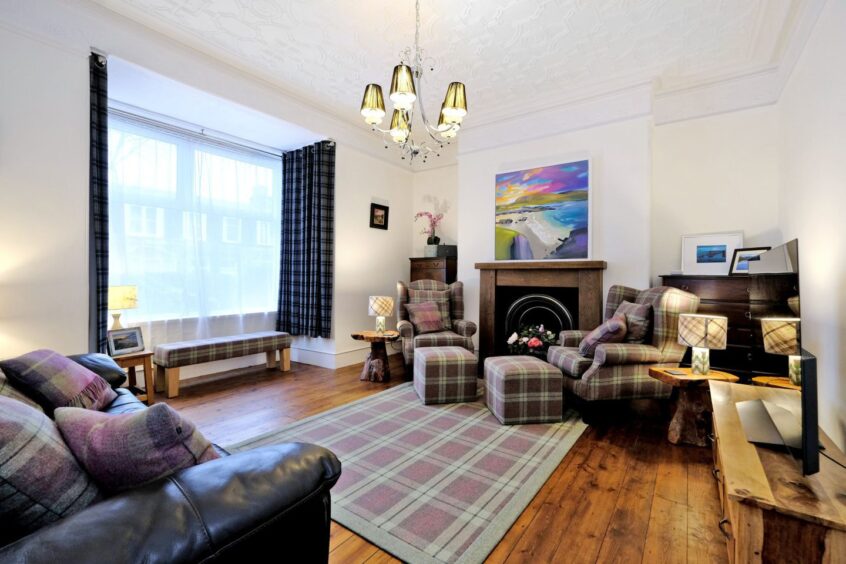
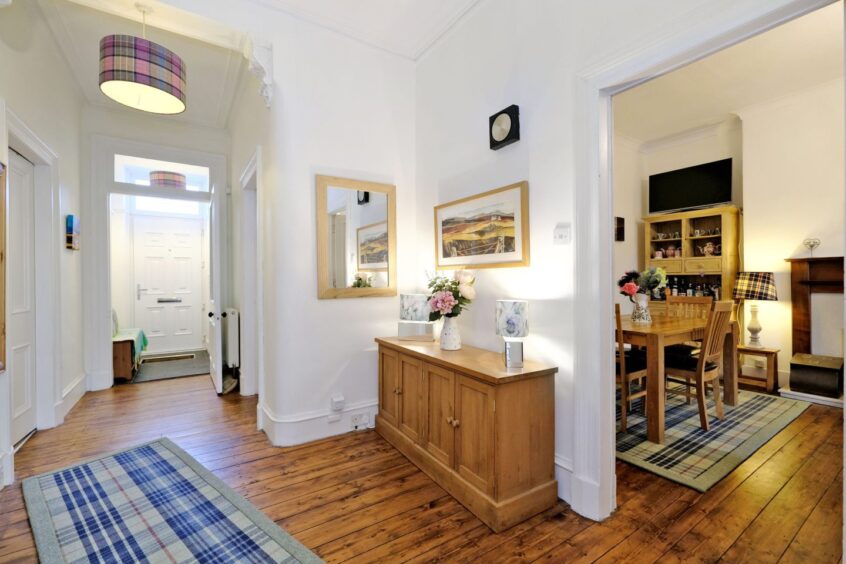
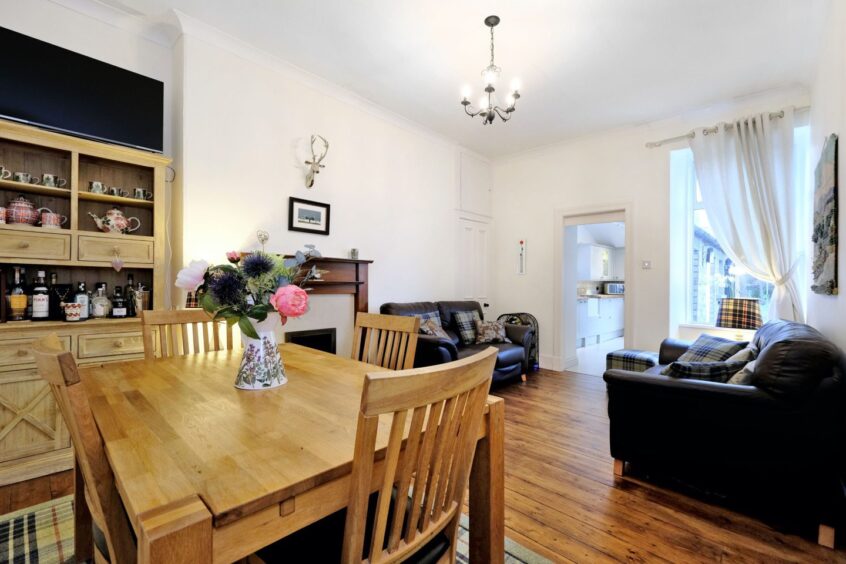
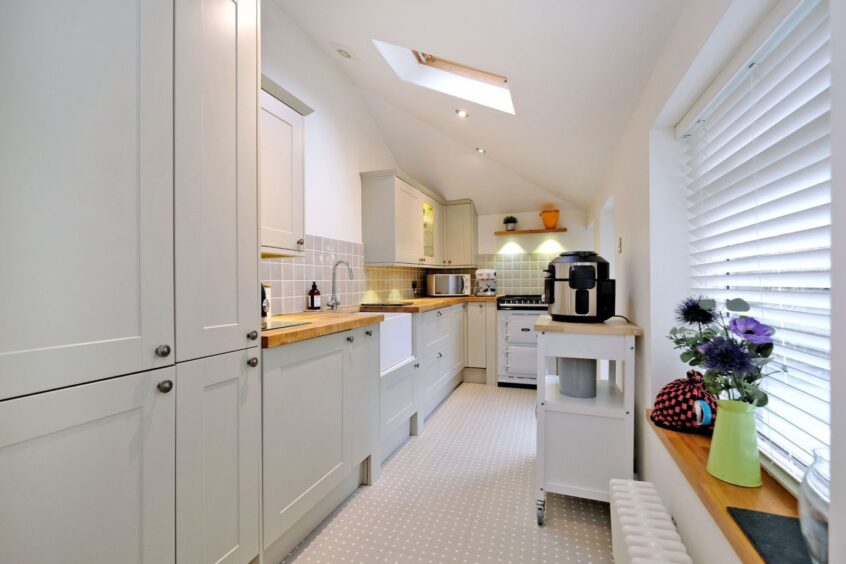
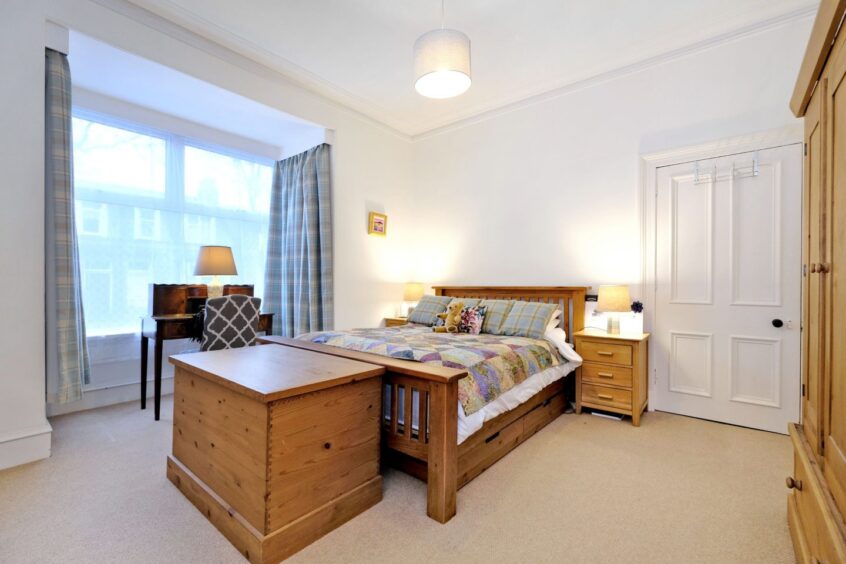
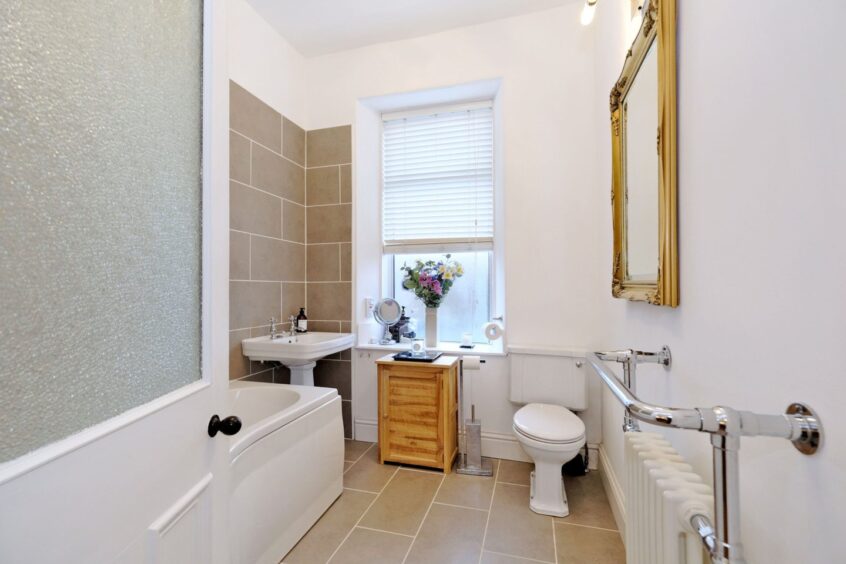
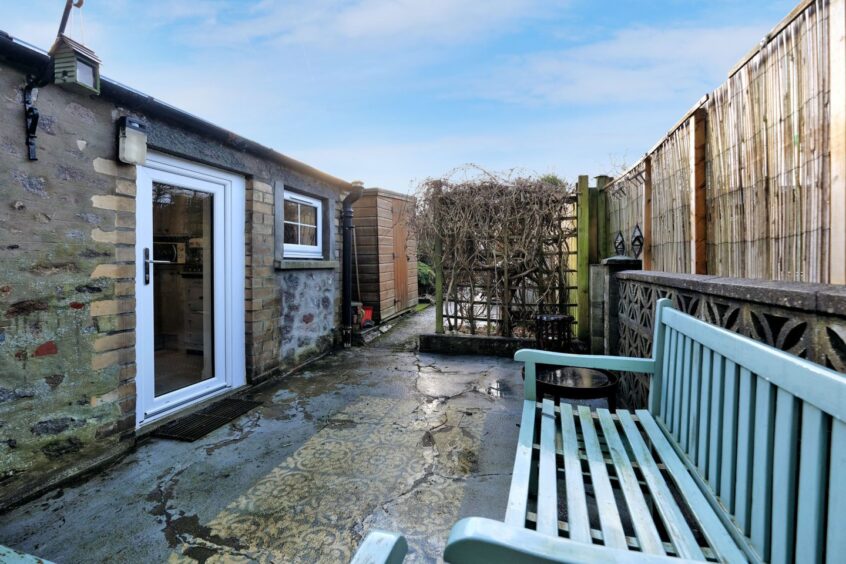
Conversation