A five-bedroom modern home in one of Aberdeen’s “most exclusive” neighbourhoods has hit the market.
The property is located on a large corner plot on Friarsfield Way in Cults and is one of only 10 houses built on the site by Cala Homes in 2013.
The imposing building was constructed using light granite and finished in a Roxburgh style, according to sellers Savills.
Entering the property, you first walk into a spacious reception hallway which leads to the living room, accessed through French doors.
The spacious sitting room’s focal point is the sandstone fireplace, while French doors open the room out to the raised patio area for indoor/outdoor entertaining.
At the heart of the property is the recently refurbished kitchen fitted three months ago, connected to a dining space and lounging area for open-plan living.
Many appliances, including the dishwasher, microwave and refrigerator, are concealed, giving the kitchen a sleek finish.
Off the kitchen is a separate utility room with a washing machine space for a tumble dryer and an exterior door.
There is a home office, while on the first floor, the landing has access out to the front balcony overlooking the front garden.
There are five bedrooms, including the master bedroom, which consists of a large sleeping area, dressing room and ensuite with a double-ended bath and separate shower.
Home in exclusive neighbourhood
Two bedrooms, one at the front and one at the rear, are spacious and have ensuite bathrooms.
The last two bedrooms share a separate family-sized bathroom.
At the rear of the plot, there is a patio area with a wooden gazebo.
To the side of the property is a double garage with an EV charging point.
Stairs lead to the large recreational room with a separate shower and toilet.
The property is currently listed for £880,000.
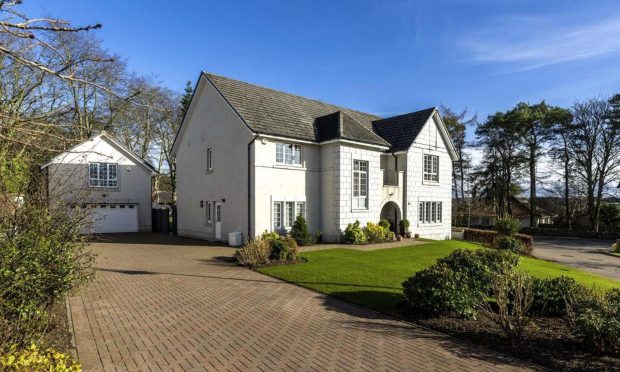
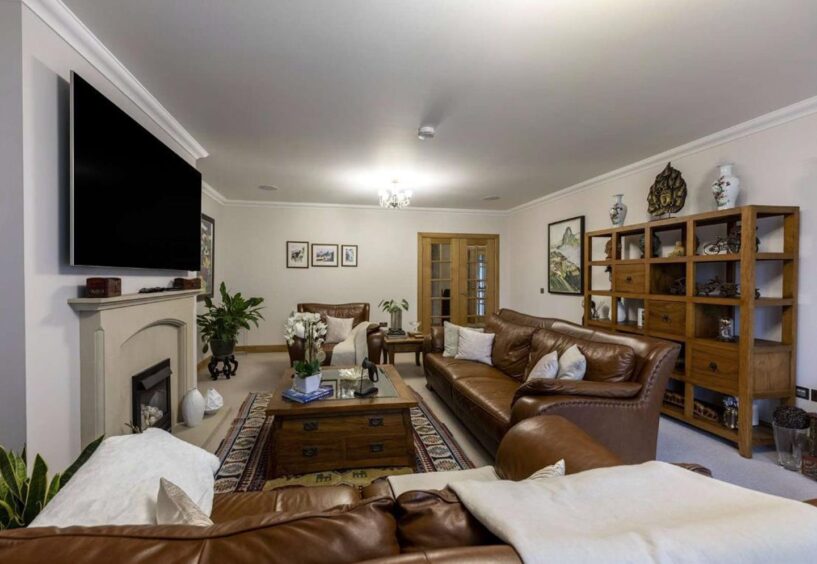
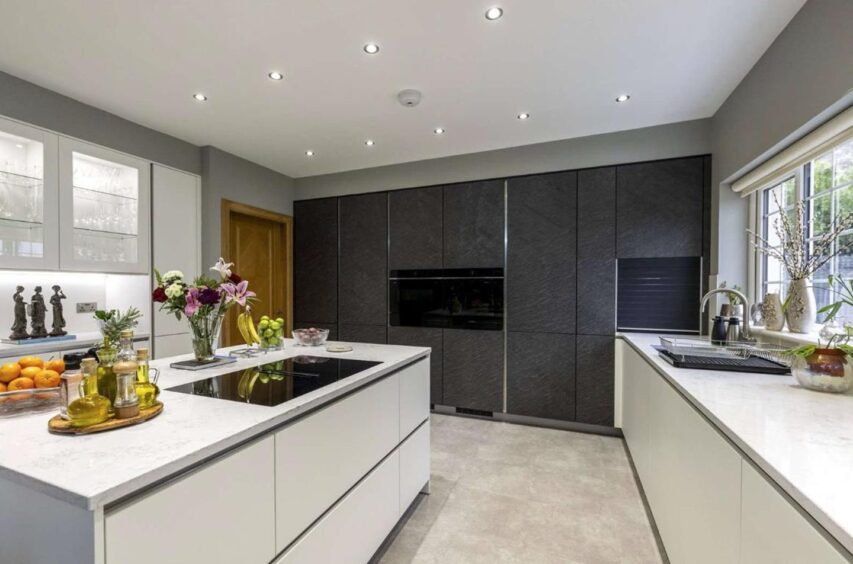
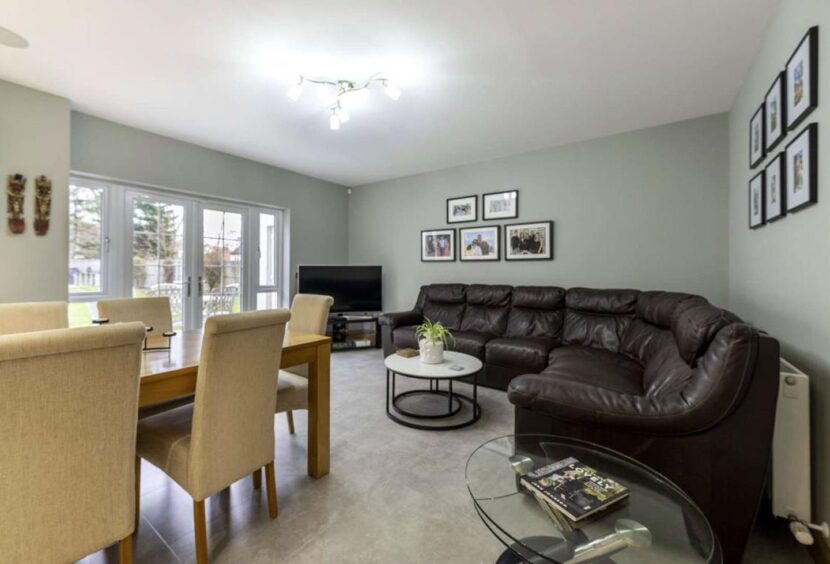
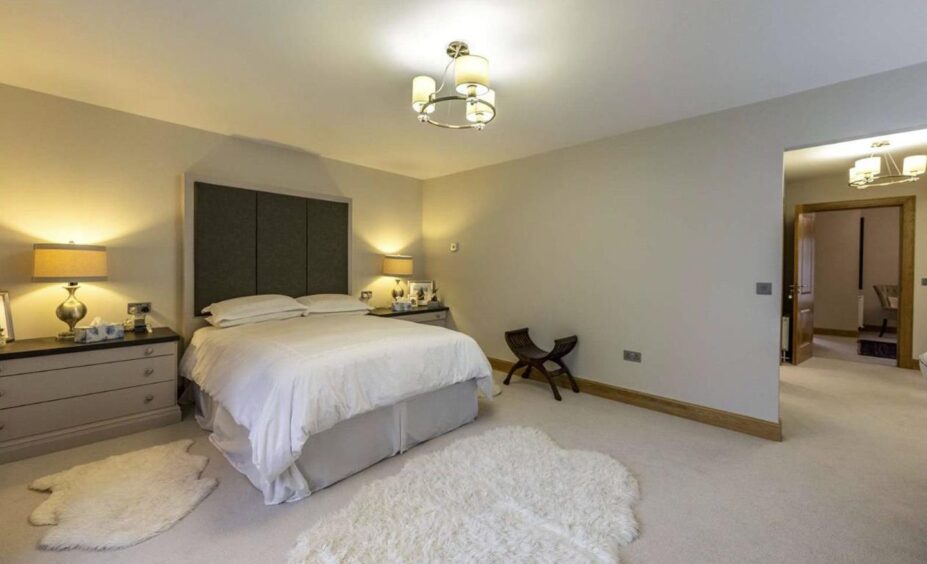
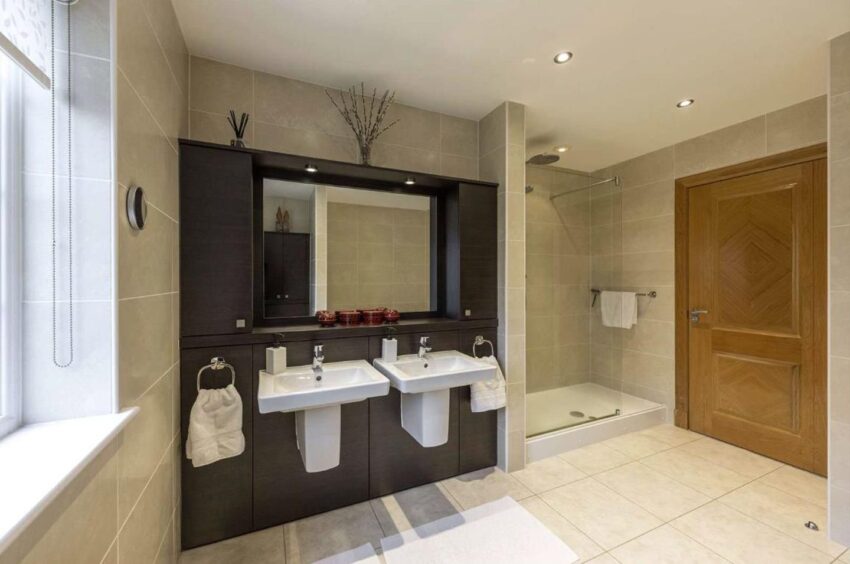
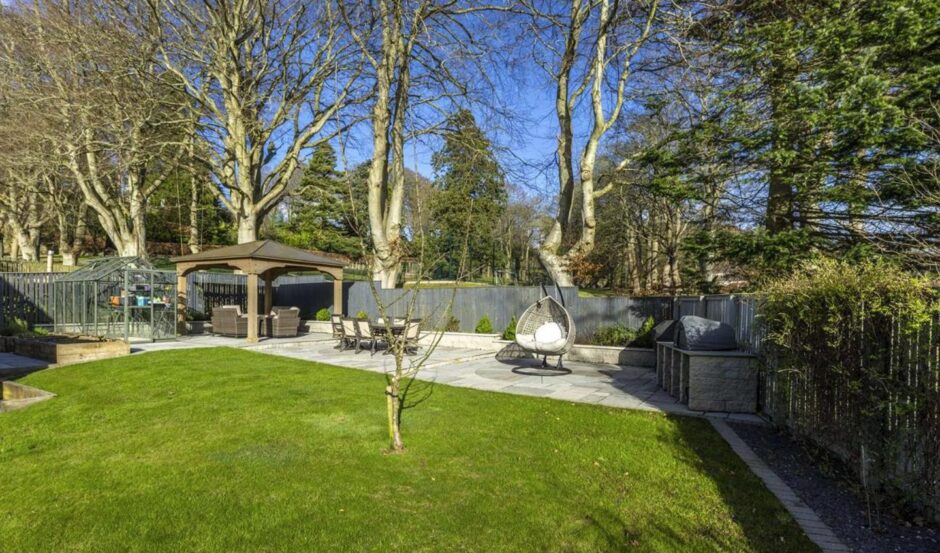
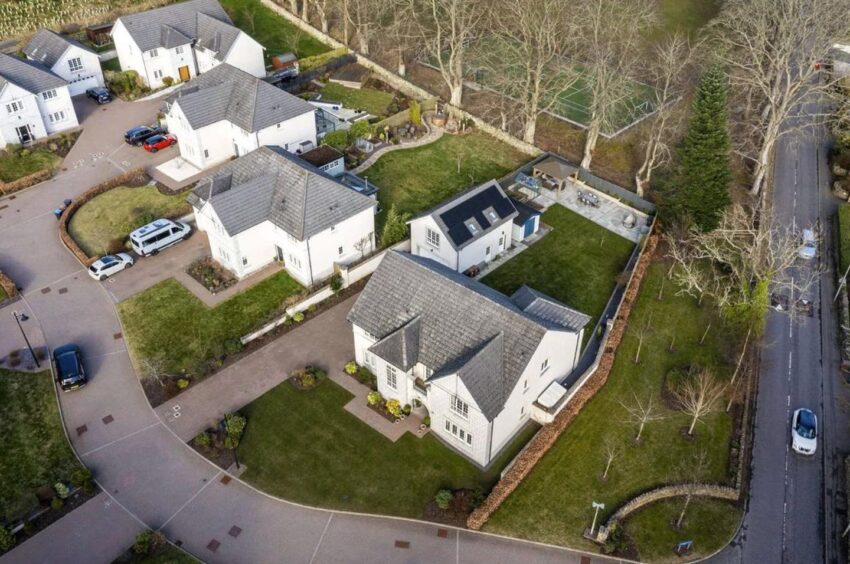
Conversation