Anyone in the market for a substantial family home with lots of garden grounds as well as a sauna and hot tub ought to take a look at Esslemont Schoolhouse in Ellon.
This semi-detached, four-bedroom property is bursting with character and is set in around half an acre of lovely garden grounds.
There are three public rooms, a dining kitchen, scullery, utility room, craft room, shower room and bathroom.
There is also a cabin and workshop and a garage and ample parking.
Ellon property upgraded to a very high standard
This Ellon property is adjacent to Esslemont primary school and the current owners have upgraded both the house and outbuildings to a very high standard.
This is while remaining true to the traditional character of the house while including modern fixtures and fittings to suit today’s lifestyles.
A sophisticated tone is set straight away at the entrance, with a traditional hardwood door, glazed side panels and carriage style-lights.
There is a vestibule and reception hall where there is a lovely staircase to the upper floor, ceiling roses, dado rail and brass chandelier.
The living room features a reading room with a bay window and countryside views for those who like to cosy up with a good book.
There is also an exposed wall with a fireplace, wood-burning stove, slate hearth, wall frieze and ceiling rose to add to the traditional ambience.
The dining room has a breakfast area and an exposed wall with a Victorian mini range/wood-burning stove and a tiled hearth.
The conservatory is a pleasant addition to the house and has French doors leading out to the patio.
The dining kitchen at this Ellon property is well equipped and features a Rayburn stove, built-in oven, walk-in pantry as well as a corner dining area with fixed seating.
Moving upstairs, there is an attractive bathroom with a four-piece suite, painted, wood-lined walls and a chrome ladder-style towel rail.
Master bedroom has a window seat to enjoy the countryside views
The master bedroom looks over the surrounding countryside and has a window seat for just that purpose.
Bedroom two is bright with a large window to the front of the house and countryside views.
Bedroom three overlooks the garden and has two built-in storage cupboards.
And the fourth bedroom is also on this floor.
The craft room has painted, wood-lined walls and could be used as a study or for working from home if so desired.
Outside, there is approximately half an acre of mature garden grounds with various seating areas, a pond and a vegetable patch with raised beds.
The large lawns are bounded by well-stocked borders and there are also established apple and pear trees.
There is a paved patio area that is ideal for entertaining as it has access to the conservatory.
A secluded courtyard can be found to the rear of the house where there is a large hot tub which may be available by separate negotiation.
There is also a Scandinavian-style sauna housed in a stone building as well as a wood store and garden shed.
The hardwood cabin is a nice addition and it has a decked area, solar lights, Venetian blinds, French doors and a wood burner.
For anyone handy, there is a timber-built workshop fitted with a large work bench, storage, power and light.
Off-street parking is provided on the large, tarred driveway at this Ellon property and there is also a detached single garage with an up-and-over door.
Price over £385,000 with Peterkins and on the aspc website.
Read more…
Check the average house prices and rents in your area with our Housing Market Tracker.
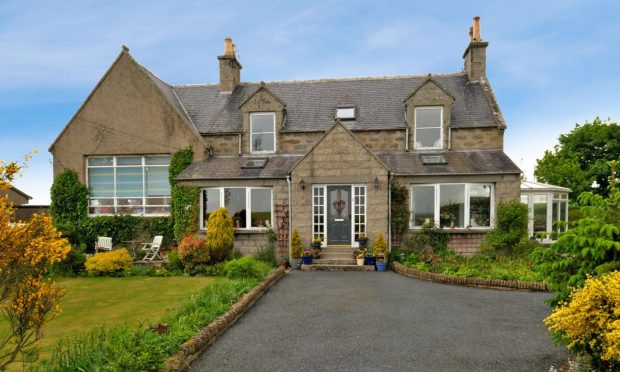
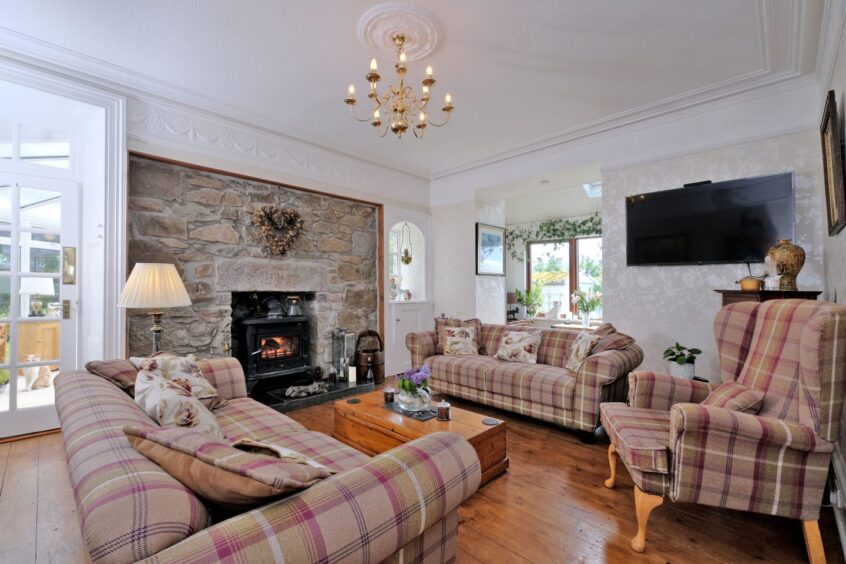
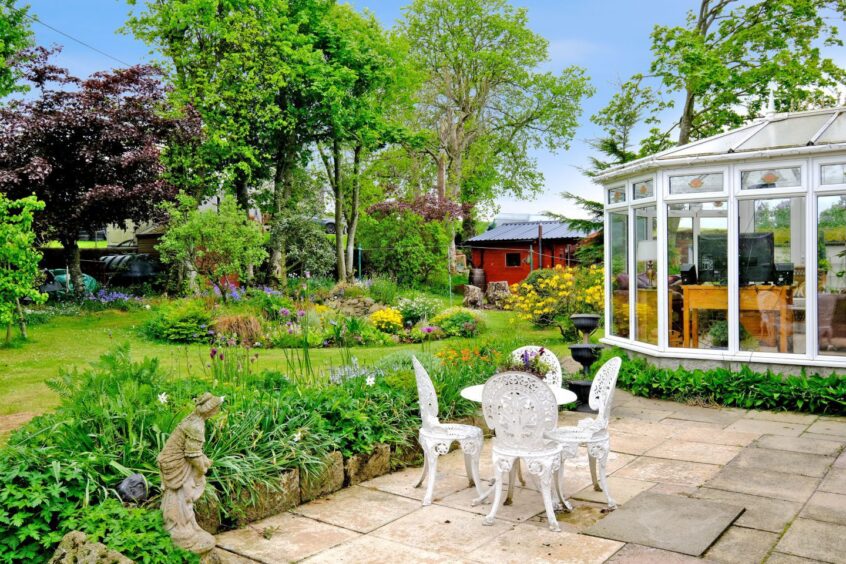
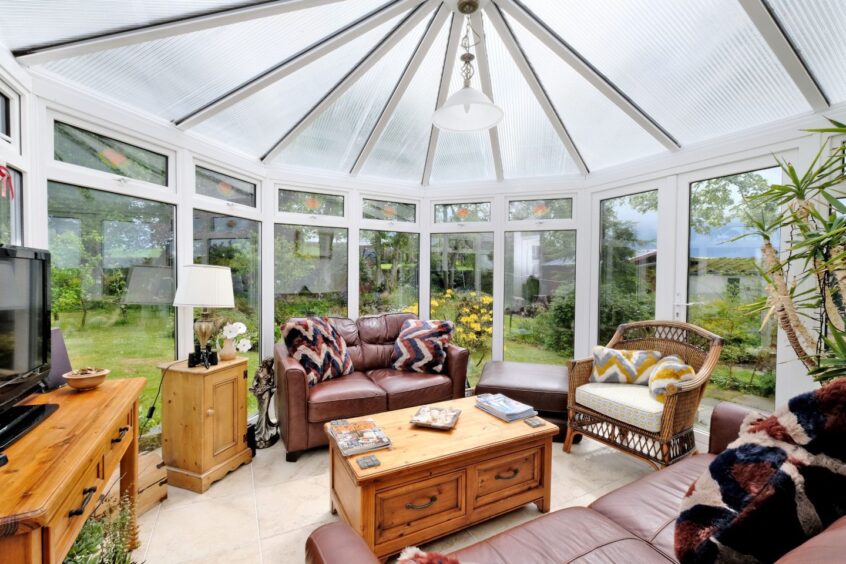
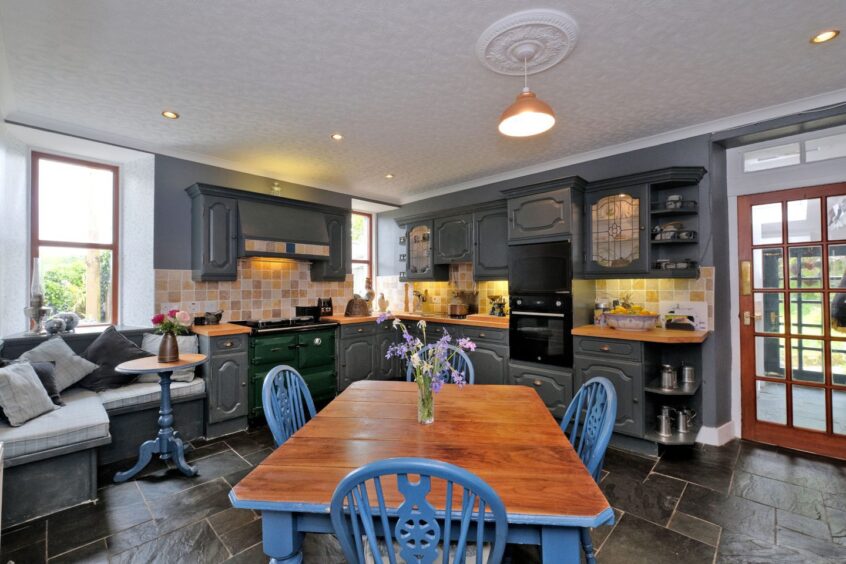
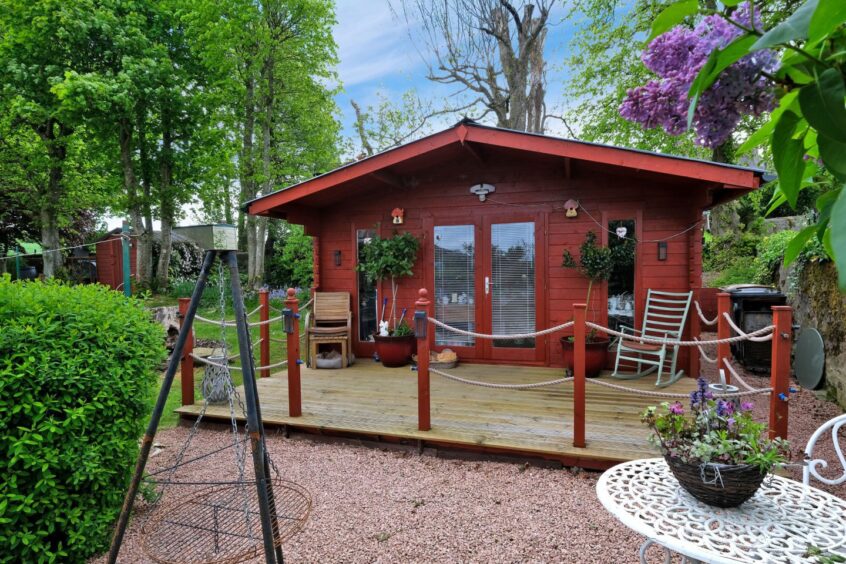
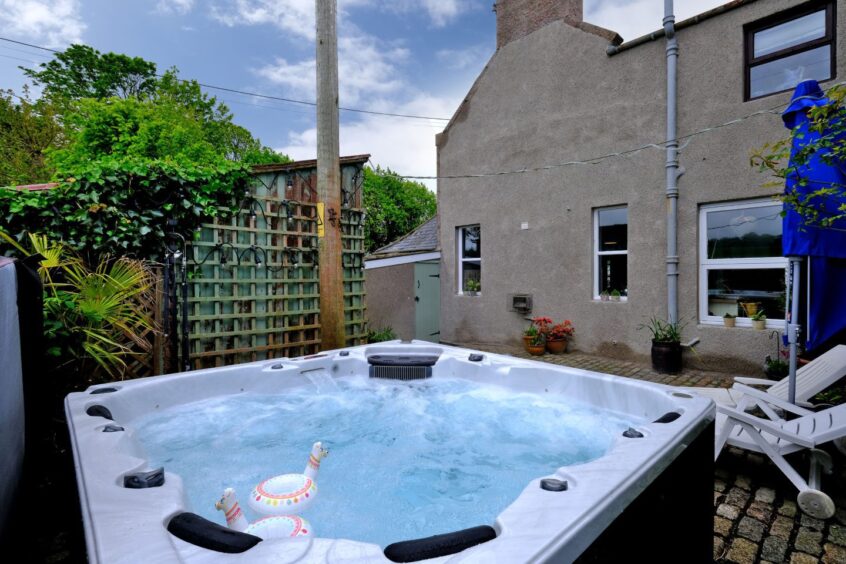
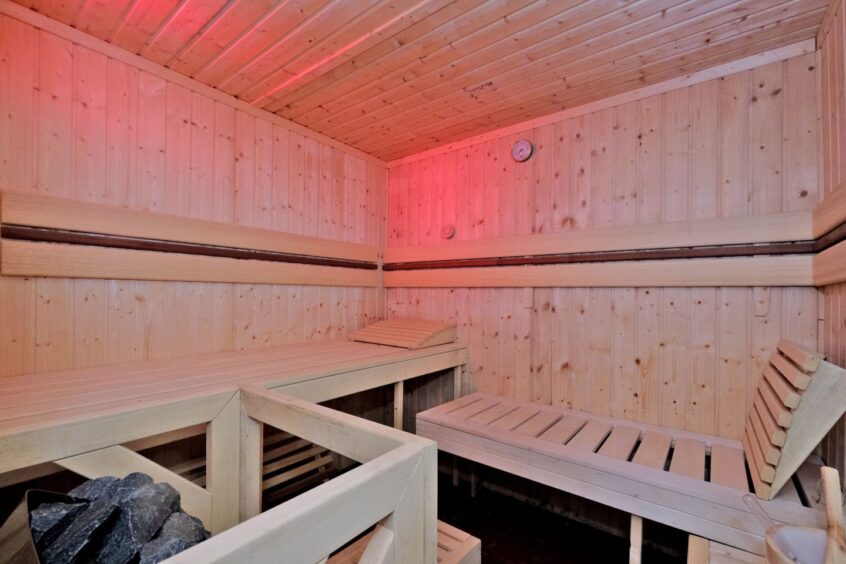
Conversation