For a truly impressive, U-shaped steading conversion, Byrewalls at Newton of Drumgesk is a shining example.
This property at Dess, between Kincardine O’Neil and Aboyne, sits in around three-quarters of an acre of mature garden grounds within a beautiful rural setting.
The steading has been thoughtfully converted with care taken to maximise natural light through French doors and picture windows.
The result is a fresh and bright ambience and the five-bedroom property is ready to move into with the minimum of inconvenience.
The layout has been designed with modern living in mind while retaining many of the traditional steading features.
Highlights include a galleried landing, a fabulous lounge and dining room with Douglas Fir ceiling beams, underfloor heating at ground floor, and shower room en-suites to both the master bedroom and guest bedroom.
U-shaped steading with courtyard area
Taking a tour around the property, starting on the ground floor, there is a reception hallway with stairway leading to the galleried landing.
This has light oak flooring, picture windows and French doors opening out to a courtyard area.
The lounge/dining room is overlooked by a galleried area above and has a vaulted ceiling with those eye-catching wooden beams.
The lounge features a wood-burning stove and the dining area has double French doors leading to a south-facing paved patio, making it ideal for entertaining.
Steading conversion flooded with natural light
The large kitchen has an extensive range of units and a breakfast bar set on an island.
There is a ceramic hob, double oven, and integrated dishwasher and fridge freezer.
For extra convenience there is a utility room with base and wall units and stainless steel sink with mixer tap.
Moving on to the bedrooms, there are three doubles as well as the master with en-suite shower room at this level.
There is also a family bathroom with a four-piece white suite.
On the first floor, there is an open area suitable for a variety of uses, such as a home office, teenager’s den, or study area.
The family room has a galleried outlook over the lounge and dining room and has three Velux windows to allow natural light to flood in.
Also on this level is the double guest bedroom, complete with en-suite shower room.
Outside, and accessed from an external stairway is a hobby room that could lend itself to a variety of uses such as games room or your very own bar.
The gardens include several decked and patio areas, working as seasonal extensions to the interior living accommodation.
The front garden is west facing and has raised flower and vegetable beds while the south garden is mainly laid to lawn.
The rear garden is within the U-frame of the property and is laid out with lawn, shrubs, and the main patio area.
There is also a side garden which could have the potential for garage spaces and there is a handy garden shed.
The location offers the chance to enjoy the River Dee, various nearby lochs, and hill and forest walks.
There is a primary school at nearby Kincardine O’Neil and for secondary education there is the excellent Aboyne Academy.
Price over £650,000 with Alex Hutcheon + Co and on the aspc website.
Read more…
Check the average house prices and rents in your area with our Housing Market Tracker.
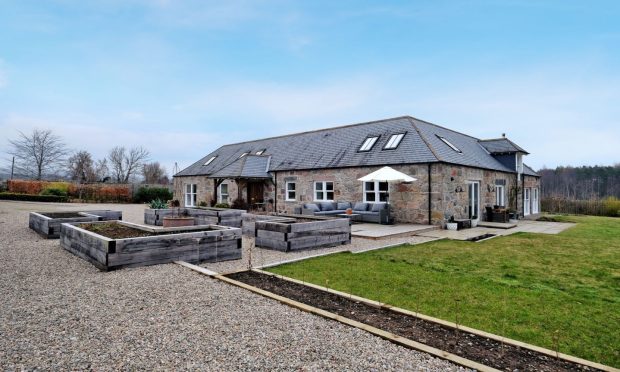
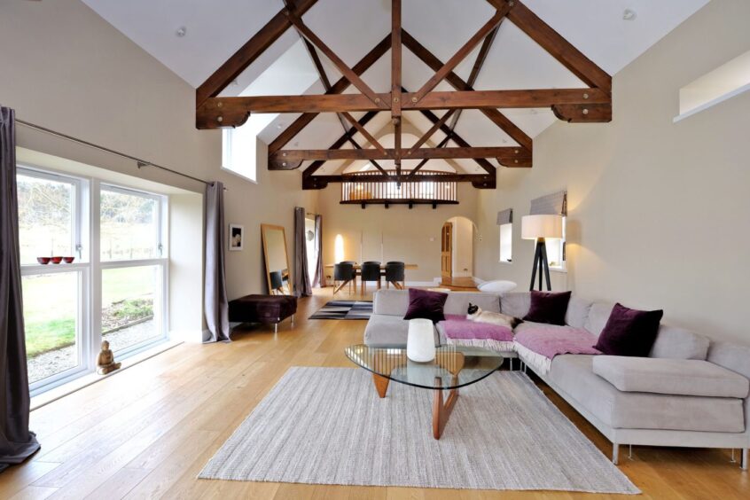
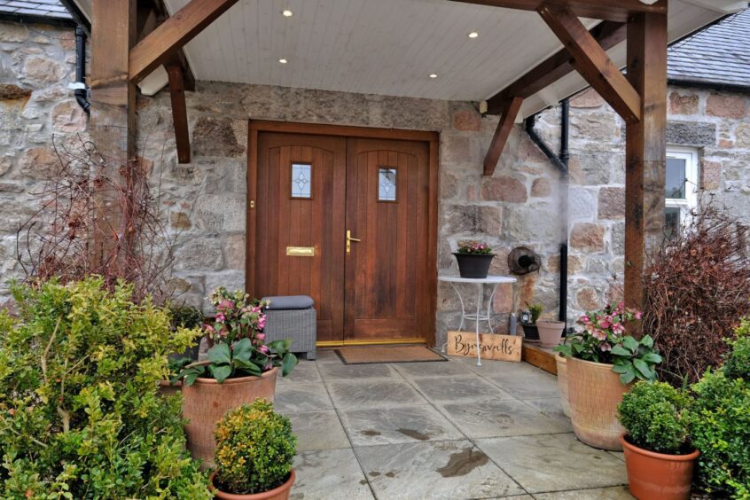
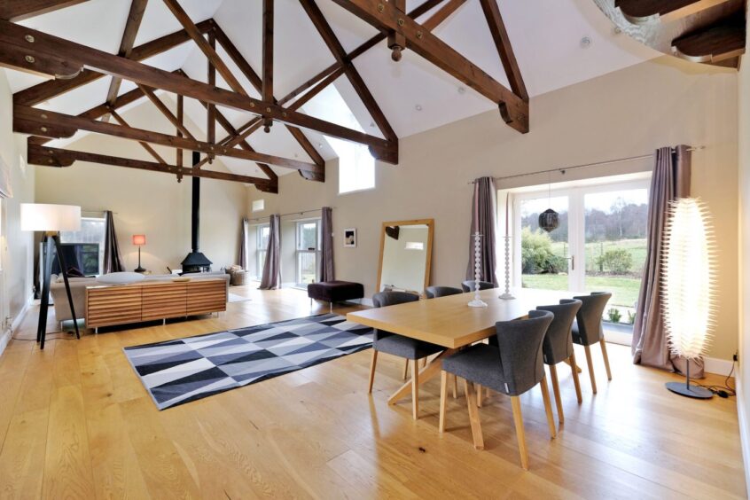
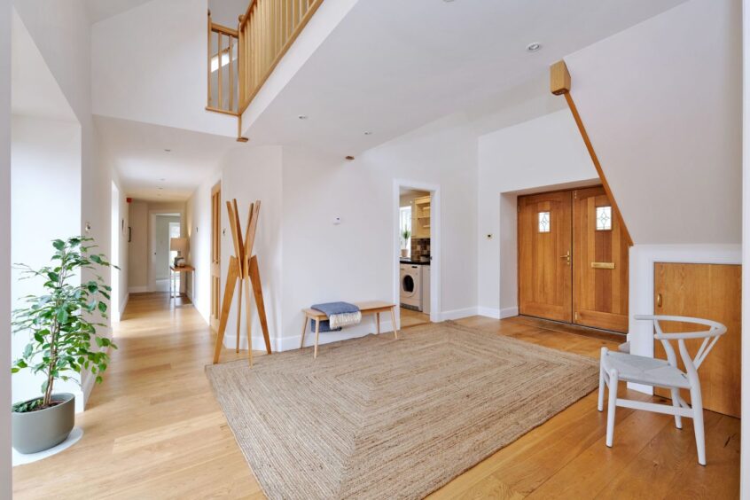
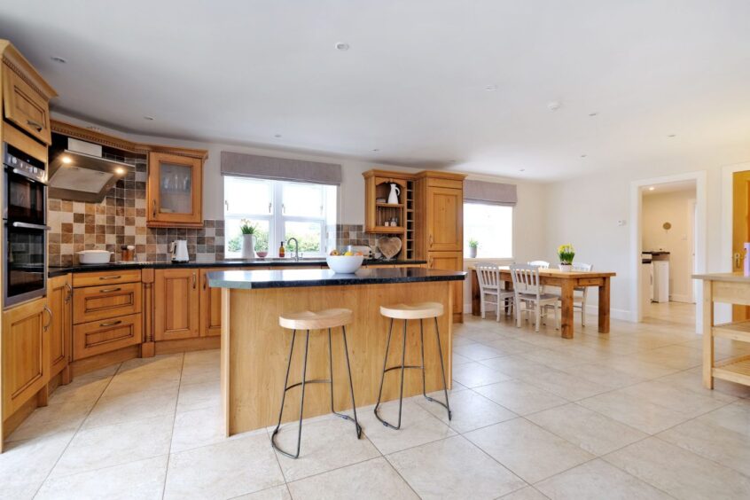
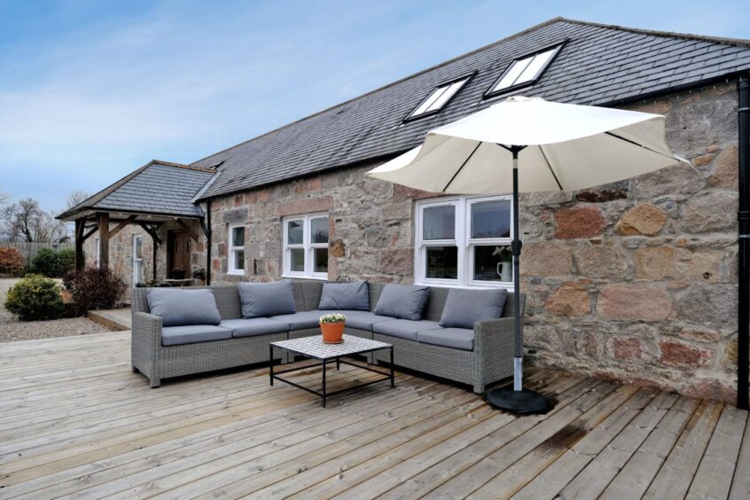
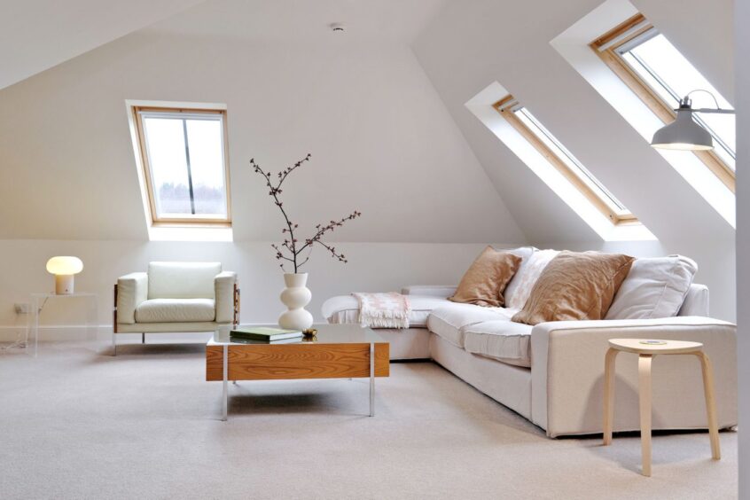
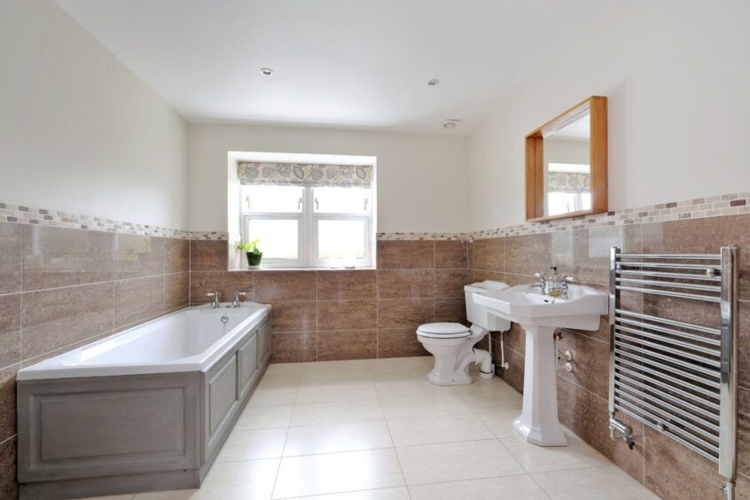
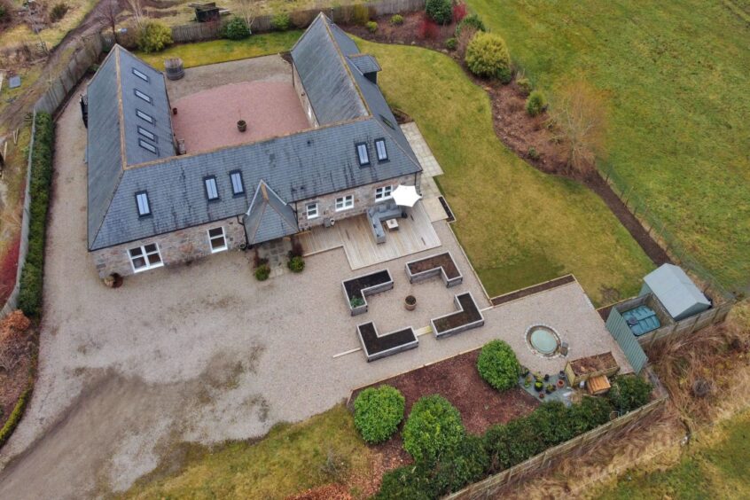
Conversation