For a stunning home in turn-key condition, buyers may want to take a closer look at Kincardine O’Neil on Royal Deeside.
Number 3 St Erchard Gardens is a five-bedroom detached property in a picturesque location with open views of the surrounding countryside.
This large, family home has luxury touches throughout, including oak finishings and Amtico flooring.
The accommodation at this Royal Deeside property starts with a large vestibule and hallway which lead on to a generous family living area.
This impressive space has floor to ceiling height windows and is on open plan with the kitchen and dining area.
Royal Deeside property with countryside views
The living area overlooks the south-facing garden and surrounding landscape.
The kitchen/dining/family area is more than 30ft long in each direction and is a superb space for entertaining or just meeting the needs of a busy family.
The kitchen is well equipped with integrated appliances including an induction hob, oven, dishwasher, and fridge/freezer.
There is a large island area for informal dining as well as lots of space for a dining table and chairs.
The family area is flooded with natural light and part-glazed double doors lead out on to the patio area.
Five fantastic bedrooms in Royal Deeside home
Also on the ground floor there is a formal lounge and a sun lounge. The lounge is spacious and yet cosy, with a log-burning stove.
A door leads from here to the sun lounge. This is currently used as a playroom but it could also be used as a home office or simply an additional living area.
The fifth bedroom is at this level and there is also a bathroom as well as a boot room with access to the double garage and utility room.
The boot room has space for coats and jackets, shoes and boots, ideal for when people return from those countryside walks.
Located off the boot room is the handy utility room which has a sink, base units, built-in storage cupboard and space for a washing machine and tumble dryer.
Family home with master suite
Moving upstairs, the first floor is home to the spacious master suite with its dressing room, en suite bathroom and south-facing balcony.
The bedroom suite features a central feature wall and there is an abundance of natural light.
The en suite is also spacious, with a three-piece suite including a double walk-in shower and, for added luxury, underfloor heating.
There are three further double bedrooms on the first floor, all with fitted wardrobes and tasteful décor.
Bedroom four is currently utilised as an office space and overlooks the countryside to the front of the property.
There is also a grand family bathroom with a feature wall and a roomy, free-standing bath. There is also a large walk-in rainfall shower.
Fully-enclosed gardens
Outside, the fully-enclosed gardens include large areas of lawn and a paved patio area.
This is perfect for al fresco dining and entertaining during the warmer months.
The garden to the side of home has been developed into a children’s play area.
There is a tarred and stone-chipped driveway which can provide parking for several vehicles as well as a double garage.
Price over £655,000 with Laurie & Co and on the aspc website.
Read more…
Check the average house prices and rents in your area with our Housing Market Tracker.
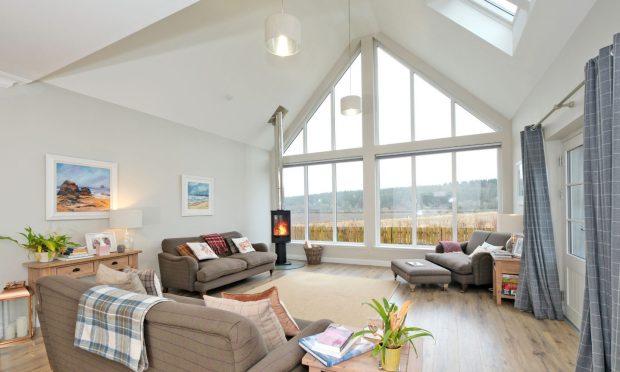
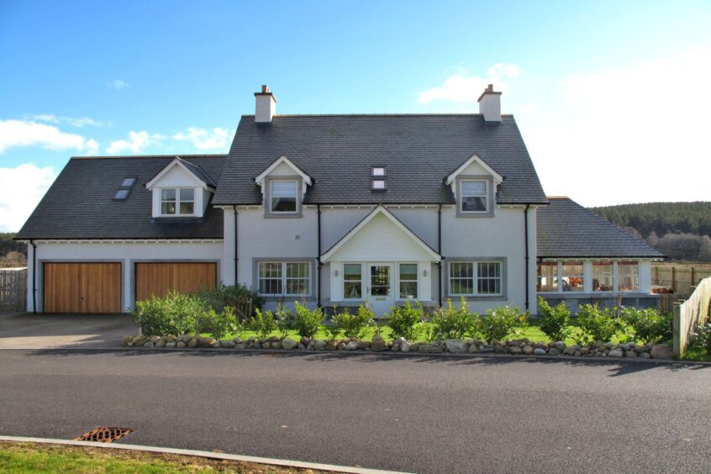
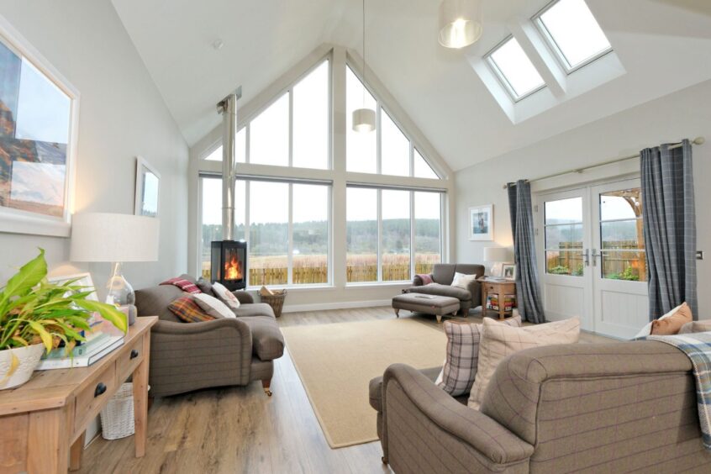
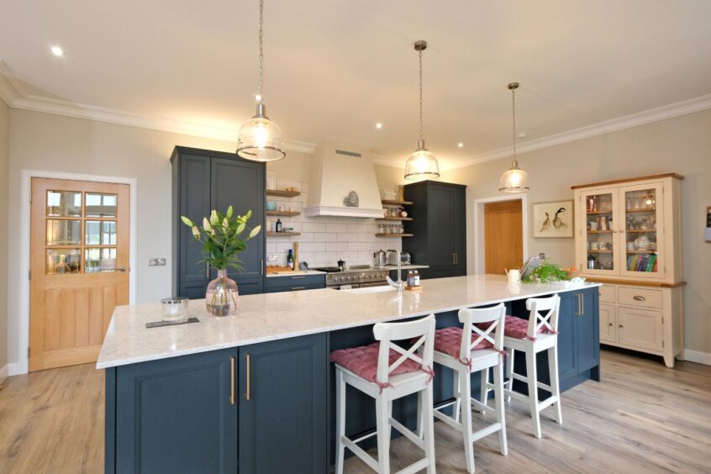
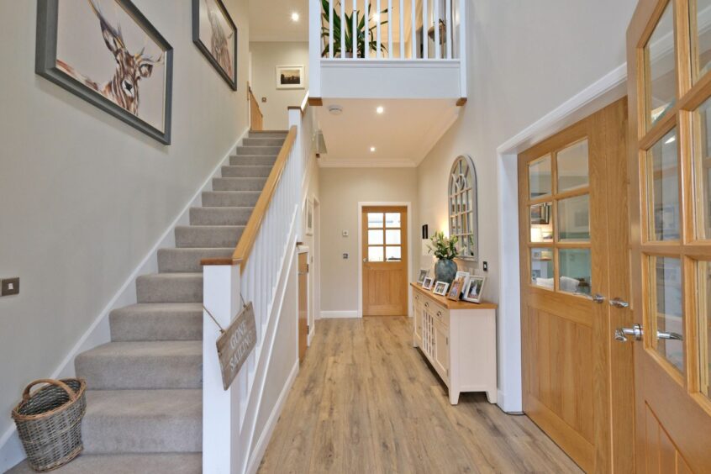
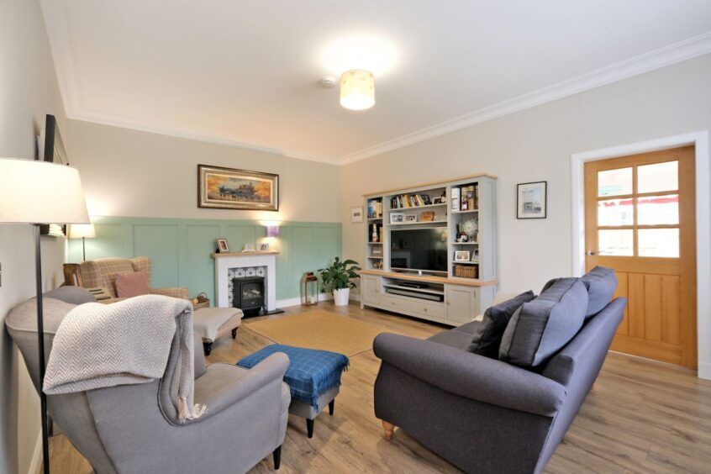
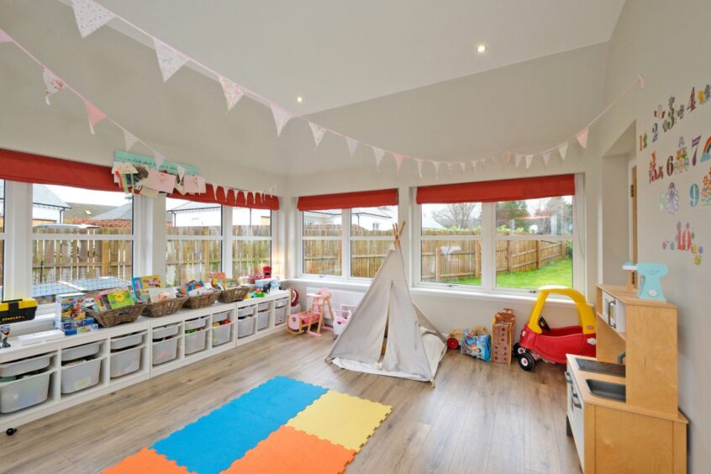
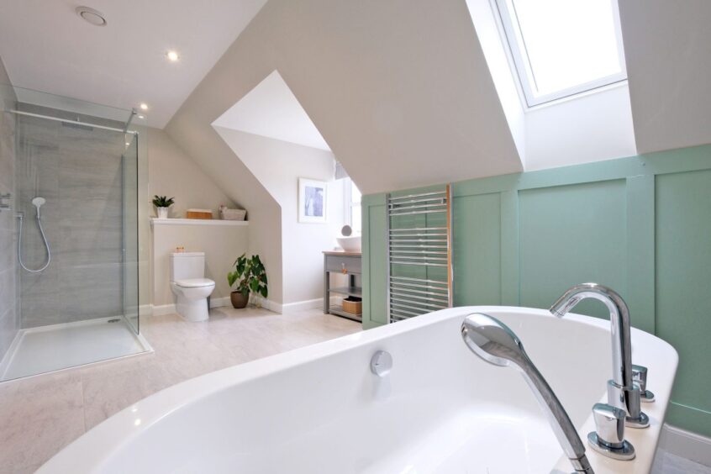
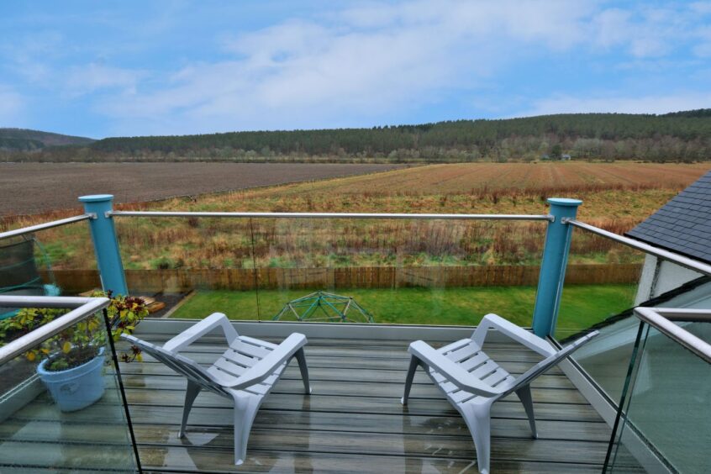
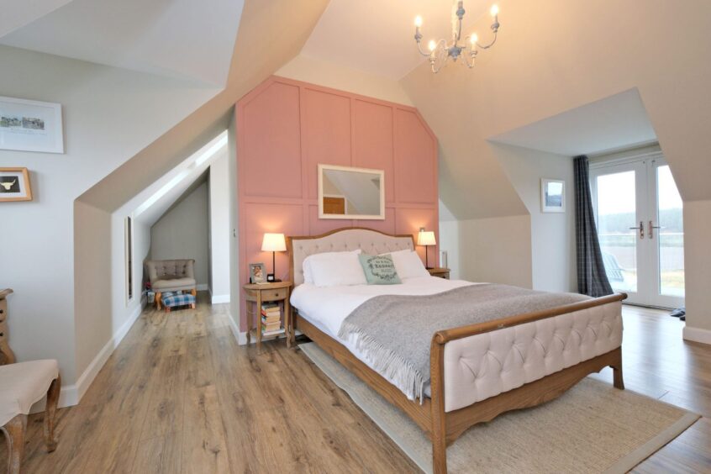
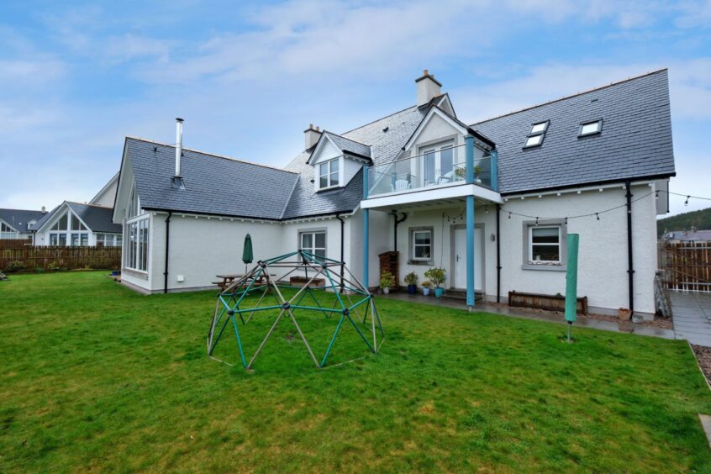
Conversation