Who: Debbie Ross, who works as an accounts assistant.
What: A five-bedroom, three storey period home dating back to 1890.
Where: Set back off Great Western Road in Aberdeen.
As told to Rosemary Lowne
“I had always admired this terrace of homes while out walking but I never actually thought we could aspire to own one.
It was a holiday Monday when I spotted this home for sale and the next day, without even seeing it, we put a noted interest in on the home as we knew it was where we wanted to be.
When we went to view the home the next day it was love at first sight.
Instantly, I could see that the proportions and the original features were amazing and I could envisage the huge potential for upsizing to a beautiful family home.
I just loved the period features, like the large Victorian tiled vestibule with its beautiful original stained glass and the gorgeous fireplaces in the sitting and dining rooms.
Our offer on the home was accepted while we were on holiday and we got the keys in Autumn 2001.
The property has a sitting room, dining room, snug, large kitchen extension and utility, four bedrooms plus a guest suite across the whole of the upper floor with a bedroom, sitting area, walk-in wardrobe and bathroom with freestanding bath and double shower.
In addition, there’s a bathroom on the middle floor and a cloakroom and vestibule on the ground floor.
Since we moved in, we have repeatedly renovated the property over the years adding a kitchen extension across the full width of the rear of the house, as well as double glazing and a double garage with loft storage.
We also created a courtyard garden and replaced bathrooms.
In terms of the renovation, the top floor had already been opened up but it needed to be reconfigured.
As well as this, the whole house needed new windows, new bathrooms and we put in a new kitchen in the original galley area but decided a few years later to put on a whole new extension, with glass doors out to the garden to maximise the indoor/outdoor feeling.
We also built the double garage at that time.
It had originally been a six-bedroom house but we redesigned it, losing one bedroom but gaining a more usable space for modern living.
The top-floor suite came into its own during the pandemic when my elder daughter was expecting her first child.
She and her husband had to move out of their own house while their kitchen was renovated so they moved into the top floor and their son was born a few weeks later.
The new family all came home to my house until lockdown was lifted.
It was wonderful to share the first few months of my first grandson’s life.
In terms of decor, I’ve tried to blend traditional with modern, keeping the essence and history of the house but with a modern twist.
My furniture and accessories come from a variety of sources including soft furnishings from Anta.
I’ve also got original artwork by Elaine Johnston which inspired some of the colour palette while other pieces are antiques or charity shop finds.
On reflection, the kitchen extension was the biggest challenge as it took about three months so being without a full working kitchen was difficult.
But it meant I got an Aga range cooker which was a lifelong dream.
What I love best about the property is its wonderful position set back from the road and the lovely south-facing courtyard garden which is really peaceful and a great spot to enjoy a coffee in the morning or a glass of wine in the evening with friends.
The kitchen is also a special space as it’s flooded with light and a fantastic entertaining space.
My advice to anyone who is renovating would be to follow your heart and do your homework.
It’s going to be your home for a long time, hopefully, and you need to be confident in your choices.
This property has been a wonderful home for us for more than 20 years and I wouldn’t change a thing.”
291 Great Western Road, Aberdeen, is on the market for offers over £510,000.
To arrange a viewing contact Ledingham Chalmers on 01224 632500 or check out the website aspc.co.uk
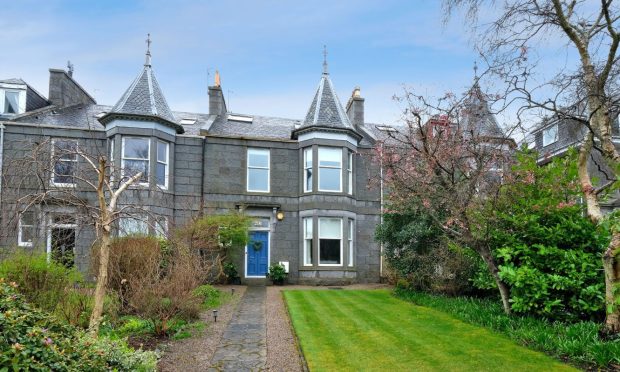
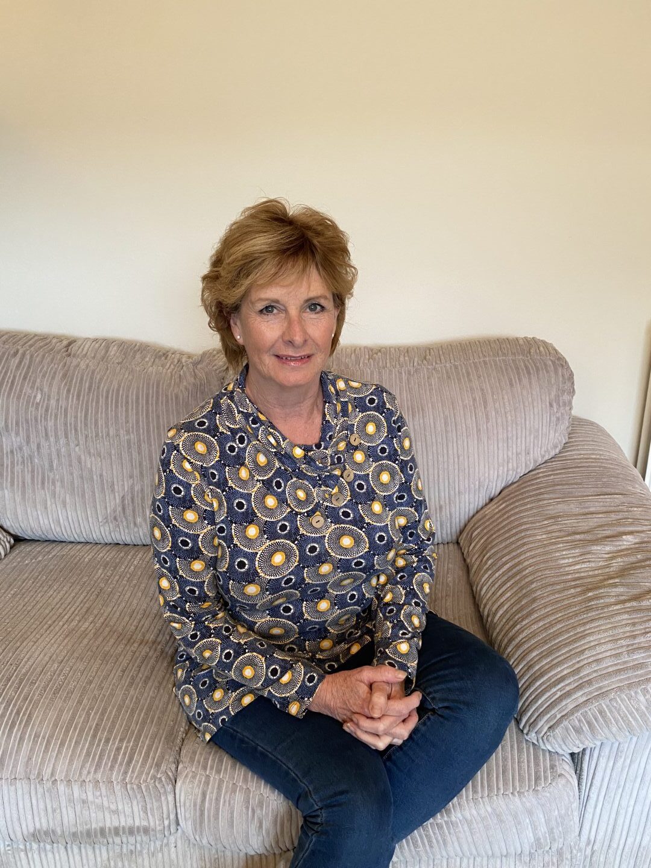

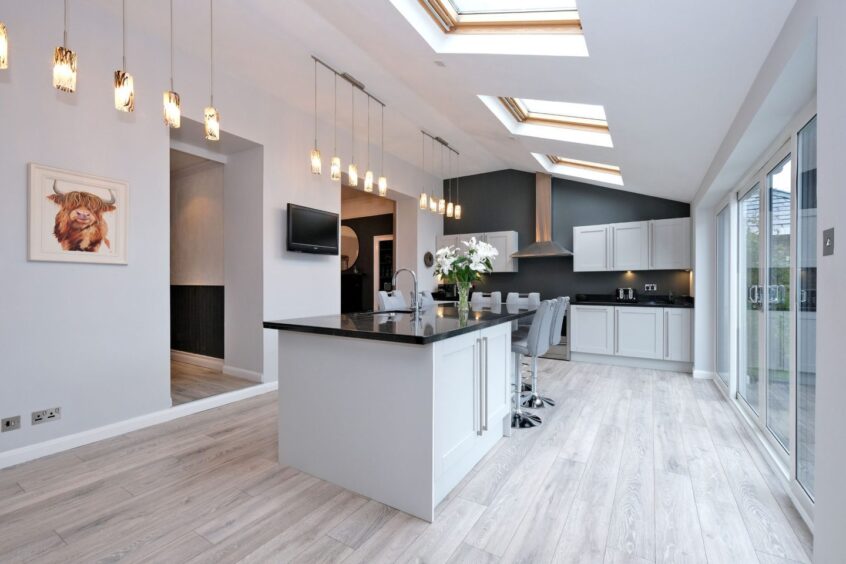
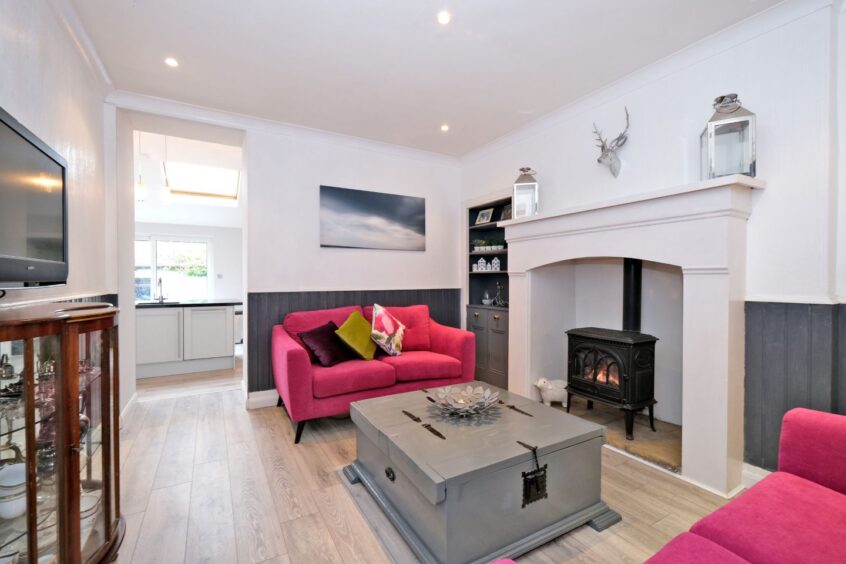

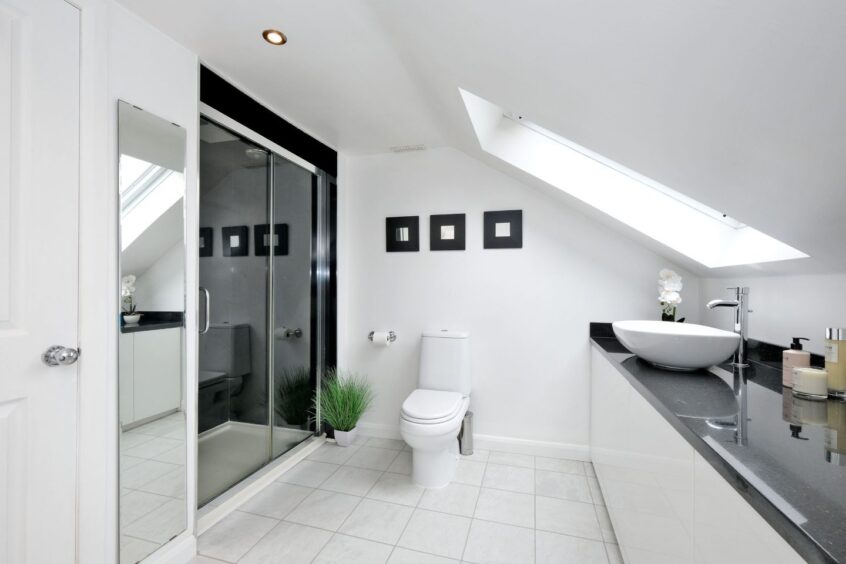
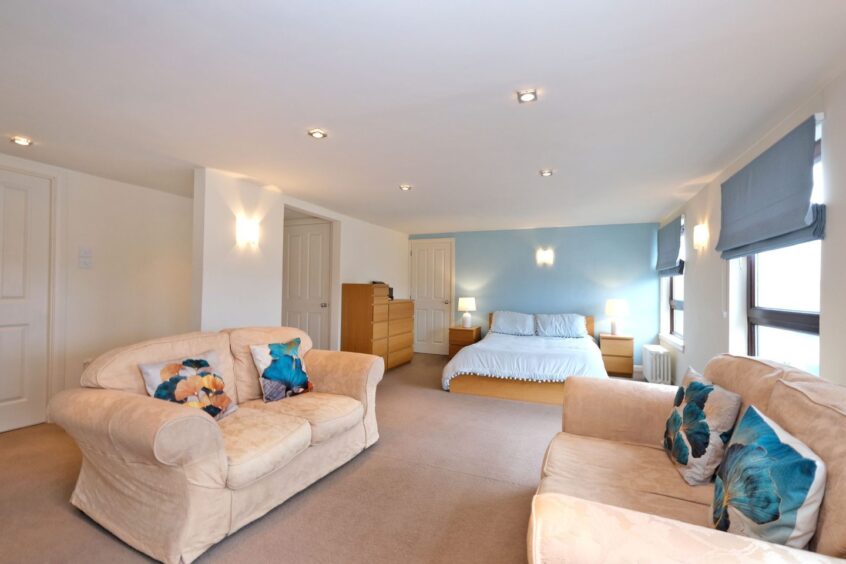


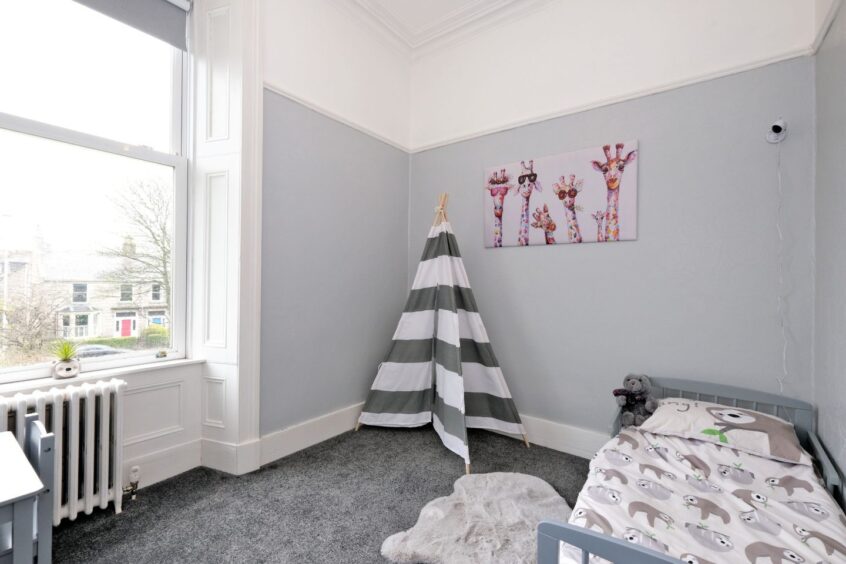
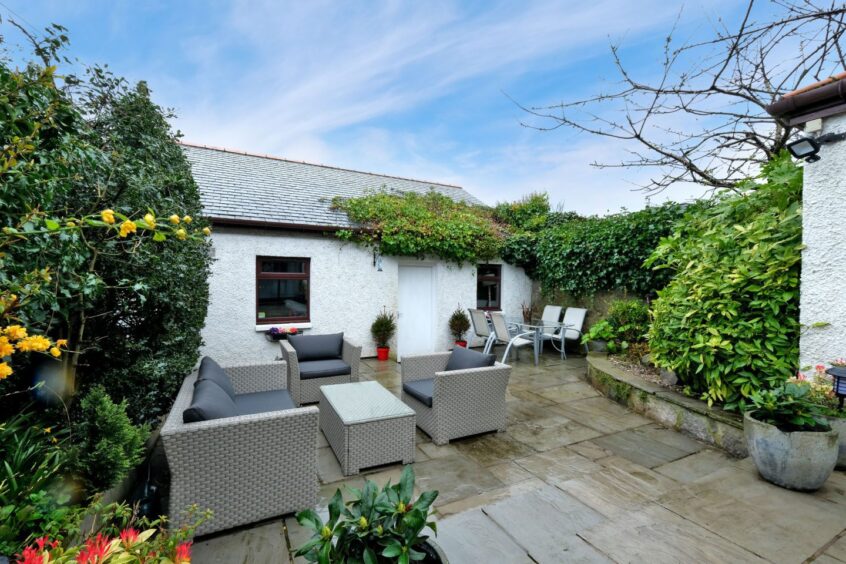
Conversation