Who: Helen Galley and her husband Nigel Webster who are both retired University of Aberdeen professors.
What: Detached farmhouse which dates back to 1750 with four bedrooms, a large kitchen, two public rooms, a family bathroom and a shower room.
Where: About two miles outside Auchnagatt and 15 minutes from Ellon.
As told to Rosemary Lowne
“I was a single parent with two primary school aged children when I bought the property back in 1995.
My first impression of the property was that it was a home for a family and the kitchen was such a good size.
There was a lot to do so I largely completed it over a number of years.
Nigel moved in in 2007 and together we did further work including renovating the bothy and we also bought the large shed from a neighbour where we have installed stables.
Over the years, we’ve upgraded the windows and replaced the front and back doors.
There was no shower in the bathroom and the bath and sink were cracked so I found an identical replacement sink at a salvage yard and I renovated the roll top bath which had been in a neighbour’s field.
As well as this, a shower cubicle was added downstairs and a shower room was installed upstairs in a box room.
The house was very cold and draughty and I only lasted six weeks before I took out a loan and had central heating put in.
The fireplaces were also dreadful, so I bought a sledge hammer and unearthed the lovely stone recesses, installing multi-fuel stoves and fire surrounds in-keeping with the age of the house.
Recently, we have also stripped back most of the rooms and retro-fitted insulation.
In terms of the decor, it was important to us that it was in-keeping with the age of the house.
The downstairs rooms have high ceilings and we added picture railing and new cornicing like it would have been in 1850.
Also, the doors were heavily painted so I had them stripped back to the original pitch pine and sourced vintage door knobs and finger plates for them.
In terms of furniture and accessories, we liked to renovate, repair and recover antique pieces.
For example, the living room sofa was from a junk shop and I used Harris Tweed to bring it back to life – it is amazing.
The two living room armchairs were from Clola Antiques in Peterhead and again we had those re-upholstered suing some ANTA fabric.
For the walls, most of the paints we used are either Farrow and Ball or Little Greene.
In every downstairs room, I have used Farrow and Ball’s Shaded White for the skirting, panelling, sills, shutters and door frames to ensure continuity.
I have also used darker paint on the high ceilings and down to the picture rail while upstairs the ceilings are lower so the same paint is used on the walls and the ceiling.
In the bedroom above the kitchen, which was a former maid’s room, and which we use as a cosy sitting room, we panelled the entire room in cedar tongue and groove as the room would have been panelled like this originally.
The greatest challenge was working within the constraints of an old house when you are trying to insulate.
For us, the kitchen is the heart of the home as we spend most of our time in there.
My advice for anyone else undertaking a similar project would be to respect the age of the house and choose furnishings appropriate to the origins of the house.”
Overton Of Auchnagatt, Auchnagatt, Ellon, is on the market for offers over £540,000.
To arrange a viewing contact Raeburn Christie Clark and Wallace on 01358 720777 or check out the website aspc.co.uk
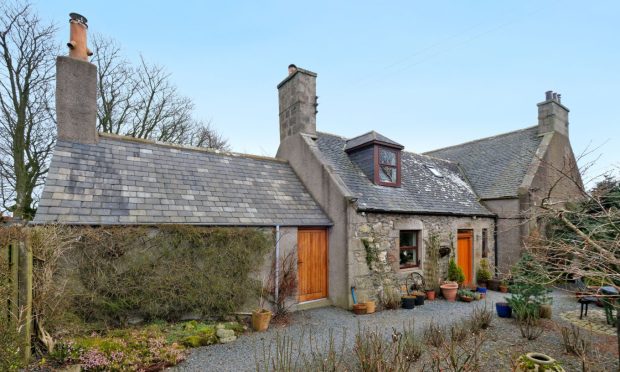
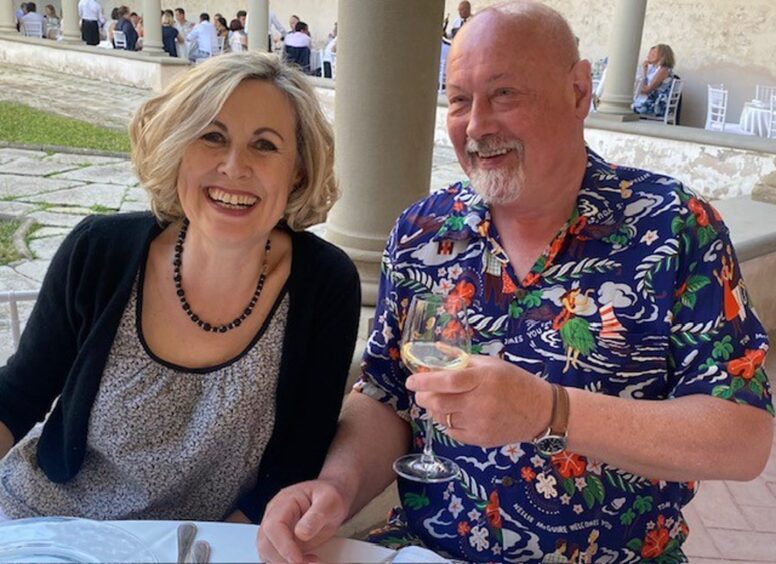
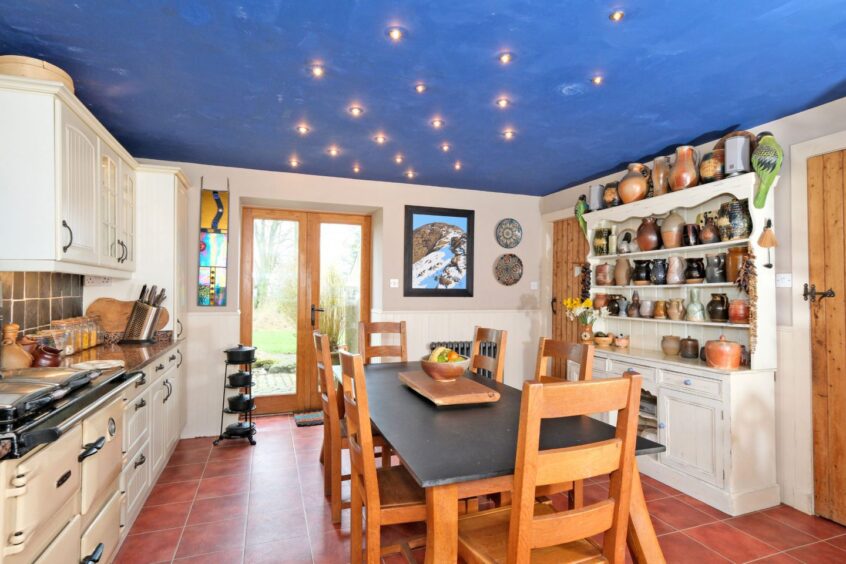
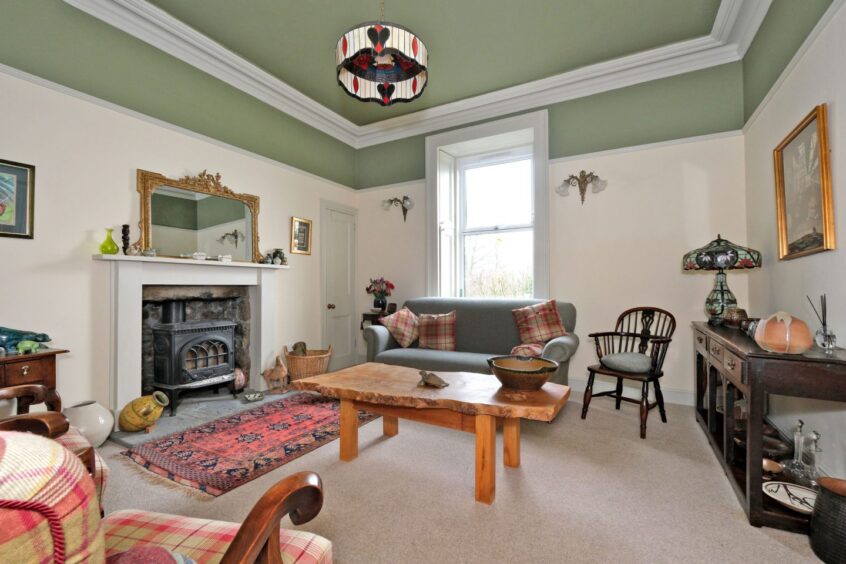
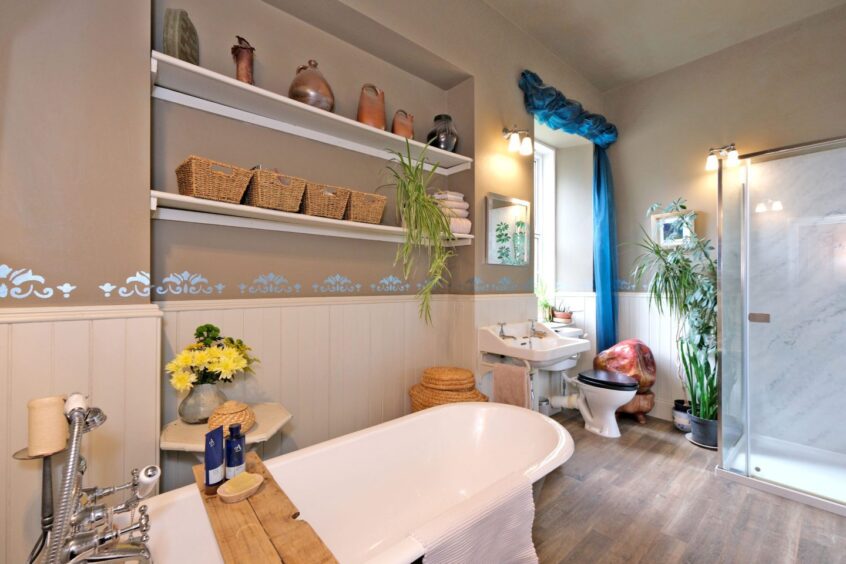
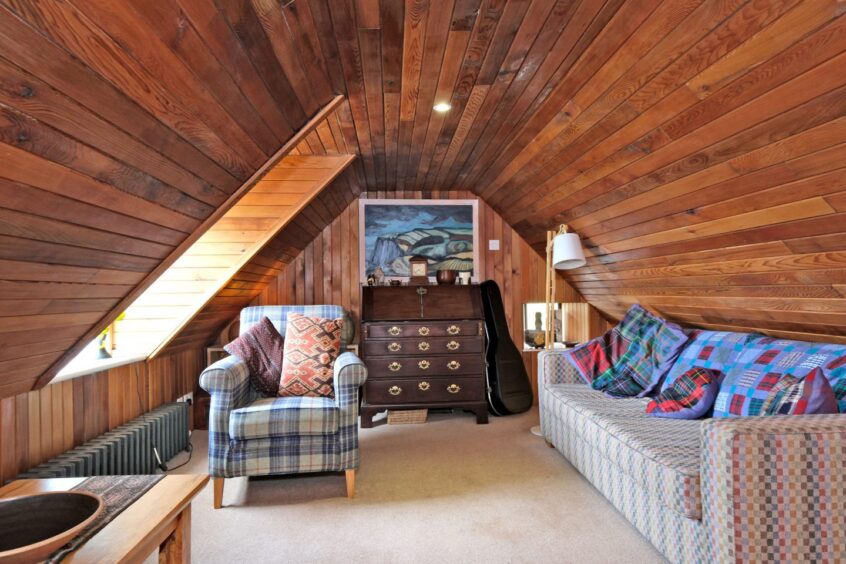
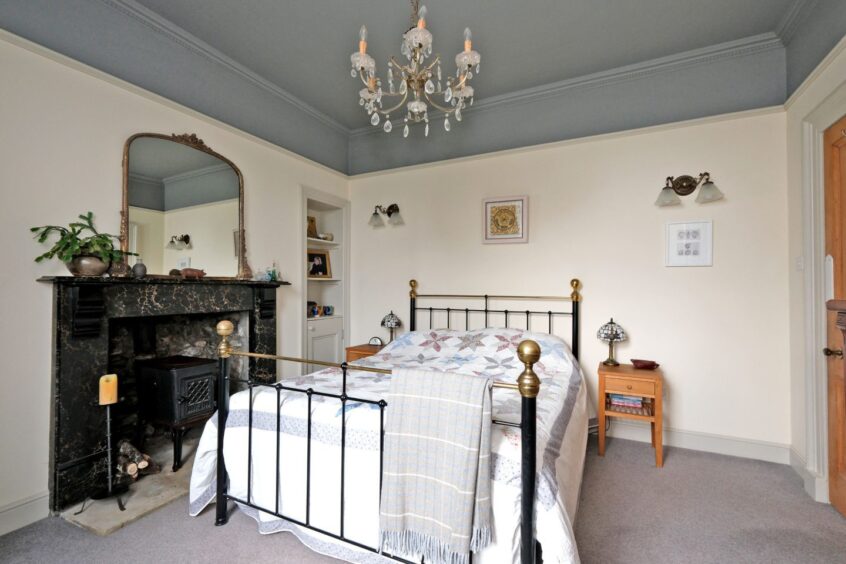

Conversation