Who: Laura Beeton and her three-year-old teacup yorkie Bella.
What: A beautifully renovated detached, five-bedroom home.
Where: Nestled within a small, quiet cul-de-sac in the sought after Glenury Estate of Stonehaven.
As told to Rosemary Lowne
“I had been living in a semi-detached property but I was looking for a house that was larger for my family and which could also be a project for me.
I came across this house on the ASPC website which at the time was rented out as the owners lived abroad.
When I viewed the house, I was excited to see that it had fantastic views over the harbour and that it was in a corner plot with ample parking.
I also loved the fact that it was located in a quiet cul-de-sac with no-through traffic and it was also just a short walk to the beach and shops.
Unusually, it had been built back to front with the bay window facing the back garden.
As the property had been rented it needed to be totally refreshed.
So I bought the property 10 years ago and started renovating it straight away.
For the first part of the renovation, I focused on the garden.
It was mainly grass so it had to be removed and replaced with stones and large raised planters plus a new drainage system was installed and new decking.
The kitchen was next to be replaced with new units installed and the fridge freezer was relocated.
In the living room, which was originally two rooms, I converted that into one larger room with a floor to ceiling window facing the front and I got new flooring fitted throughout and replaced the gas fire with an electric one.
On the lower level, I had a smart toilet installed while upstairs, two shower rooms were replaced and I had a jacuzzi bath installed in one of them.
Outside, I put in a hard wood hot tub cabin with a six-seater hot tub and the garage was converted into a large airy room with vaulted ceilings, patio doors to the decking area plus a shower room.
This area could be used in a number of ways but right now it’s a bedroom/living room.
In terms of interiors, I really wanted to have a plain rustic look with neutral colours throughout.
In the kitchen, I used a Dulux shade called White Mist and I left the original wallpaper in the hall and landing as I liked the pale yellow pattern and I was mindful that this wasn’t my forever home.
Furniture wise, I bought a few things from Annie Mo’s and the wood shop in Inverbervie while I sourced sofas from Inverurie.
For me, the greatest challenge was definitely the garage conversion as we were ready to start work but then Covid restrictions were brought in so a six-month job actually turned into a two-year project.
During that time, we had difficulty sourcing materials and the price of everything I needed sky rocketed but I don’t believe I could have done anything differently as I didn’t see it coming.
All the renovations apart from the garage worked out perfectly.
I really love this property, especially the views and the fact that it’s a south facing location with easy access to the AWPR and the town.
Also, this house is facing an angle so it’s very private.
I am now looking to downsize to a smaller property as my family have moved out and I don’t need a five-bedroom house so I am looking for a smaller project.
My advice for anyone undertaking a similar project would be to get the best architect and also be prepared for planning applications to take a while.”
2 Megray Row, Stonehaven, is on the market for offers over £365,000.
To arrange a viewing contact Aberdein Considine on 01569 766166 or check out the website aspc.co.uk
If you would like your home to feature, simply email features@eveningexpress.co.uk
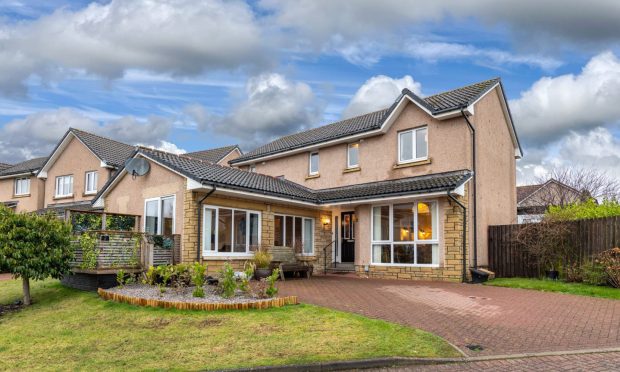
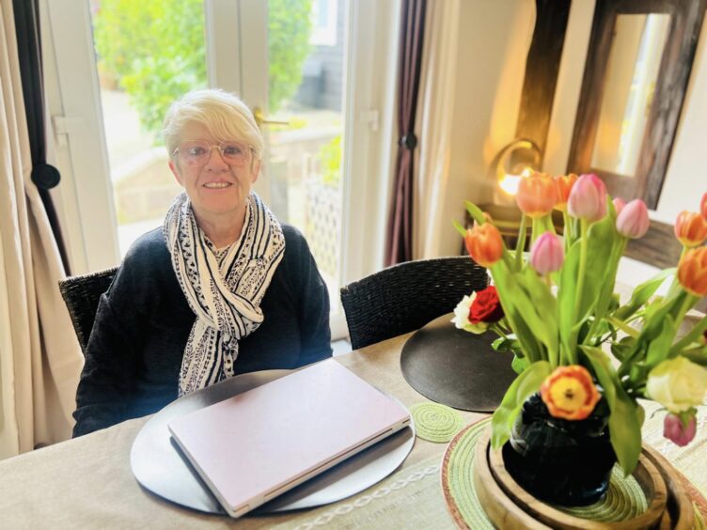
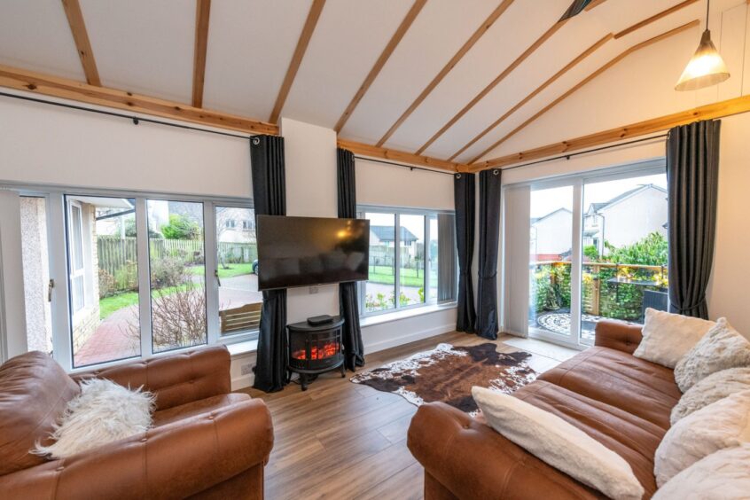
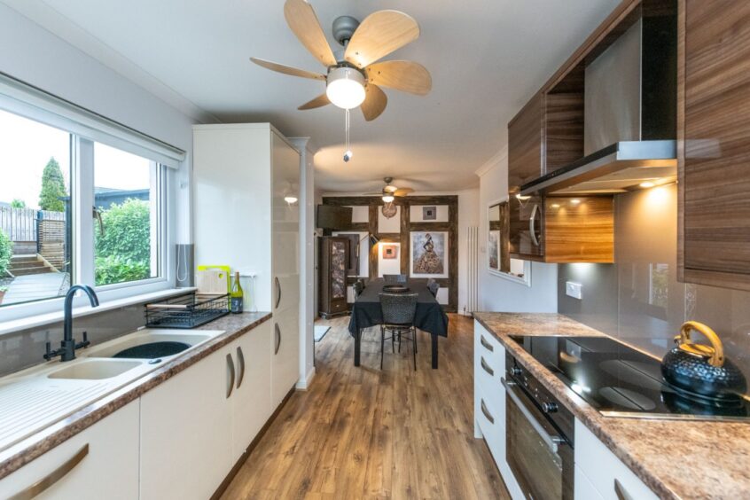
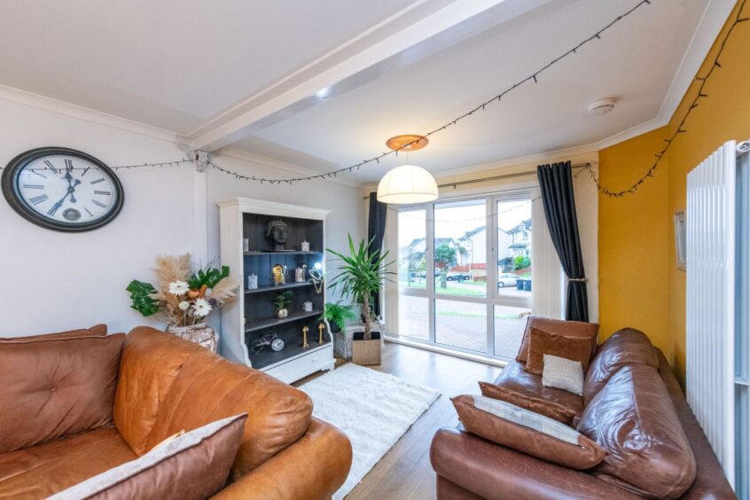
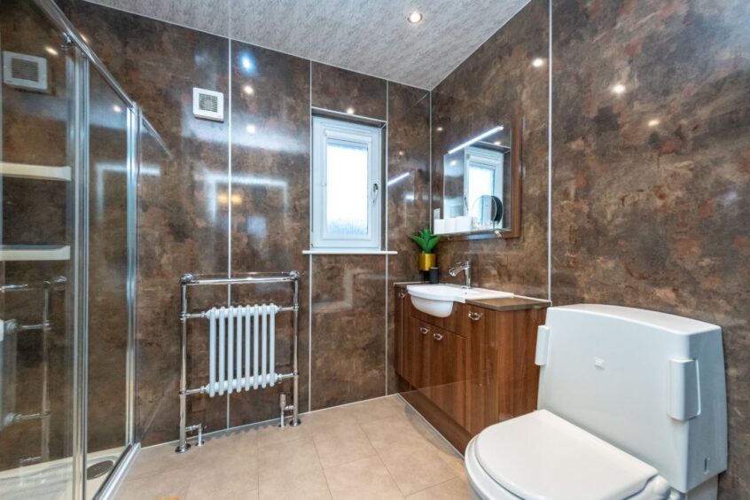
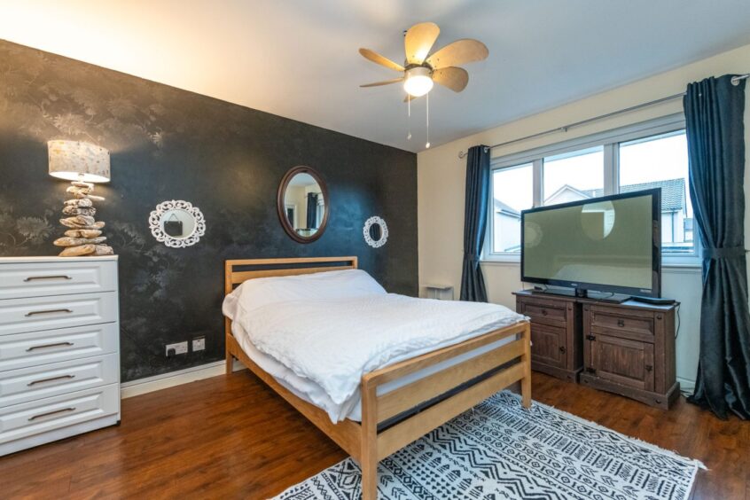
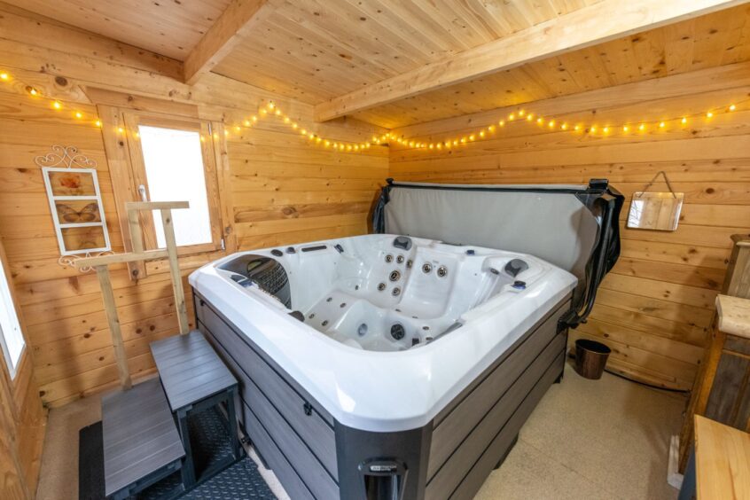
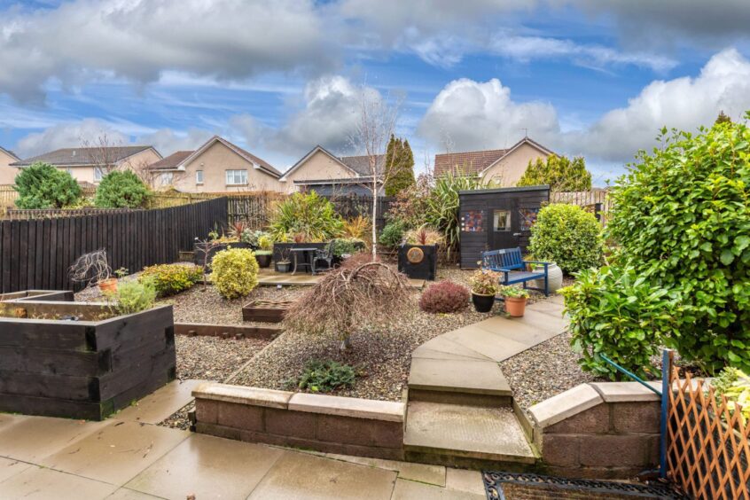
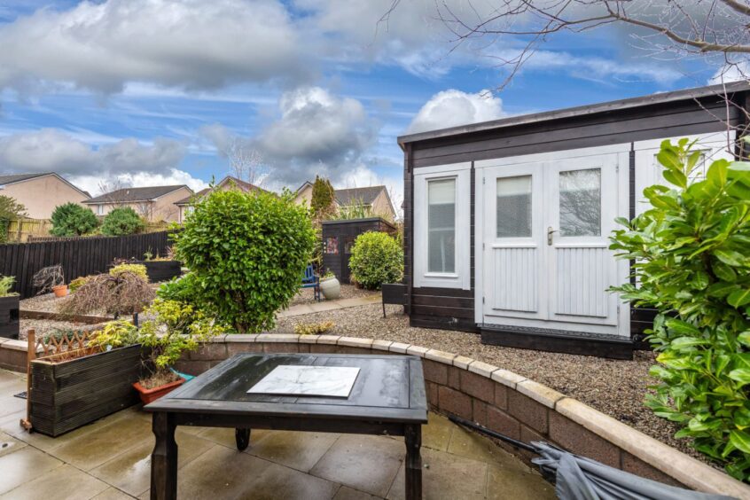
Conversation