If walls could talk, this stunning West end home would have some fascinating stories to tell.
Built in the late 1800s, Mount Isa – named after the Australian city where it’s believed the first owners made their money in mining – had a very important role to play during the Second World War.
“We once met a gentleman who had lived in the house as a child in the Second World War and he told us how the garden was used as allotments for the locals to grow vegetables,” explains current owner Michael Edwards.
Aberdeen home over three levels
Fast forward more than a century and the historic home in Salisbury Terrace is more beautiful than ever thanks to the love, care and attention it has received from Michael and Sharon Edwards.
The couple, who share their six-bedroom home with their daughter Lily, built an amazing annexe for Michael’s mum Doris.
“As soon as we moved in we started work on the amazing annexe,” says Michael.
“Doris worked with the architect to create a beautiful living space which is light and airy in the summer and warm and cosy in the winter.
“The ‘glam-grannex’ enabled her to be close to the family while having her own private space.”
Six bedrooms and five bathrooms
But after 12 wonderful years, the time has come for the family to downsize as their eldest child has flown the nest to work in Glasgow and their youngest about to start college.
“We’ll miss the garden the most,” says Michael.
“It faces south west so it gets the sun all day and it’s still really private and quiet.”
Exuding granite charm and character, the traditional home is striking to look at from the outside but even more so inside where a plethora of period features bring timeless elegance to every room.
Three resplendent reception rooms
Set out over three floors, the main house opens up with a stylish vestibule and a main reception hall with an eye-catching stained-glass window and a wc.
For those who love to entertain, this property is perfect as the ground floor boasts an attractive lounge, a fantastic dining room as well as a dining kitchen, conservatory with access to a patio area and a study/family room.
Over the years, Michael says the property has been the perfect setting for many memorable parties.
“We’ve enjoyed so many fantastic gatherings over the years from big barbecues in the garden to long nights around the dining table putting the world to rights,” he says.
Superb space and wonderful location
On the first floor, there is a plush master suite with a walk-in wardrobe and ensuite plus two adjoining double bedrooms one of which has an ensuite and a further double bedroom.
Completing the first floor is a beautiful family bathroom with a roll top bath.
On the upper floor there is a large double bedroom with dual aspect windows and a further bathroom with a freestanding bath and shower.
Excellent location close to city centre
Asked what he thinks will appeal most to buyers, Michael thinks it will be the space and the brilliant location.
“The flexibility that the space – especially the annexe – provides is sure to appeal,” says Michael.
“The location is a bonus too as there are so few properties in the city with the footprint that Mount Isa has yet you are walking distance from the city centre, great schools, restaurants and parks.”
Amazing self-contained annexe
Perfect for multi-generational living, the self-contained annexe – accessed via a utility room in the main house – is particularly impressive.
From the stylish open plan lounge, dining room and kitchen with vaulted ceiling to the magnificent master bedroom and bathroom, the annexe has been designed for modern family life.
It’s also worth mentioning that the open plan space has bi-fold doors leading out to a large flagstone patio.
Beautiful garden perfect for alfresco dining
Outside, the enclosed back garden is the ideal place to soak up sunshine as there is a patio across from the conservatory for alfresco dining while a further patio area is located outside the annexe.
This property also has a large driveway plus a single garage with floored loft.
Although sad to be leaving, Michael is happy in the knowledge that it will make the next owners very happy.
“The property is ideally suited to multi-generational living so hopefully a large (or expanding) family will start their next chapter in our well-loved home,” says Michael.
To book a viewing
Mount Isa, 8 Salisbury Terrace, Aberdeen, is on the market for offers over £800,000.
To arrange a viewing contact Raeburn Christie Clark and Wallace on 01224 564636 or check out the website aspc.co.uk
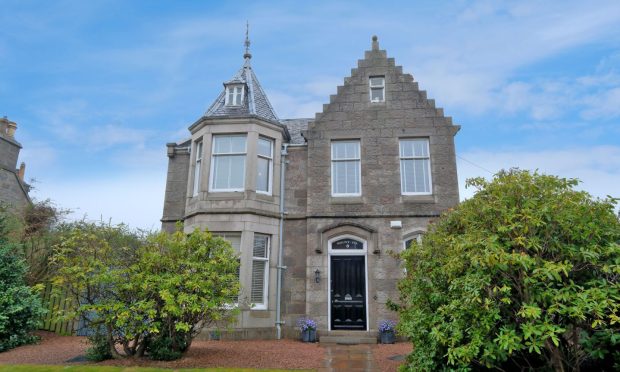
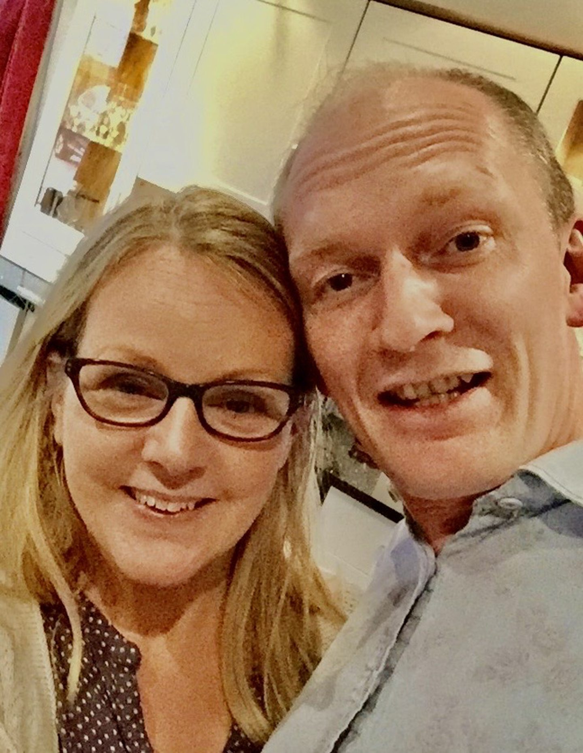
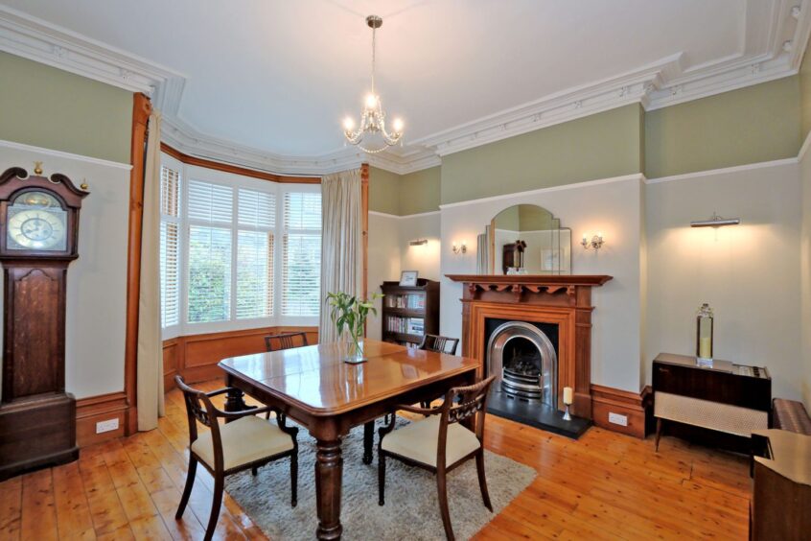
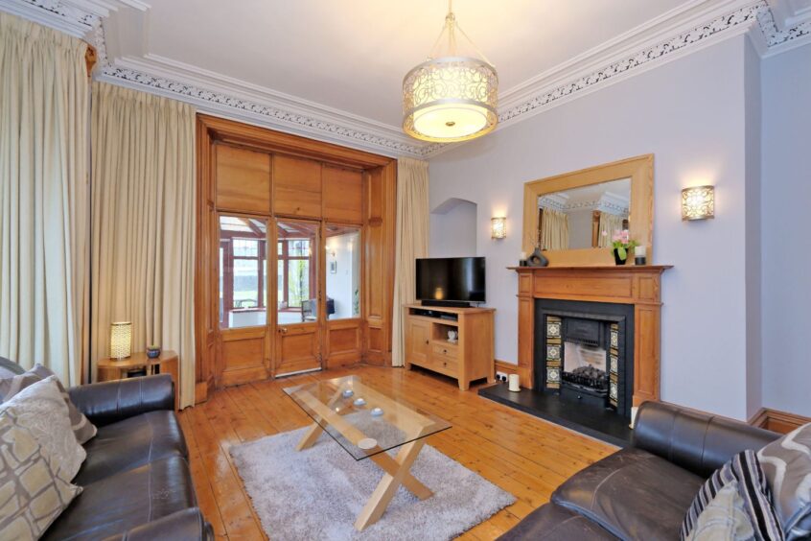
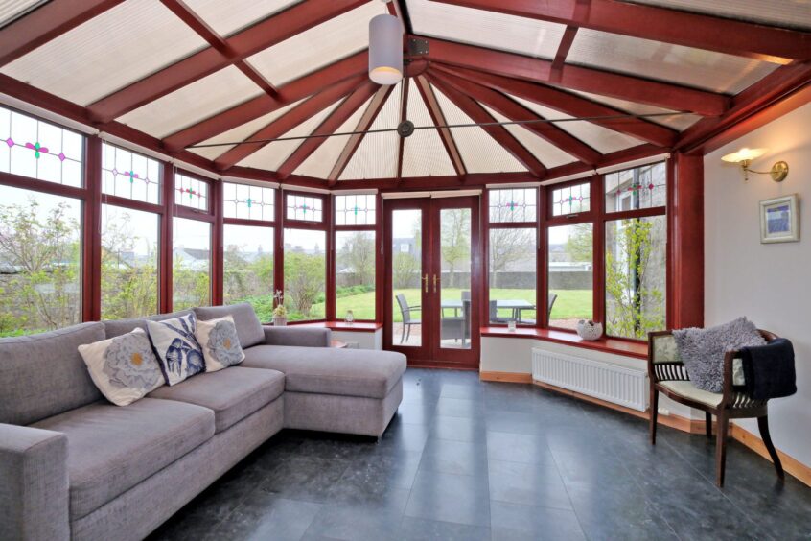
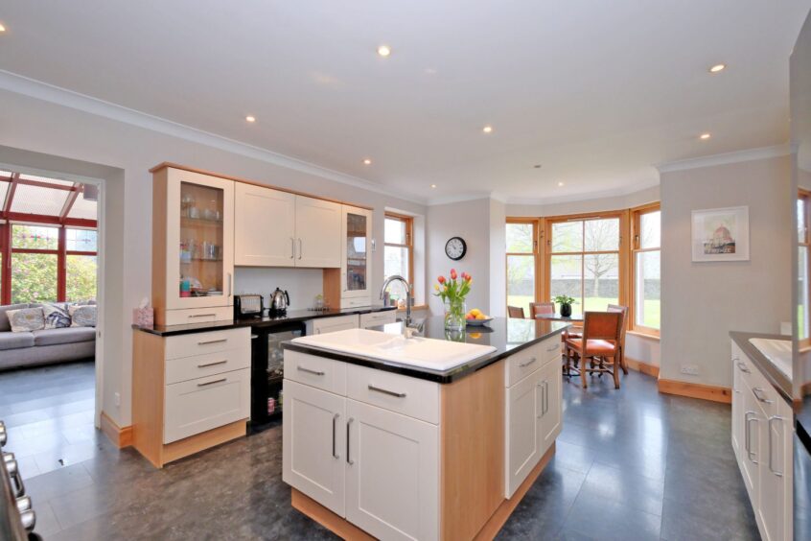
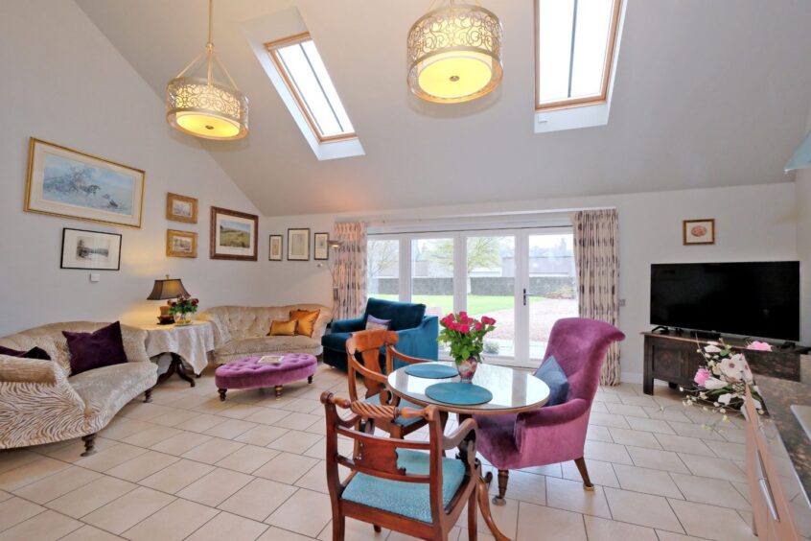
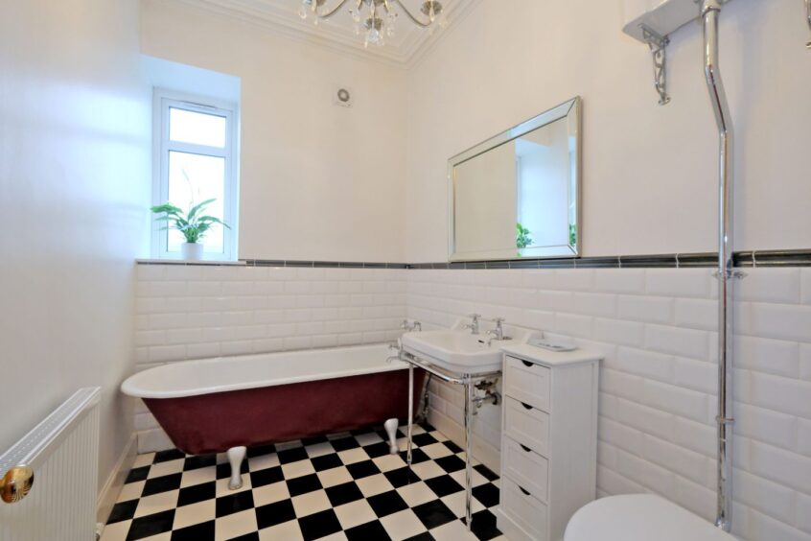
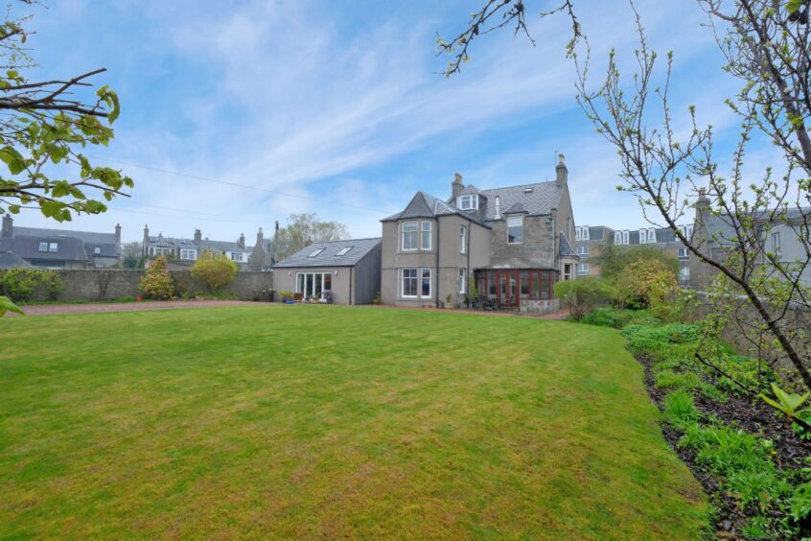
Conversation