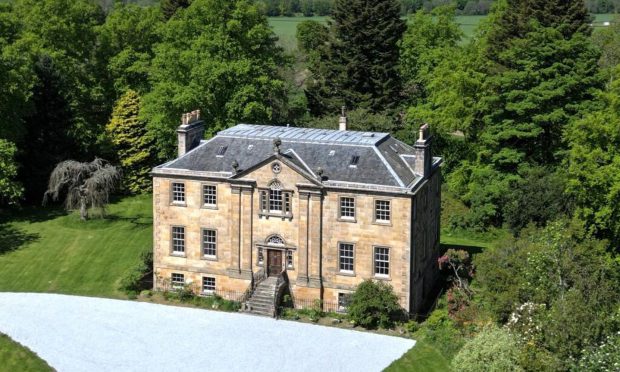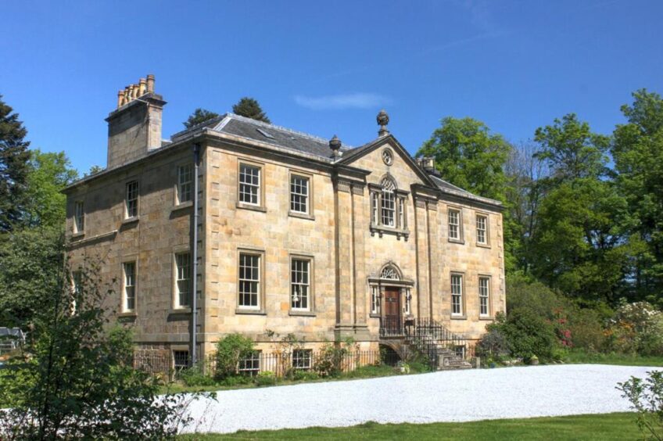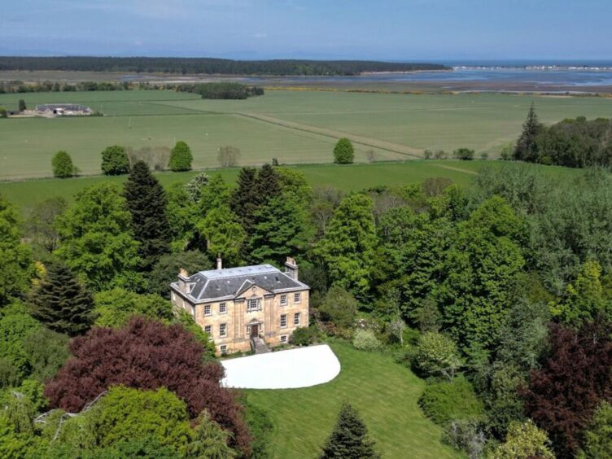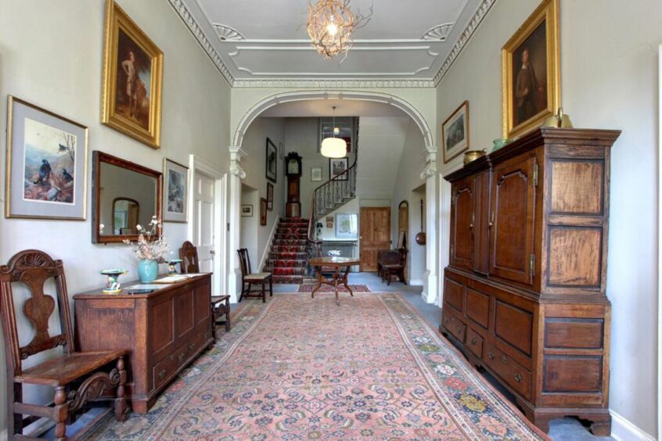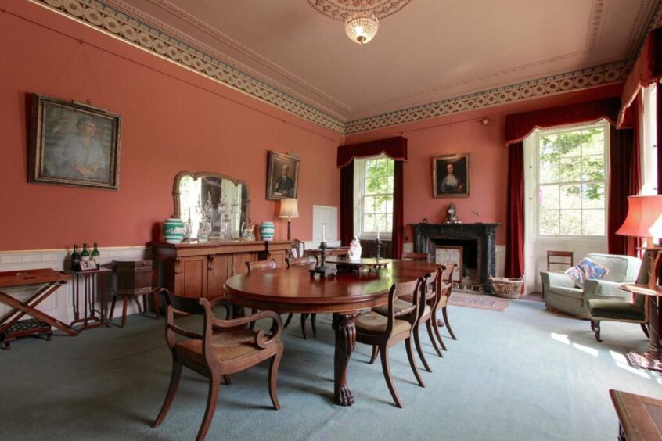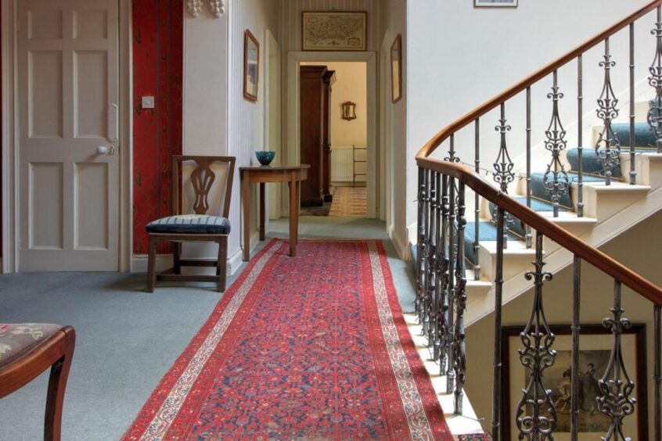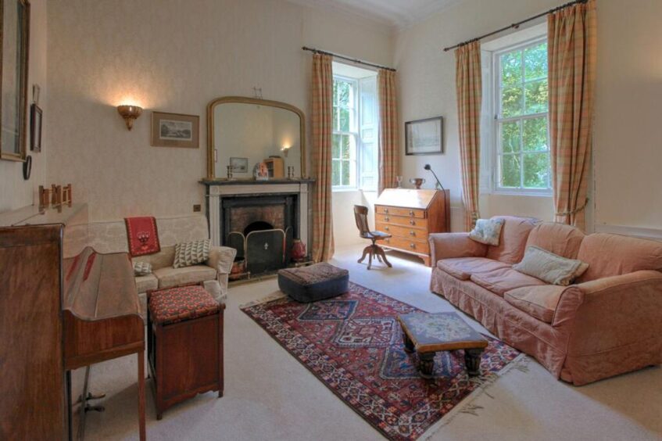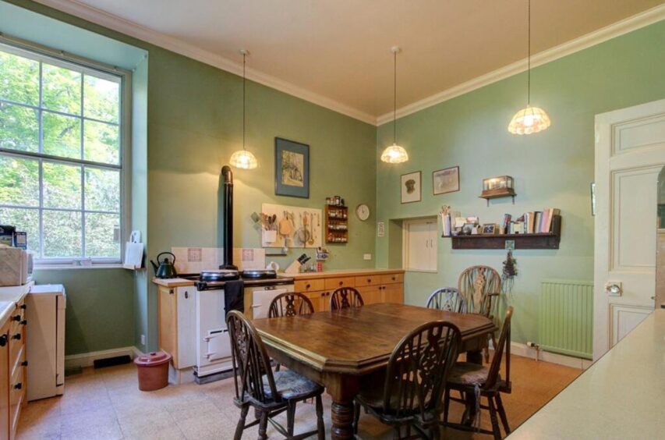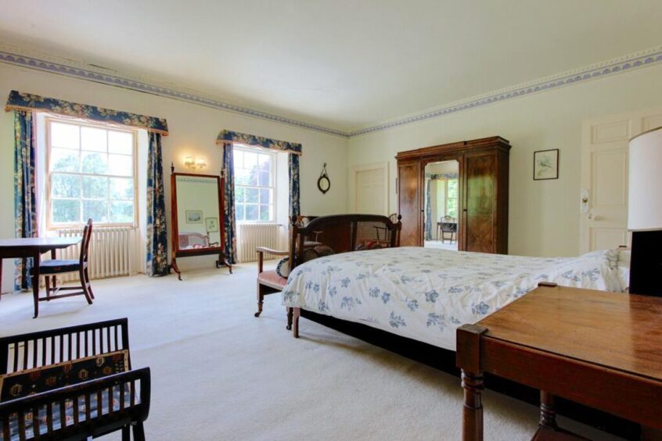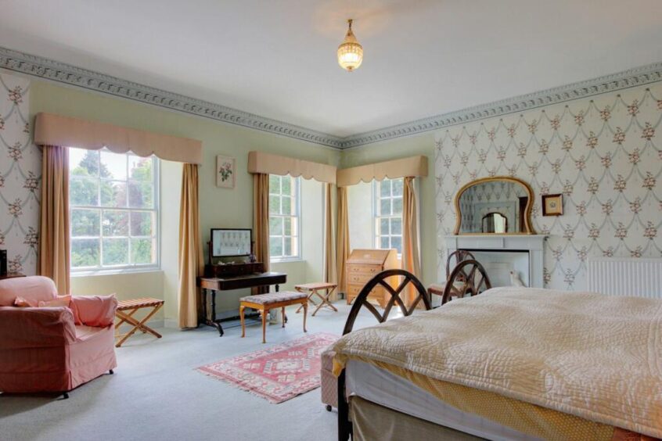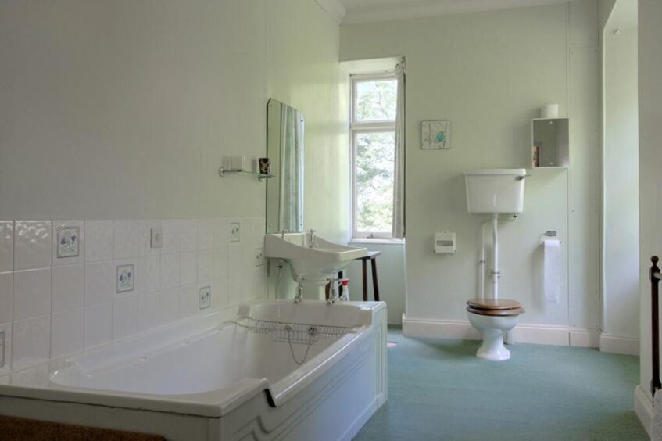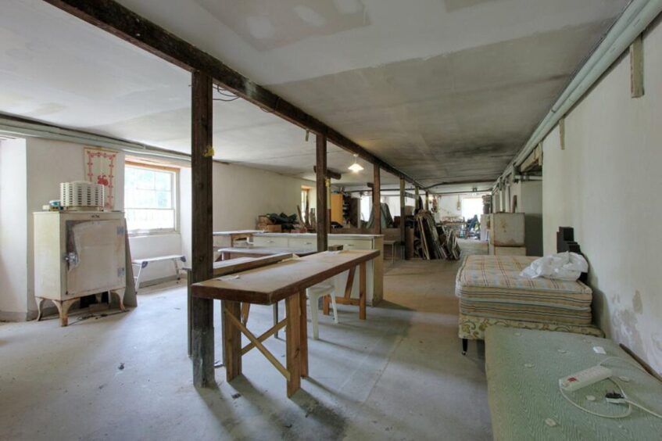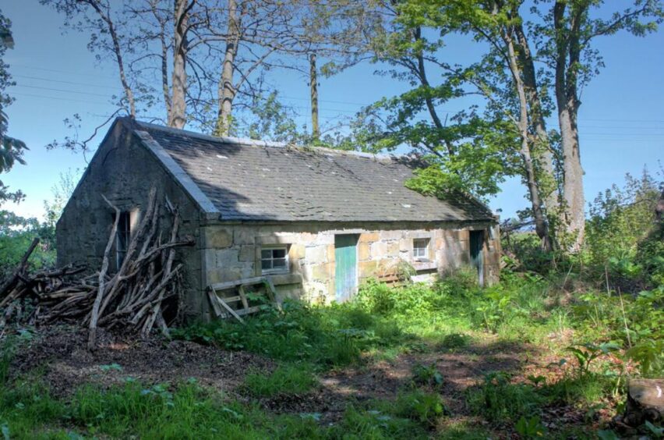A stunning Georgian country home in Moray is on the market for £850,000.
Invererne House sits on nearly seven acres of countryside about two miles north of Forres.
The A-listed property dates from 1818 and has six bedrooms and three reception rooms spread over four floors.
It boasts several features from that era, including an impressive staircase, corniced ceilings and open fireplaces plus large south-facing windows with Astragal bars.
Invererne House hits the market
The property is accessed via a sweeping tree-lined driveway.
The land is also home to a tennis court, a stone-built bothy with scope for development and a productive orchard.
Entering the ground floor, guests are welcomed by the reception hall and its gorgeous floating staircase.
This leads to the drawing room and dining room, whilst to the rear is a cosy sitting room.
There is a kitchen with a hatch to the dining room, plus a butler’s pantry, boiler room, flower room and cloakroom.
On the first floor, there are six bedrooms, two bathrooms, a shower room and a dressing room.
Most of the large bedrooms boast views across the impressive garden.
The second floor provides access to the roof and five attic rooms.
Meanwhile, the basement provides excellent storage with a garden store, garage, workshop and several stores.
The impressive property does need some work – however, it is described by Galbraith estate agents as an “appealing house with enormous potential.”
The listing reads: “Invererne House is an attractive detached grade A Listed Georgian country house dating from 1818.
“It is understood to have been built by General William Grant having acquired the property which was formerly known as Tannachy.”
It continues: “As a fine country house, Invererne has many of the features one would expect to find in a property of this age and character including; tall corniced ceilings with impressive plasterwork, open fireplaces including a wonderful white mantelpiece in the drawing room, and large south facing astragalled windows which overlook the garden.”
