Who: Emily Eadington, a project manager in the energy industry, and her family.
What: An historic grain mill from 1800 which has been extended and converted into a detached house with four bedrooms, three bathrooms as well as a kitchen, utility room, living room, dining room and conservatory plus a cellar and double detached garage.
Where: On the banks of the river Urie in Pitcaple.
As told to Rosemary Lowne
“I grew up in the countryside and love the outdoors so I really wanted to get out of town and live somewhere quiet.
Over the years, we’d been living in cities in the south of England so when I got the opportunity to relocate to Aberdeen for work we were immediately on the look out for something rural.
I’m a bit of a Grand Designs fan so we had initially been looking to self-build, but we’d been struggling to find a site that was private with a decent garden.
When this house came up and I saw the photos of the garden, I knew we had to take a look.
On first impressions, I thought the location on the river was stunning.
It was a done deal when we saw the high spec kitchen so we purchased and moved into the home in 2011.
Inside, the kitchen and bathrooms were all newly fitted from Laings but elsewhere there was next to no insulation and woodchip walls so it felt like the property was very much stuck in the 1970/80s.
We basically gutted the middle section of the house which involved taking all the plasterboard off back to bare stone before lining every wall and the ceiling with 100mm of insulation.
We also replaced every door and window in that part of the house with bespoke double glazed units and we put in brand new radiators and electric underfloor heating in the dining room.
As part of the renovation, we also took out the 1970s staircase.
I maybe got a bit carried away with my Grand Designs aspirations as I designed some cantilevered stairs with a glass support.
I also had aspirations to reveal some more of the character of the mill as the original workings are all in the cellar.
While we were doing this the original woodwork supporting the mill gears was found to be in great condition so rather than covering it over and putting in a glass panel we left the woodwork exposed and added reinforced glass to make a glass floored landing above the mill gears.
The final result is spectacular.
A few years later we upgraded the other end of the house by replacing all the remaining windows and main doors plus we put in a wood burning stove to replace the rustic stone effect open fire and insulated the floor and walls of the living room.
We also got a new boiler and Nest system so the property has a modern and pretty efficient heating system now.
All of the 1970s features were take away with the exception of the butterscotch suite in the downstairs bathroom which I’ve kept as a retro feature.
In terms of interiors, it’s a very mixed house as there’s a modern kitchen, some industrial iron works and some historic wood panelling with secret doors in it.
For the decor, I’ve used a mix of bold colours along with enough white to stop things getting garish.
I’ve actually sourced and painted a few items of secondhand furniture to add some personal touches.
Every room is different, there’s always a space to suit your needs, be it a cosy spot by the fire or being able to have the whole family around to help cook and eat at the table.
I need to mention the garden too as there’s been parties and even a wedding in the grounds, but it’s also lovely to sit by the river in the sun and watch the world go by.
There’s tons of wildlife too and my favourite at this time of year is the sand martens who swoop along the riverbank and fly by you so close you could almost touch them.”
Old Mill Of Durno, Pitcaple, Inverurie is on the market at a fixed price of £415,000.
To arrange a viewing contact Andersonbain on 01224 456789 or check out the website aspc.co.uk
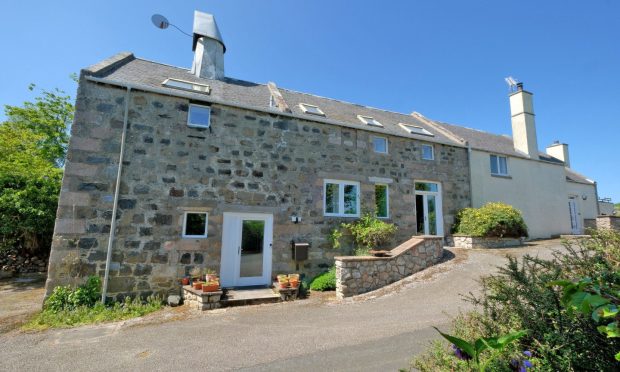
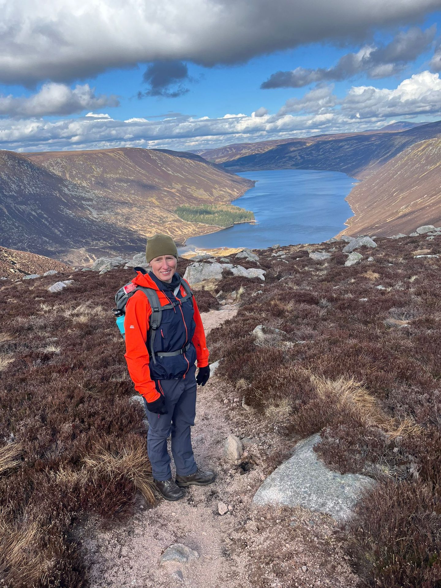
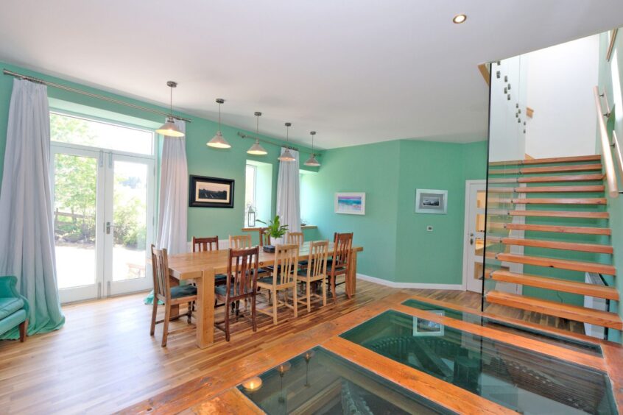
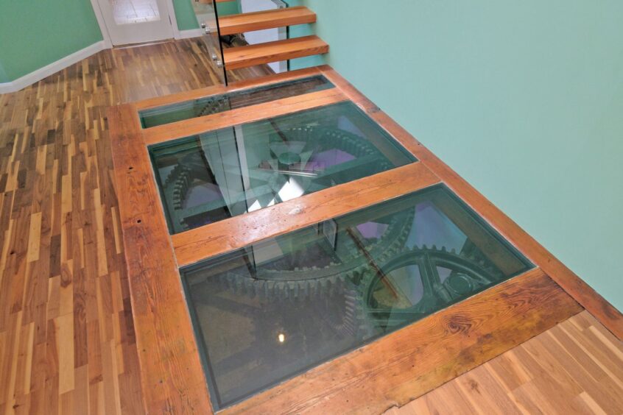
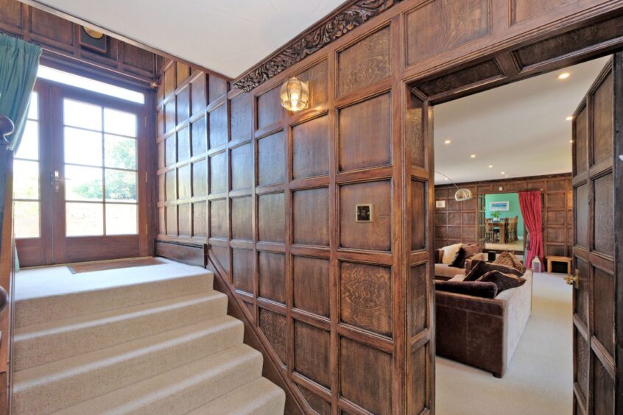
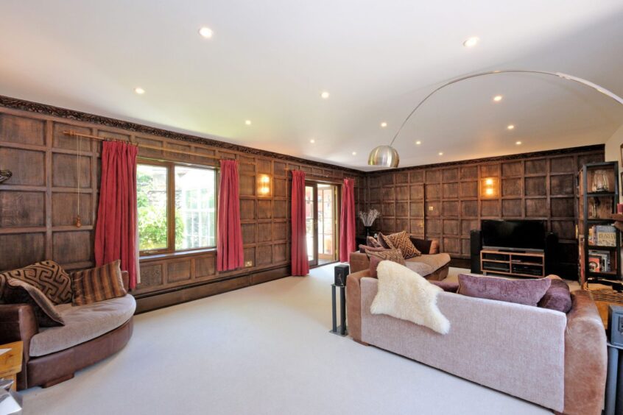
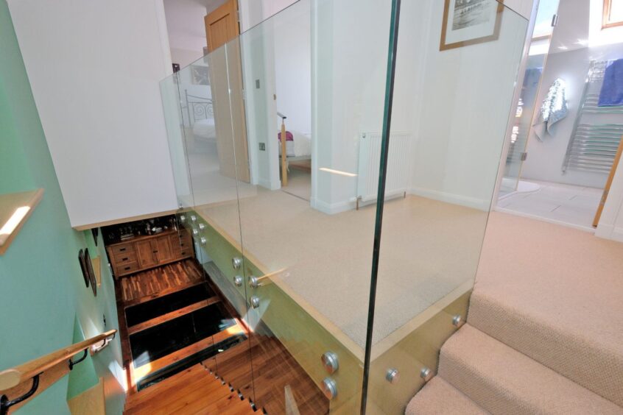
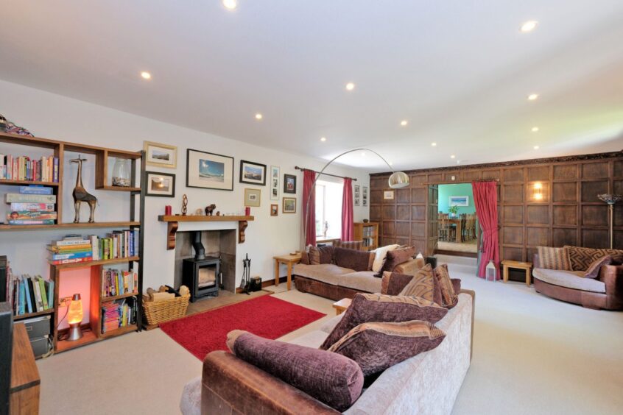
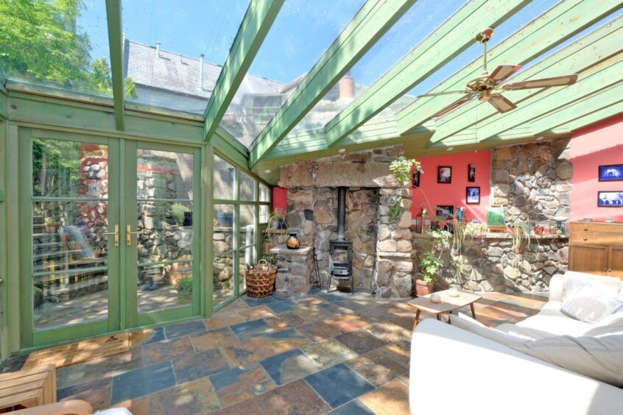
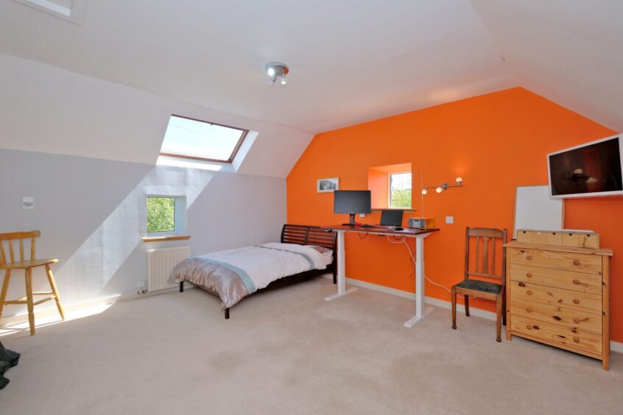
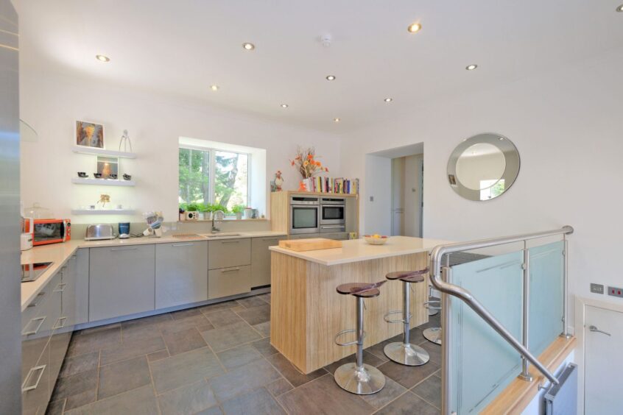
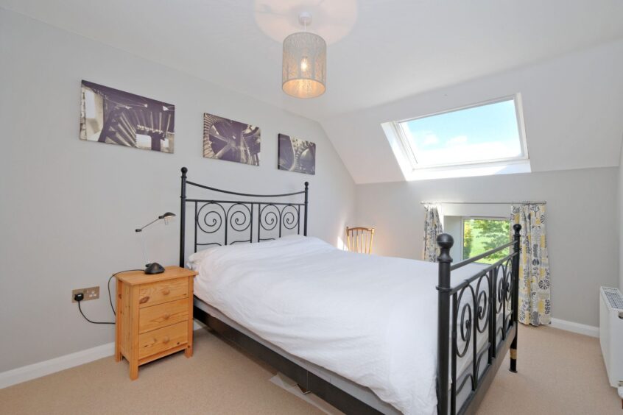
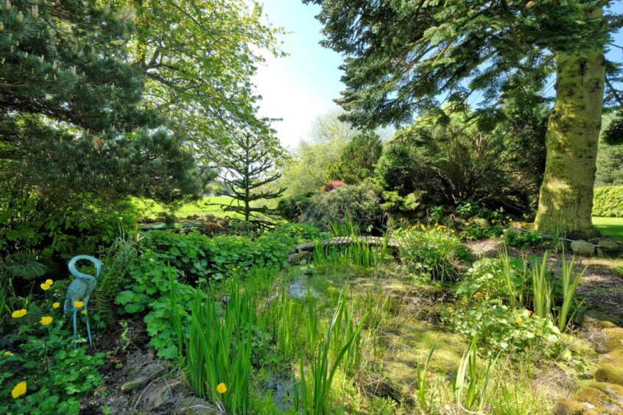
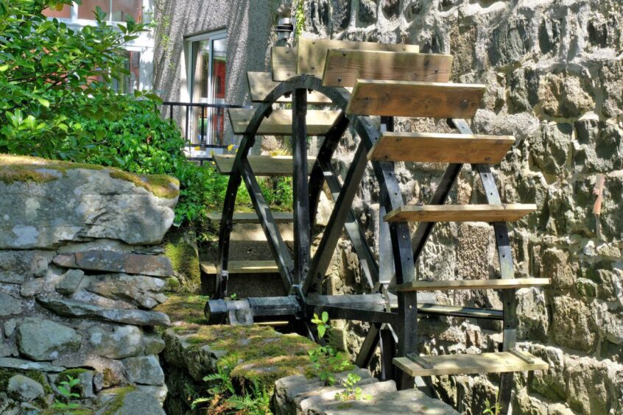
Conversation