Watching beautiful sunsets, swimming in the river and soaking up the sun in the garden all day are some of the things Hollie and Gilan Kelly will miss about their amazing Aberdeenshire family home.
Enjoying a picturesque location in the pretty village of Kincardine O’Neil, Hollie and Gilan instantly fell in love with the sleek five-bedroom home that was built by Snowdrop Developments eight years ago.
“What first attracted us to the house was the beauty of the development, the family focus of the property and the stunning riverside walks right on our doorstep,” says Hollie.
“We were the first family to move in as the house was formally an award-winning showhome.”
Dream Aberdeenshire home perfect for parties
With work commitments taking them away from Aberdeenshire, the couple, who share their home with their three children, Joshua, 11, eight-year-old Harris and seven-year-old Jessica, have reluctantly decided to put their home on the market.
“We’ll miss the light, the large rooms and also the giant family bathroom,” says Hollie.
“As well as this, we’ll miss the uninterrupted woodland views from the windows which are just idyllic.”
Chic home with stunning interiors
A work of contemporary property art, it’s easy to see why Hollie and Gilan were so taken by the ultra modern home when they first set eyes on it.
From the striking floor to ceiling height windows and in-built surround sound to the magnificent master suite and wonderful wrap around gardens, every inch of the home has been designed for stylish family living.
For Hollie and Gilan, they have particularly loved the open plan layout of the house.
“I think the open plan, generous living spaces make this an easy house to raise a family in,” says Hollie.
“The beautiful walks on your doorstep are also sure to appeal.”
Three resplendent reception rooms
After swooning over the property’s pristine exterior, the wow factor continues inside where luxury interiors meet designer fixtures, fittings and appliances.
Setting a stylish tone is the elegant entrance hallway complete with electronic remote controlled Velux skylights plus a handy understairs storage cupboard.
For families who love to entertain, this property is perfect as there are three fabulous reception rooms including a formal lounge with views over the front garden as well as a superb sun lounge.
Elegant open plan living
At the heart of the home though is the impressive open plan dining kitchen and family area.
Budding chefs will be in their element in the Michelin star kitchen area where there is an array of integrated appliances including two ovens with a warming drawer, an automatic boiling tap plus a breakfast bar area.
And after whipping up a storm in the kitchen, enjoy sitting down with family in the dining area before soaking up some post dinner relaxation in the family room.
Aberdeenshire dream home brimming with wonderful memories
Flooded with natural light, the family area is a cosy retreat complete with a wood burning stove and access to the patio area.
With so many stylish spaces, Hollie says the property has been the perfect place to host a party.
“We’ve hosted some brilliant birthday parties,” says Hollie.
“The house has built-in surround sound across the ground floor so it’s perfect for hosting parties.”
Five dreamy bedrooms
Also on the ground floor is the fifth bedroom, a shower room, a utility room and a boot room.
Upstairs, expectations are exceeded even further as there is a boutique hotel like master suite with a dressing area and an ensuite.
There are also three further bedrooms, each with storage space, plus a spa-like family bathroom with a mosaic feature wall, a free-standing bath and a large walk-in rainfall shower.
Aberdeenshire dream home’s gorgeous garden ideal for barbecues
Outside, children can burn off energy in the fully enclosed back garden where there is a large area of lawn plus a patio area for family barbecues.
Other key features include a double garage and a driveway with space for several vehicles.
Asked who she thinks the property would suit next, Hollie says: “A family looking for somewhere to call home for many years to come.”
Location wise, the village of Kincardine O’Neil has a range of shops, hotels and restaurants plus schools and leisure facilities in nearby Aboyne and Banchory.
To book a viewing
2 Durward Gardens, Kincardine O’Neil, Aboyne, is on the market for offers over £645,000.
To arrange a viewing contact Laurie and Co on 01339 755535 or check out the website aspc.co.uk.
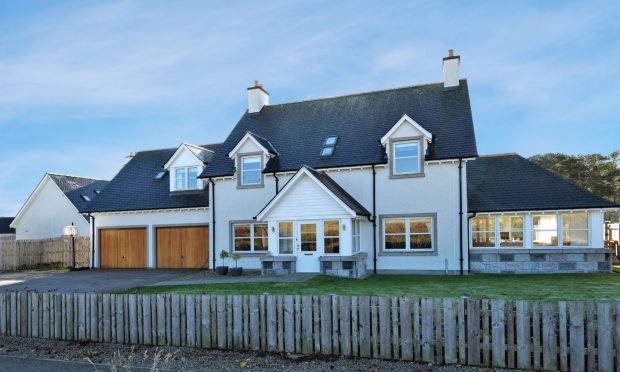
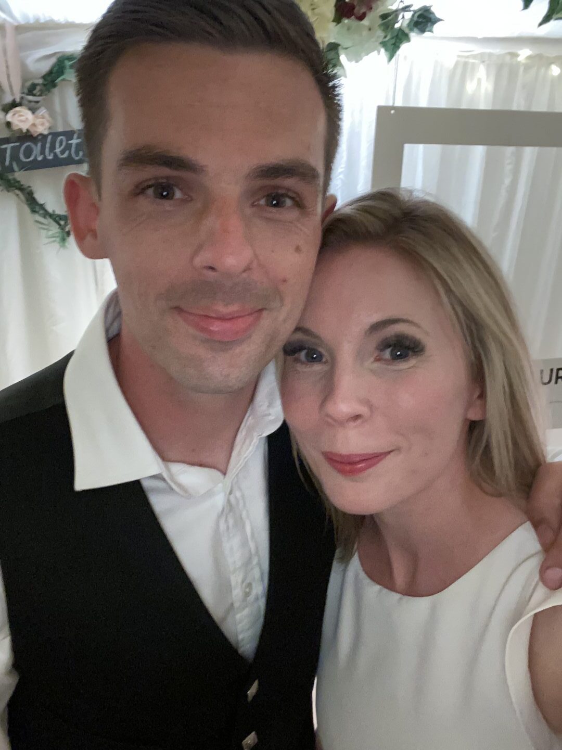
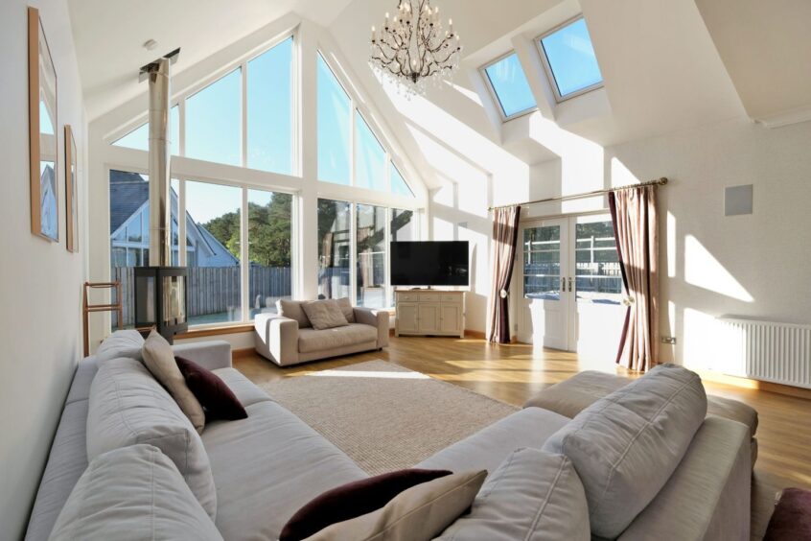
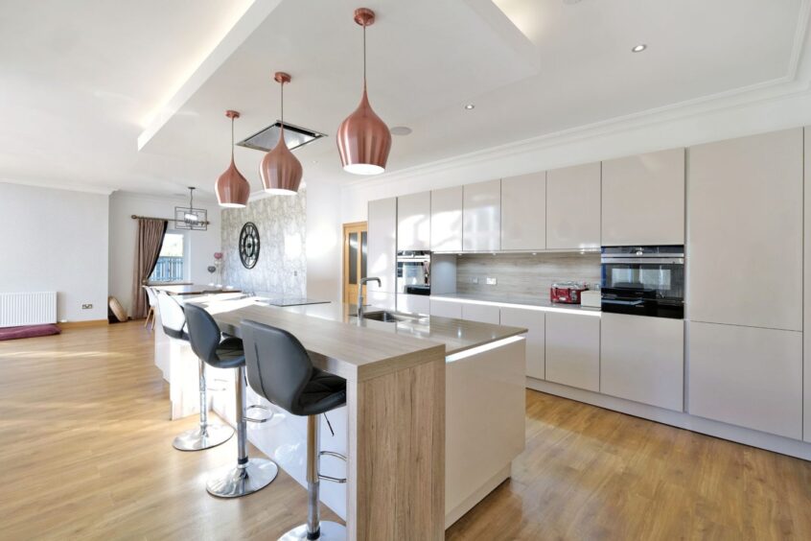
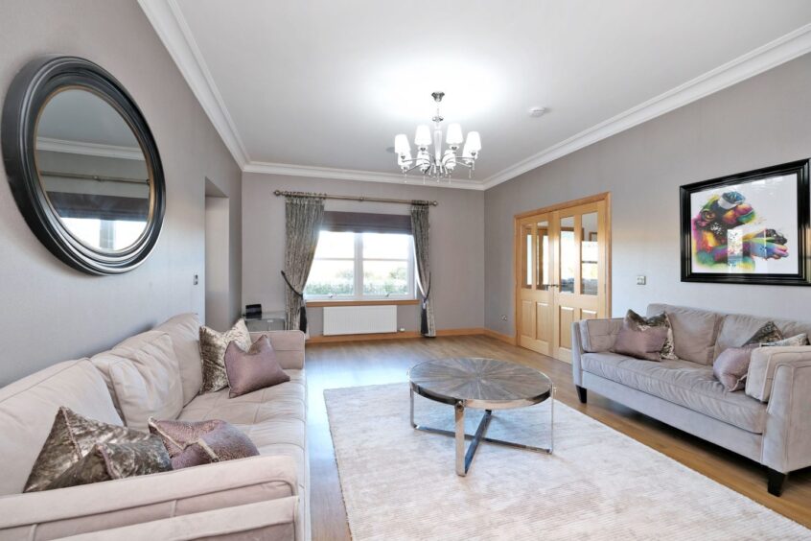
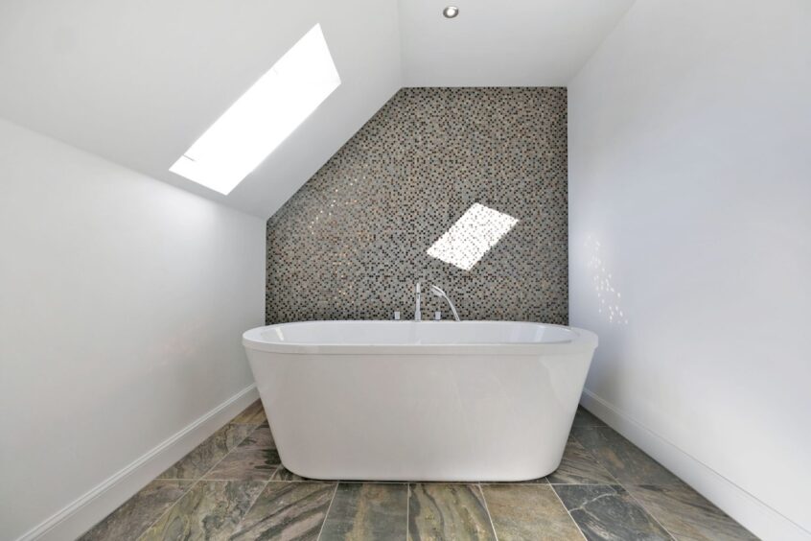
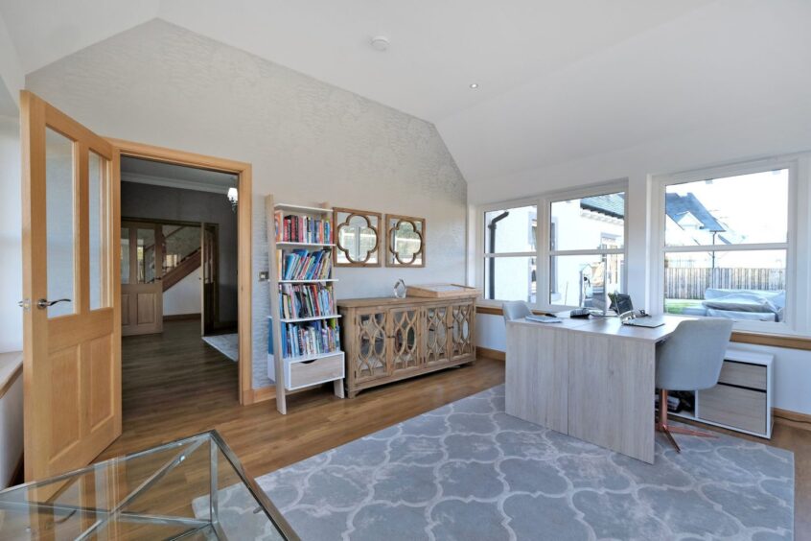
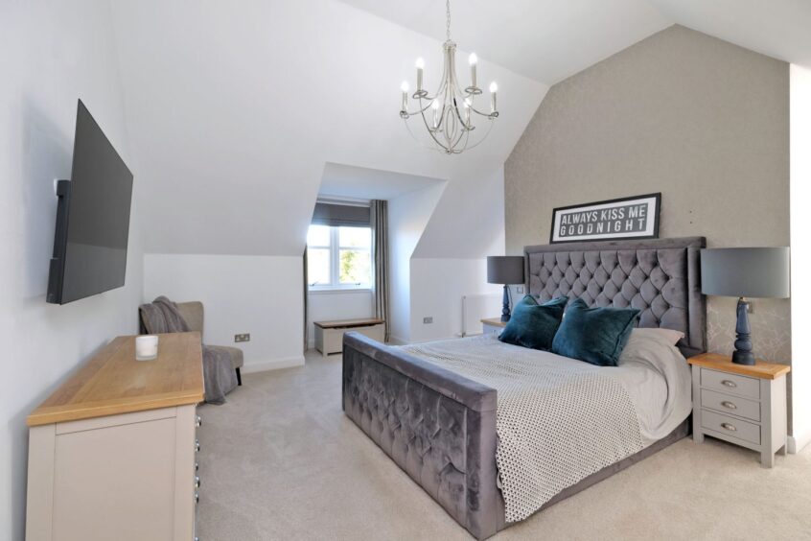
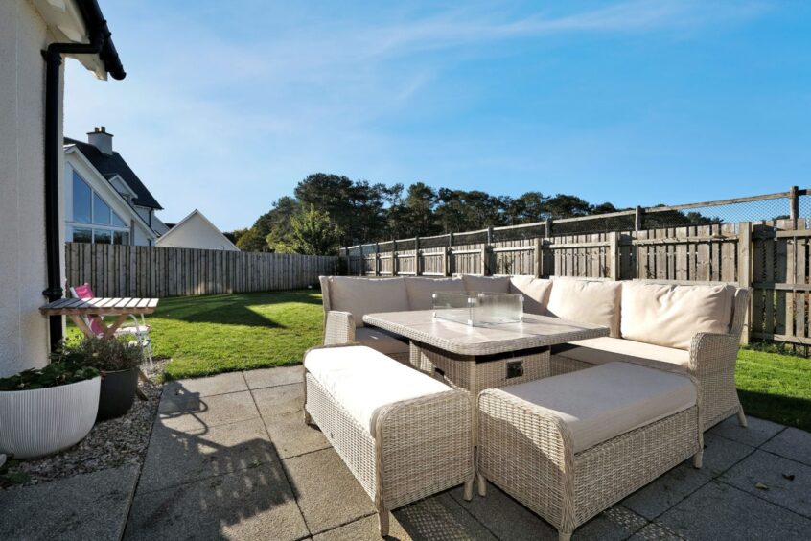
Conversation