For those who love a converted steading, Struan House at Mill Of Crynoch, has it all.
As well as five bedrooms, this impressive property at Maryculter, Aberdeen, boasts generous garden grounds in an idyllic countryside setting.
There are panoramic countryside views while the grounds of this lovely home extend to around 1.22 acres. There is also a detached double garage.
Converted steading at Maryculter blends traditional with modern
The perfect blend of traditional charm and modern touches, this family home is bright and spacious.
And while it enjoys a delightful rural setting, it is just a short drive from Aberdeen city centre and the popular towns of Stonehaven and Banchory.
Upon arriving at the property, the vestibule and hallway offer lots of integrated storage and are nicely decorated.
Leading on from there, is a good-sized sitting room towards the front of the property.
It has dual aspect windows allowing for lots of natural light and there is an attractive feature fireplace.
Best of all, patio doors lead out from here to the garden for the benefits of an indoor-outdoor lifestyle.
East and west staircases
Moving on to the large dining kitchen, this features contemporary high-quality units, a handy central island and Miele integrated appliances.
There is plenty of room here for informal dining and there are dual aspect windows to enjoy views of the grounds and the countryside beyond.
Adjoining the kitchen is utility room which has a range of storage units as well as ample space for further appliances.
In addition to the dining kitchen, there is a formal dining room with attractive, double glass doors.
This is a flexible space which could be used for a variety of purposes according to the owner’s particular preferences.
Downstairs, there are two large bedrooms. One has a deep fitted wardrobe and both have plenty of space for free-standing furniture.
Also on this level is the family bathroom with a modern four-piece suite comprising wash hand basin, wc, large bathtub and large corner shower unit.
There is also a cloakroom on the ground floor, with wash hand basin and w.c.
An open staircase to the east of the property leads up to the next floor where there is generous landing.
This is almost like an extra room in itself, with integrated storage and an area for a home office, homework study or even just a quiet and cosy reading nook.
Master bedroom features dressing room and en suite
Moving on to the master bedroom, this is a great size and it has the added luxury of an adjoining dressing room and en suite.
This has been fitted with a modern three-piece suite comprising wc, floating wash hand basin, and double shower cubicle with glass doors.
There is a second staircase to the west of the property and this leads to a bright landing and the rest of the accommodation.
From here you will find two further double bedrooms, one of which has a generous en-suite bathroom.
Outside, there is a large driveway with off-road parking for several cars and a detached double garage.
Lawns, patios and al fresco dining at Maryculter steading conversion
The garden grounds feature areas of lawn, well-stocked beds of shrubs and flowering bushes as well as patios.
The back garden is fully enclosed and gated, providing a safe space for children and pets.
The rear patio area offers an ideal spot for al fresco dining or just a morning coffee while enjoying the pleasant countryside setting.
Price over £650,000 with Burnett & Reid LLP and on the aspc website.
Read more…
Check the average house prices and rents in your area with our Housing Market Tracker.
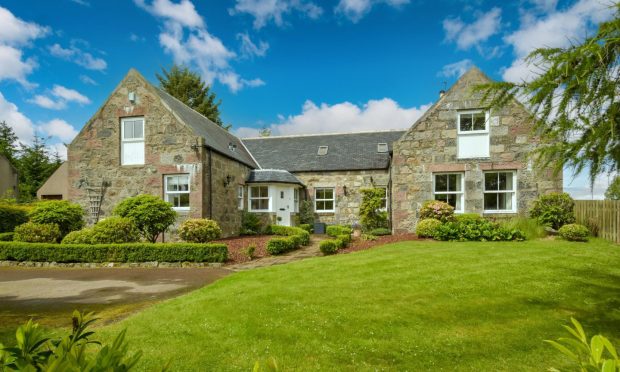
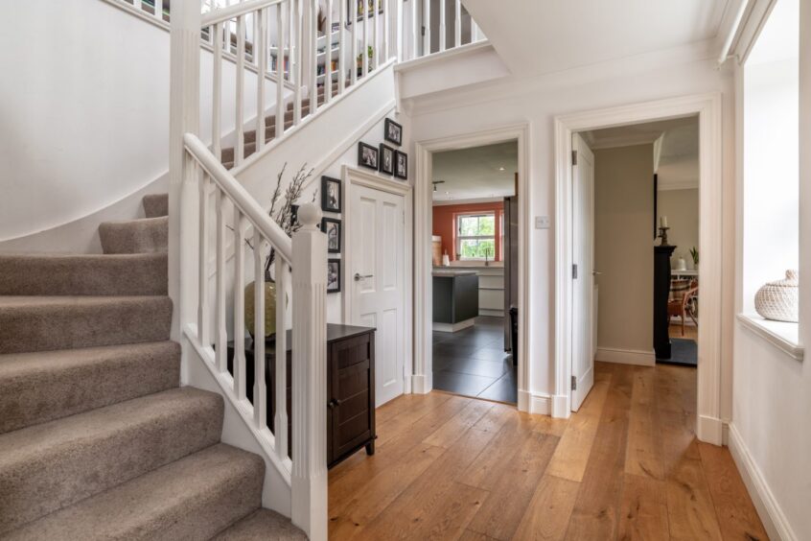
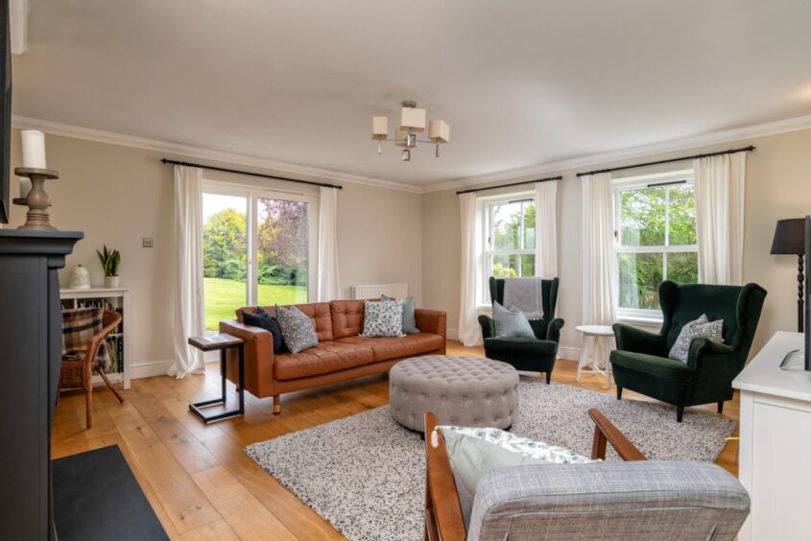
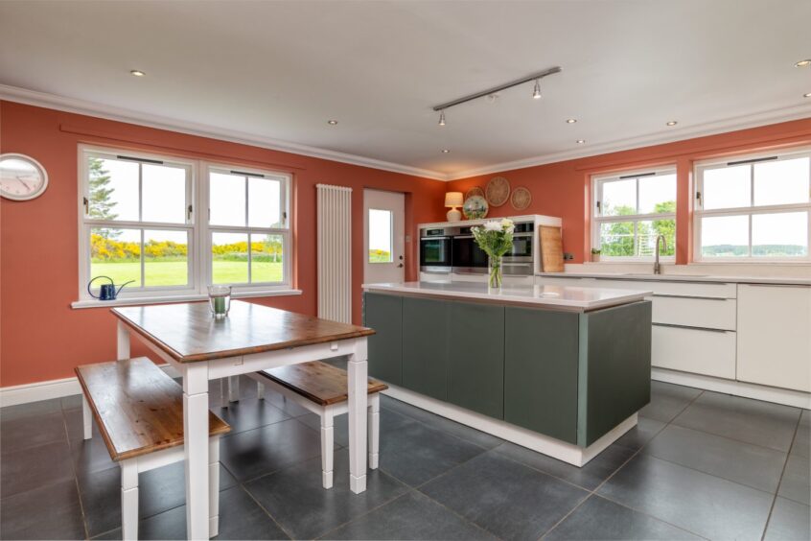
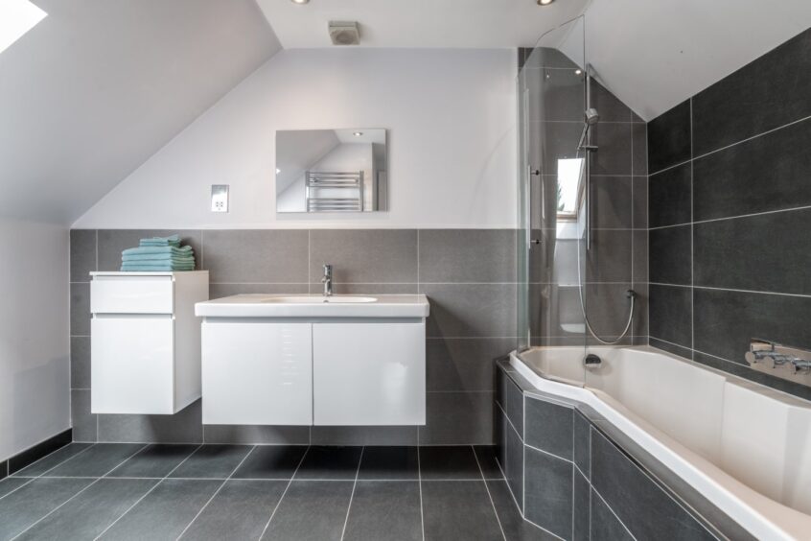
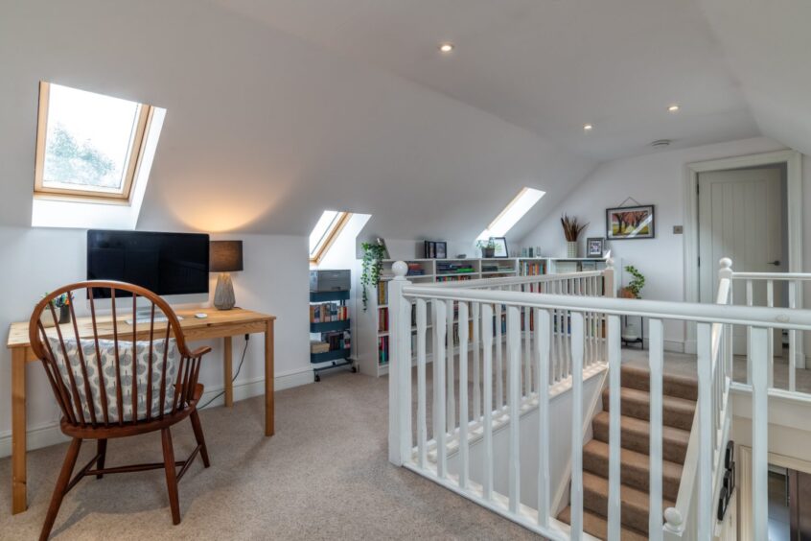
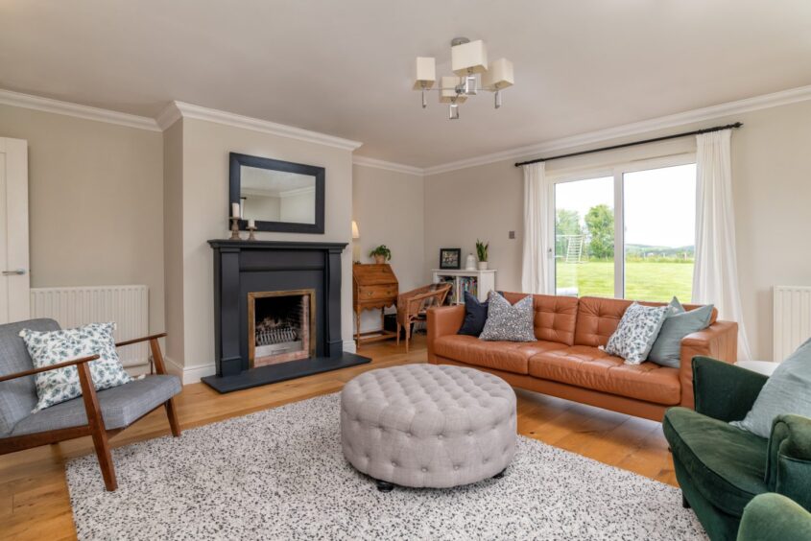
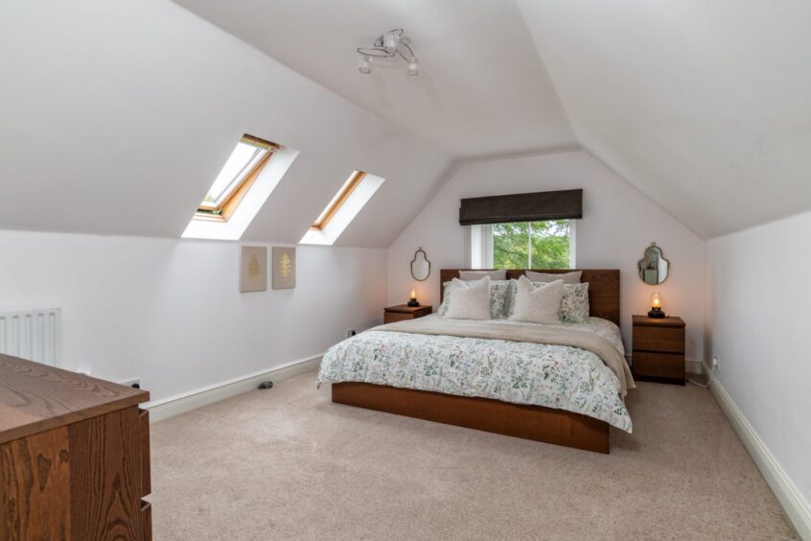
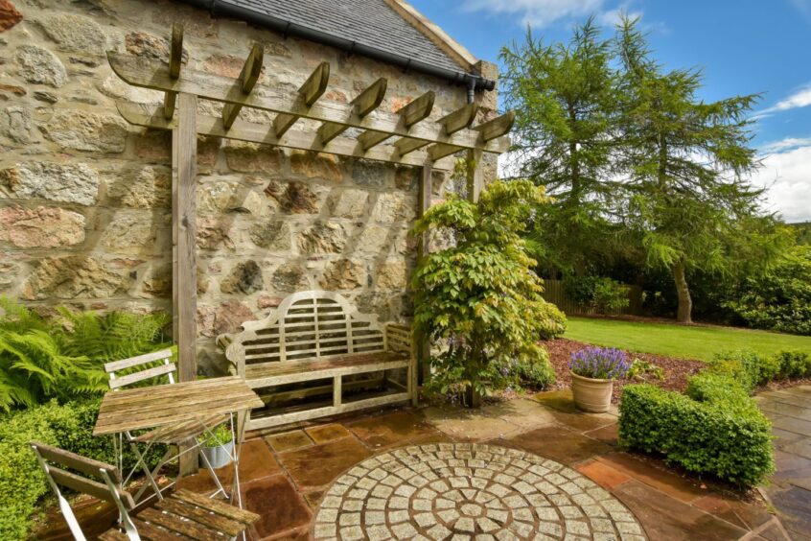
Conversation