Number 68 North Deeside Road is a grand residence indeed, set over three floors and enjoying a commanding position in the prestigious suburb of Bieldside, Aberdeen.
This detached granite home has been thoughtfully upgraded over the years while retaining many of its original characteristics.
It is set within beautifully landscaped gardens which extend to around two-thirds of an acre with mature trees, shrubs, lawn and patio areas.
There are five or six bedrooms, depending on how the owner would like to use the space, one of which is en suite.
There is also a dining kitchen, lounge, dining room, sun lounge or gym, garden room or snug, utility room, study or home office.
There is also a lovely family bathroom, Jack-and-Jill shower room and a further family lounge.
The tone is set from the outset with a splendid hallway with solid hardwood flooring, cast iron radiators and deep skirtings.
The fabulous kitchen boasts a breakfast bar and an Aga and has steps that lead down into an elegant lounge with wood-burning stove.
Rory and Lisa Matheson have lived here for 23 years.
Lisa said: “Initially my parents lived with us for seven years. After this it was the two of us and our two daughters. They have now left home.”
What first attracted them to the property?
“We were immediately taken by the magnificent granite as we drove up to the property all those years ago,” said Lisa.
Bieldside property set back from the road
“We loved the fact that it was set back from the road and offered a degree of seclusion whilst being so close to good road and bus links.
“All within walking distance of Cults Primary School.
“As my parents were going to live with us initially, the house offered the ability to accommodate everyone well.
“Having living rooms on two floors allowed us some degree of independence.
“We have made quite a few alterations over the years. We extended and refitted the kitchen and built a conservatory at the back of the house which became a utility area.
Lisa added: “We put a slate roof on the conservatory to the west of the property, installed solid wood flooring and a wood burner stove.
“This made a very pleasant extra living area, and most recently has been used a gym.
Bieldside property with balcony and decking
“Then we installed dormer windows in the top two attic bedrooms which previously only had Velux windows.
“We also put in a Jack-and-Jill en suite shower room to service both bedrooms.
“Later we decided to convert the garage into a further living room with access from the kitchen and refitted the kitchen at the same time.
“The living room has New Wave Doors leading to a decking area and giving access to the front garden.
“We installed a balcony above the decking which is accessed from one of the bedrooms.
“Finally we built a garage towards the bottom of the garden. This is centrally heated and has plumbing and an alarm system.
“It has been used as a garage/workshop and home office.
“Most rooms have been decorated within the past three years.”
What, does Lisa think, makes the property so special?
“It is a traditional granite property which has been modernised but still retains original features,” she said.
“The property sits in extensive grounds providing a high degree of privacy but are easily maintained.”
What about the location?
“The house sits in a leafy suburb of Aberdeen,” said Lisa.
“It has great road and bus links into the city or countryside. There are many beautiful walks from the house and it’s an easy walk to the River Dee and riverside walks.
“It’s within walking distance to shops, coffee house and pub.
“For us the location was perfect. We have dogs and wanted a house with a large garden and be able to walk from the house and not have to rely on the car.
“When the children were younger it was great to be able to walk to school. Having the space both inside and outside has been great for family living.”
What type of buyer does Lisa think the house would suit especially?
“We think that the house would suit a family as it provides the space which is very adaptable as family needs alter,” she says.
“The location is great for getting into Aberdeen City for work either by car or bus and is a short distance from the AWPR if needing to travel further afield.”
Price over £850,000 with Andersonbain LLP and on the aspc website.
Read more…
Check the average house prices and rents in your area with our Housing Market Tracker.
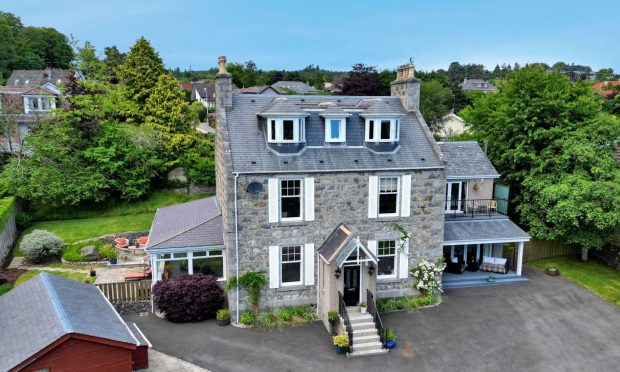
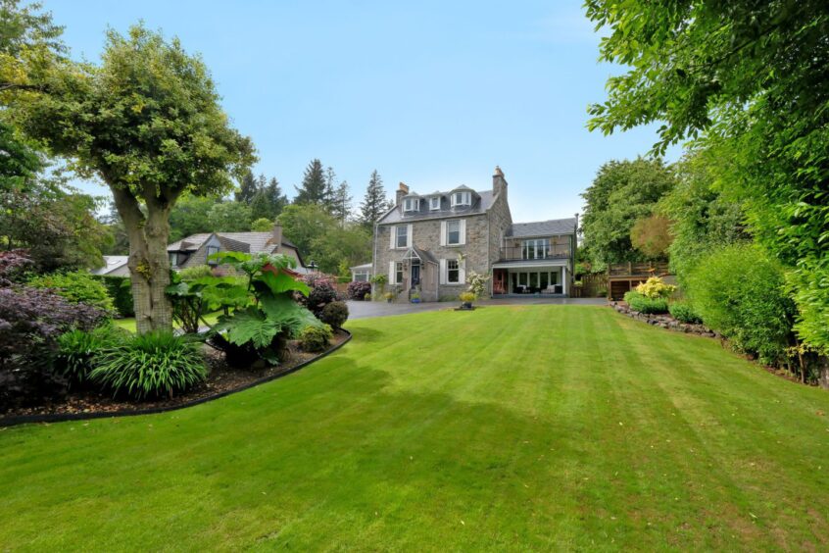
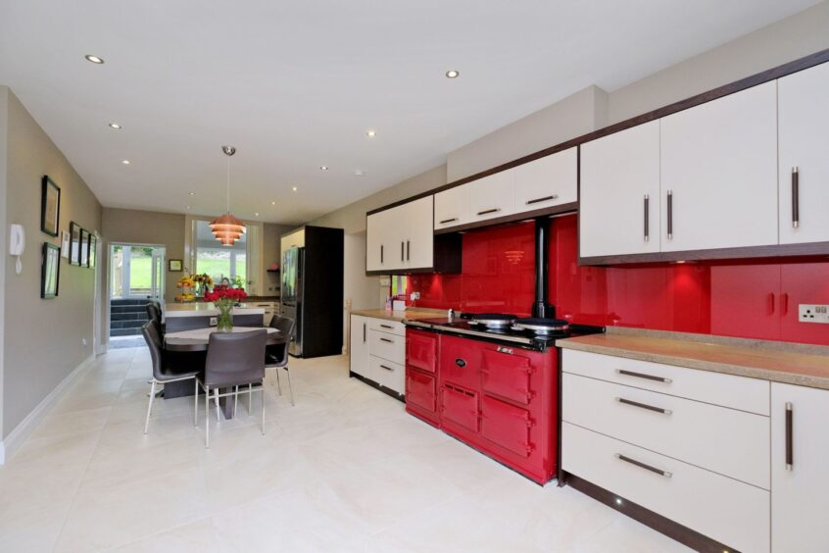
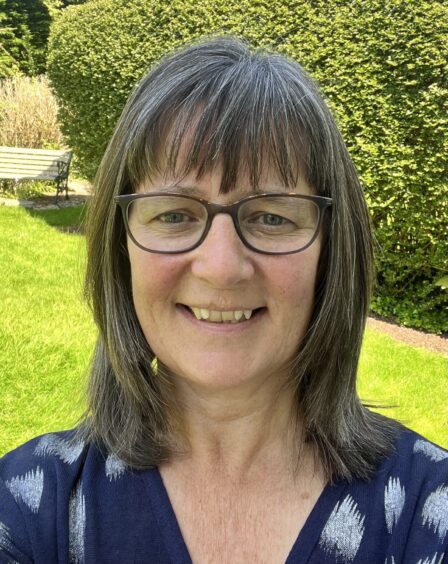
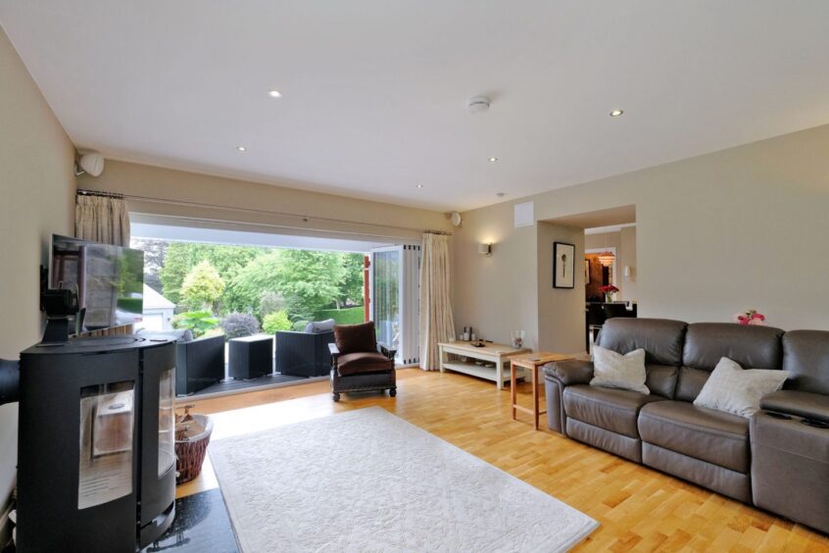
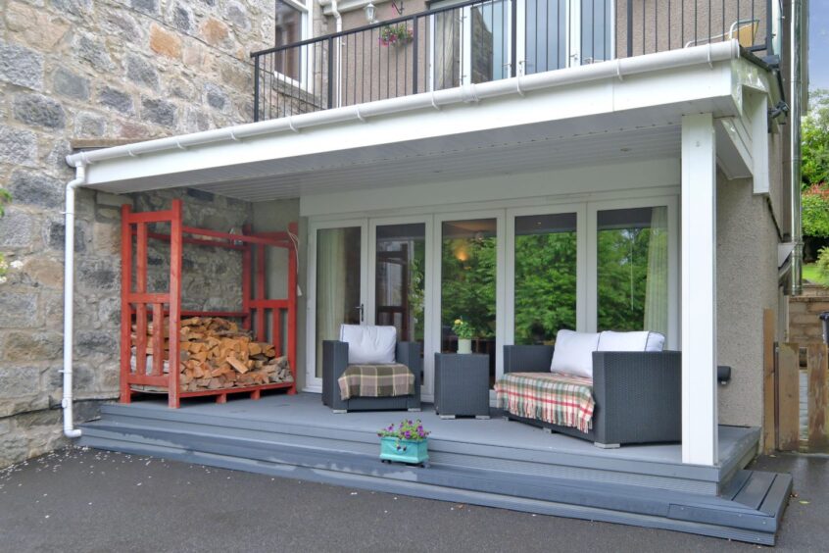
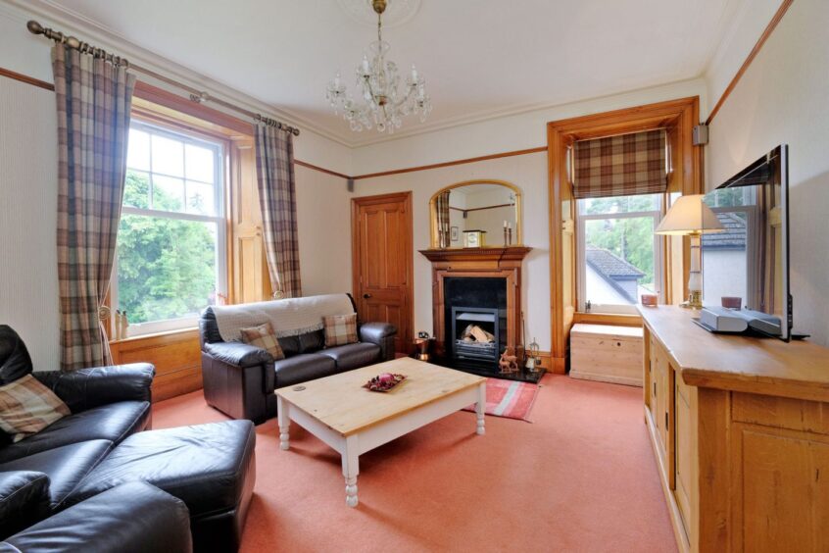
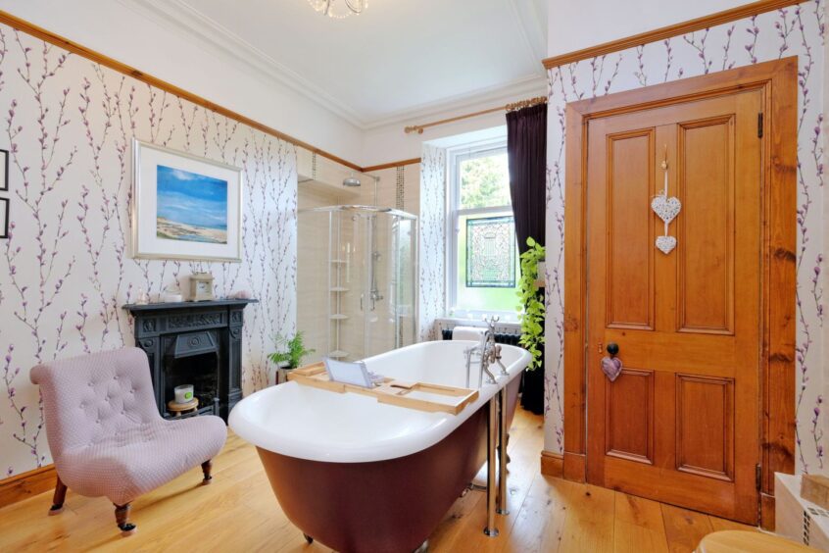
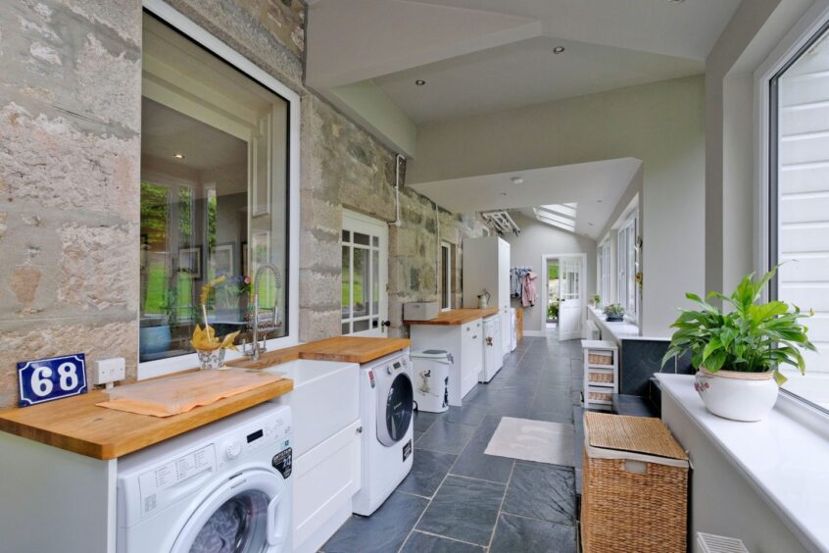
Conversation