A six-bedroom modern family home in one of Aberdeen’s most desirable neighbourhoods is for sale with a hefty price tag of £1.5 million.
Located on Lorisbank Road in Cults, this 2012-built property is a superb entertaining home with an open and free-flowing layout.
It is set over three floors with an impressive glass-covered facade as you walk up the steps to the entrance.
On entry, you can the large dining room with a wall of windows looking out over the front garden.
At the other side of the hallway is the sitting room accessed via French doors, and featuring hardwood floors and modern spotlights, with windows providing plenty of light.
The master suite is also on the ground floor with access to a large ensuite and a separate dressing room and balcony. There is also a study and guest bathroom.
Towards the other end of the home is the massive kitchen/dining/lounge area, an open-planned space perfect for entertaining guests.
The luxury kitchen is the hub of the home, with a vaulted ceiling, a large central island, dining and sitting area with French doors to the terrace.
It has all you need for modern living, including a coffee machine, fan-assisted oven, combination steam oven, two warming drawers and an induction hob, all integrated.
From this kitchen and sitting area, you have panoramic views over the Dee Valley. The vaulted ceiling has windows inset for maximum sunlight in the summer.
Bi-folding doors open out to create an indoor/outdoor feel.
Next to the kitchen is the utility room with access outside and a boot room.
Upstairs, there is a large landing with space for seating as well as four large bedrooms.
Each bedroom has its own ensuite – three with showers and one with a bathtub, while one has access to a walk-in wardrobe.
Downstairs on the lower ground floor is the den, which could be converted into another bedroom. It has its own bathroom, while across the hall is the garage.
Wrapped around the main level to the south and west is a paved terrace – an ideal place for guests in the evening sun. There is also a hot tub.
This property, which is more than 6,100 square feet, is listed with Savills for £1.5m.
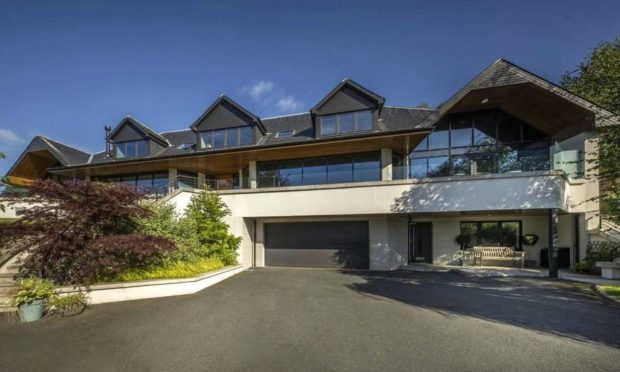
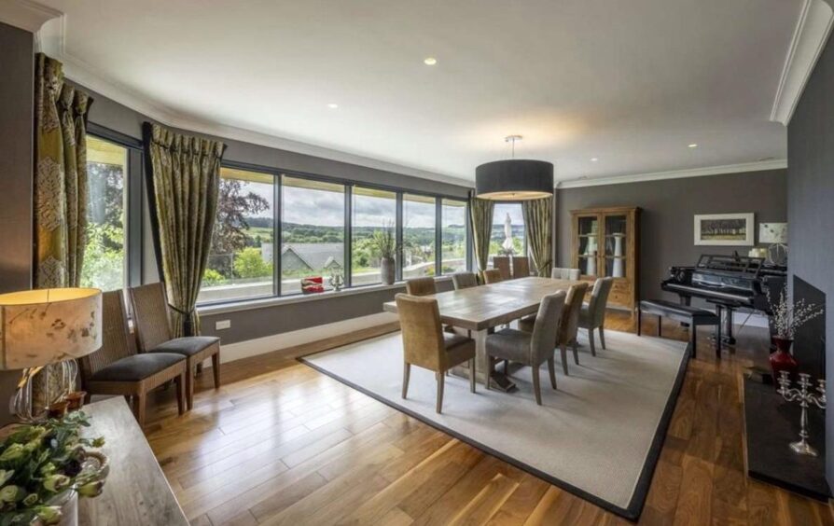
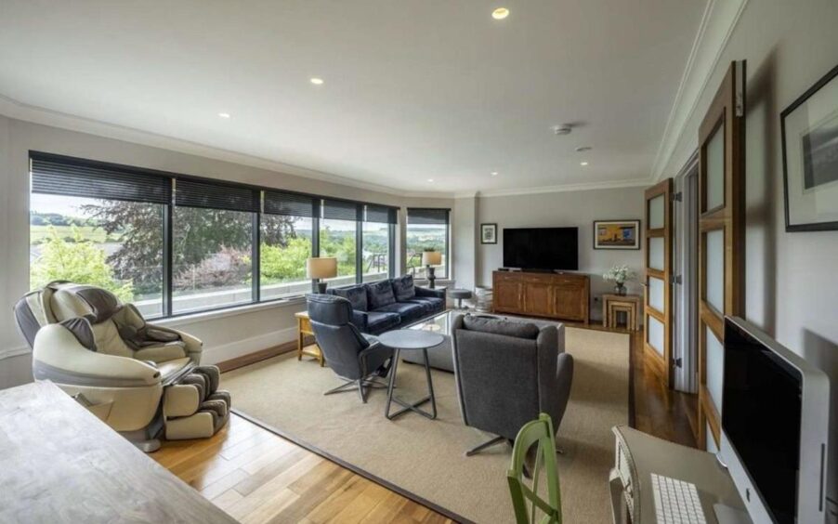
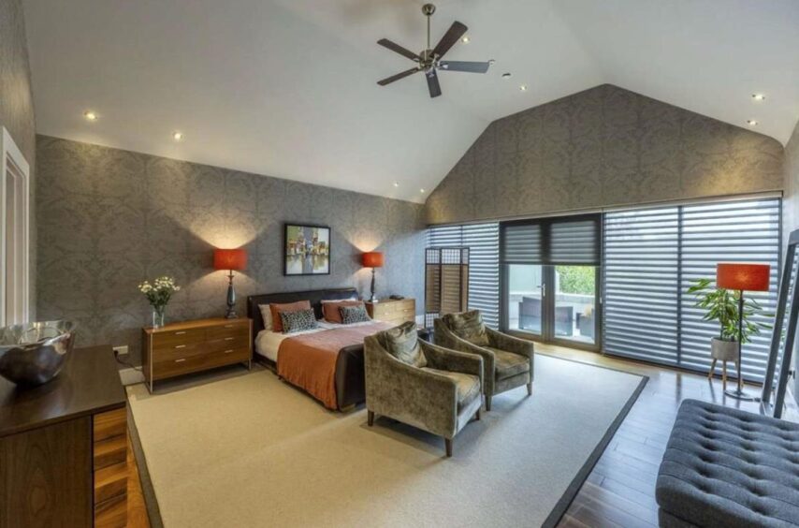
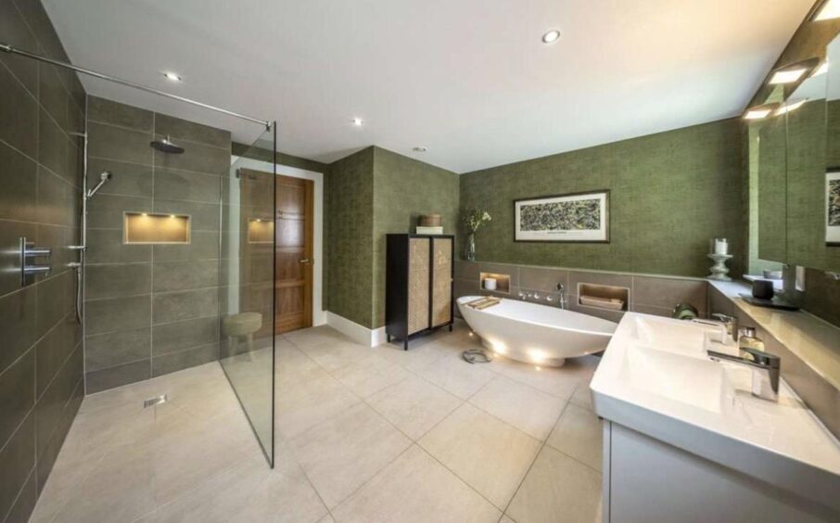
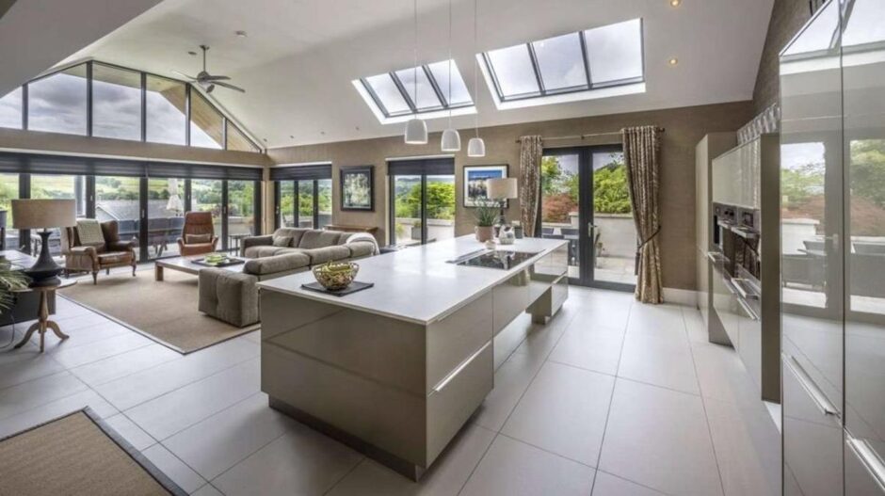
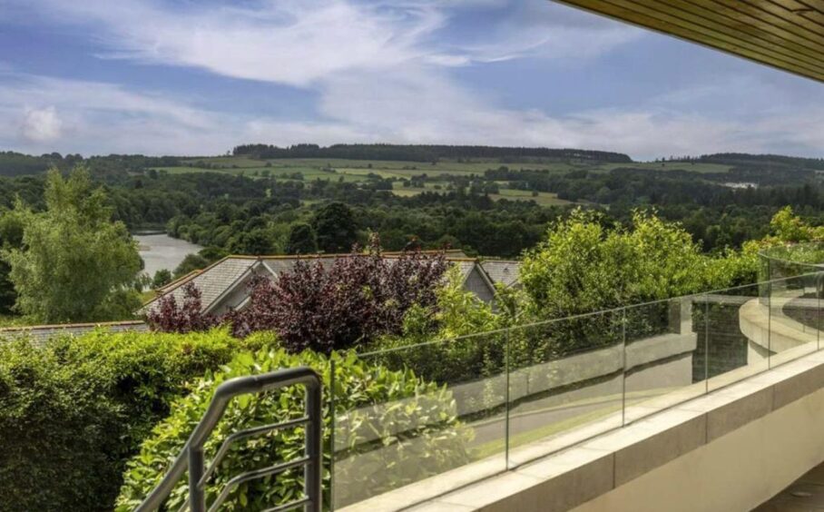
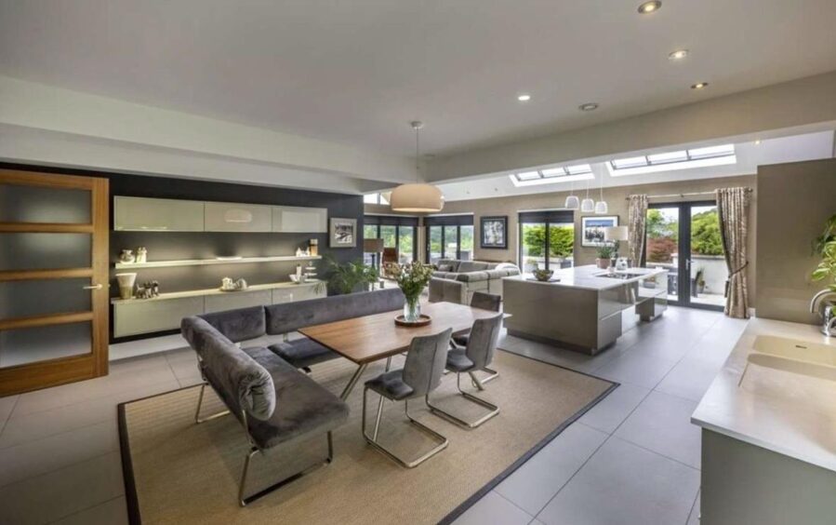
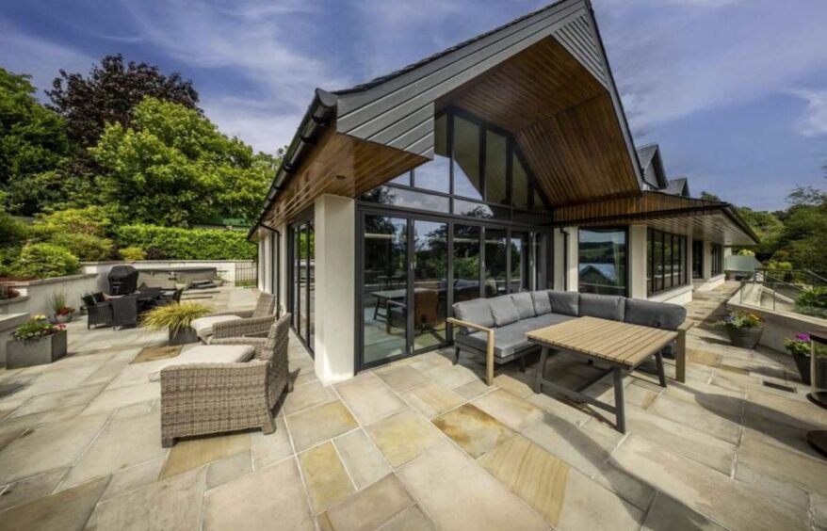
Conversation