Anyone on the hunt for a stylish apartment within a popular residential development may want to take a closer look at 25 Marshall Mackenzie Road.
This two-bedroom property forms part of a conversion of a former granite building, near Newmachar, Aberdeenshire.
The building has been sympathetically redesigned to create apartments at Kingseat, a quiet suburb around 10 miles north of Aberdeen.
This beautifully-designed upper flat has been created with a layout to suit modern lifestyles.
It has been finished to a high standard and is in excellent order throughout, meaning its next owner will be able to move in with the minimum of inconvenience.
The apartment also benefits from off-street parking, gas central heating and double glazing.
It has a stylish fitted kitchen with a range of integrated appliances, alarm system and a shower room en suite to the principal bedroom.
Aberdeen flat has open-plan layout
On arriving at the property, there is a reception hall with light oak laminate flooring, setting the tone for this bright and tastefully-finished home.
There is also an airing or linen cupboard, and a storage or cloak cupboard in this hallway.
Here you will find the telephone for the security door locking system, the Hive heating control, the control panel for the alarm system, and the access hatch to the loft.
Moving through to the spacious lounge, dining room and kitchen which are all on open plan, the light oak laminate flooring continues to create a sense of flow throughout the property.
This space has plenty of natural light owing to its four windows and there are also six pendant lights.
The lounge and dining area offers a pleasing outlook over the landscaped grounds.
The fitted kitchen is beautifully appointed with a range of base and wall units with co-ordinating granite-effect work surfaces with contrasting upstands.
There is also an integrated five-ring gas hob with electric oven below, stainless steel splashback behind and extractor above set into stainless steel canopy.
The kitchen has slate effect vinyl flooring, and there is also a stainless steel sink unit with mixer tap, fridge freezer, washer dryer and dishwasher all with matching door panels.
The master bedroom has two windows with roller blinds, the window treatment of choice for this attractive home.
The master bedroom boasts a part-tiled en suite shower room with white suite, including a cisternless w.c. and circular porcelain bowl wash hand basin.
The matching shower tray is set into a shower area with fitted thermostatic shower and glazed shower door, medicine cabinet with mirror doors and heated towel rail.
Shared landscaped gardens
Bedroom two is a double and has a shelved storage cupboard.
The bathroom is part tiled, with a white suite, again with a contemporary circular porcelain bowl wash hand basin.
There is a thermostatic shower over the bath, a glazed shower screen, shaver point, roller blind, heated towel rail and vinyl flooring.
The loft is insulated and partly floored.
Outside there are shared, landscaped gardens and private parking for residents and visitors.
The floor finishes, blinds, light fitments and integrated white goods are all to be included in the price.
Price over £145,000 with Alex Hutcheon + Co and on the aspc website.
Read more…
Check the average house prices and rents in your area with our Housing Market Tracker.
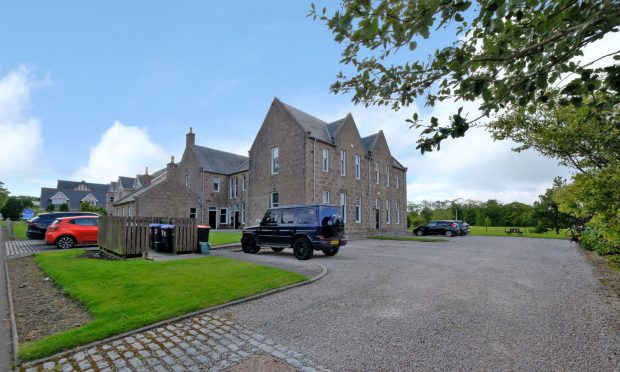
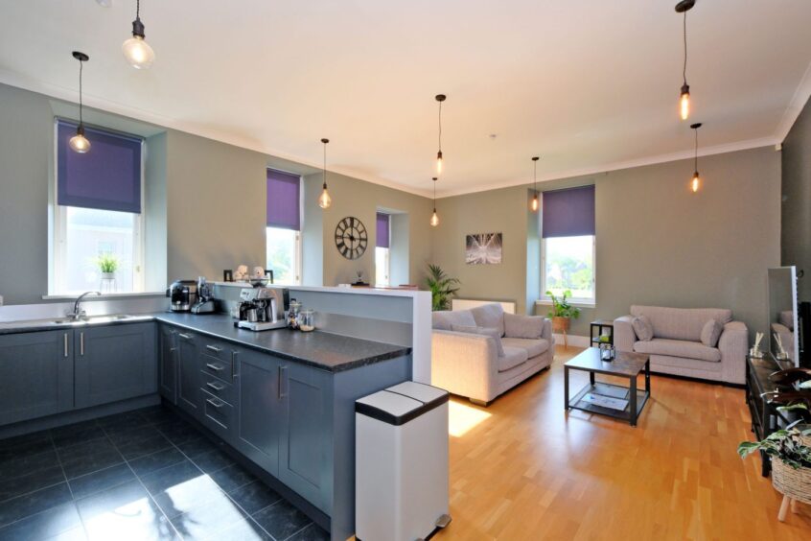
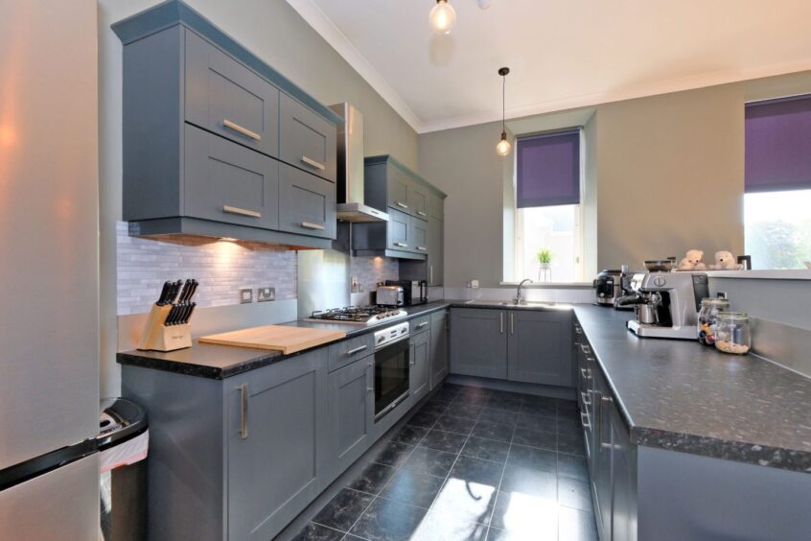
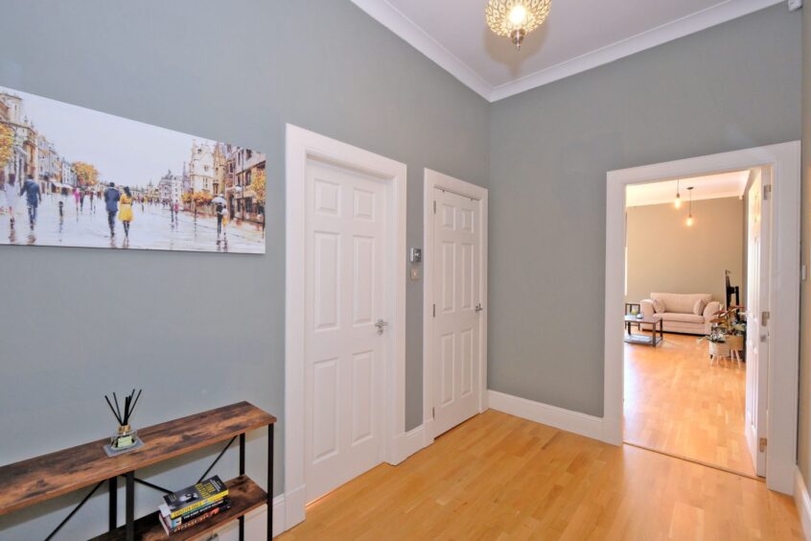
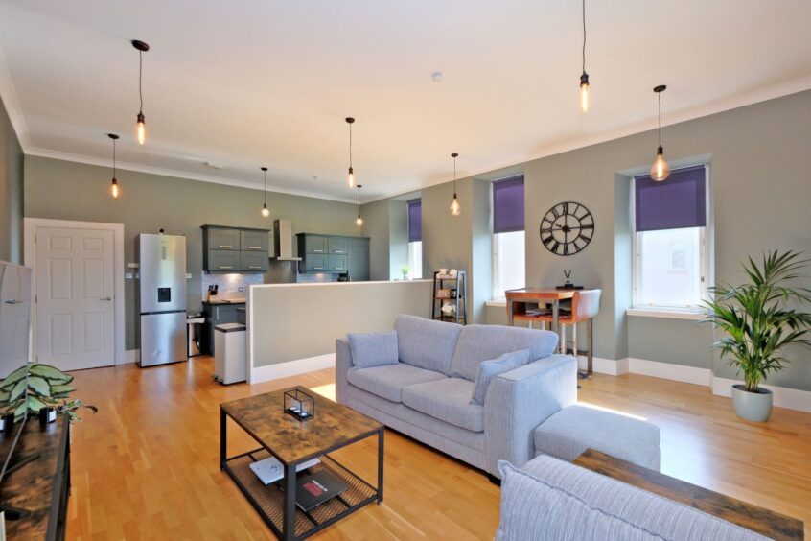
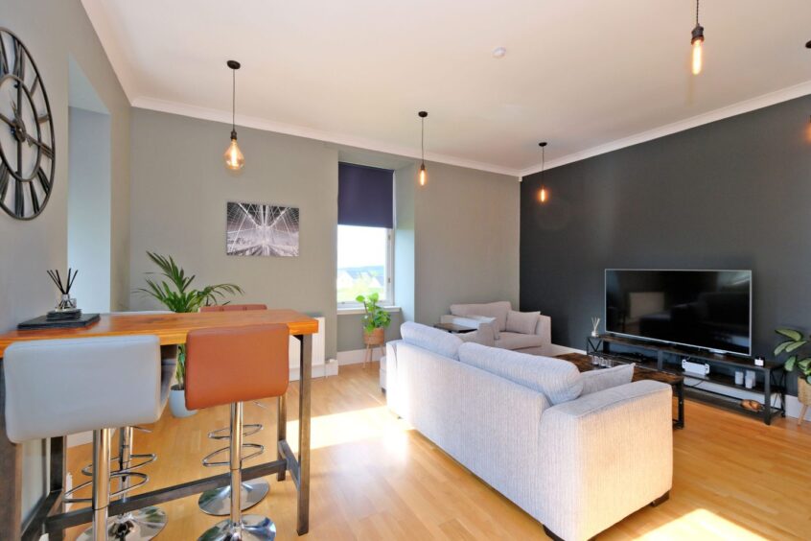
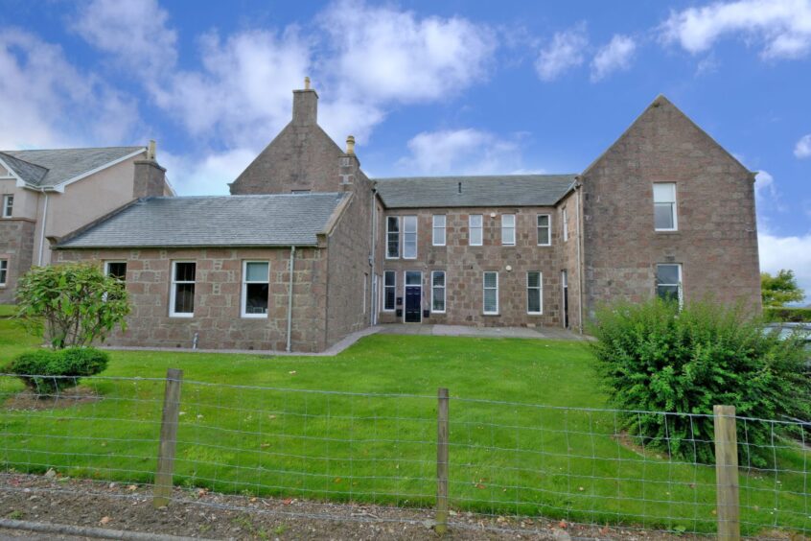
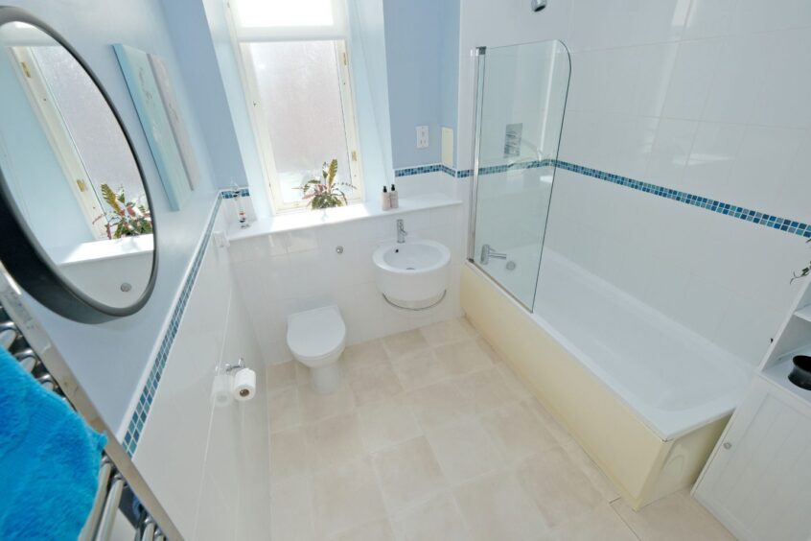
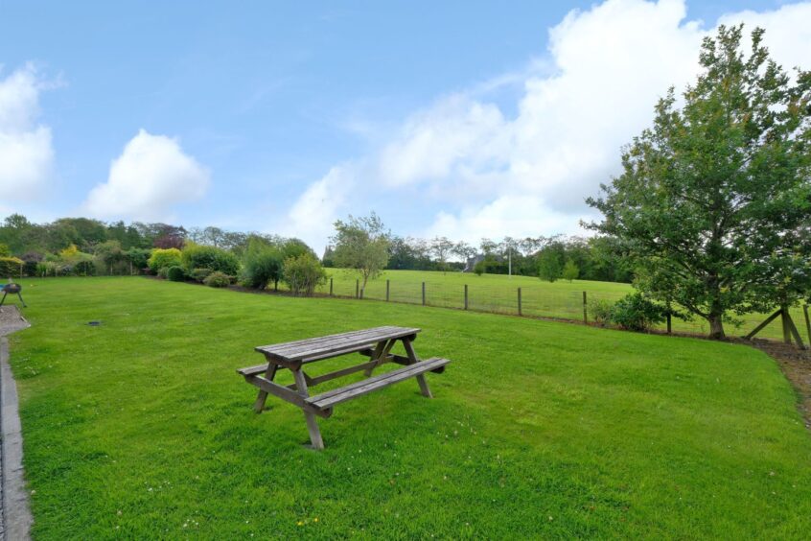
Conversation