A stunning Edwardian villa in one of Aberdeen’s most exclusive addresses has been listed for sale with a £1.3m price tag.
The home is located on Rubislaw Den North – a quiet residential street with large Edwardian-style houses not unlike those in the classic film Mary Poppins.
It dates back to 1809 with period features, including high ceilings, ornate plasterwork, ceiling roses, open fireplaces and wood panelling.
You enter via the impressive hallway lined with wood panelling.
To the side is a cloakroom with a toilet for guests with another toilet at the very end of the corridor.
The current owners extended the kitchen area in 2004 to create a large open kitchen/dining space.
With a muted colour scheme, the kitchen is the heart of the home, with a central island and glass-fronted cabinets.
Next door is an informal dining space with ceiling windows bringing in a lot of light, with French doors leading into the extension.
The formal dining space is an elegant and tastefully decorated room, perfect for a dinner party.
Also on the ground floor is a large utility room with access to the garden and garage.
There is also a home office/study and family room with a large bay window overlooking the garden.
The lounge is open plan to the Victorian-style conservatory with a pitched ceiling.
Edwardian villa in one of the city’s most exclusive addresses
At the front of the property are the two large reception rooms, with one featuring a large marble fireplace, a focal point for the room.
Upstairs is a breakout section with a seating area and two bedrooms, one with an ensuite and French sliding doors leading to a balcony above the garden.
The other bedroom also has an ensuite and is front-facing.
Back on the main first floor, there are two more bedrooms, one at the front and one at the rear. These bedrooms share a large bathroom.
The first floor is completed by a superb master bedroom suite with a new ensuite shower room and a separate dressing room.
Up to the second floor, there is a versatile space, currently set up as a games room.
The front garden is bounded by a granite wall with a tarred driveway for parking.
The villa has a south-facing garden, which is very private and sheltered with a greenhouse with power, water and temperature-controlled windows. There are also coal and wood stores.
At the foot of the garden is a secure gate with access to the exclusive and enchanting policies of Rubislaw Den.
Savills Property Agent Fiona Gormley said: “I love the formal and informal spaces of this exceptional home.
“One would never be tired of staying in the guest bedroom with wonderful balcony over looking the beautiful rear garden.”
Meanwhile, this Rosemount period home has had a stunning makeover.
Owners Hugh and Paul shared their renovation journey with our reporter Rosemary – read now.
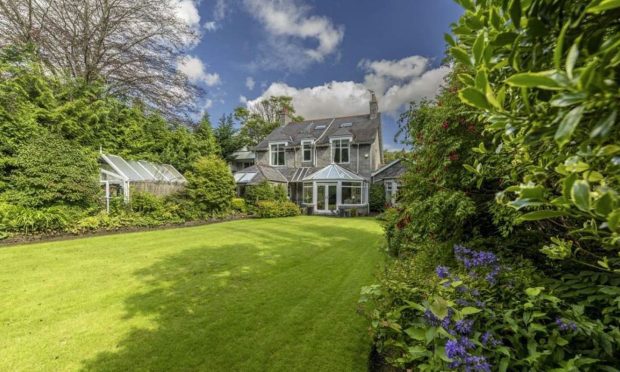
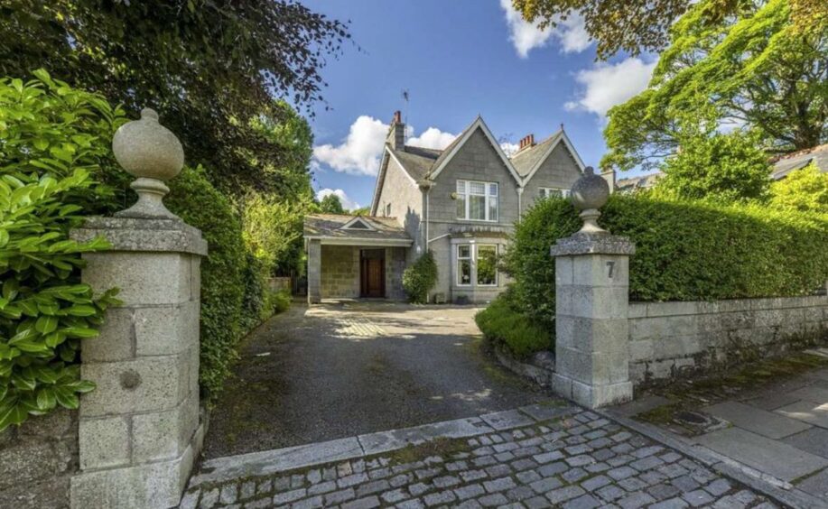
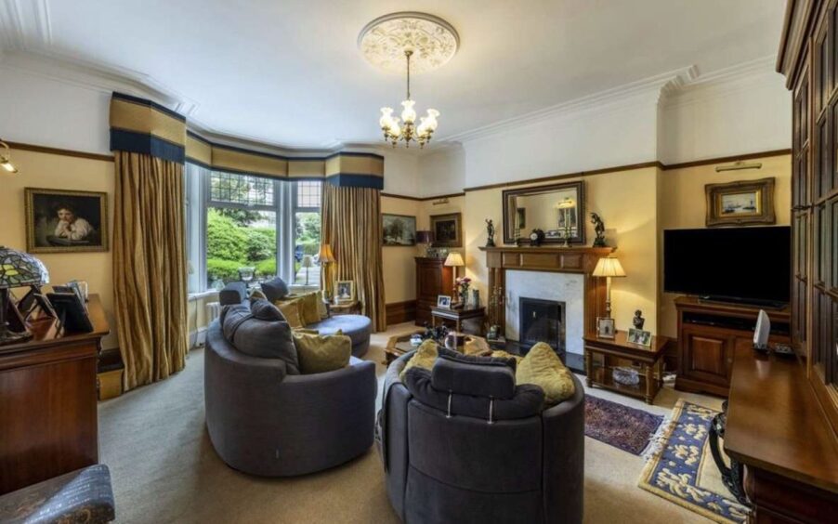
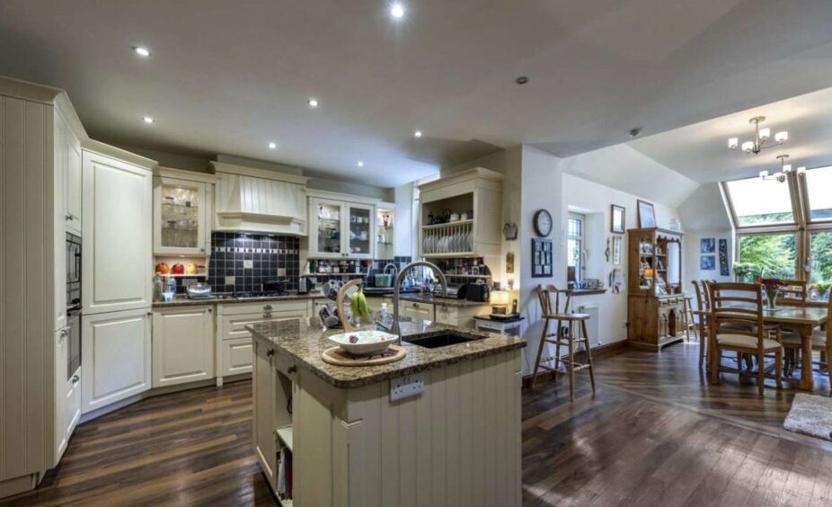
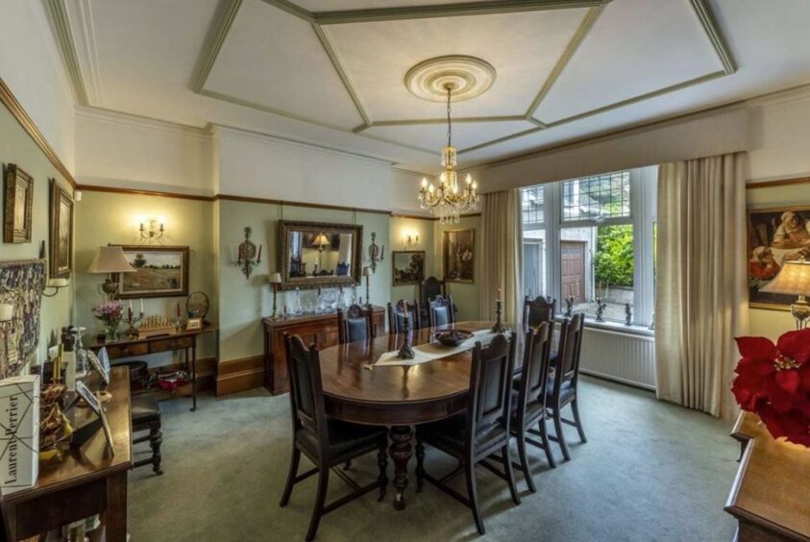
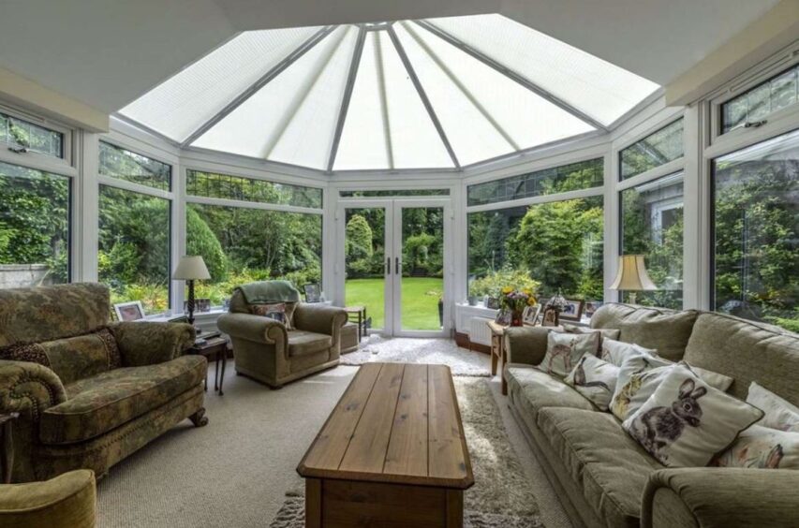
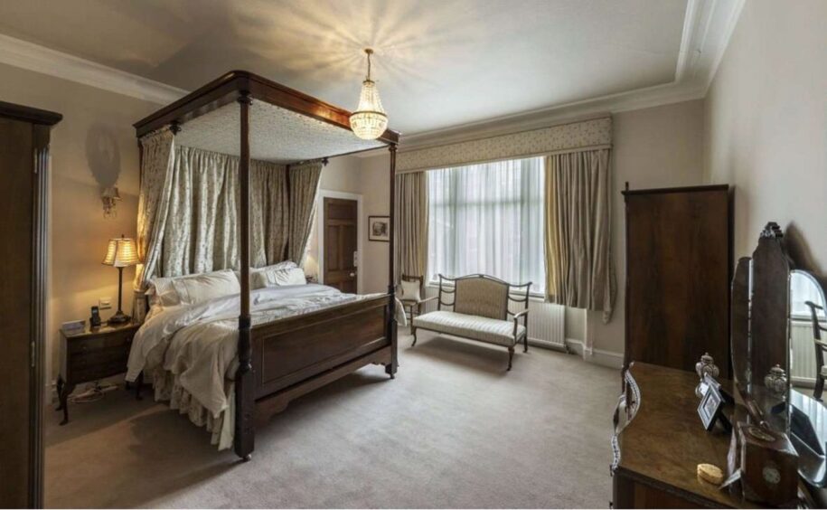
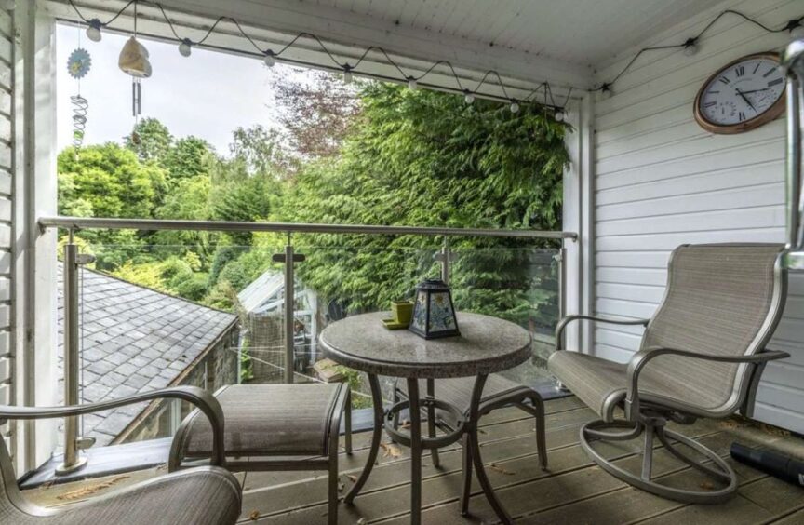
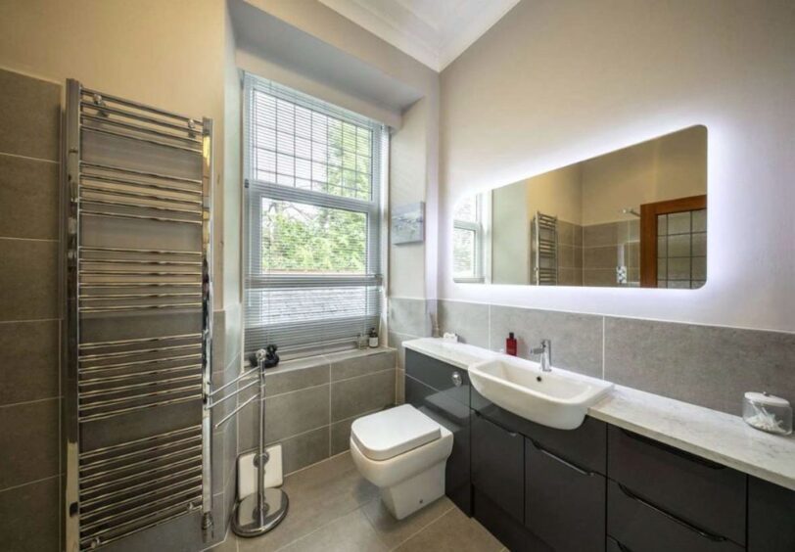
Conversation