Who: Lorraine Wells-O’Dwyer, 61, and her husband of 39 years, John O’Dwyer, 62, a continuous improvement manager for offshore drilling contractor Valaris. They share their home with their two Goldendoodle dogs.
What: A stunning, detached four-bedroom granite house. The main part of the house is approximately 125 years old and was originally used as a horse stable for a nearby property.
Where: Dalmuinzie Road in the sought-after residential suburb of Bieldside on the outskirts of Aberdeen.
Here’s what they had to say about their home renovation journey….
“We have always enjoyed DIY and renovating houses so we were looking for a fresh challenge.
Prior to relocating to Aberdeen in 2000 we completed a self-build home in Norfolk.
Upon moving to Aberdeen we initially bought a house in Pinecrest Drive in Bieldside.
We first saw Greenways while walking the dogs that we had at the time.
Bieldside property was in need of a little TLC…
The house had been rented out for a number of years by the previous owners and had been on the market for some time so it needed some tender loving care.
We first viewed the house in the spring when the garden was in full bloom and we fell in love with both the garden and the colourful granite.
We also loved the fact that the house is full of character, the views of the garden from most rooms in the house are stunning and the location is very private.
So we purchased the property in 2010 as a renovation project.
Breathing new life into period home
No work had been completed on the Bieldside property for a number of years so we had an extension added in 1991 which included the garage, main entrance and bedroom/annex area.
During the main refurbishment in 2011 to 2012 all the walls on the lower level were stripped back to stone and were framed and reinsulated.
Stripping back the walls, reinsulating with modern building materials and upgrading the heating system has made a big difference to the home’s energy efficiency as the property remains warm throughout the winter yet the bills remain reasonable.
As well as this, the staircase, coal bunker, and chimney breast were removed.
What other work did you carry out?
We also reconfigured rooms, replaced ceilings and windows, put in new doors, had a new kitchen installed by Laings and put in new bathrooms and a utility room.
The refurbishment also included installing electric gates, erecting a new granite boundary wall near the main entrance and installing an Mozolowski & Murray orangery.
The property now has a large open-plan kitchen with living/dining areas, a lounge, dining room, utility room plus a downstairs WC and an entrance hall and rear hall.
And what about paint and interiors?
On the first floor there are four bedrooms, three bathrooms, annex areas and a versatile hallway area.
In terms of the interiors, the property has been remodelled in a contemporary style.
The addition of the orangery worked out better than expected and the view of the garden from the island in the kitchen is incredible.
Throughout the home, we’ve used Farrow & Ball paints.
My favourite colour is Skimming Stone which has been used in several rooms.
The shades Dimpse and All White have also been used.
Interiors from Laura Ashley
In the main bedrooms, we’ve put in blinds, window seats and wallpaper from Laura Ashley.
Living in the house during the first winter while the renovation was ongoing was a challenge.
The walls of the entire ground floor were stripped back to stone and we were basically living in a building site.
We used one of the bedrooms as a makeshift kitchen/dining and lounge.
In retrospect, if you have grandchildren, we wouldn’t recommend black gloss doors.
Sunny courtyard for morning coffee…
We originally installed a kitchen with black high-gloss doors so I spent a lot of time cleaning off the fingerprints.
Overall, Greenways has been the perfect home for us, and we are only selling due to a planned relocation.
The property is perfect for dog walks and family get-togethers.
Outside, the courtyard has a sunny aspect which is great for enjoying breakfast and the house and garden enjoys sunshine throughout the day.
And the local wildlife enjoy visits
Views of the garden can be enjoyed from the open-plan kitchen and living area.
I like to feed the wildlife as we have foxes and badgers that visit every night.
Our advice for anyone who is renovating would be to go with your heart and don’t rush into it.”
Greenways, Dalmuinzie Road, Bieldside, Aberdeen, is on the market for offers over £1,200,000.
To arrange a viewing contact Mackinnons on 01224 868687 or check out the website aspc.co.uk
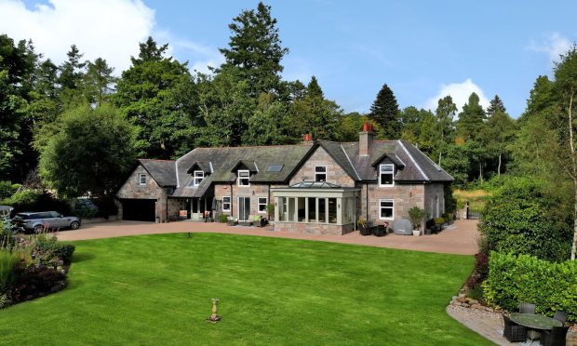
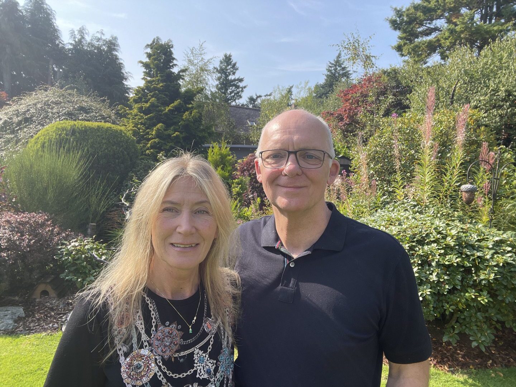
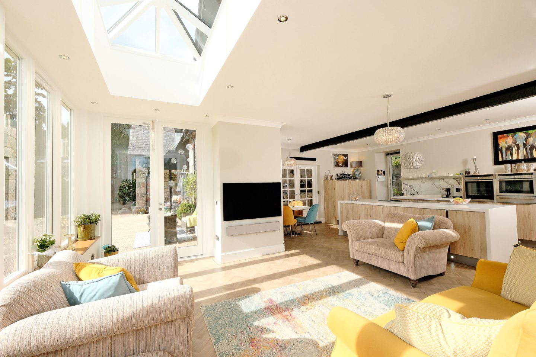
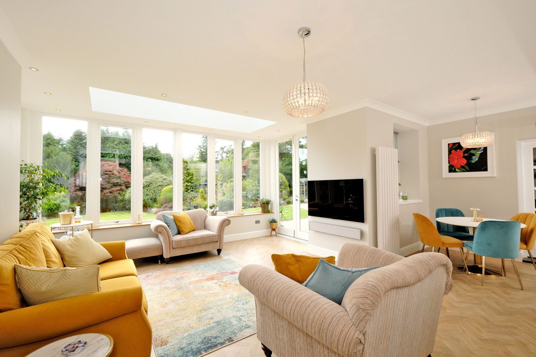
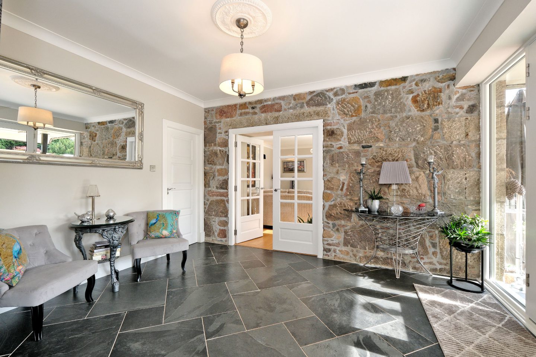
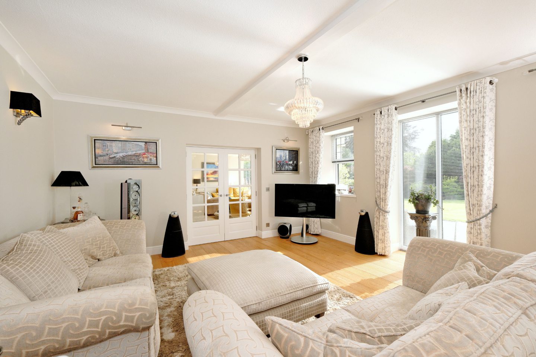
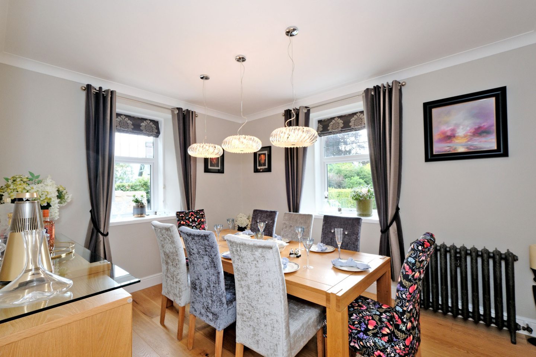
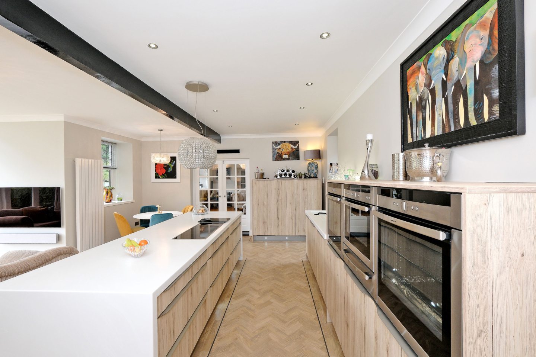
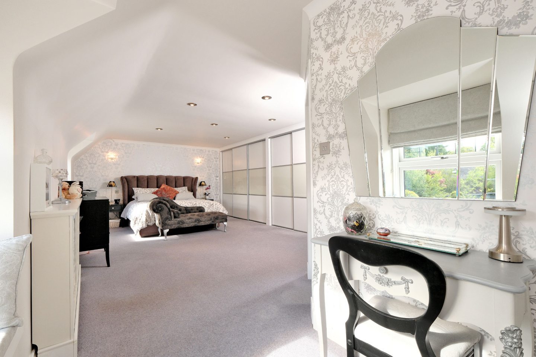
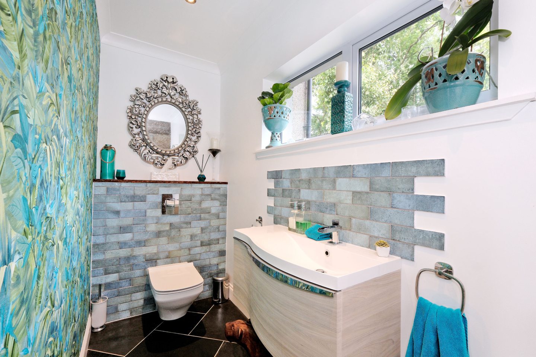
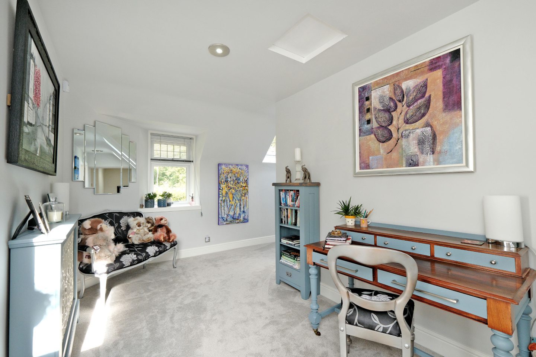
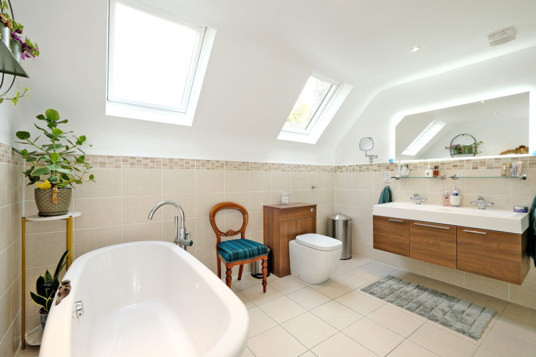
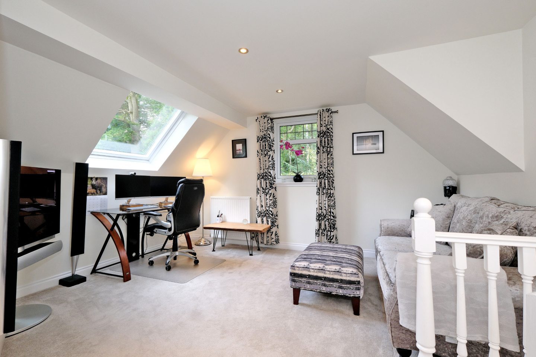
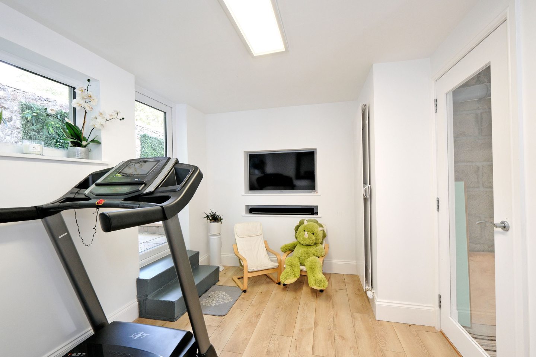
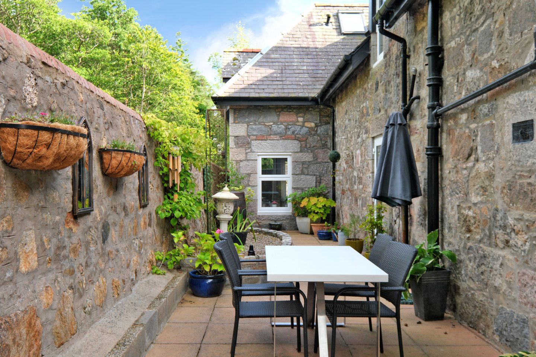
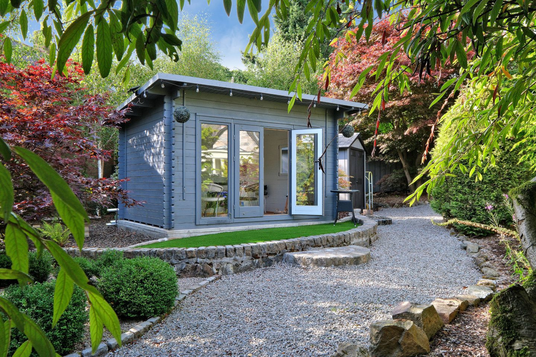
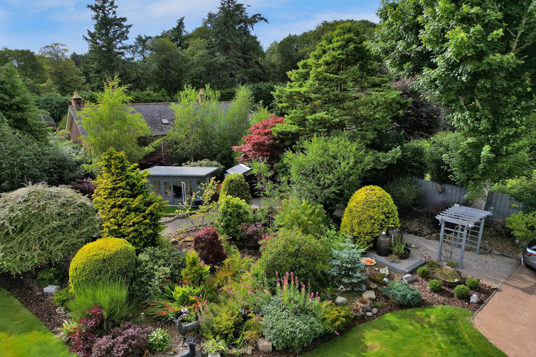
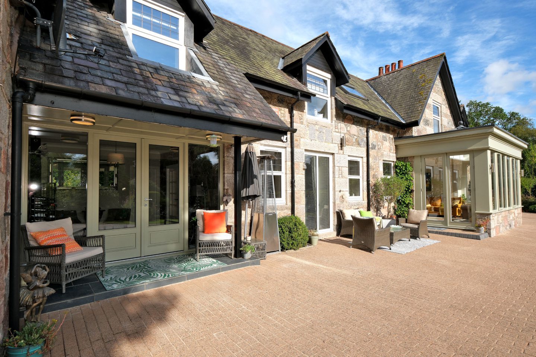
Conversation