Inspired by contemporary Scandinavian style, this elegant eco-friendly country house near Rothienorman has been a breath of fresh air for the Petrie family.
Set within 2.7 acres and with stunning views of Bennachie hills, the amazing architect designed home was built from scratch by Lois Petrie, 46, a building standards surveyor and her husband Steven Petrie, 48, a supply chain manager.
Over the past eight years, the resplendent rural retreat complete with five bedrooms, three bathrooms and two reception rooms, has been the perfect place for the couple to bring up their children Arin, 16, Finn, 15, and Iona, 11.
Wait until you see the views of Bennachie…
But the time has come for the family – and Murphy the dog – to move onto pastures new so they have put their incredible home on the market.
“We have loved the views and country location,” says Lois.
“As well as this, we’ve loved the layout and the space.”
At first glance, it’s impossible not to be impressed by the striking larch clad, two-storey detached home where two parallel wings sit either side of a single storey central hallway.
‘We wanted plain and simple interiors’
After soaking up the postcard perfect views, it’s time to head inside where clean lines and minimalistic decor are sure to wow.
“We wanted plain and simple interior to show off our colourful furnishings and artwork,” says Lois.
First impressions are wonderful as the property opens up with a spacious vestibule which leads into an attractive reception hallway where there is a WC.
Coorie up in front of the wood burner…
At the heart of the home is the sleek and stylish open plan lounge/dining room/dining kitchen where there is a wall of windows and patio doors overlooking the breathtaking landscape.
With its wood burning stove, the lounge area is the perfect place to snuggle up and take in the views.
This incredible open plan space also has room for dining while an island unit separates the lounge/diner with the kitchen.
‘Our self build is exactly what we wanted’
For those who love to cook, the ultra-modern kitchen is sure to inspire even the most reluctant of chefs.
Featuring an array of stylish floor and wall cabinets from Laings of Inverurie, the kitchen also has Siemens appliances including a five-ring induction hob, dishwasher, refrigerator/freezer, oven and combination microwave oven.
Behind the kitchen is a walk in pantry with power and light.
Sweet dreams are made of these…
Sliding doors lead into a stylish sitting room where further views can be soaked up while the patio doors can be opened into the gardens.
Also on this floor is a utility room, a large, insulated plant room with French doors plus a principal bedroom with floor to ceiling windows, patio doors, a dressing room and an ensuite shower room.
On the first floor, there are a further four bedrooms, a large bathroom, a large galleried landing with a recreation room, a shower room and a landing with study space.
The garden is seriously stunning…
Those who love the great outdoors are sure to be blown away by the garden area.
From the amazing pergoda and fire pit to the fruit trees and two acres of grazing paddocks, the garden has been designed for those who love being outside.
Lois says the garden was a labour of love.
“We have landscaped the garden, built the fire pit, extended the patio and planted borders trees and hedges,” says Lois.
Eco-friendly property…
Keen to create an eco-friendly home, Lois and Steven have also installed a biomass wood pellet heating system while there are also solar panels.
Location wise, the property is situated in Cross of Jackson, between Daviot, Oldmeldrum, Fyvie and two miles from the village of Rothienorman.
The nearest hamlet Drum of Wartle has a garage with fuel and a shop while Rothienorman has a primary school and convenience store and Oldmeldrum has shops, pubs and cafes.
Reflecting on the wonderful home they’ve built together, Lois and Steven say it has been everything they have ever wished for in a family home.
“Managing the build remotely, as we were living abroad at the time, was the greatest challenge for us,” says Lois.
“But it is exactly what we wanted, and how we thought it would turn out.”
Cross Lodge, Cross Of Jackston, Rothienorman, is on the market for £725,000.
To arrange a viewing contact Savills on 01224 971122 or check out the website savills.com
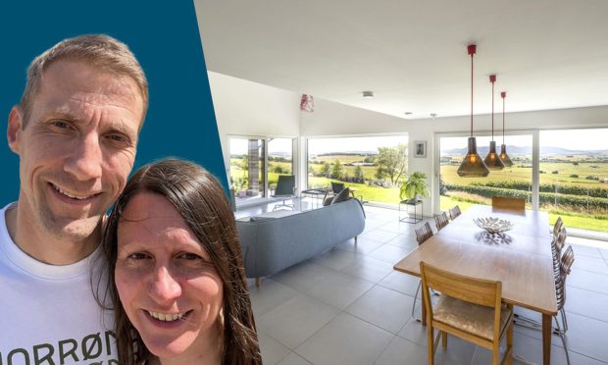
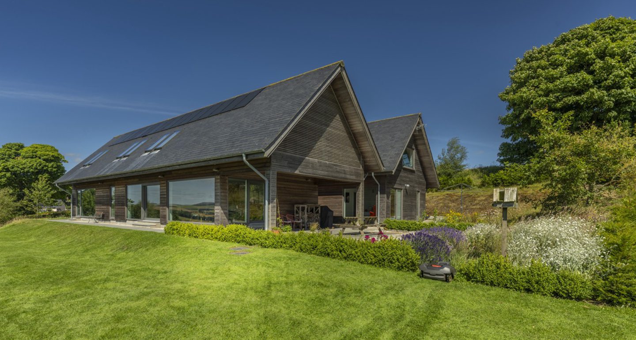

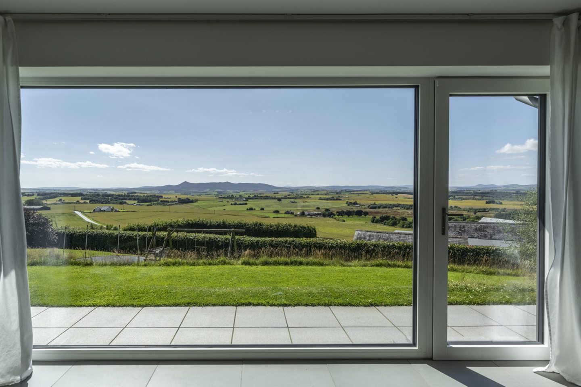
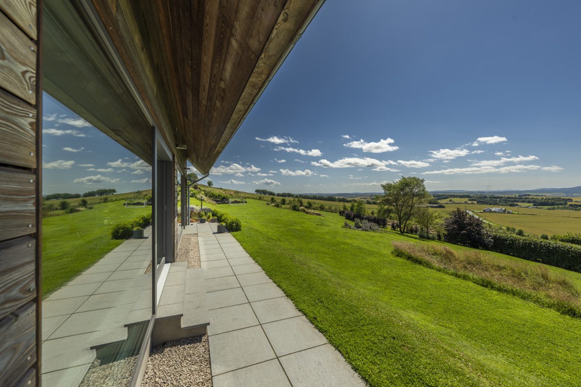
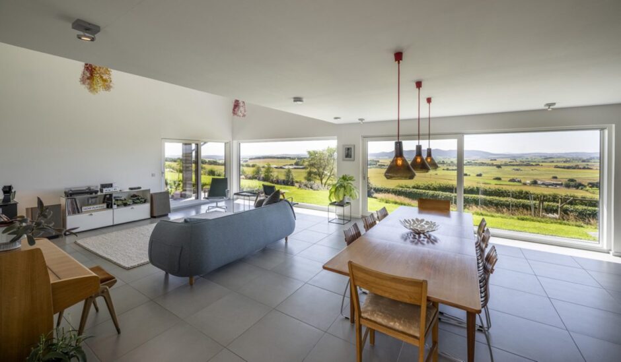
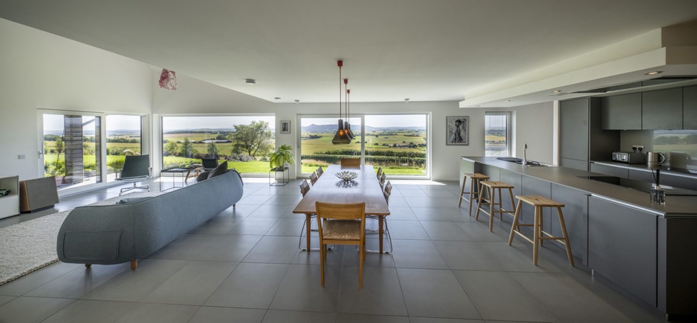
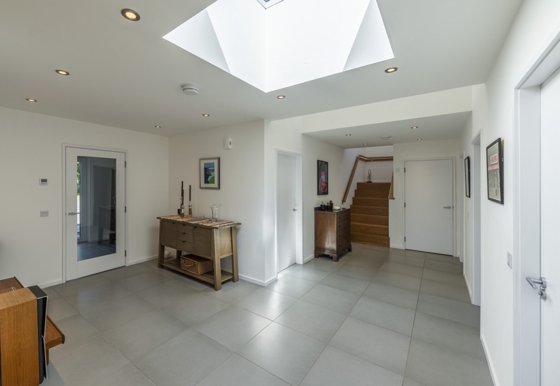
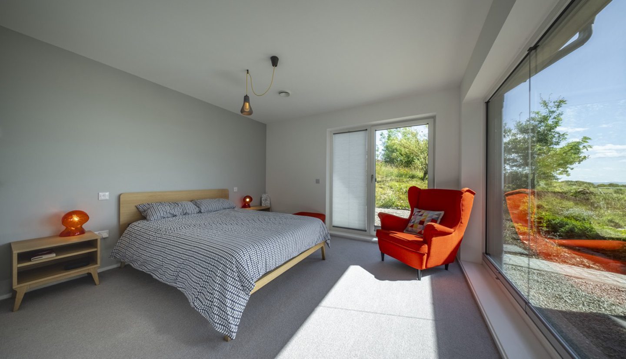
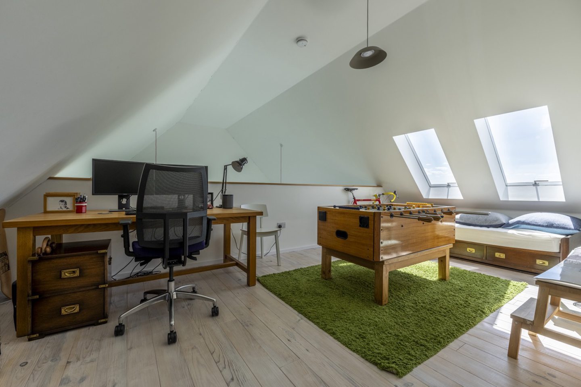
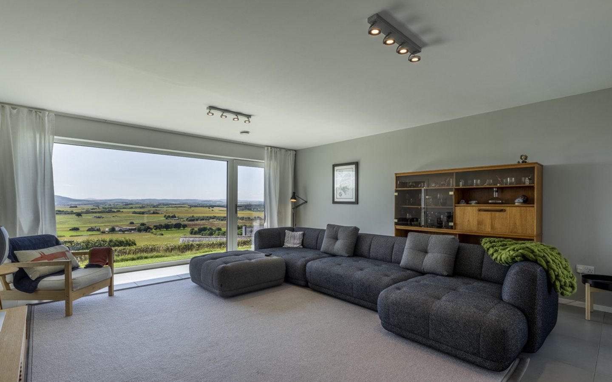
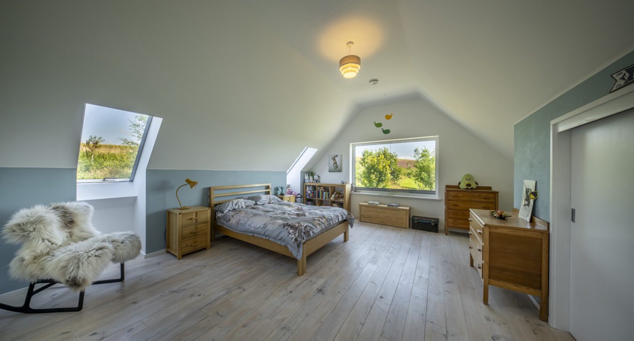
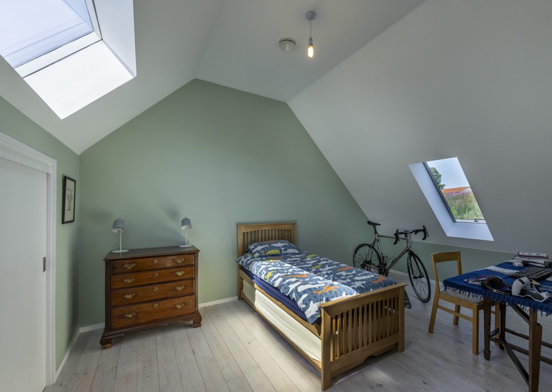
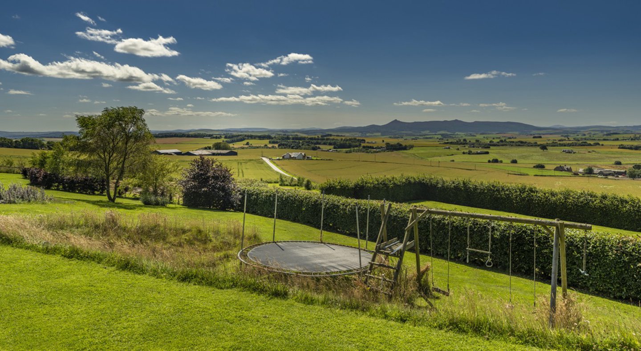
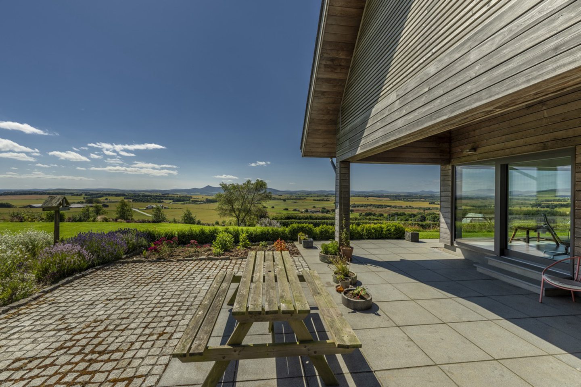
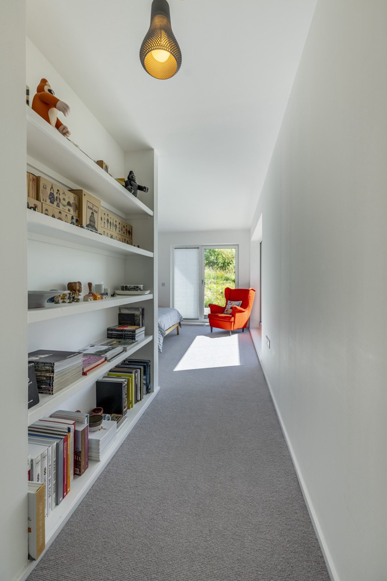
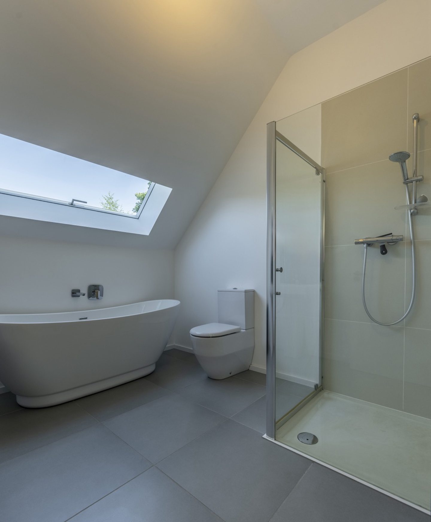
Conversation